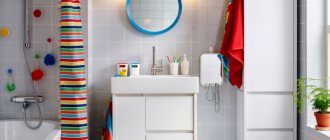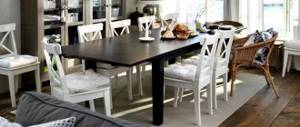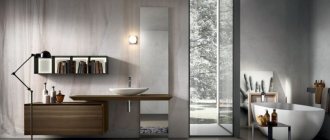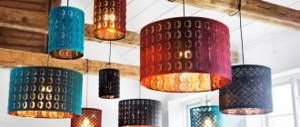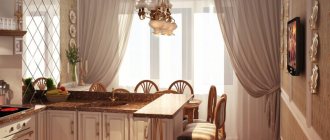interior designer New Moscow
Residential complex Nikolin Park
2-room
69 m2
2015
An interior designer, like a doctor, needs to be trusted. Our customer, a student from Moscow, completely relied on our taste in the style and color scheme of the interior; the only thing was that she wanted to use furniture exclusively from Ikea. We didn’t resist, because Ikea furniture, despite its affordable price, is designer furniture, which means that with its help you can create an interesting and functional interior. Did we succeed? It's up to you to decide, the customer accepted our work perfectly.
To develop a youth design, we remembered ourselves in our student years, what we liked, what kind of life we lived. As a result, it was decided to create a Scandinavian-style interior in white and gray with bright accents.
In the bedroom there was a place not only for a large bed and a stylish yellow bedside table, but also for a spacious dressing room, where all the clothes of the owner of the Ikea apartment and her impressive collection of shoes will be placed. Before going to bed, she can read, sitting comfortably in a chair near the bed, or watch her favorite show on TV.
When creating a monochrome interior, the most important thing is not to make it boring. White is considered an excellent background for various shades of coffee, terracotta and wood. These combinations create a cozy, warm atmosphere in the house and give the interior a special nobility. Unusual paintings on the wall, carpets with abstract patterns, colorful pillows on the sofa - all this made the Ikea interior bright, but at the same time light and airy.
Designer's advice
Monochromatic walls are an excellent solution for the Scandinavian style.
But there is one caveat. Newly built houses shrink within a few years after construction. Because of this, noticeable cracks appear on plastered walls. And in order to repair them, it is necessary to undertake cosmetic repairs. You can avoid this by using paintable wallpaper without texture. The effect of painted walls will be the same as with plastered walls, but small cracks will be hidden under the wallpaper. View all projects
Ikea kitchen planner
A lot of time is spent in the kitchen, and it is very important to choose and then arrange kitchen furniture and equipment correctly to ensure the maximum level of comfort for each family member. Thanks to new modern technologies, you can plan a kitchen space using special programs developed by companies that sell furniture and kitchen equipment. The IKEA retail chain has developed its own kitchen planner, thanks to which the future kitchen can be seen on a computer in a three-dimensional image.
Why the planner from IKEA is attractive
The IKEA planner provides the buyer with the following options:
- receiving and viewing two-dimensional and three-dimensional images of the created kitchen interior;
- setting your own kitchen interior style with a choice of texture, ceiling material, walls, flooring;
- selection and arrangement of kitchen furniture and equipment at your discretion;
- calculation of the cost of the selected product and the ability to change the selected elements in order to change the cost to suit your capabilities;
- choosing a ready-made kitchen from the offered options.
Where to find and how to get started with the planner
To work with the program, you need to go to the IKEA website in the DESIGN section and select the KITCHEN 3D option.
Select the START ONLINE DESIGN mode. Next, having agreed with the terms of the license message, click the INSTALL PLAYER button. The scheduler is launched by clicking the START button.
The program interface is simple and clear. You can start planning your kitchen from scratch, or you can choose from ready-made interior options provided by IKEA.
Planning a kitchen from scratch
When planning from scratch, you should first take measurements of your kitchen space. Then, in the program menu located to the left of the project being created, select the ROOM FORM option. Here you can define the outline of your kitchen, indicating the exact dimensions obtained earlier, as well as show the location of doors and windows. You'll get a picture like this. For 3D option:
for the flat version:
The next stage is the design of the walls, ceiling and floor. In the DESIGN section, you can choose the color of the coating for the walls and ceiling, which will immediately be reflected in the created picture. When choosing a floor covering, the client is given several options for coverings and their colors:
- wooden;
- granite;
- stone;
- tiled;
- carpet;
- laminate.
After choosing coverings for the floor, ceiling and walls of the kitchen, we get the following option:
Next, through the KITCHEN menu item of the planner, you select kitchen furniture and household appliances. From the BUILT-IN KITCHENS section we select wall-mounted and floor-mounted wall cabinets and shelves, countertops, including cabinets for built-in kitchen appliances. By clicking on the OPEN PRODUCT button, you can see the internal structure of the selected cabinets. From separately installed household appliances, you can choose a refrigerator or other household goods available in IKEA stores.
The set of installed furniture also includes several options for kitchen islands, popular among modern buyers, which are attached directly to the floor. If, when arranging furniture, new elements are installed incorrectly, interfering with already installed elements, the program will issue an appropriate warning with a detailed description of the cause of the conflict. After completing all the steps to select kitchen furniture and household appliances, you will get something like this:
Determining the cost of selected goods
You can get the cost of the selected product using the SELECTED PRODUCTS menu item. In the resulting list of selected goods, each selected element will be presented, indicating its component parts and the price of this product.
The resulting list can be printed. If the resulting price turns out to be too high for the client, he can return to the project editing mode and change either the selected set of kitchen furniture and equipment, or replace individual selected elements with cheaper analogues.
Choosing a kitchen design option from ready-made options
If creating your own interior seems difficult to the user of the program, it is possible to select a ready-made design from the library of proposed planner options.
After selecting the option he likes, the user will receive a three-dimensional image of it, which he can rotate using the arrows at the bottom of the picture in order to be able to examine the proposed option in more detail from all sides.
Through the menu item SELECTED OPTIONS you can also calculate the total cost of a given set of elements. In this mode, it is also possible to make changes to the set of selected elements in order to adjust the total cost of the purchase.
Having created a suitable kitchen option in the planner, you need to save the created project and print the list of selected products. Next, the buyer contacts IKEA store specialists, who will assist him in purchasing the selected goods and advise on all issues related to this purchase.
By the way!
About your design project
Designer discount for you!
It's profitable with us! The design project will be fully paid for due to designer discounts on goods. We have this discount in almost every store! We will share it with you!
Let's fit into the budget!
Even before we start selecting furniture and finishing materials, we will determine your budget. We will fit into this budget. Prohibitively expensive goods are excluded!
Layout without restrictions!
Redevelopment is the most important stage of a design project! We will work on it until you are satisfied with it. And it doesn’t matter how many options there are: 5, 10, 20... There are no restrictions!
Consultation is free!
Is this your first time renovating with a designer? We will tell you in detail how the design goes, share our experience, help you determine the budget, etc. And all this is completely free!
More than 10 years on the market!
This only means that we offer a quality product at the best price, we work honestly and you can rely on us!
1 year warranty!
We guarantee high-quality drawings!
If there is an error, we will fix it free of charge and promptly. The guarantee is valid for a year after delivery of the design project! You can relax after classes not only on a comfortable sofa in the living room in front of the TV, but also on the balcony, where we have equipped a full-fledged relaxation area with panoramic glazing. So that after dismantling the walls, the living room and kitchen become a single space, we used a glass apron in the kitchen, the pattern of which echoes the wallpaper in the work area in the living room.
But student life is not only about fun gatherings with friends; it was also necessary to create a place to prepare for classes. We organized a work area in the living room, consisting of two glass, seemingly weightless bookcases, and an original table. The red legs of the original desk seem like a great complement to the red mixer in the kitchen.
IKEA presented a collection with inclusive design solutions in Russia
It includes nineteen products.
]IKEA[/anchor] presented the OMTENKSAM/OMTÄNKSAM collection (translated from Swedish as “caring”) in Russia. A new series of furniture and other products from IKEA will help people with different needs add more comfort and safety to their home.
The range of the OMTENKSAM/OMTÄNKSAM collection was developed by IKEA designers with the participation of ergonomic specialists, physiotherapists and other experts. The design team determined the height, width, depth, type of material, colors and other criteria of the collection items based on a study of the needs of the human body. The combination of ergonomics, safety, functionality and aesthetics of the collection range will allow people to provide comfort and feel better at home, especially in situations with limited mobility or health.
Britt Monti, Head of Product Design, IKEA of Sweden
, comments: “IKEA’s mission is to improve the everyday lives of many people. That is why the OMTÄNKSAM collection was created taking into account various human needs that change throughout life. And, despite the fact that the products of the new collection will be indispensable for those who often need help, we are convinced that they will appeal to everyone, regardless of age, health status and life situation.”
The new collection includes nineteen products - tables, armchairs and accessories necessary in everyday life. For example, a chair with a high back and an adjustable neck pillow will provide long and comfortable rest and correct posture.
Tables from the OMTENKSAM/OMTÄNKSAM series without sharp corners and slippery surfaces will be convenient for many people, and especially for families with small children. Thanks to their special shape and low weight, glasses and vases from the new series can be easily picked up and held in your hands. In the OMTÄNKSAM bowl, you can beat the ingredients with one hand - you can use its silicone lid to stabilize the bowl.
The OMTENKSAM/OMTÄNKSAM collection will be included in the regular assortment of IKEA in Russia. From May 14 it is available in all company stores. Items from the collection can currently be purchased online.
Zoning a room with Ikea furniture
If there is a need not just to decorate in different ways - to zone a room, but to divide it into zones of different functionality and use, then modern furniture factories, such as IKEA, can offer a wardrobe system that will help divide the room without taking up much space. This choice is especially relevant for studio apartments that have become fashionable.
Zoning of premises is a fetish of modern designers. Using Ikea furniture in the interior will help not only to divide the common space into living and bedroom areas, but also to combine these two functions in one piece of furniture. During the day, the bed turns into a comfortable sofa, on which it is not a shame to seat friends, and at night, a curtain closes around the sofa, which has suddenly become a bed, separating the sleeping area from the rest of the room.
Where can I find a design studio or designer services from Ikea?
Designing a living space is a labor-intensive process that requires a careful approach.
Almost every city in the Russian Federation has design studios that help property owners create an impeccable interior improvement project.
If you want to create a unique atmosphere in your apartment, you can resort to the help of specialists - experienced designers.
A company is represented in St. Petersburg that decorates apartments and houses in any chosen style at an affordable price, and also conducts a photo shoot of rooms for a quick and comfortable selection of furniture in an IKEA designer.
The studio staff is able to quickly provide several unique real estate designs, taking into account the preferences of the owners and dimensions.
