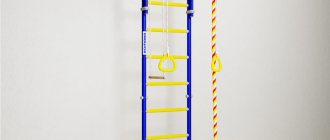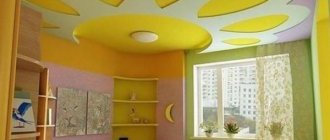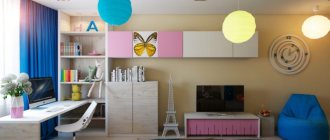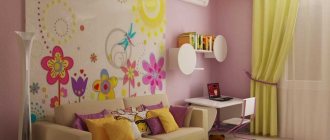Skip to content
Newspaper "Pravo"
07/14/2019 Manager3 Tips
A children's room for a child is more than a room in which he sleeps and spends some time. A properly furnished and organized children's room represents an imitation of the adult world in miniature. In it, the child not only sleeps, but also plays, is creative, studies, and receives guests. With such versatility, the room should be divided into functional zones. This is very important for the proper development of the child. He must realize that there is a time and place for play, and there is a time and place for serious study.
You can't do both at the same time. If children of different sexes live in the same room, then there should be even more zones, because for full gender-role development, boys and girls require different territories. In addition, it is very important that each child has his own personal space, for which he is responsible and in which, if necessary, he can retire.
Wardrobe wardrobe in a children's room
A wardrobe in a child's room is an adult piece of furniture, but antique pieces can be perfectly adapted for a child. This is an ideal option for a nursery without a wall wardrobe or for a nursery where it is so huge that it simply swallows tiny clothes. Vintage wardrobes are better suited for children's rooms because most often they are divided into many miniature compartments. You can use simple tension rods as rails, since children's clothing is usually very light.
Remove the doors for an open space (you can hang your baby's clothes by color) or leave them on to make your baby's room feel like a mysterious fairytale kingdom.
Train yourself to clean out your children's closet with clothes every week. Sunday evening is best for this. It's the start of a new week and cleaning will allow you to see the dirty become clean. In addition, children will be able to think through their wardrobe for the next school week. Collect all empty hangers and take them to the laundry room. Once the laundry is finished and the clothes have been hung, remove any remaining unoccupied hangers from the closet - they create clutter.
Sort your clothes and hang like with like. Hang items that have fallen off the hangers.
Organize your shoes and accessories.
Put sports equipment in the garage or closet, and street clothes, etc., in a closet in the hallway.
Regularly assess the condition and necessity of clothing, shoes and accessories. Get rid of what is no longer needed.
Designate a space in your closet for your child's shoes. Depending on the age and height of the shoes, this could be a shelf, an over-the-door organizer, or a basket at the bottom of a closet. Make sure there is enough space for all couples. Teach your child to put his shoes away every day and tidy them up weekly.
Remove all unsuitable clothing from your closet. Think about whether this item is the right size for your child and will he need it in the new season? Label the box or container with your child's name, clothing size, and season. Wash all items, put them in a container and store them in the attic or top shelf of a closet. If you need something, you will know where to find it, if not, you can give these things to someone who really needs them.
Belts, bags, hair ornaments, hats and other small items can become one messy pile in a child's closet. Distribute them into baskets or shoe boxes, labeling each one. You can also add hooks for belts and bags on the sides of your closet. There are special hat hangers that can be a real lifesaver. Remove everything from the bottom of your closet except your shoe basket to minimize clutter and keep things organized.
Workspace for creativity in the children's room
Materials for creativity tend to escape from control. If you're lucky enough to have a dedicated workspace in your child's room, then half the battle is already won, but one way or another you will have to deal with piles of scrapbooking paper, yarn, patterns, painting materials or patchwork fabrics. Take control by getting rid of everything you don't need and sorting the rest. Regardless of whether you have a hobby room or just one closet, the principle will be the same.
Start with a thorough cleaning. At the same time, get rid of all unnecessary things. Don't organize the clutter, but get rid of it completely! Once you have cleared the space, clean it thoroughly.
Now it's time to set up a storage system. There are several ways, choose the one that suits you. Take wicker baskets, plastic boxes, glass jars - large and small, chests of drawers for documents, folders for newspapers and magazines and anything else that suits your needs. Label each container, then arrange them on shelves, drawers and cabinets.
Finally, place all the materials into boxes and baskets. During this session, do another cleanse to get rid of what you missed the first time.
Working area by the window in the nursery: photos of design options
Very often, parents are enthusiastically engaged in arranging a children's room, while resorting to implementing a wide variety of options. These options are not always correct in relation to the baby’s health, for example, if the choice of a working area for the child falls on some dark place.
Artificial lighting cannot fully replace the sunlight necessary for the body.
The work area by the window in the nursery, photos and videos of which you will see below, very often seduces parents. They are guided by the fact that natural light is much safer for vision.
No light bulb will provide such high-quality lighting as natural sunlight. At the same time, one must also take into account the fact that natural light is useful not only for vision, but also has a beneficial effect on the entire body as a whole. And the lack of daylight is especially acute for children.
The main advantages of natural light:
- Has a beneficial effect on the nervous system;
- Ensures the production of vitamin D in the body;
- Maintains visual acuity;
- Activates the body's internal, natural clock;
- Charges with positive energy.
The location of a child's desk near the window also has a number of disadvantages that will have to be overcome. For example, the presence of radiators near the window, possible drafts, and simply the bustle of street life outside the window will distract your child from doing homework.
Work area in the children's room: the best ideas in the photo
School and homework are an important part of any teenager's life, whether he likes it or not. How can you help your child with his studies? Where is the best place to place a desktop in a small room?
Our photo review contains amazing ideas for creatively organizing space for a children's room, taking into account the work area and storage racks.
Use the ideas you like for your children's. And, enjoy watching!
It is extremely important to place the work area as close to the window as possible. Preferably close. And small shelves for storing school supplies on both sides of the table will help keep the room tidy.
A few indoor plants won't hurt anyone. They can decorate any home office.
A decor or print with images of living nature does not require any maintenance, and sometimes decorates the space no worse than living plants.
Shelves are a necessary option for placing a children's library, storing art and craft supplies... Thanks to the perforated wall, the height and number of shelving can be easily adjusted.
This study area with roof-shaped cabinets and pink shelves looks very impressive and, at the same time, homey.
A light, heart-shaped shelving unit above your desk is not only functional, but also beautiful.
The work area for children should not be too strict. In this children's room, the walls are decorated with drawings of flying birds. The original lamps above the table continue the feathered theme.
Pink princess dream: photo ideas for designing a children's room for a girl
The suspended work table seems to float in the air, completely freeing the floor. This makes it much easier to keep this area clean.
A table and hanging shelves combined into one is a convenient and stylish solution. Now everything you need is always at hand.
This long table sits just above the nightstands for storage. A little unusual, but very convenient.
If it is not possible to place shelves and cabinets for school supplies around the table, place them above the table and extend them to the ceiling.
Not only shelves and cabinets can be located above the work area, but also an entire bed! In this case, it not only frees up the room space for games, but overall it looks quite harmonious.
The work area doesn't have to be boring. Moreover, children's...
The unusual shape and color of the shelves will add cheerful notes to the interior.
A bright yellow chair along with a table lamp and pendant light create a cohesive look in this work area.
To organize the existing children's space in the best possible way, it is better to make custom-made furniture.
Combine custom furniture with small units from regular hardware stores. Contrasting colors will look especially advantageous and original.
This compact hanging work table can be easily ordered online. It looks very nice and doesn't clutter up the floor at all.
This work area slides right out of the cabinet. A good solution for those who love transformable furniture.
Creative bedrooms that any teenager will love: photo review
And finally, a few more options for very successful children's work areas...
Use these ideas to organize your children's workspace. And, for sure, learning will become much more interesting for them!
Furniture for children's area
Use functional furniture throughout the combined space. If possible, it should be small in size so as not to create a feeling of clutter in the room. The design of a living room and a children's room in one room of 18 square meters can be copied from numerous photos on the Internet.
If you use a closet to separate zones, make sure that it has two functional sides, unless otherwise provided by the design project. You can use shelving or a wardrobe.
To save space, remove bulky equipment. Hang the plasma TV on the wall or in a plasterboard niche in the partition.
A corner sofa will free up the central part of the living room. The free space can be used as a play area for the baby.
Try to separate the children's area so that it is square in shape: this way the space will look more organic. In the children's room it is better to install transformable furniture, which can change depending on the growth and needs of the child.
Important! All furniture used in the child's corner should be made of environmentally friendly material. Take only high-quality interior items and check the quality certificates for the products.
Interior design and architecture
The allocation of the main functional areas in the children's room depends, first of all, on the age of the child. After all, preschool children need some conditions, and schoolchildren need completely different ones.
From a very early age, children should be taught to clean and maintain order in their room. The child must know that every thing has its place. And then there will be no troubles in the form of toys, books and parts from the designer scattered throughout the house.
Location of zones in the room of young children.
For younger preschoolers, the children's room should have the following areas:
1) recreation area;
2) play area;
3) storage area for things and clothes;
4) sleeping area.
In the relaxation area for the baby, you can put a small sofa, a soft chair, or simply put a few decorative pillows on the floor, on which the baby can sit and play quietly, or lie down to rest. A corner like this is a must have in a child’s room. Psychologists say. that the baby also needs some time to retire and relax.
The play area should serve to accommodate the child’s toys. There should be a small drawer or bedside table to store them. You can place a low cabinet in the play area, in which it will be convenient for the child to put his treasures. It is the play area that can be decorated in bright, contrasting colors.
In the children's room it is also necessary to provide storage space for the baby's clothes and shoes. These can be built-in cabinets located under the bed (it is most convenient to store seasonal clothes and shoes in them), as well as a closet hidden in a wall niche.
The sleeping area includes a bed, which can be separated from the rest of the space by curtains or a canopy. Preschool children are recommended to sleep during the day, so lowering the curtains will create the necessary cozy atmosphere for a restful, healthy sleep.
Functional areas in the schoolchildren's room.
For school-age children, the interior of a children's room should have other functional areas:
1) sleeping area;
2) work area;
3) recreation area;
4) storage area for things and clothes.
The work area should have a desk, chair, bookcase or shelf with books and textbooks. The child will do his homework in this place, so everything he needs should be at hand.
In the relaxation area you can place a small sofa or an easy chair, next to which you can place a coffee table. The student will be able to calmly read a book, sitting in a comfortable chair, illuminated by the warm light of a floor lamp or wall lamps. You can place the necessary materials on the coffee table if your child is doing handicrafts.
A school-age child’s belongings, clothes and shoes should also be stored in a closet or in several lockers equipped in free places in the room. A good solution is to put some clothes and shoes that are not currently in use in built-in drawers under the bed or under the sofa.
The sleeping area of a school-age child may not be separated from the main space, but it must meet all the requirements for comfortable rest.











