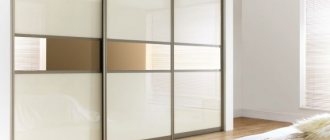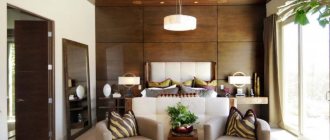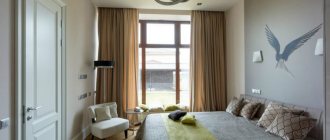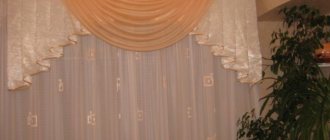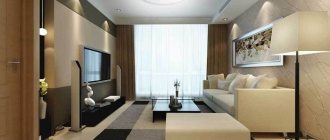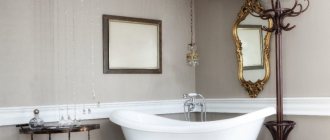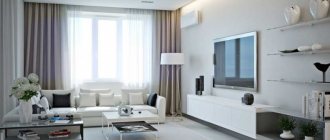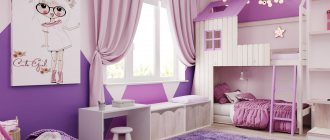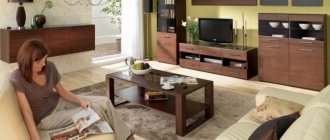Choosing a wardrobe for the living room is not an easy task. This process involves many nuances, which determine how organically it will fit into the interior. Don’t forget about the purpose of purchasing furniture – storage.
The dimensions of the cabinet must correspond to the area of the room, and the internal contents must correspond to the characteristics of the things planned for storage. Designers' advice will help you take into account all the requirements for the functionality of furniture, as well as make it a harmonious addition to the living room.
Types of cabinets and their features
There are 3 types of designs. Cabinet models are similar to classic wardrobe storage systems and differ only in the mechanism for opening the doors. They have top, bottom, side, and back walls. They are easy to assemble, disassemble and move.
The disadvantages of such structures are distortions due to the curvature of the floor surface, as well as high cost, which is associated with high costs of materials. For the living room, walls with a wardrobe are most often chosen. These are multifunctional models with a storage system and open shelves for accessories and home appliances.
Semi-built cabinet models differ from cabinet models in the absence of one or more walls. They are placed both along the walls and in the corner of the room. The main structural elements are attached to the horizontal and vertical surfaces of the room.
Wall-mounted cabinets are cheaper than cabinet cabinets, they are easy to disassemble, but moving them to another place may be difficult (you may have to re-adjust the dimensions of the internal shelves).
Built-in models are usually designed for installation in niches. The door guides are attached to the ceiling and floor, and the internal shelves are attached to the walls. The main advantage of such a cabinet is the most rational use of useful volume. There are no gaps, so dust does not accumulate there. However, such a wardrobe cannot be rearranged.
The following types of cabinets are distinguished by configuration:
- straight;
- trapezoidal;
- triangular;
- pentagonal;
- L-shaped;
- radius.
The first is the classic version, which is placed along the wall. It is often used as a partition.
Trapezoidal cabinets differ from other models in that they have few doors. However, they take up quite a lot of space, look massive, and the internal space is used less rationally.
Triangular structures are designed for installation diagonally at the junction of room walls. They are not very roomy, but can be “invisible” with the right selection of facades.
Pentagonal cabinets, like the previous type, are located in the corner. There is a lot of space inside, so they can be used as dressing rooms.
L-shaped models are also designed for installation at the junction of walls. Unlike the previous type, they do not clutter up the space, but the useful volume is the same. Such storage systems are similar to 2 closets standing next to each other.
All of the above configurations can be equipped with radius doors. This allows you to smooth out the corners, slightly reduce the dimensions, and maintain useful volume. They are concave, wavy and curved.
Internal filling of a sliding wardrobe in the living room - storage systems
The filling of the wardrobe in the living room is how it is internally arranged. It is the filling of the cabinet that determines its functionality.
According to the planning rules, the interior should be divided into three zones:
Main. There are spacious shelves or hangers here:
- Barbell. This element is used for hanging outerwear, as well as suits and dresses.
- Pull-out trouser.
- Retractable devices for ties, belts, belts.
- Hooks and hangers for bags.
The upper zone is the compartments where hats and rare items are stored. It can be presented in the form of upper shelves or mezzanines.
The lower zone is where shoes and accessories are stored:
- Inclined shoe stands.
- Stationary or mobile open and closed shelves.
- Drawers.
To choose the right wardrobe for your living room, it is important to consider exactly what items will be stored in it. The correct layout of the closet will allow you to store almost everything in it: outerwear, casual clothes, bed linen and towels, bags, shoes, hats, suitcases, books, accessories, and even equipment.
How to choose a wardrobe for the living room
A large number of types of models often baffles the common man. To choose a wardrobe for the living room, you should follow these recommendations:
- First you need to decide on the place where the wardrobe will be located: along the wall, in a corner, in a niche.
- The volume of furniture must be selected taking into account the acquisition of new things.
- The choice of type depends on the location of the wardrobe in the hall, the curvature of the walls, and the available space. If you plan to move in the future, you will have to settle on a cabinet model. You can place a straight or trapezoidal cabinet along the wall, and an L-shaped, tri- or pentagonal one in the corner.
- The number and size of internal shelves depends on what you plan to store in the wardrobe.
- The materials from which furniture is made affect strength and durability.
- The design of the wardrobe should be combined with the style of the room.
Photos of living room cabinets
Note! Bedroom living room - stylish and unusual design (80 photos of new products)
Let's discuss this article together:
Click to cancel reply.
Color palette
Usually the center of the composition of the living room is a group: a soft corner - a coffee table - a TV. Therefore, they try to make such a large item as a cabinet as least noticeable as possible. To organically fit the storage system, you need to use the shades present in the room.
The wardrobe design should have no more than three colors, or better yet two. Experts recommend following the rule: the larger the cabinet, the lighter it should be. The body is often matched to the tone of the floor or walls, and the doors are matched to the rest of the furniture or accessories.
Mirror doors are a win-win option. Their additional advantage is a visual increase in space.
If the interior is based on neutral tones, then a stylish wardrobe can become an accent. By choosing a bright pattern for the doors, on sofa cushions, curtains or picture frames, you can enliven even the most “boring” room.
The most popular colors for the body are: wenge, alder, cedar, cherry, bleached oak. They are selected based on the tone of the floor covering, doors or furniture parts.
Modern materials from which sashes are made are distinguished by a wide variety of shades. In addition to traditional “wood” ones, photo printing, glossy, translucent matte inserts, as well as patterns applied by etching are popular.
It is worth considering that a large drawing will not be suitable for a small room; it will make the living room visually even smaller. Fashionable geometric patterns do not lose ground for the next season in a row and are widely used in the design of wardrobes.
Expert opinion
Olga Kovalenko
Since 2010 I have been engaged in interior design and architectural design.
The sashes are made one-piece, as well as combined. The combinations look original: wood with leather, frosted glass with photo printing, gloss in contrasting tones.
Style
The storage system takes up quite a large space, so it should complement the interior design of the living room.
The high-tech style cabinet is distinguished by its strict forms and correct geometry. Glossy, glass, and mirror surfaces would be appropriate here. Monolithic models in white or black colors, complemented by shiny metal fittings, will also fit into a high-tech living room.
The Japanese style wardrobe is characterized by simplicity and elegance. A full-wall wardrobe with cellular fronts will organically fit into the living room interior and will be invisible. Models with doors made to resemble a screen with a pattern (sakura, mountain landscape, scarlet sun) look great.
A French-style wardrobe is usually made in white or milky color. The shutters resemble ceiling-to-floor windows with frequent sash and mirror inserts. The facades are complemented by carvings and stucco. This piece of furniture will fit well even into a small living room, visually increasing its space.
A feature of classic-style cabinets is their clarity of proportions. Their surfaces are usually decorated with carvings, leather and mirror inserts, baguettes, frescoes, stained glass, inlays, and paintings.
The pop art style is expressive. In such an interior, an original designer wardrobe made of modern materials with doors decorated with a comic book photo print, a stylized portrait of a star or other extravagant design will look great.
Sliding wardrobe in different interior styles
Despite the fact that sliding wardrobes began to gain popularity not so long ago, they can look aesthetically pleasing in any interior style.
Classic
A wardrobe in a classic palace style should look respectable and rich. It should be massive, high-quality, made of natural wood. Mirror inserts, gilding on the edging, and carved patterns are used as decorations for cabinet furniture in the classic style. The wardrobe must fit into a luxurious environment.
If the living room is small, it is recommended to install a wardrobe made of light or bleached wood, and equip one or two door leaves with large mirrors. Ornate sandblasted plant-themed patterns will look beautiful on the mirror. If the living room is large, you can choose furniture made of mahogany or dark wood.
Minimalism
In a living room decorated in this laconic and simple style, a wardrobe with completely blank facades made of natural wood will look good. There should be no gilded, carved or other decorative elements. Instead of expensive natural wood, high-quality imitation chipboard can be used. The facade of cabinet furniture in the minimalist style can be made of frosted (lakomat) or painted (lacobel) glass. The main condition is the presence of a flat and uniform surface. Wood and glass can be combined. Main colors: brown, gray, white and black.
High tech
This style is a supporter of modern technology, glass and chrome. The following options are suitable for the facade of a wardrobe: photo printing with abstract patterns, varnish, lacobel, plain plastic, tinted mirror, leather. Lakobel can be combined with chrome inserts, only the inserts must be strictly rectangular in shape. Below are photos of a wardrobe for the living room in a high-tech interior.
Provence
A sliding wardrobe can look beautiful in spacious rustic interiors. Cabinet furniture in the French Provence style should be made of light, artificially aged wood. Cabinet doors can be completely solid or mirrored. The facade is decorated with paintings, floral patterns, and forged elements. Behind the doors you can hide household appliances and electronics that stand out from the general style. The wardrobe in the Provence style living room interior is shown in the photo below.
Thus, a wardrobe is an ideal place to store various items and things. It is available with various facade designs that can satisfy even the most demanding buyer. A properly selected or custom-made wardrobe will take its rightful place in the interior of any living room, and perhaps even become its highlight.
Internal filling
The useful volume of a wardrobe depends on the things that will be stored in it. Cabinet furniture in the living room, in addition to standard shelves, hanger bars and drawers, is often supplemented with bookshelves, space for household appliances, and dishes.
Rarely used items are placed on the mezzanine; heavy, large items, shoes, and a vacuum cleaner are placed in the lower part. Central shelves and rods are used for everyday clothing.
Crossbars for hangers are made of oval or round cross-section. Also, such designs as a retractable bar and pantograph help to use the useful volume of the wardrobe more effectively.
If the closet is located opposite the sofa group, then inside you can place a wall with a TV. This is a good solution for living rooms in Empire, Baroque, Classicism, and Art Nouveau styles. Modern technology with a minimalist design is very difficult to fit into such interiors, so it is hidden behind sliding doors.
In the same way, you can build in a small workstation with a personal computer, printer, and other peripherals.
A glass cupboard would look great in a classic-style living room. The inside of the display cases in such models is lined with mirrors, and the shelves are transparent glass. Such models are often supplemented with lighting. The cupboard is perfect for placing a minibar.
Sliding wardrobe in the living room - features, advantages and disadvantages of the design
Structurally, the wardrobe is a wardrobe with sliding doors. The main feature of a modern wardrobe for the living room is that, with its maximum functionality, it fits perfectly into any interior, emphasizing its special style.
A sliding wardrobe is suitable for storing all kinds of things that should not be in plain sight - from clothes to household appliances. Additionally, installing a wardrobe with sliding doors will help you utilize your living room space efficiently.
The presentable look of the furniture will give a special atmosphere to the room, and decorative elements can be placed on the racks and shelves.
With the help of a sliding wardrobe, you can easily hide imperfections in the decoration of a room or fill a space that cannot be used in other ways, for example, a niche or corner.
Like any other furniture, a wardrobe in a living room interior has both its advantages and disadvantages.
Design advantages:
- Possibility of rational organization of living room space.
- Variety of design solutions.
- Convenience and safety of a sliding door.
- Storing many things in one place.
- Environmentally friendly.
- Easy to assemble and install.
- Structural strength.
The weaknesses of the sliding wardrobe are:
- Periodic repair and replacement of the sliding system.
- Regular care and cleaning of guides.
- Part of the useful space of the cabinet is occupied by a sliding mechanism.
Material
The storage system body is made of laminated chipboard or MDF. The first is cheaper, but does not tolerate moisture well, the second is more durable and expensive, does not contain phenols, but is not resistant to high temperatures. If you plan to install the wardrobe near radiators or other heating devices, then it is better to use chipboard.
Roller and monorail systems for opening doors are popular. The second is considered more reliable due to the fact that the guides are built into the cabinet design, and the frames are made of aluminum or steel. The first material is preferable because the rollers move silently over it.
The bearings themselves come in three types: plastic, Teflon-coated and metal. The latter are the most reliable and durable, but they create noise when the doors move away. The best option in terms of price and reliability is plastic with Teflon coating.
For the manufacture of facades, in addition to traditional chipboard, MDF, mirrors, lacobel and varnish are used. The first material is painted glass. It has a glossy opaque surface. Lakomat is a panel treated on one side by etching. This is a very beautiful material, which is translucent and matte.
Dimensions
To determine the size of the future cabinet, 3 parameters are used: height, width and depth. It’s rare to see perfectly straight walls in an apartment, so when installing a wardrobe in a niche, measurements are taken in three different places. If necessary, the surfaces are leveled using false panels.
The standard cabinet depth is 65 cm. In this case, hanger bars are installed parallel to the doors. The minimum value of this parameter is 40 cm, but such models have a perpendicular crossbar.
Designer recommendations
A sliding wardrobe is a bulky item that can easily overload the interior. But expert advice will help you fit your wardrobe as organically as possible into even the smallest living room.
- A tall, narrow cabinet will look good with tables, cabinets, and shelves.
- In a small living room, such furniture can be made as inconspicuous as possible, using the entire height of the room. And if you choose the color of the storage system to match the walls, then it will merge with the surface.
- You can add light to the living room by choosing glossy facades. By reflecting the lamps, they diffuse the flow and make the room more airy.
- Radius cabinets will fit into small rooms.
- In a small living room, a large drawing or photo print on the front of the wardrobe will “eat up” the volume of the room.
Stylish new cabinets for the living room in 2020
Below is a selection of photos of living rooms with sliding wardrobes in different styles. Using original design solutions, you can decide on a storage system for a specific room.
The process of choosing a closet for the living room is fraught with many difficulties and nuances. After all, such a thing is purchased for many years, so it must be functional, reliable, fit perfectly into the interior, and not overload it.
Choosing a wall for the living room
Books and crystal, as the main advantages of the house, are gone forever. They have been replaced by minimalism and multifunctionality.
Many people choose a built-in wardrobe with sections in a single design solution. It is very practical and takes up little wardrobe space in the living room. Often the cabinet parameters are dictated by the angle itself or the non-standard layout. The only drawback is that there is no way to move the structure.
For the living room, you need to decide what to buy: traditional cabinet furniture or modular. The cabinets are stationary, and different options can be created from modules, which will easily add variety to any interior.
The walls consist of wardrobes, beautiful dishes are placed on shelves under glass, the upper sections are for various small things. Open spaces are designed for home theaters and music centers.
The size of the wall or cabinets depends on the area of the room, so you need to think in advance about the location of the main pieces of furniture. A living room with a closet is a familiar, traditional option.
Read here: Living room 30 sq. m. - 75 photos of fashionable design ideas
Spacious living rooms require corner structures or furniture placed asymmetrically. This will create a homely atmosphere and will encourage guests to freely communicate.
