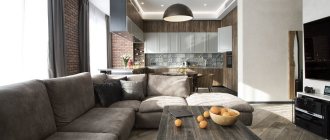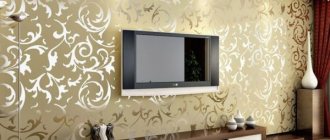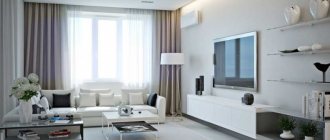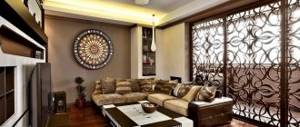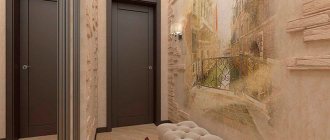About the layout
There are many different layouts for a 15 sq. m bedroom. Let's pay attention to the most popular ones.
Rectangular . It is a practical option; here you can choose any furniture and interior solutions.
Square . Most often, with this layout, the bed is installed in the middle of the room, with everything else around it.
The long but narrow layout forces the owners to use their imagination and think through all the details. In order to fill the space correctly, you can play with every empty corner.
A guest sofa would fit interestingly into such a room.
A 15 sq. m bedroom with a balcony allows you to expand the room by combining space.
If the balcony and loggia remain in their usual form, the owners will have to take care of the exit design. It can be left open, without curtains or tulle.
Or choose an interesting option for curtains that will go well with the overall appearance of the room.
15 square meters is enough space to think about installing a dressing room in this room. You can install it perpendicular to the bed, near the exit.
Opposite the bed.
Parallel to the bed.
Design selection
Our photo selection will help you choose the right style solution. See examples of projects, rely on your taste and understand what style you want your bedroom to be.
In a modern style. Here, pendant lamps, accent details, fashionable furniture, and glossy surfaces will be mandatory attributes.
Classic style . Includes openwork elements, round details, classic chandeliers and fabrics.
Provence . Absorbs rustic echoes, actively uses flowers, worn surfaces, and airy materials.
Minimalism . Uses only the necessary elements for the room, removes flashy colors from the room.
Loft . Brings a garage look to every corner.
Eco style . Emphasizes natural nature.
Modern . Adds fashionable objects to the space. This could be lighting, furniture, decorations.
Design of a rectangular living room 18 squares
The rectangular living room of 18 squares does not have enough light. And for this case, we have prepared several options for economical solutions.
- Clear the window of all unnecessary things. Each item slightly prevents the sun's rays from getting inside, so do some cleaning: books in the closet, framed photos on the shelves, thin out the flower pots, wash the glass.
- Hang light white tulle. It practically does not interfere with light and softens the strict rectangle of the window.
- Use light colors, gloss, and mirrors in your design. Dark colors absorb light, as physics teaches us, and light colors reflect, which is why they are of such great importance for darkened rooms.
- Install several lamps. In a rectangular room, one central lamp is as useful as it is harmful: where artificial light does not reach, shadows lie, which makes the room uncomfortable to be in. But several lamps divided into zones will fill the living room with light.
There is only one economical way to solve the problem of lack of space. This means buying the bare minimum of furniture. Limit yourself to a few multi-functional or collapsible items. A coffee table that transforms into a dining table is useful for a feast. Folding chairs can easily be stored in a pantry or closet. Some sofa models have shelves for small items in the armrests. In cases where there are not enough storage sections, buy upholstered furniture with drawers under the seat.
In addition, the limited space must be maintained in constant order. The living room is a place where apartment residents spend a lot of time. Here they relax, read, work and communicate with friends, and the more actively the small room is used, the faster it plunges into chaos.
This material does not discuss the issue of stylistic design of the living room at all. If you came to find out which style is more suitable for a living room of 18 squares, take a look at others
Color preferences
First of all, you should pay attention to the wallpaper. This is a broad topic on which we have prepared a separate article -
For the bedroom, light shades are most often used. Let's look at the successful color schemes that designers use.
- In light colors.
- In green tones.
- In brown and beige shades.
- Turquoise.
Room decoration
Now let's talk about arranging the space. About the most important elements of a bedroom.
Double bed
This is a must-have attribute, since the bedroom is a resting place. The bed should be installed in such a way that it is comfortable to sleep on. So, let's look at examples of how you can set up a bed:
Centered . A win-win option, suitable for any room layout.
Closer to the window . Convenient location if you plan to place something in the room near the exit: for example, a sofa or a dressing room.
Place the head of the bed near the window . Suitable for elongated rooms. A different arrangement in this case will cause discomfort.
Closet
A closet is also an important element for small bedrooms. Follow the link for more detailed information about corner wardrobes for bedrooms.
Next, let's look at the successful placement of the wardrobe in space.
- Parallel to the bed.
- Perpendicular to the bed.
- Opposite the bed.
- Behind the bed.
Fireplace
Depending on the style and taste preferences of the owners, there may be a fireplace in the bedroom. And what it might look like is shown below.
Zoning
This area allows you to allocate a small area in the bedroom for something else. For example:
- space for a workspace;
- resting place by the window;
- living room;
TV
The reality is that TV is usually installed not only in living rooms, but also in bedrooms. Standard location, opposite the bed.
You can also install it opposite the sofa.
Kitchen + living room
Recently, more and more often, designers have resorted to combining the kitchen and living area, separating them with small partitions. As a result, two rooms become one, but of a larger area. This solution has a number of advantages that are worth considering in more detail.
Kitchen-living room design
. The photo shows an excellent design project with a combined kitchen and living room. It is worth noting that the interior of the apartment includes several bright accents. These are chairs, pillows, lamps.
Combining the kitchen with the living room has several advantages. The main thing is to increase the amount of light entering the room. By removing the partition, it is possible to create two windows, which makes the space feel fresher and more breathable. This solution eliminates the need to install a huge number of lamps, which significantly saves energy costs.
The second advantage is the possibility of organizing a full-fledged dining area. When choosing a table in this case, it is recommended to give preference to models that can accommodate 5 or more people. Each person should have at least 70 cm of table space.
The third plus is the variety of living room design options. Increasing the area makes it possible to implement design projects that are not suitable for small rooms. In addition, it becomes possible to use additional furniture or decorative items.
Ideas for the kitchen-living room
Photos of a new bedroom 15 sq m in real apartments
See examples of how people in ordinary apartments decorated the bedroom interior.
Photo of a square bedroom
Read here Modern bedroom - 135 photos of modern interior decorating ideas!
Did you like the article? Share 





