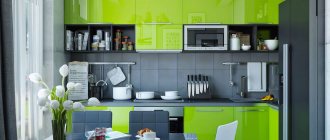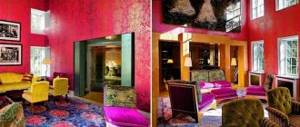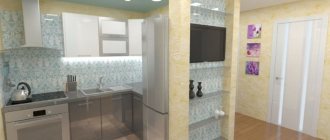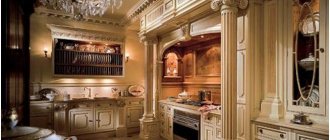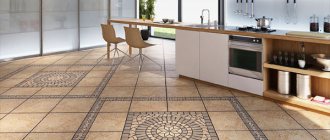How to choose a budget kitchen – Phoenix Kitchens
There are several options to solve the problem of high cost, but they all have their own specific characteristics. For example:
- To achieve the desired result, it is important to choose the right material from which the budget kitchen is made. As a rule, this is chipboard with specially glued decorative paper on top, which implies the presence of any pattern or color. On the website of the Phoenix kitchen you can visually familiarize yourself with numerous design options and choose the most suitable one for your interior;
- A responsible approach to choosing a manufacturer is also important. Inexpensive economy class kitchens on sale, offered by the Phoenix kitchen , are the best choice from a quality manufacturer;
- Most economy class kitchens have smooth symmetry, so you should immediately forget about models with elegant carvings;
- And, finally, budget economy class kitchens are always classic models, without unnecessary components. and they very rarely imply the possibility of built-in technology (but not always).
Be that as it may, a good design design is exactly what plays the most important role when buying such a kitchen, and, without a doubt, it is worth deciding on it even before making a much-needed purchase from the Phoenix kitchen company.
Below we will talk about how to choose the design of a budget economy class kitchen.
Tricks for decorating an inexpensive kitchen
Budget kitchen is not necessarily synonymous with bad and short-lived. When ordering a kitchen set, the cost is greatly influenced by some points that are difficult to foresee for the uninitiated. Using these simple techniques, you can significantly reduce the price with the same functionality and ease of use.
The nuances of economy class cuisine
- Corner headsets will be much more expensive than linear ones. This can be played up by placing, for example, a refrigerator in a corner.
- Simple design : all kinds of stylish accessories that look so good in the photo can be purchased much cheaper on your own.
- Built-in furniture also significantly increases the price of the kitchen, so if you are on a budget, it is better to avoid it.
- Simple contours : corner or straight kitchens will be cheaper than an option with a breakfast bar or free-standing island.
- The furniture “filling” significantly affects the cost of the set: the fewer retractable shelves there are, the cheaper it will be.
- Independent purchase of furniture handles : even this seemingly mini-detail takes up a decent portion of the price of the furniture.
All sorts of marketing tricks will also help when arranging the kitchen interior: discounts and sales of past collections or just an exhibition version. It is rare, but you can find defective models, the shortcomings of which can be easily eliminated independently and at home.
It can be:
- mini damage to facades;
- chipped glass parts;
- slight discrepancy in color palette;
- unsuitable furniture fittings;
- other minor defects that can be easily corrected.
A good alternative to buying a ready-made furniture set would be to order unassembled furniture. Self-assembly will not take much time, and the price of such a purchase will be much lower.
You should also pay attention to small manufacturing firms that can be found in every city. Their prices for services are much lower than those of venerable companies, and the quality and range are quite decent. The best way to navigate when choosing such companies is on the advice of friends. Do not hesitate to ask for documents and certificates for products, inquire about the “homeland” of your headset and ask to see photos with examples of finished work.
Economy-class kitchens are a popular solution for decorating the interior of a standard Khrushchev-era apartment. Corner and linear mini-sets, selected taking into account the simple recommendations given in our article, will help you make your kitchen interior as functional and beautiful as possible. Reasonable savings and the choice of suitable decor - this is what such decisions are based on.
Black and white kitchen made of enamel and veneer - idea number 1
How to visually make your kitchen more attractive? Of course, focusing all attention on the most important details. For this purpose, creating a kitchen strictly in black and white colors is perfect, where the black color will gracefully emphasize the symmetrical contours of the entire design. An extremely skillful approach is to create tabletops in a slightly oval shape, which, even with noticeable symmetry (which is good), will create a more unique atmosphere. In addition, it is important to choose the right number of bedside tables and cabinets, and also be sure not to overload everything with unnecessary details. Budget kitchens look best as corner solutions and therefore, the best option is to create a solid wall suitable for a room of any size.
Pay attention to the lighting too. Since the black lines and contours are designed to focus the eye on the overall picture of the kitchen, the white components should also look advantageous against the general background. This can be achieved thanks to a slight “glossy” surface of the kitchen and with quite bright lighting (which is necessary in any kitchen, even for safety reasons), the design will become not only practical, but also extremely attractive.
Kitchen furniture: how to choose, what to consider
Standard kitchen sets consist of the following elements.
- Floor structures. Cabinets, bedside tables, shelves.
- Hanging elements.
- Pencil cases.
- Mobile furniture.
- Individual elements (table, chairs, sofa).
Before buying this or that set, answer yourself the question: “What function should your kitchen furniture perform? Complement the design solution? Be functional?
All ready-made economy class headsets are in the same price category.
Assessing the following parameters will help you make the right choice.
- Dimensions of the kitchen space in the apartment. Don't try to identify them by eye. Take accurate measurements. If the room is a little cramped, then appropriate furniture is selected, for example, cabinets and pencil cases that will accommodate household appliances, as well as all sorts of transformer options (pull-out, sliding, folding elements).
- Number and sizes of household appliances and other kitchen utensils.
- The needs of the main "cook". For example, left-handed or right-handed, how it is more convenient for him to place interior details, and so on.
And don’t forget about the “working triangle” rule. Mentally connect three dots: sink, stove and refrigerator. The ideal distance between zones is from 1 to 3 meters. And the sum of the sides is from 4 to 8 meters.
A variety of colors will help you maintain the basic style and create an unusual design.
Modern design programs allow you to create the correct working triangle in almost any kitchen, regardless of the size and shape of the room.
In addition to the appearance of the headset, it is recommended to pay attention to its internal content. In other words, what you would like to see inside the cabinets: shelves, brackets, drawers, hooks. Don't forget about the dish drainer, bottle holder and containers for detergents. Even seemingly ordinary shelves are practically complemented with inserts or dividers for storing all kinds of small items.
The design of the doors is also important. Moreover, today it is possible to choose: sliding, classic swing or with a lifting mechanism.
So, it is quite obvious that kitchen renovations begin with detailed planning for the future use of the space. The design solution for kitchen renovation can be anything, the main thing is that the room is convenient for its primary purpose, preparing tasty and healthy food.
Two-tone budget kitchen made of plastic and an attractive apron - idea number 2
Unlike the first option, this design opens up many more possibilities, since black color should not be used to “draw contours,” but all furniture should be made entirely in it. The countertops must be white, and the apron is best installed in warm colors (blue, green or pink). This choice looks most interesting in small rooms, as it gives special comfort and removes the feeling of “confinement”. The sink must be square and you should not install a lot of kitchen equipment on the countertops (preferably a minimum).
Decorating a kitchen on a minimal budget - idea number 3
Another high-quality design for a budget kitchen would be the creation of a completely classic example of this room. What does this mean? Everything is extremely simple - furniture, drawers and tabletops are specially produced in one tone, while wall cabinets have glass doors. This option stands out among similar ones precisely because of its radically low cost, but, as practice shows, after the purchase, many simply repaint the bedside tables to suit themselves. However, it is still important to take into account the obligatory observance of uniformity and correctly position all the drawers (the sink is closer to the corner, cabinets with glass doors between the usual ones and the stove is closer to the middle).
Kitchen apron
Let's start with the apron, as the surface that is most often exposed to various contaminations. Moreover, it is built above the work surface, which means it is always in sight. Good housewives have a rule - to clean the apron after each meal preparation. If you don’t do this, then literally within a couple of days this surface will become simply unrecognizable. In any case, she will lose her presentable appearance. But the more you rub the apron, using various detergents, the more it wears out. That is, again its appearance loses its originality.
Therefore, when the task arises of renovating a budget kitchen, first of all you need to do something with the apron. In principle, there are many options here. But since the conversation turned to non-standard finishing options, we will talk about them.
Everyone has probably heard what they threw off. This is tempered glass, finished using photo printing, that is, various designs, patterns and even photographs are applied to its surface. The splashback is made from tempered glass, and when the task is to choose a good, expensive and modern finish for the apron, this is the option they mainly have in mind. That is, this is not a budget option. But you can take it as the basis for your approach to designing a kitchen apron.
Glass kitchen apron
For this you can use regular thick glass, preferably tempered glass. You don't need to stick anything on it. The design principle itself is important here. For example, old ceramic tiles, which made up the apron itself, can be covered with newspapers or wallpaper. And then attach the glass itself on top. There are a huge number of variations on what to use as a decorative substrate, so there is plenty to choose from. In this case, the glass itself can be attached to self-tapping screws, the caps of which are decorated with plastic caps.
Read also: Kitchen tables for a small kitchen: which table and chairs to choose for a small kitchen
Red glossy plastic and small elements with glass - idea number 4
Since inexpensive economy class kitchens still have some limitations, the main manipulation that allows you to make small decorative solutions lies in the selection of a color palette. Red or cherry color looks especially attractive in the kitchen, in which it is advisable to paint all the furniture in the room, as well as choose the appropriate equipment (identical or contrasting color). You should immediately forget about a large number of small cabinets. It is best to make them wide and add glass doors that open upwards rather than to the side.
Types of cabinets in modular kitchens
Modular kitchens feature a large variety of cabinets of different sizes and types, but decorated in the same style and color. From them, like from a construction set, you can assemble kitchens that differ in appearance and size. This is convenient, because at minimal cost it allows you to select furniture that satisfies your needs and fits into your kitchen, no matter what size it is.
Economy class modular kitchen: wall cabinets
By installation type
First of all, kitchen cabinets are divided according to the type of installation. There are wall-mounted (suspended) and floor-mounted. These are traditional modules that everyone has long been accustomed to. When putting together your own set, it is better to immediately look for a pair - a floor-standing one and a wall-mounted one of the same width, since only with the same width do they look normal.
Most of these options are ordinary floor and wall cabinets
Please note that some modular kitchens have a line of base cabinets without a countertop. This allows you to assemble the cabinets, fasten them to one another, and only then cover them with a common countertop without seams. Agree, this is much more convenient and practical - there are no cracks into which dirt gets clogged.
Situations where there are only floor cabinets are rare. Mainly - under a window or if household appliances are mounted on the wall - a microwave or something similar. Situations in which only wall cabinets are needed are more frequent. This is usually above the stove, unless the kitchen hood above it does not require connection to the ventilation system. In this case, long hanging cabinets are needed. They are smaller than usual in height and larger in width. The height is “achieved” by the hood, but the width needs to be large, since the standard width of the stove and hood is about 80 cm.
Cabinets and cabinets for island kitchens - new types in modular kitchens
There are also cabinets and free-standing cabinets. They belong to more modern types of furniture. The pencil case is installed on the floor, but it is so high that it ends at the same level as the mounted wall cabinets. Due to the large number of shelves and drawers, it has a large capacity; it can stand next to the refrigerator or on the opposite corner, balancing the composition.
Free-standing cabinets are needed in modular kitchens for island-type units. They are joined to each other and covered with a common tabletop. Can be a work table or a dining table. Often, an island table serves as a separator between two zones when combining the kitchen and living room.
By appearance
Economy class modular kitchens are made up of elements of different designs. Linear sets are made up of ordinary cabinets. They come with drawers and doors. Boxes can be different in height: wide and narrow. In one cabinet, one above the other, there can be two, three or four drawers. The old combination - a drawer on top and a door at the bottom - is not very common today, but you can find it if you want.
Floor modules for prefabricated kitchens
Kitchens in the shape of the letters G, T and P require corner elements. They are of two types: trapezoidal and L-shaped. Trapezoidal ones have great depth in the corner, but to use this space, retractable structures are needed, otherwise, to reach the corner, you will have to “dive” almost completely inside. but retractable structures are not cheap. If your budget is limited, this area can be used to store bulky items that are not used very often.
Corner L-shaped cabinets are distinguished by an unusual folding door. Access to the farthest corners is easier here, since the depth is shallower. There are two types of such cabinets:
- From two separate cabinets that simply move one next to the other. One of them has a “blind” half, covered with laminated fiberboard, and both are equipped with hinged doors that open in each direction. This option is again not very convenient to use: one of the parts is inaccessible.
- One cabinet with an L-shaped countertop. These models are equipped with a folding door. It is one, but consists of two halves, which are movably fastened together. When opened, they simply fold, reminiscent of the pages of a children's book.
Corner modules of various types
The outermost kitchen cabinets are called end cabinets. They come in open type - with shelves, or closed type - with doors. Modules with shelves don’t look so “heavy”, but you can’t put anything functional on them. They are rather decorative. If there is enough space in the kitchen, you can take open end wall cabinets and place decorative elements on them.
End cabinets are desirable - they have a rounded shape and there will be fewer bruises
If the kitchen is small and you need to save space, it is advisable to install cabinets with doors and use them for their intended purpose. Another advantage of this solution is that you will have to clean less. All horizontal surfaces in the kitchen have to be wiped frequently, and in the open version there are a lot of them.
Types of door opening
On hanging cabinets, the doors can be hinged or lifting - on elevators. Lifting ones are safer - you won’t hit your head on an open door. But the mechanism costs a lot, so cabinets with lifting doors are more expensive. So you rarely see modular economy class kitchens with such doors - their cost is higher than average.
There are different types of doors
In floor-standing kitchen cabinets, the doors can be regular - hinged, or sliding, which slide to the side when opened. They are good if the distance between two parallel lines of cabinets is small. But the guides along which the doors move require regular maintenance - they become clogged with dust and debris. In addition, only half of the cabinet is accessible at one time. To get to the second one, you need to move both doors to the opposite side.
Semicircular countertops and facades - idea number 5
Nothing increases space more than actually increasing it by installing a budget kitchen with semicircular facades. This is especially important when saving space, when there is a need to simply make the interior more unusual. The main feature of this option is the elongated handles, the ability to harmoniously “fit” into the overall picture all the necessary kitchen tools and even herbs. White options look best when creating a darkened (or gray) apron, but if you want a different shade, you can choose blue or green.
Tree with unusual flowers - idea number 6
Whatever one may say, the most attractive and comfortable options for kitchen design will always be those models that are made of wood, but you still don’t have to spend money on them. Instead, it is quite smart to purchase an economy class kitchen, stylized as wood, and if you compare two similar options, the budget option will not be inferior to it at all. For its production, cheaper chipboard materials are used with gluing a special surface, and to add additional warmth to the room, some components should be made in yellow (for example, according to the principle of a checkerboard pattern). As a result, it is both high quality and more than beautiful!
Budget kitchen: 7 ways to save on remodeling
The kitchen is the heart of the home, the “event horizon” to which all inhabitants of the home are attracted. Work is always in full swing here, often literally. And therefore, repairs in this room need to be done more often than in other rooms.
And this is exactly what is required - if the bedroom and living room can wait, then peeling paint, cracked backsplash tiles or an unsuccessfully organized storage system in the kitchen call for immediate updating.
What to do if you haven’t managed to save up for a kitchen remodel? Give yourself time, patience and determination. There are at least 7 items in which apartment owners overpay for kitchen renovations. And today we will talk about them in detail.
Black gloss - idea number 7
Another affordable solution is to use a pure black shade. A good offer is Phoenix kitchens of economy class, among which you will certainly find the right model. To create the most aesthetic appearance, every detail of this design is created exclusively in pure black, and at the same time, the apron does not contrast with it. The handles are produced in a silver shade and are identical to the entire design; they have good specularity. As a result, this approach solves the problem of harmoniously adding appliances to the furniture itself, while the glossy surface visually creates much more space for the usual use of a personally designed kitchen.
Materials
If you have an irresistible desire or need to reduce the cost when buying corner kitchen furniture, then pay attention to the layout of a small kitchen . Greater savings can be achieved through a linear layout or even the option of installing bar shelves... believe me, it will be cheaper due to the functionality of the solution.
Bright facades look stylish
Think through the design down to the smallest detail, but do not forget that ergonomics should not suffer.
MDF, chipboard
The rejection of natural materials will be quite noticeable: wood will hit your wallet hard. Here you can talk a little about the types of material. Kitchen facades with MDF film are inexpensive, durable and easy to maintain. Their price will be based on the cladding . Modules coated with PVC film are the most budget-friendly, but think about those coated with plastic/varnish because they will be more expensive. The most affordable option would be film chipboard for furniture facades. At the same time, varnished chipboard will be much easier on the pocket.
If you want to order a budget kitchen option, replace glass facades with blank ones
True, whether it is a budget option or a premium kitchen, a really good manufacturer will not make any fundamental differences in the quality of the product . In this case, even cheap kitchens will amaze you with their design ideas.
Blind facades should be bright
In the economic pursuit, you still shouldn’t cut corners completely; sometimes it’s better to pay extra than to regret the quality later.
Solid facades instead of glass
White doors look good on textured facades
If the vital elements for you are not glass inserts, wood decor, aluminum frames and plinths, stained glass facades, then you should not purchase them. And to avoid boredom in the case of a meager and dull atmosphere, simply order multi-colored doors.
A bar counter can replace a dining group
For aesthetics, you can resort to open facades and shelves, which not only bring style to the room, but also reduce its cost.
Economy class kitchens:
Tabletop
Again we are trying to resort to the main criterion - replacing more expensive materials with affordable or inexpensive wall shelves. Let's say that fans of natural stone should consider an alternative to artificial stone , and this is taking into account that it is not inferior in its parameters, and some of them even surpass the original. Without taking into account the stylishness and originality of appearance, solid wood, metal and glass are quite demanding in maintenance . However, their low cost cannot be taken away from them.
Regarding the countertops, it is worth mentioning the material used to make them. In this case, these are MDF, chipboard and fiberboard - the materials are inexpensive, however, this does not detract from their advantages.
There are special requirements for the countertop
Wood and glass are even better to use and maintain. In addition, they have a significant range of models with a wide variety of textures and colors. At the same time, turn to the ends of the countertops so that they are airtight, without any microcracks or chips. Due to the fact that affordable MDF, fiberboard and chipboard are not able to tolerate moisture. Getting inside the material, moisture will affect swelling and deformation, which cannot be eliminated . Good and high-quality Ikea countertops, pay attention to this manufacturer.
It’s better not to skimp on the countertop
From several parts
Tabletop glued from several parts
When discussing technical characteristics, one cannot fail to touch upon the topic of sizes. The dimensions of a stone countertop are limited by the size of the slab itself: 3050x1400mm, therefore long countertops can be divided into different shapes. First of all, this is an L-shaped form, as well as a U-shaped one, which consist of several parts. During the installation process, the seam is tinted according to the color of the stone and at the end it is rubbed flat, allowing it to become almost invisible.
The general standard thickness is 2-3 cm. If you want a more massive tabletop, you can resort to additional manipulations such as gluing, which will add 5-6 cm to the stone.
Do-it-yourself tabletop, work process:
An interesting kitchen countertop, or even a long bar counter, will depend on the brand, color and shape.
As a rule, today modern polymer has gained maximum popularity due to the possibility of composing countertops from several parts. True, here you will also have to take into account certain disadvantages of acrylic stone. In particular, they are easily scratched, quite sensitive to abrasions, easily deformed, and food residues and other mechanical stains are very noticeable on them . The darkest volumes here are the most capricious, oddly enough.
There is nothing comparable to wood.
Minimalism style - idea number 8
Whatever one may say, design in the spirit of minimalism is always good because it does not require large expenses, and if you are looking for an inexpensive kitchen, it can become a real “lifesaver.” As you might guess, for its owner this model of furniture offers the expected monotony and, at the same time, high-quality design of the contours, which, most often, are complemented by stylish lighting. To add more variety, some doors or countertops can be painted in a different shade of a similar color, and if the installed appliances match the given tone, the effect will be quite elegant!
Creating an island zone and using enamel - idea number 9
In order to add some convenience to a budget kitchen, you always need to equip it strictly for yourself. This option is also a model using an island dining area, when a special table along with chairs is placed approximately in the middle of the room, and the rest of the furniture has a pure white shade. Among the advantages of such a design are a striking example of the high-tech trend, convenient placement of all equipment and a special contrast against the greenery background. In addition, the sink should be placed directly opposite the window, which will allow the cabinets to be installed as closely as possible without losing visual space.
Gray tones with lighting and integrated handles - idea number 10
You can argue for days about what exactly makes a kitchen as comfortable as possible, but the result will always be the same - the right layout! The selection of this design option involves the correct organization of the kitchen itself, the choice of color palette and lighting itself. To do this, the latter is installed directly under the top drawers, which, against the background of a golden apron, brings a very unusual color combination to the design. As the name suggests, the handles in such models are fully integrated, which is ideal for modern kitchen appliances and simply adds additional convenience to the interior.

