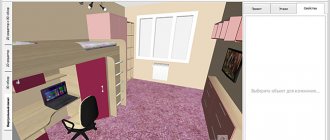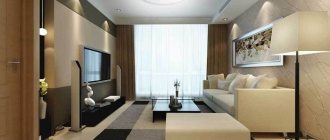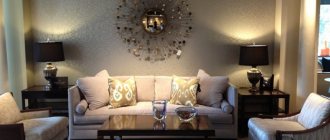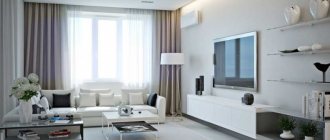Lighting
When developing the design of a living room with an office , it is necessary to take into account that the presence of good natural lighting for work is one of the main conditions. Therefore, the work area is usually located next to the window.
Zoning Variations
- Living room and bedroom. Often the sleeping area is located closer to the window, and the living room is located near the entrance;
- Living room and kitchen. It is preferable to place the kitchen area closer to the window to make it easier for the housewife to prepare food;
- Living room and office. The main space is given over to the living room, the office can be placed in a small corner, the main thing is to provide suitable lighting;
- Living and dining room. Most often these are two equal units that fit perfectly in one room;
- Living room and children's room. A rather unconventional combination, but nevertheless requiring maximum effort. Take care of sound insulation so that nothing interferes with your child’s activities, sleep, or simply spending his free time.
Shelving
Shelves made of wood or plasterboard will help create a dedicated corner, which will not be completely isolated, and thus will not reduce the volume of the room. These racks are used to store books, folders with papers; they can be decorated with live plants and decorative figures.
Corners and niches
If there are niches or corners in the living room, use them for a work space. Custom-made furniture will make the most of the available space.
Zoning
In the design of a living room with an office, the technique of visual division of space is also widely used. As a rule, different floor and ceiling coverings are used in different areas, wallpaper with different patterns or paints of different shades on the walls, or finishing materials of different textures.
Furniture items
A sofa with its back facing the dining table is perfect for zoning the living room and dining room.
A wide bar counter will clearly delimit the space between the living room and the kitchen.
A lightweight shelving unit will make your office just yours.
With this zoning, it is better to decorate the room in the same style.
Miscellaneous floor covering
If the living room and study are combined, it makes sense to use different floor coverings. In the area where the owners relax, carpet or a wooden floor covering with a fluffy carpet laid on top is appropriate. In the work area, the most suitable option would be a laminate or parquet floor.
Principles of dividing the living room into a work area and a relaxation area
Some designers suggest installing a desktop right in the center of the room. However, we categorically do not recommend doing this even if the room is large. The reason is simple - life will be in full swing on all sides of you, distracting you from important processes, children will make noise, the TV will drone, music will play, but the work area should be comfortable precisely because of its privacy.
Principles of space division
When separating the office from the living room, the following options are acceptable:
- Three quarters of the space from the center to the door is occupied by a seating area with a sofa, carpet, fireplace, TV, and a quarter of the area closer to the window is given to the office. In this case, the table can even be closely adjacent to the sofa, while remaining outside the leisure area.
An example of proper division of space
- One wall is completely dedicated to the office. The width of the workplace in this case is minimal, and the rest of the space is occupied by a rest area, to which the worker has his back. You can install a stationary desk under the wall or, to save space, attach a folding tabletop to it.
An example of placing an office along one of the walls
- It is quite possible to set up a workplace right in cabinet furniture - with a drawer-seat and a folding tabletop. True, such a truncated version of the office is not suitable for those who need a permanent presence of a desktop computer on their desk.
Location of the desktop in cabinet furniture
Zoning techniques in this case are traditional: multi-level or multi-colored ceilings, textile floor coverings of different textures and shades, curtains, screens, partitions, shelving, vertical blinds. In spacious rooms, the office can be raised onto a small podium or pedestal - this will also help to visually distinguish it from the general interior of the living room.
If the room is small, you can separate the workplace using a podium
Secrets of aesthetics: an office in the living room is not only practical, but also beautiful
Having decided on the location, we proceed to the design. Two parameters are important here - style direction and selection of colors.
Choosing a style
For those whose office is designed to perform the same type of routine work, a laconic and restrained style is ideal - high-tech, loft, minimalism. It will put you in a working mood and will not allow even a chronic procrastinator to relax too much.
Workplace style is very important!
For those whose work is related to creativity, we can recommend more democratic options, for example, a Scandinavian office, a workplace decorated in the style of medieval England, the original style of modern, postmodern or Soviet empire. And, of course, the classic design familiar to everyone remains relevant in any conditions.
Work corner in the style of ancient England
Deciding on the color
A positive solution to the question of how to make an office in the living room comfortable and attractive largely depends on the choice of colors. It is not at all necessary that the colors of the workplace be combined with other areas of the living room. Rather, on the contrary, a color scheme contrasting with the rest of the decor will make it possible to isolate the office, highlighting it in the general interior of the room.
The color scheme of the room is a very important aspect of the interior.
“Working” shades are, as a rule, restrained pastel colors: white, gray, beige, light green, muted or dark blue, as well as combinations of black and white, gray and cream, emerald and lemon. It is not recommended to use bright objects, as they excite and distract from work. Only small accents of red, orange or purple would be appropriate.
Pastel colors are the perfect base
This does not mean that multi-colored colors are not acceptable in the office. Upholstering a chair with a geometric pattern or a small chaotic ornament on the work wall will add coziness and originality to the workplace.
Transfer to the balcony
Another option for creating an office interior in the living room is a work area on the balcony. This solution can be used if the balcony is insulated or combined with the living room.
Work area in the living room: to be or not
There is an opinion that a living room, complemented by a workplace, looks very unpresentable. It would seem that recreation and work areas simply cannot coexist peacefully! In fact, there is nothing wrong with such a merging of space! And even more!
It has several advantages:
Articles on the topic (click to view)
- Photo of the combination of wall colors in the living room interior
- Photo of a modern full-wall wardrobe for clothes for the living room
- Photo of a sideboard and cupboard for dishes in the living room with glass in a modern style
- Photo design of drawings on a stretch ceiling
- Photo of the layout and design of a kitchen renovation of 14 sq.m.
- Ideas for DIY renovations in a private house
- How to renovate the living room with your own hands
- Possibility to save space;
- Harmonious design without loss of quality;
- An extraordinary and, in some cases, even exclusive interior solution;
- The ability to do several things at once.
Meanwhile, when implementing an idea, it is important not to forget about such a concept as space zoning. It is carried out rather conditionally, but it must be implemented in the project.
Otherwise, everything will look as if the work area ended up here by accident. In addition, it is zoning that will allow several people to carry out their business at the same time: some to work, and others to relax.
It should be noted right away that it will not be possible to change the interior a little by simply adding furniture.
The changes must be drastic, so that both the office and the hall are combined into one monolithic composition! Then the desired result will really be achieved.











