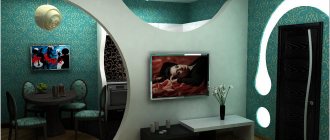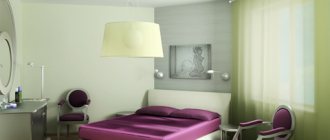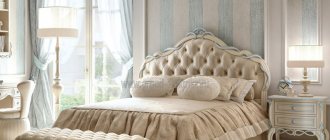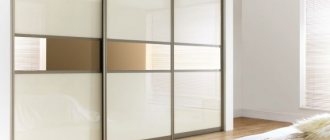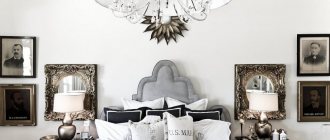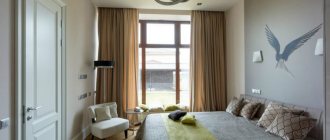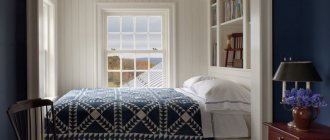Increasingly, many people are starting to work from home or simply perform some tasks at home. To do this, you need to set aside a separate place in the apartment so that nothing can interfere with your work.
You can combine several functional areas in one room, arrange a bedroom and a place to work.
It is not always possible to organize a work area in a separate room or living room, since the dimensions of the apartment may not allow this. After all, few people have at their disposal a three- or four-room apartment with a separate room for an office. Then the only option left is the bedroom. A quiet, secluded place where people visit least often, so it becomes an ideal room for fruitful work.
An office-bedroom will be an interesting option for those who have little space in their apartment.
A good place for a work area in the bedroom
In any case, a favorable place for organizing a work area will be an area near a window, where sunlight will well illuminate the work surface. This will create a sense of personal space for a person, which will help optimize the work process.
You can put a bed and place a table in a convenient place, equipping a workplace.
The presence of a balcony in the bedroom makes it possible to arrange a work area with all amenities, creating a full-fledged room with good lighting.
This compact design will appeal to many residents of cramped cities.
Zoning
There is no need to separate the work area from the sleeping area. But if the room is quite large, delimiting the zones will not hurt. Especially if the office is oversaturated with equipment, office supplies, papers, folders, etc.
A work area with a table placed against the wall can be distinguished by special finishing of the wall surface.
In a spacious bedroom, a partition can be built - stationary or sliding. It will effectively separate the relaxation area from the work area. A piece of furniture (cabinet, shelving) can also play the role of a stationary partition.
Design: architectural studio “Casa di Pietra”
Design: Vera Tarlovskaya
You can use mobile elements: for example, screens, screens.
In the bedroom, textiles are often used for zoning. A light curtain will allow you to isolate areas at any time.
Suitable ways to separate the bedroom and study areas
The work area should be located so that the resting place does not make itself felt during the active work process. For such purposes, various partitions are used. It is necessary to choose a zoning option taking into account the size of the room and the style of interior design of the bedroom and office.
Another important criterion when choosing a method will be financial opportunity.
Arches
An interesting option for zoning a room, which is often used when remodeling a balcony and combining it with a room.
You can create a single style concept for the room or play with the contrast of shades and textures.
Advantage. An arch that flows smoothly into a window sill block will look beautiful. Such an arch can save usable space and provide additional free space.
You can draw up a project for transforming your room yourself or trust experienced professionals in their field.
An arched opening can be designed in several ways.
| Curtains | Light, airy, translucent. |
| Dense, not allowing light to pass through. | |
| Sliding door | Will provide a full-fledged separate room for an office. |
| Makes it possible to decorate the office in a different style than the bedroom. |
The advantages of this method outweigh the disadvantages; there is only one – high costs. However, the game is worth the candle, since the end result will be a whole room that will house everything you need for work: a desk, an armchair, shelves or a closet.
When creating a bedroom design with an office, you have the opportunity to use your imagination.
Plasterboard, plywood sheets
Plasterboard or plywood sheets will make a blank partition, the installation of which has both positive and negative sides.
If you decide to arrange such a room yourself, then you will be able to show all your creativity and realize your most creative ideas.
| Advantages | Flaws |
| This results in good sound insulation. | If there is only one window, the method becomes not entirely practical. |
| Nothing interferes with productive work. | Not enough natural light will be able to enter the bedroom. |
A decorative partition is not only a practical zoning solution, but also aesthetically attractive for household members. It can consist of a variety of fascinating elements and correspond to a certain style.
Optimal space, stylish interior and compactness will only cause you a good mood and positive emotions.
It appears in the form of a partition designed:
- Artistic forging;
- Wood carving;
- Stained glass window made of glass elements.
If you work at home, then you just need a secluded place where you can gather your thoughts and bring your ideas to life.
Furniture items
The advantage is that it is the most affordable option, especially suitable for a small apartment. Can be decorated with a mirror or indoor plants.
The classic option is a separate arrangement of the bed and table.
The following can perform the separator function:
- Closet;
- Double-sided cabinet;
- Furniture wall;
- Rack.
The main thing is to organically fit everything into the style concept and purchase quality products.
Each method is selected according to the size of the room:
- For a small room, it is more appropriate to install a shelving unit or cabinet with a folding table;
- For a spacious bedroom, a sliding wardrobe (can be double-sided) or a furniture wall is suitable.
A convenient moment would be to install a table at the foot of the bed.
Movable partitions
Among the movable structures, the following are popular: screens, mobile partitions, hanging curtains. They are made from different materials and have a wide palette of colors, making them suitable for any interior style.
The advantage is that choosing a movable partition will save many from large financial costs and lengthy complex repair work.
Other zoning options
| Cabinet in the closet | An interesting idea for arranging a workplace, suitable for a miniature bedroom. |
| The cabinet catches the eye only during the period of use, but at other times it is hidden in the closet and does not occupy the useful space of the room. | |
| Living partitions | It will help to bring harmony to both zones, thanks to flowers and various green plants. |
| It will create a pleasant natural environment, most suitable for lovers of eco-style design. |
This way you can save space and gain a new additional area.
Zoning that does not harm the space - separation using different color schemes for walls and floor coverings (warm carpet in the bedroom and parquet in the office).
We use unusual places to arrange the workplace
Do you think that you can organize an office just against the wall or in a spacious room? Nothing like this! Below are unusual places for cozy corners where no one will disturb you to concentrate.
- Pantry. These small spaces, too small for a full closet but too large for a regular closet, are perfect for a home office. All you need are doors or a curtain to hide your privacy from prying eyes. You can freely arrange such a workplace in your bedroom, living room or kitchen, and you will know for sure that no one will interfere with your work when passing by.
An office that can easily be hidden behind a curtain
- Niche in the wall. You are very lucky if your, maybe even a small apartment, is equipped with a niche. It doesn’t matter if it is too narrow: if placed compactly, a separate table and a small chair will fit there. And storage space can be organized on the shelves above your head.
Workplace in a niche
- Hallway. In ordinary apartments, sometimes there are huge hallways in which it is difficult to rationally use the space. There is a wardrobe against one wall, but the rest are empty, and it doesn’t look very cozy. If there is a blind corner in the hallway, fill it wisely: set up a workstation and enjoy a separate office!
- Place under the stairs. Although this option is rare in apartments, this idea still has the right to life. Usually a pantry is installed in such places, but why not allocate such a secluded area for more useful needs?
A workplace under the stairs is a space saver!
- Balcony or loggia. These places in the house are now increasingly being converted into living space. If you have already insulated a balcony or loggia and know that it will be comfortable to spend a lot of time there, why not make a separate work area there, similar to a whole personal room, small, but your own? In the following photos you will see a few more ideas for an unusual arrangement of a home office.
Workplace behind a glass partition
Office right in the closet
Cabinet in the dressing room
Choosing furniture for the bedroom - office
When choosing furniture, you should adhere to minimalism and place only the necessary items.
As for the shades of each area, you can choose the same colors.
| Desktop | The design of the table is selected in accordance with the tasks performed. |
| For small work on the computer, a miniature table will be enough; if written work is also expected, you will need a spacious computer desk with many drawers. | |
| Armchair | An important element of the office, which should create favorable conditions for productive work. |
| A computer chair with armrests and a comfortable anatomical back is suitable. | |
| Shelves | Depending on the number of work accessories, storage locations are selected. |
| A closet is essential for an abundance of writing and work supplies. | |
| Several hanging shelves will be enough to store a small number of items. |
To create a harmonious interior, the furniture of the office and bedroom must be decorated in similar colors.
Division into zones
To properly place a desk in the bedroom, it is recommended to follow the following important rules:
If there is a niche in the room, you should choose this particular area for the work area;
An area that is separated by a partition from the sleeping area is perfect for a work area in the bedroom. Of course, you will have to spend extra money on materials, and it will also take more time.
However, the partition is convenient not only during working hours, but also when you decide to relax. This will prevent zones from mixing;
If the option with a partition does not suit you, replace it with a screen. Its advantage is that, if necessary, it can be quickly assembled and the room will again become the same.
The main task in zoning and organizing a workplace is to separate the area where you will relax and the space where you will work.
Lighting in a bedroom with a workplace
In addition to natural light, which is important for an office. You also cannot do without artificial lighting, especially in the dark, so you need to take proper care of it.
You can resort to different style directions.
In addition to the main light, a secondary light is installed, but at the same time equal in importance. It is appropriate to place a good table lamp in the workplace; wall lamps and floor lamps are suitable for the bedroom. They will serve as an indispensable means for reading books or magazines in the evening.
The chandelier plays a dominant role in illuminating both areas of the room.
Workplace by the window
This is an ideal option for enjoying beautiful sunrises and sunsets, as well as making the most of natural light. Looking out the window, you can be inspired and rest your eyes, alternately looking at the monitor and into the distance.
In addition, to organize a workplace by the window, it is not necessary to place a separate table: just expand the window sill, and a full-fledged area for activity with a comfortable tabletop is ready!
Artist's desk
Comfortable workplace on the windowsill
Spacious corner workspace
Interior color scheme
As for the bedroom, using red, black, purple, red, and green tones would be a mistake. After all, first of all, the room is intended for rest and sleep; the presence of a work corner will not change this fact. This is especially true for a bedroom with an unseparated wall or office. In this case, zoning is done by decorating the walls with different colors and materials.
Decorating a room in pastel colors always wins over bright and vibrant colors.
The combination of colors in the design of a bedroom - office
In a combined bedroom-office, a place to relax can be decorated with vinyl wallpaper or wallpaper painted in calm tones (beige, gray, coffee, cream, blue or lavender). The office should simply be painted in a color compatible with the shade chosen for the bedroom, thereby making it clear that they differ from each other in functionality.
To choose the right furniture for a given room, you should think about which area will be your priority.
With a divided room everything is much simpler. The bedroom is also decorated in quiet colors, and the office can be full of bright colors, which will help you concentrate on work and collect all your thoughts together.
It is also worth considering additional cabinets for documents.
For example, blue color can improve performance and activate the brain. Yellow and orange tones tone the nervous system and encourage mental or creative activity.
To relieve stress after hard work, you should add yellow and green decorative elements to the work area.
When choosing a color scheme for a bedroom or office, you must be guided by the preferences and wishes of your loved ones, and also take into account useful advice from designers.
Everything should be concise and organic.
How can you decorate your workplace?
Here you can focus on your type of activity. How do you spend most of your day? What inspires you? Those who like to make things with their own hands will find useful mini-boxes, drawers and special storage systems that will help keep scraps, beads, threads, accessories and other tools in order.
A universal option for decorating your workspace is a vision board that can be filled with photographs, magazine clippings, personal drawings and inscriptions that will motivate you to be productive.
Handicrafts workplace
Workplace in pastel colors
Thematic design of the workplace
Let there be light
Proper lighting plays an important role in the interior of any room. In a bedroom combined with a workplace, general and local lighting should be organized.
So:
- To organize general lighting, you can choose a ceiling chandelier, lamps or built-in lighting.
Attention: Lighting fixtures for a combined bedroom should not be overly luxurious, so as not to create dissonance between the interior of the working and sleeping areas.
- For local lighting, it is good to use wall lamps, floor lamps and table lamps on bedside tables. Decorative lighting of the ceiling and furniture also has its place. Low-power LEDs are used for this purpose, so you should not rely on them when choosing general lighting.
- To organize lighting for the work area, it is best to use a table lamp on a movable bracket. For the same purposes, you can use lamps built into the upper shelves above the table.
- Combining a bedroom with a workplace, the design is thought out to the smallest detail.
With the proper effect, you need to make zoning, carefully select furniture, and properly organize lighting. The more meticulously you approach this issue at the beginning of your design journey, the less subsequently the bed and desk will interfere with each other. Taking into account all the nuances when organizing a workplace in the bedroom, it will be possible to relax and work comfortably in the same room.
A bedroom with a workplace is not so difficult to design. Moreover, the price will be regulated by you personally. You shouldn’t immediately run out shopping, you should first look at the photo and choose the right option. Everything can be done with your own hands, the most important thing is that it is comfortable for you.
Lighting
This is an important point in the interior of any room. In a bedroom where there is a work area, you should choose both general and local lighting. There are some helpful tips;
For general lighting, you can use a regular chandelier placed on the ceiling in the bedroom. Recessed lighting is also suitable;
To organize local lighting, you will need a table lamp, several lamps mounted on the wall and placed on the bedside tables. You can also organize decorative lighting for furniture;
A table lamp is great for illuminating your work area. It is better to choose one that is equipped with an easily movable holder. In addition, you can fix the lamps on the upper shelves, which are placed above the table.
When organizing a bedroom combined with a work area, it is important to first of all pay great attention to the zoning of the room. Both spaces should minimally overlap each other.
At the same time, it is important to organize everything so that it is convenient for you to both work and relax in the room.
Properly selected furniture helps save space without cluttering the room with unnecessary, bulky items.
Various photos of a workspace in the bedroom will best demonstrate how you can organize a work area without sacrificing space and convenience.

