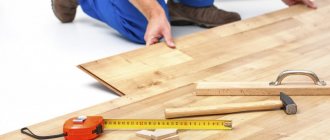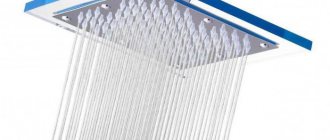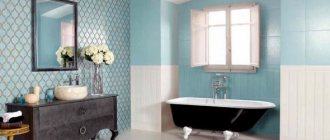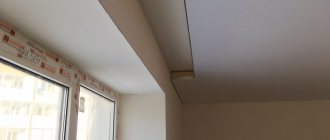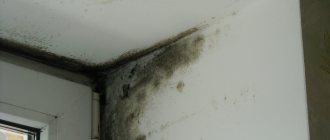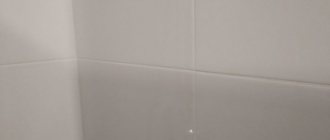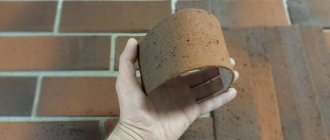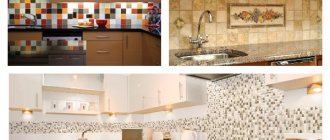To experience all the beauty of the coziness and comfort of your apartment, you need a warm water floor, which you can easily install with your own hands. This is not as simple as it seems at first glance. If you are not well versed in this type of work, then it is better for you to turn to specialists. Well, if you decide to do it all yourself, then this information is for you; we’ll figure out what kind of device it is, the technology for laying and installing it yourself, and photo instructions. See also how to choose a heated floor correctly.
First of all, you need to draw up a project, then make all the necessary calculations related to the load of the heating system, and for each room separately. It is optimal to correctly calculate the contours of the water floor. All this work should be carried out by people with experience in constructing such structures.
Experience shows that the installation of a warm water floor is best suited for country-type buildings. In urban buildings, you will face a number of problems related to installation and connection to the central heating system. This is prohibited by law.
The advantages include the fact that by using warm water floors, your electricity consumption will significantly decrease, which means that your financial expenses will also be reduced. In addition, the electromagnetic radiation that we receive in huge quantities will bypass you and your loved ones.
Properly designed water floors have an advantage over electric floors, since the heat in the room will be distributed evenly.
Peculiarities
The main distinguishing feature of a water floor is a curved pipe through which hot water flows. In this case, the temperature of the coating will also depend on the thermal conductivity of the materials. In multi-apartment buildings, installing such heating is difficult due to the danger of leaks. Heating systems cannot be embedded into central heating and hot water supply lines. You can make a structure in an apartment if you have an autonomous gas boiler and if the housing itself is located on the ground floor, and the levels below are not occupied by residential premises. It is recommended to replace the boiler with a special one for a water floor. In apartment buildings, the floor heating structure must contain a “floating screed” made of concrete. If the ceilings are made using old technologies, then it will not be possible to install such heating there. In houses with an unheated basement, additional thermal insulation of the subfloor will be required.
Collector selection and installation
It was already said above that the collector model depends on the number of water pipes laid in the floor. The device must have a number of outputs corresponding to the number of heating circuits. The task of this device is to be responsible for regulating the supply of hot water to the heating system and discharging waste coolant back to the heating device.
The simplest option is a collector equipped only with shut-off valves, but such a device practically deprives you of the ability to regulate the operation of the entire heating system. More expensive models are equipped with control valves, thanks to which you can independently set the optimal intensity of water flow for each heating pipe individually. A mandatory attribute of any manifold, an air vent valve and emergency drain valve. In most cases, simple, cheap collector models are installed. For normal operation of the equipment, it is enough to adjust all valves once in accordance with the specified parameters.
If you are not looking for savings, it is better to purchase a device equipped with servos and mixing units. Such equipment allows you to automatically regulate the temperature of the water supplied to the heated floor pipes.
Note: don't forget! Your collector should be installed directly in the heated room or next to it, next door. For this, a special manifold cabinet is made (dimensions 50x50 cm or 60x40 cm). The depth of the structure is 12-15 cm. If desired, the manifold cabinet can be made recessed into the wall so that the entire structure can fit into the interior of the living space.
The manifold cabinet is placed above the level of the water floors. Usually, all water circuits coming out of the screed are hidden in a special decorative box.
Advantages and disadvantages
Water-heated floors use energy efficiently. Heated floors increase comfort and ensure uniform heat distribution. Location under the floor covering is a safe option, since the likelihood of damage to the system becomes low, and the residents themselves will be protected from injuries and burns. Hidden heating is combined with facing materials easier than other options. The device is covered with tiles, laminate or linoleum. Before finishing, the chemical composition of the materials is checked. Connecting a water floor is possible both to the main heating system and to a separate one. Heated floors also have several disadvantages. Pressure drops occur in central heating. The installation itself takes a lot of time due to the multi-layer installation. To eliminate leaks, you will have to open the coating and damage its appearance.
A water floor is not able to maintain the desired temperature throughout the entire room!
Where to use: room requirements
Installation of a warm water floor is possible in rooms with completed plastering work. Windows and door panels are required. Sewerage, electrical communications, and water supply connection points must be prepared. The heating system is mounted on a clean, flat surface. The functionality of the base waterproofing should be checked before starting work. The level of the floor covering is also pre-marked. Installing a water system will not cause difficulties in houses with autonomous heating. A room in an apartment building will only be equipped with heated floors after an appropriate examination. A conclusion will be required regarding the potential negative impact on building services. You will need floor wiring and a heat meter for the apartment. On the ground floor, a warm water floor is connected to a return riser.
Calculations and layout of the water circuit
Laying a water heated floor with your own hands will require you to carry out certain calculations that will help you obtain accurate data on the length of the water circuits, their quantity and which installation scheme to choose.
For each room, calculations are made individually. To simplify matters, you can use special programs that are available today in specialized companies. It will be better when these calculations are made for you by specialists, visually, on paper, with all the necessary recommendations. Doing your own calculations means exposing yourself in advance to the risk of making a technological error in the future. The basic values for calculations are:
- dimensions (area) of the heated room;
- materials from which walls and ceilings are made;
- level of thermal insulation of the house;
- what type of thermal insulation is laid in the substrate;
- proposed type of flooring;
- water circuit pipe material and pipe diameter;
- power of the heating device, operating pressure in the system of centralized hot water supply or central heating systems.
Based on these parameters, you can get a clear idea of the length of the pipeline and the step size when laying the pipe. After the calculations obtained, decide on the layout of the heating pipe.
Important! When choosing a water circuit installation scheme, it is necessary to take into account the fact that water cools as it circulates through the pipe. Therefore, installation of the pipe should begin from the outer wall. This way you will protect the heated room from the cold air zone.
In order to obtain a gradual decrease in the degree of heating of the floor from the outer wall to the center of the room, it is preferable to choose a “snake” laying pattern. To obtain uniform heating of the floor in rooms with internal walls, a “snail” installation pattern is used, i.e. in a spiral, from the edge of the room towards the center. Here the pipe is brought to the center in a spiral with a double pitch between each turn. Having reached the center, the pipe unfolds and is laid in the same form, only in the opposite direction. Both ends of the heating pipe must be connected to the corresponding manifold pipes.
When installing a heated floor, you should remember this step. Typically, pipes for heated floors are laid in increments of 10-30 cm. If there are large heat losses in the house, the optimal pipe laying increment is 15 cm.
While the pitch of the pipe is more or less clear, the situation with hydraulic resistance is ambiguous. The more turns and bends in the pipe, the higher the resistance. For each water circuit connected to the collector, this parameter must be set to the same value. Contours with a length of more than 100 meters are divided into shorter segments of equal length. When laying a heating pipe, it is strictly forbidden to use joints and install couplings.
Note: installing a coupling or tightening fittings is only allowed if you are repairing a break when repairing a water heated floor.
A separate circuit is used for each room. If you want to heat a balcony or loggia in this way, try to install a separate circuit for this purpose.
Water floor installation
It depends on the materials used. However, all water floors have similar communication systems. As a rule, they consist of several branches - contours. They are assembled in a distribution cabinet, where they carry out control. Each circuit consists of a segment through which water enters the room and a “return” segment. On the floor, the system is arranged in several layers. Substrate requirements vary depending on the material used. To enhance the effect of the system, the circuit is finished with insulation. This is especially important in cold regions. The tubes are fixed on a reinforced mesh or groove system. Then lay the screed. If it is made of concrete, then a damper tape is installed around the perimeter of the room. A backing made of cardboard or foamed polyethylene is placed above. The top layer, the finishing coating, is usually made of laminate, parquet or tile.
Types of heated water floor designs
A warm water floor is made from:
- concrete;
- wood;
- polystyrene.
You should set your priorities correctly: take into account the permissible load and the required heating qualities. Concrete retains and distributes heat better and reliably protects against mechanical damage. A dry floor, in turn, is easier to manufacture. It is characterized by a higher level of aesthetics and better possibilities for renovation. A polystyrene structure, for example, can be placed on a concrete or wooden base. The light weight of the material makes it more versatile than concrete. Because of its lightness, polystyrene is used in houses of any type: frame, panel, etc. Wooden structures are in demand among owners of wooden houses with the same interior. Timber systems consist of a base layer of slats and a topcoat (often in the form of large slabs). Warm water floors made of wood are durable, environmentally friendly and take up little space.
Concrete structure
This system involves covering the pipe with light or heavy concrete. This type of heated floor is not suitable for rooms with weak ceilings and serious load requirements. The concrete structure is placed on the rough surface of the first floor (in the absence of a basement), a monolith or a surface made of floor slabs. An important advantage of concrete is the uniform distribution of heat throughout the entire surface. The material is characterized by inertia: it takes a long time to warm up, but at the same time it cools down slowly. The installation process will be labor-intensive, because in addition to multi-layers, the installation of a floating screed - semi-dry or wet - is also difficult. However, this is compensated by the reliability of the design. Correct installation and careful filling after several checks will provide the system with high-quality protection from mechanical stress.
Dry design
A dry water floor (floor structure) is installed if raising the floor is not provided for by the design solution. Weak overlap is another reason to choose this type of flooring. The dry structure weighs 25-30 kg/m², which is about 10 times less than 50 mm high concrete. Sometimes a dry floor is laid due to the difficulty of delivering concrete to the site. This design has many benefits in general. The material usually used is polystyrene or wood, and since there is no need for drying, you can save at least a few days. The layer height rarely exceeds 60 mm, and sometimes is slightly more than 30 mm. Assembly does not take much effort and is characterized by simplicity in technical terms. A dry water floor can easily withstand temperature changes and provides high-quality sound insulation. Among other things, the system can be installed temporarily, with the possibility of dismantling and reassembling in another room.
Lightweight wooden construction
Wooden systems include slatted and modular. In the second type of construction, the pipe is laid in cut grooves, and not between planks. Grooves are formed in chipboards. Installation is possible on old coating, but it is still better to install the system on logs. The locking fastening will ensure the continuity of the coating. To create a modular system, fewer calculations are required, so the work is completed faster, although the technology itself is similar to assembling a rack structure. The last supporting layer consists of slats made of moisture-resistant plywood, MDF, chipboard or boards. In this case, elements with a thickness of more than 2 cm and a humidity of up to 10% are used. The difference between the pitch of the heating pipe and the width of the slats should be 20 mm. The supporting surface must be cleaned before installation. It is permissible to leave no more than two irregularities per 1 m².
Choosing a pipe for a warm water floor
Most significant aspects depend on the material used. Copper pipes conduct heat well. They heat up quickly and transfer thermal energy to the floor. However, the price of such products is higher than other options on the market. Polypropylene products, like copper pipes, are used only when other solutions are unavailable. And the main reason is the complex installation. Installation will require a lot of fittings of different shapes, and the stability of the system will be lower when compared with other materials. Metal-plastic pipes perform well according to most criteria. They do not clog inside, warm up quickly and are flexible enough that fixing does not cause problems. Threaded or press fittings are used as fastening elements. Recently, cross-linked polyethylene pipes have gained popularity. Their installation does not require special skills. The main advantage of the material is increased strength.
Consumables and equipment
Before you start laying a heated water floor with your own hands, carefully select the necessary materials, equipment and equipment. Typically, an underfloor heating scheme includes the following elements and materials:
- coolant heating source (autonomous gas boiler, hot water supply and central heating system);
- circulating pump (some models of gas boilers have pumps in their design);
- distribution pipes;
- shut-off valves;
- three-way valve;
- collector;
- main pipe for the water circuit;
- a set of fittings for connecting pipes and equipment.
Of all the equipment and materials listed, special attention must be paid to the selection of pipes that will form a single heating circuit. As a rule, polypropylene pipes and cross-linked polyethylene pipes are used in practice today. In the first case, it would be better to opt for pipes coated with reinforcing fiberglass. Polypropylene has significant thermal expansion, so thanks to glass fiber, it is possible to reduce the effect of pipe deformation when heated.
Polyethylene pipes are less susceptible to thermal deformation, which is why they are most often chosen for external communications equipment. The most convenient pipe diameter for water floors is 16-20 mm.
Note: when purchasing a pipe, look at the markings. Pipes must withstand a pressure of 10 atm. and heating temperature up to 950C. Otherwise, you risk creating a time bomb in your home.
When starting to make a water heated floor with your own hands, think not only about saving money, but also about your own safety and the practicality of the system during operation. You should not chase cheap materials. Just try to purchase pipes from proven and reliable manufacturers.
Next, take care of the collector. This is a rather complex structural element that has a lot of pipes and outlets. The choice of collector model also depends on the number of water circuits that you want to install in the premises. The main task of the collector is to regulate the supply of hot water and the removal of cooled coolant back to the heating source. All pipes laid in the floor are connected to the collector. The collector includes the entire control group, thanks to which the water floor functions and you have the opportunity to regulate the supply/heating of the water circuit. These are valves that regulate the intensity of water supply into the pipe, air vents, emergency drain valves and thermostats.
Design Features
No more than 90-100 meters of pipe should be allocated to one circuit. Otherwise, the water in the return stroke will lose too much heat. For one circuit, the optimal length is considered to be 70-80 m. In addition, the longer the length, the stronger the resistance. All heated rooms should be divided into circuits of approximately the same length. Calculations are carried out using a specialized calculator. The pipe pitch near the walls is selected in accordance with the temperature behind these walls. Standard interval values are in the range of 10–30 cm. It is permissible to go beyond these limits, but if it is exceeded, alternating areas with noticeably different temperatures will appear. Creating gaps shorter than 10 cm can lead to problems with tube bending. In the warm water floor calculator you will need to enter data such as the type of floor covering, water supply temperature and treatment temperature.
Other information for calculation in the calculator:
- pipe pitch;
- its variety;
- thickness of the screed above the contour.
Methods for laying the contour
The pipes of the heating structure vary in design: they can look like a snake, a snail, etc. The quality of heat distribution in the room, including across the floor itself, depends on the option of laying the circuit. As a result of movement through the pipes, the liquid cools, so it is important to establish ideal circulation. For the same reason, the system is installed starting from the walls, moving towards the exit or center. The most common configurations are in the form of a snail shell, a snake, and a combination. The twisting tube can have single or double/triple bends. The figures are formed in straight lines near three walls and only next to one they make the transition to the desired figure. If we are talking about a snake, then one of the sides will be wavy. Lines of repeating bends are formed, as a rule, along the diagonals of the room. The water supply is organized so that in each of the larger turns that are closer to the walls, the water temperature is approximately 1 °C higher.
Insulation - type and thickness
The ideal thickness of the thermal insulation layer depends on the structure of the material. In the case of mineral wool, 50 mm is enough, but for bulk insulation you will need up to 150 mm. Another popular option is foam. Mineral wool is good for its ability to organize moisture exchange equally well and keep the temperature at a constant level. High humidity itself poses a problem for mineral wool. A material oversaturated with moisture will not be able to properly perform its thermal insulation function. Bulk insulation is a budget material. But in some situations it will not be possible to lay out a sufficient layer of such thermal protection. Polystyrene foam is not suitable in some cases, because it is not capable of conducting steam. Moisture accumulated on the insulation will become a breeding ground for mold and mildew. For wooden floors, foam is not an acceptable option.
Selecting a collector-mixing unit
An important element of the heating system. All loops and branches converge here. The hot and cold flows are immediately mixed to a predetermined temperature. In the collector-mixing unit (distribution cabinet) there are valves to regulate the volume of water in the circuits and, accordingly, its temperature, as well as the same indicator in the entire system. To make the right choice, you need to consider 3 main nuances. The number of valves must match the number of water supply and drainage lines. Five circuits of the water system will require 10 valves. The second aspect is management. Preference is given to adjustable valves. They provide the ability to separately configure branches. This is important not only because the rooms need different temperatures, but also because of the uneven distribution of heat between them, especially at different distances from the node. It is advisable to acquire a system with a valve to eliminate air bubbles.
Installation of pipes and pouring screed
It’s worth noting right away! Laying pipes does not mean that you can immediately start pouring a new screed. The screed is installed only after the heating system is started. When the pipeline is filled with hot water, the calm water circuits can withstand the operating pressure, are not deformed, there are no leaks at the connection points, and work on the screed can begin.
Checking the readiness of the heated floor is done at high pressure. Water is supplied to the water circuit at a pressure of 5-6 bar, which is three times higher than normal operating parameters. Under this pressure, your system should stand for at least a day. Next, the pressure is reduced, bringing it to normal parameters, and the optimal heating temperature for the living space is set using a manifold. After startup, your system should remain in operation for 2-3 days, during which you must carefully monitor the performance of all elements and equipment.
Installation of the screed is done with the system turned on in accordance with a certain technology. The concrete structure is based on a sand-cement mixture with the addition of plasticizers. The video demonstrates how you can make a screed for a warm water floor with your own hands.
Calculations and correct pipe distribution
As for the diameter of the pipes, the 2-centimeter options are the most widespread. The maximum distance between the turns is 30 cm, the minimum is 10. It is recommended to maintain the same interval between the pipe and the walls - 20 cm. Near walls with windows, the distance between the rows is made smaller. Laying begins from the side of the short wall, and for this, about 15 tubes are taken to create a straight pipe base. The distance from the collector to the turns of the pipeline cannot be made less than 40 cm. Each circuit of the heating system within the rooms should have a length of 40 m, but preferably no more than 100. In large rooms, you should not invest in this indicator, but simply form 2 or more circuits, ideally - the same length. Exceeding the limit of 100 m is still permissible: 120 m is considered the maximum for 18 mm cross-linked polyethylene pipes, 125 m for plastic pipes with a diameter of 2 cm.
Selecting a heating boiler and pump
Types of boilers for water heated floors:
- solid fuel;
- diesel;
- pellet
As for boilers, you should choose a long-burning model. Heating problems can be avoided by using options with a buffer tank. Diesel boilers are usually more expensive, but in terms of efficiency they are no better than solid fuel ones. Pellet models are slightly inferior to others in power. Using a water floor without a pump is a bad decision, because a minimal deviation from the norms can lead to leaks. An exception is possible in case of operation with hot water supply or central heating. The choice of pump lies between wet and dry type models. The first option is characterized by contact with the coolant. It is suitable for private properties, but is designed only for short contours. Dry type pumps are very noisy, but have high performance and are used in large multi-story buildings.
Among all types of boilers, the least justified option is diesel.
Motives prior to installing a water floor
If you decide to re-equip the heating system of your own home, giving preference to heated floors, the decision is completely justified. Here we can safely talk about the effectiveness of the chosen option. Such a heating system for residential premises is economical, has high performance characteristics and technological parameters.
The most interesting thing is that, unlike other heating systems, this heating scheme, i.e. It is quite possible for an ordinary person to make a water heated floor with his own hands. Such heating schemes are called hydraulic among professionals. The basic principle of operation is to heat the floor covering from the inside, as a result of the circulation of hot coolant through the pipe. The water circuit is connected to an autonomous boiler, to a centralized hot water system. Due to the fact that as a result of heating the floor, an extensive warm surface is created in the heated room, which transfers heat to the internal volume of air.
The heated screed acts as a giant radiator, releasing thermal energy to the air masses. Uniform heating of the entire floor area ensures natural circulation of air masses inside the room. Warm air rises, giving way to a portion of cooled air. In rooms with heated floors, there are practically no cold corners; the air mass is heated evenly, from bottom to top.
Despite the fact that such a heating system is associated with long and labor-intensive work processes, its efficiency is an order of magnitude higher than traditional heating using radiators. By correctly calculating all the steps and sequence of work, you can significantly reduce your own costs. When choosing consumables, equipment and accessories, you can use the advice of professionals. Installation requires a clear sequence and adherence to technology. As a result, you will receive a durable heating system and the necessary level of comfort in your home. In terms of efficiency, underfloor heating is many times superior to a radiator heating system.
Important! When installing a heated floor in your home, you should remember that you are building a heating system forever. Laying a long water pipe, subsequent installation of the screed, work processes that are done seriously and for a long time.
Self-installation of a warm water floor
The work includes several stages:
- Preparing the floor.
- Laying thermal insulation (insulation).
- Installation of reinforcing mesh.
- Pipeline installation.
- Hydraulic tests.
- Filling the screed.
- Start the heating system.
First of all, prepare the floor. The concrete base should be treated more carefully, as well as the base for filling with concrete. An important aspect is the thermal insulation device. The quality of insulation directly depends on its price. At the same time, you should not excessively sacrifice the height of the room for the sake of a thick layer of thermal insulation. A metal mesh is installed under a pipe or screed, but it happens that two layers or none are used. The key decision to be made at the next stage is the pipe configuration. Basically they choose between “snail” and “snake”. There is no point in making the drawing symmetrical, because areas of the room require different amounts of heat. The pipe is assembled, bent, laid and fixed. There may be several circuits in one room. The preparation of the water floor is completed by laying the screed. Concrete is most often used, less often polystyrene and other materials are used. In the end, all that remains is to put the system into working condition, but the first checks are carried out before installing the beacons and pouring the screed.
Floor preparation
If the base is concrete, then it is cleared of reinforcement and irregularities. Foil thermal insulation is laid on top. The effect of it can be enhanced by using dense polystyrene panels placed under foil. This compaction is not done if it is important to avoid loss of height in the room. Special waterproofing materials or ordinary polyethylene film act as waterproofing for the water system cake. The rolls are laid overlapping, with about a 20-centimeter margin. A damper tape is glued (or fixed) to the floor around the perimeter. It can be cut from thermal insulation. Ready-made bases are also sold on the market, which replace foil, reinforcing mesh and pipe fastenings. The technology of heated wood floors is used mainly on the second floors and above. Preparing the floor is no different: there should be no debris left and no more than two small uneven spots per 1 m². A special wooden base with channels is used.
Laying insulation
The main task is to fix the joints with special adhesive tape. Typically, polypropylene foam insulation, polystyrene foam, or some other material is used. In this case, the optimal thickness is 5 cm. During installation, this figure is usually increased to 10 cm. In order to retain additional heat, a heat reflector made of film is placed on top. Use aluminum foil, foam rubber, penofol. The floor structure includes different levels. The first one can be a concrete base. For example, polystyrene foam is placed on top. Next, the heating system pipe is placed. Six meters of length will cost relatively inexpensively, about 200 rubles. A concrete screed is installed on top of the tubular device. At the very end, the finishing coating is attached. Typical finishes for hydronic flooring are laminate and tile.
Pipe installation
After forming the base and insulation, you can begin assembling and installing the pipe. Depending on the shape of the room and the wishes of the owners, the type of pattern (snail, snake) and its specific version, most convenient for the room, are selected. Most craftsmen consider a spiral with a concentric structure to be the most universal solution. When laying, take into account the thickness of the floor covering, walls and pipe diameter. The optimal length of the tube for one room is approximately 80-100 m. On the street side, the rows are usually placed more densely. Even ordinary water pipes are used as a material. The tubes are connected into one using adapters. If metal-plastic options are used, the metal surface is removed three centimeters from the beginning of the pipe. The connection to the thermal insulation is carried out using fastening units. The latter not only make installation easier, but also ensure correct placement.
Installation of reinforcing mesh
Reinforcing mesh is used for high-quality pipe fastening. A layer of reinforcement is placed on top of the thermal insulation, and all sections are fastened with wire. The cells are formed in accordance with the planned pipeline pitch. The pipe itself is then installed on this grid. To protect against various loads, another reinforcing mesh is laid on the contour. It also reinforces the concrete screed, preventing cracking and maintaining its solidity. If the solution is mixed from high-quality concrete, then a metal mesh will not be needed. Sometimes it can be replaced altogether, for example, with fiber. Theoretically, you can do without reinforcing mesh under the pipeline, but then you will need clips, and it will be uncomfortable to walk on the floor while placing the beacons. If there are large uneven spots on the subfloor, it is either leveled with concrete or expansion joints are created.
Reinforcement should be done at a temperature not lower than +20 °C.
Filling the system and hydraulic testing
Before pouring the screed, the system is tested - pressure testing. First, the floor pipeline is filled with water, and then the rest of the heating system, including the section with radiators and boiler. There are alternative testing options - using air or antifreeze. In the second case, all water must be drained from the system. Before filling the water system, open all taps and valves that are moved to this position to enter the operating state: automatic air vents, three-way valve, circuit valves. Filling a closed system begins with opening the combs and valves. You will hear air moving through the car vents. When it stops being removed through the air vents, you need to turn on the circulation pump. When all the air has left the system, the flow meters and valves are closed and one circuit is pumped until the sound of bubbles appears. The open system is filled through the drain hose at the bottom of the heating structure. Before this, the heated floor is filled through taps on the manifold.
Installation of beacons
Beacons are used for several purposes: for screeding and leveling the floor. First, dowels are fixed on opposite walls along a pre-prepared line of the upper boundary of the screed. A strong cord is installed between them. Next, the metal profile is set so that its top matches the level of the lace. Beacons are placed half a meter from the walls and at a distance less than that used for leveling the screed. Beacons should be securely fastened. For this purpose, self-tapping screws are screwed to the ceiling - near the profile. It, in turn, should not sag between the fasteners. If necessary, add a few more supports. Next, they use knitting wire - the slats are screwed to the hardware, achieving the most rigid fastening. To prevent the screed from deforming, tape is laid on all walls below.
Screed - pouring mortar
It is permissible to fill the floor with solution only after checking the correct operation of the heating system. If, after increasing pressure in the pipes, they do not begin to leak and have not expanded significantly, then you should start filling. The floor must be poured at one time, the exception is if the floor in the room is located on several levels. It is desirable that the room be warm, and at sub-zero temperatures such work should not be carried out in principle. Filling begins from the far corner and ends near the exit. The mixture is poured between the beacons and leveled, without bringing the layer above the level of the marks. For the top concrete screed, it is recommended to leave a strip up to 15 cm wide around the perimeter. This gap will be in the gap between the wall and the pipe. A water floor can be used even before the screed has completely dried, but such a need will not arise until the surface is ready.
Some nuances about improving the quality of the screed:
- To eliminate excess air in the screed, it is recommended to make small holes, because under the mass of the solution it is difficult for air voids to break out to the surface.
- During the first week after pouring, the surface is moistened with a spray bottle several times a day, otherwise the concrete will dry out rather than harden.
Starting the heating system
First, the circulation possibilities inside the pipeline and in the system as a whole are checked. The mixing valve lever is then moved to the position corresponding to the minimum temperature. After this, the circulation pump of the floor water supply is started. At the same time, the boiler pump (boiler) is switched off. Manual air vents periodically release accumulated air. Circulation must occur in all branches, so it is checked using flow meters. The circuit may extend from the manifold to the bathroom on the next level, so that in the absence of a tie-in, removing air from it becomes difficult. In this case, block the remaining branches and turn on the pump to maximum. Tap pressure is also used. The supply tap to the distribution cabinet is closed and the drain valve on the return unit is sharply opened. All air is gradually removed, after which the configured system is started. To work with heating, please read the detailed instructions.
