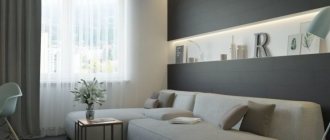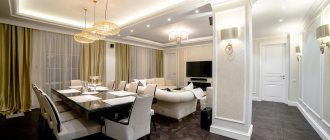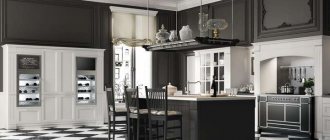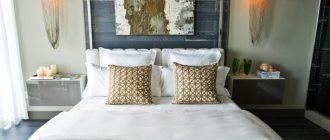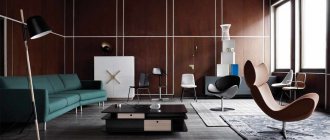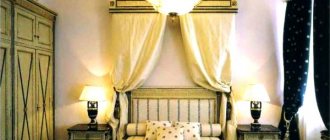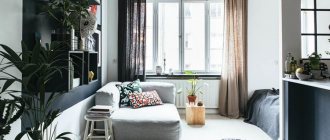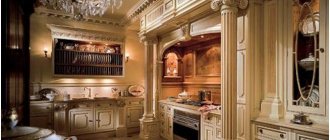Design of a studio apartment 27 sq. m.
Studio design of an apartment 27 sq.m. m. is quite natural, in such a small room there is no way to separate all the functional areas, so only the bathroom and a small corridor are separated from the common part, everything else in the studio is 27 sq. m. m. is located in the common room.
Space in the apartment is 27 sq. There really isn’t a lot of space, but the designers’ witty and very simple techniques help maintain visual freedom in the room.
Apartment design 27 sq. m. is designed in a calm, neutral style, characteristic of many modern apartments; the designers do not offer anything supernatural, except for the competent use of space and the placement of color accents.
As with all small spaces, the studio has 27 sq. m. white color predominates, it allows you to slightly expand the room and add air.
The only room in the apartment is 27 sq. m serves as a living room, bedroom, kitchen, dining room and study.
The composition is built from the only window in the apartment; on the right and left there is a bed and a sofa. It is worth paying attention to the color distribution. The bed tries in every way to “merge” with the wall due to the color of the bedspread. The sofa, on the contrary, due to its rich color attracts the eye and attracts attention.
A bright painting and a set of multi-colored pillows further highlight the living area, against the general background of the studio of 27 sq. m. m.
Probably a project for an apartment of 27 sq. m was quite budget-friendly, so hidden beds and pull-out systems were not used, but this example is all the more valuable.
The correct placement of color accents is available in any interior and can greatly change the overall impression of the interior. Apartment design 27 sq. m. perfectly demonstrates how colors “work” on perception.
The rest of the apartment is a small kitchen with white facades, a wardrobe in which all things are stored and a bathroom with a corridor.
A colorful apron in the kitchen area unobtrusively complements the picture.
The bar counter, separating the kitchen and the room, serves as a functional table for lunch, breakfast and work, while it is also a cutting table, and a refrigerator is built under it.
The bathroom is quite small, but there was a place for everything. Pay attention to the doors in the shower; they move forward only for the period of use, and the rest of the time they are hidden inside.
The three-in-one mirror cabinet is also a great example of saving space (mirror, cabinet and lamp).
In the hallway there is only a mirror and a hanger.
Space is reserved for outerwear in a large wardrobe.
Options for interior design of a 27 sq m studio
Did you like the article? Follow new ideas from the world of construction, design, and useful tips in our channel. Subscribe to us in Yandex.Zen. Subscribe.
Expert opinion
Romanova Ksenia Petrovna
Interior design expert and fabric store manager
Studio apartments are very popular on the market, especially in big cities. They are present in all new buildings and are distinguished by their inexpensive cost.
Design of a 27 sq. m studio apartment The pressing question is how to furnish your nest so that it is as functional as possible and maintains a feeling of spaciousness? Of course, under such conditions, it is very important to find a way to allocate a place for each zone: kitchen, bedroom and living room. Therefore, interior planning plays a big role in this case.
Becoming the owner of your own comfortable home is a dream that is allowed to come true.
It is important not only how to arrange the furniture, but also the design of the walls, the color scheme, the choice of furniture and curtains. To preserve the width of the space as much as possible, you should give priority to light shades, mirror surfaces and natural materials.
Basic layout options
The plan of a studio apartment of 27 square meters is usually always the same, limited to one large room of a square or rectangular shape, a small corridor and a bathroom, so interior design ideas are usually limited to three main schemes with all sorts of their designs.
A small apartment does not mean that you will have to live in cramped conditions.
The first option involves combining the living and sleeping areas, and the kitchen and dining room are brought to the fore. Usually the sleeping place is a folding sofa, which when assembled is part of the living room; this area is located near the window in the second half of the room, then the kitchen and dining room are equipped in the first.
In the second option, the sleeping area is separated from the kitchen and living room; this can be done using a partition or curtains. The living room and kitchen are combined into one.
The main thing is to create a design so that visually and functionally the studio apartment appears larger, and its entire area carries a functional load.
The third option is suitable for those who have a balcony - with a separate kitchen area placed on the balcony part or with a separate sleeping place. In addition, you can come up with many variations by combining a balcony and an apartment, then there will be space for a personal office or other necessary solutions.
This is what a 27 sq. m apartment and its layout might look like in the photo.
Bedroom design 11 sq. m
Small interiors are usually complex spaces that require thoughtful and functional layout. In the case of a bedroom of 11 square meters. m you need a bed for a complete arrangement, as well as an additional wardrobe or chest of drawers. However, in order for the interior to be more than just a space for sleeping, you should add a little stylistic taste to its location.
Design options for different rooms in a 27 sq. m studio
Study
Despite the small square footage, you can always find a little space for personal space, in this case we are talking about an office. You can place it near the window and enclose it with a plaster partition or curtain. Or find a place for it on the opposite side of the room, but then you will need more additional lighting.
Kitchen
The kitchen in any home should be functional and create coziness, but in such a small apartment it should be as compact as possible, while being spacious and easy to use. In a 27 sq. m studio, the kitchen is combined with the dining room, example of the design in the photo.
A bar counter, which at the same time serves as a kind of partition, can serve as a table. You need to carefully select the size of the refrigerator and the location for it, as well as a kitchen set with many shelves.
Light colors will visually create the effect of increasing the available space.
Kitchen-living room
The project involves the creation of a combined kitchen and living room. They should become a single whole, without the use of partitions - the room will become more spacious and airy, which brings psychological comfort. Correctly selected interior style will add zest to the room and make it cozy and comfortable.
If one person is expected to live in a studio apartment, it is worth taking into account the characteristics of his character and wishes for the design of the room.
Living room
The main thing in the living room is always a correctly selected sofa or armchairs, based on the chosen style. If the living room also serves as a bedroom, you should choose a pull-out sofa with storage space that can be transformed into a sleeping area.
It is best to place the TV on the wall, and take up the space underneath it with functional cabinets or shelves.
Modern zoning of small interiors involves the use of materials that make it possible to divide a studio apartment into several zones to create a convenient layout.
Bedroom
The most problematic thing is determining the sleeping place. It is difficult to hide a double bed in a 27-square-foot studio, so when planning it is better to use the far corner by the window.
This way it will not be passable and will become less noisy. High-quality double-glazed windows will protect you from cold and noise from the street, and a small partition will visually divide the room into two parts.
An excellent design solution would be to decorate the wall with mirror decor to make the space seem deeper.
The place to sleep and rest should be in the quietest area of the apartment. The ideal option is by the window.
Combination of living room and kitchen
When there is a small space in an apartment or house, the owners tend to do some kind of redevelopment. The most correct type of redevelopment is the combination of two or more rooms in one.
Most often, if there is a miniature living space, the living room and kitchen, which are most compatible with each other, should be combined.
Read: Combined living room - the best new designs and design ideas for combined living rooms (100 photos)
Kitchen-living room 13 sq.m. must be properly designed, because there are a huge number of nuances of this enterprise. First, make sure you have a good hood, otherwise all the furniture in the living room will easily absorb the smells of cooking in the kitchen.
Another rule is good lighting. Since the common room is obviously small, there will always be not enough light in the kitchen.
For this purpose, various techniques are used, such as decorating in light colors and adding reflective elements. Thanks to these design options, the room itself will become visually larger.
However, we should not forget about the use of bright contrasts that will complement the interior of the living room. And, of course, all the nuances of zoning should be taken into account.
Basic interior styles that are suitable for a 27 sq. m studio
Modern
Ideal for small spaces due to its smooth and streamlined shapes. Modernism smooths out sharp corners and makes the interior lighter.
The constant rule for decorating apartments of this type is the use of light, delicate colors.
Minimalism
In a modern design, this style involves a minimum of furniture, more space, walls and floors are painted in light natural shades, so the room is guaranteed to be bright and spacious.
Light, pastel colors give the room a feeling of lightness, making it even more spacious and bright.
Scandinavian
Fresh and airy style will transform any one-room apartment. It is dominated by white or light gray colors, and natural green plants are used as accessories.
As for the stylistic orientation, most often the classic or Scandinavian style is chosen for decoration.
A style known for its carelessness and incompleteness. There are exposed concrete or brick walls, wood floors, minimal furniture and custom accessories. Apartment design 27 sq m in loft style photo.
Bright, contrasting colored decorative elements or furniture will help give the interior a more expressive and sophisticated look.
High tech
This style will help your one-room apartment “grow”. It is famous for its functionality and manufacturability, which cannot be avoided in the modern world. The amount of furniture is reduced to a minimum due to the selection of ideal forms of transforming elements.
A modern design option for a small studio.
Modern bedroom - form and content in perfect balance
An excellent solution for a bedroom of 11 square meters. m - choose a bed model with additional storage compartments in which you can hide a set of bedding. When choosing furniture for a small bedroom, you refuse characteristic decorations and overly expressive accessories. It is better to focus on minimalism, streamlined shapes, lightweight and mobile designs and, above all, light colors. But this does not mean that a small interior should be white. In a monochromatic space, you can successfully introduce a small pop of color that will give the room character.

