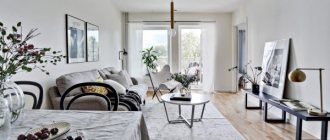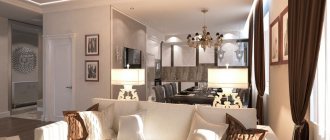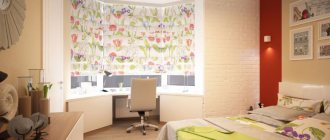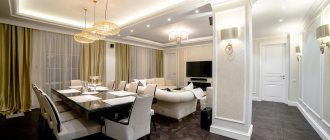26 square meters - you can’t really roam around. But it’s not a problem if the room is small, it’s a problem if there is no taste. And since it is present, you can create a masterpiece even in such a small piece of space. We present to your attention examples of the design of a studio apartment of 26 square meters. Let's get acquainted with the features and nuances of the case.
You can't really roam around in such a small area
When designing such a home, you need to take into account some nuances
If you can’t arrange an apartment yourself, you can turn to a specialist for help.
The first question that arises during the renovation and planning of such an apartment is how to accommodate everything necessary for life in one place. After all, you need to set aside space for the bathroom, kitchen, bedroom, hallway, living room and even study. Don't panic - anything is possible!
Let's decide why the studio. Considering the square footage of the room, it would be pure waste to separate the bedroom, kitchen and hallway into separate rooms. In order not to waste precious space on walls, partitions, doors, the best option would be to create a studio apartment. It’s worth noting that studios have become popular lately. In modern apartments, even with a large square footage, you can find a kitchen-studio combined with a living room.
But we have to combine everything. In this case, it is also possible to create a stylish apartment. The main thing is proper planning. First, you need to decide which rooms need to be recreated, define zones for them, and then move on to planning.
Studios have become very popular lately.
To make your apartment cozy and comfortable, you should think through everything in advance.
Layout
When creating a design project for a room, you need to start with the layout of the space. The key factors are the location of windows, the placement of communications, and the functionality of zones.
Usually, when purchasing an apartment, the space for the bathroom, which is a separate room, is already determined. Next we place the kitchen. This is also quite simple. Its location depends on where the communications are connected (water supply, gas, sewerage). We will distribute the remaining space according to our needs.
The first step is planning
The location of the kitchen and bathroom is often already prepared
You just have to properly distribute the free space
Since we started with the kitchen, let’s draw up its boundaries. You can do this by installing a bar counter on the border between the kitchen area and the rest. This territory should constitute ¼ of the entire apartment, if divided into equal shares. You can dedicate a larger part to the kitchen to create a dining area.
Next, we create a recreation area. It is advisable to separate it so that there is a feeling of comfort and is psychologically perceived as a place for sleep and relaxation. This can be done using a wardrobe. Thus, the closet performs 2 functions: practical use for storing things, and zoning space.
The recreation area should be separated
Sometimes zoning can be done using furniture
Then you need to allocate space for the living room. A bed is a place to sleep. Therefore, the apartment should also have a sofa. It can be replaced with a pair of soft modern armchairs.
Find out if you need office space. It can be done on the wall opposite the bedroom, because the bed will be associated with sleep, and its location next to it will negatively affect work productivity. If the apartment has a balcony, it is best to combine it with the room and make a work area on this part.
When planning, consider the functionality of future areas. Their location and size depend on this. It is advisable to conditionally separate them. Doing this with partitions or curtains is not a good idea. Therefore, create separation by properly placing furniture and room details.
There must be a sofa in the apartment
Zoning can be done using partitions or furniture
When planning, consider the functionality of future areas
Design of a 24 sq. m studio apartment with a rectangular shape: 3 important design rules
The main task of the designer when decorating a studio apartment is to comfortably arrange a small room, placing a large number of functional things in it. And this needs to be done in such a way as not to create a feeling of clutter and free up as much space as possible. The main techniques that professionals use when creating the design of a studio apartment with an area of 24 square meters. m., only three:
- Be sure to do zoning, separate the kitchen area from the recreation area. This can be done with a screen or by placing a bar counter. Often an uneven-high ceiling or elevated floor of the podium version is used. Zoning can also be done using spotlights, chandeliers, and backlights, and LED lamps will not affect your electricity bills in any way.
- No clutter of furniture. To free up space, use built-in appliances and furniture for the kitchen, and for the bedroom, buy furniture that can be easily transformed and does not take up much space. If you have a loggia, don’t be afraid to use it wisely - arrange it as an office or a place to relax.
- Choose light colors, but only if you are not decorating an apartment in a high-tech style, in which black looks very harmonious. Also, for arrangement, choose mirror or glossy surfaces. They are also easy to care for.
Such apartments open up great opportunities for flights of fancy in design; even the most daring and unusual solutions can be implemented here.
Pay attention to details
When completing a task, we must not forget about the details; they often help achieve the final result. Let's pay attention to furniture, textiles, decorations, as well as technical aspects.
Let's figure out what's necessary.
- Since we are creating a studio, take care of a high-quality hood in the kitchen, because you will cook on it.
- The same applies to the rest of the room - think about ventilation, because clean, fresh air is needed for sleep, rest and work.
- Do not install the air conditioner opposite your bed or desk.
Let's talk about furniture. For a small apartment, it is better to choose compact furniture in light colors. Dark, massive furniture weighs down the overall mood of the space and makes it smaller.
When planning your apartment, pay attention to small details
Use light furniture
In general, for a studio apartment of 26 square meters, try to use less furniture. It is desirable that it performs several functions at once (for example, zoning space and storing things). Also, be careful with the details: a coffee table will be completely unnecessary, and even more so a shelf with a lot of souvenirs and other small items.
In such an apartment, the details should be concise, simple and practical. But don't overdo it by removing parts, or you risk making the room dry. Add sofa cushions and curtains - this will add comfort and warmth.
In such apartments it is better to use the most necessary furniture
Use multifunctional furniture
Light shades can visually expand the room
Studio design 25 square meters with photo
A high-quality interior of an apartment of 25 sq. m can only be obtained with proper division of the room into functional zones - living room, kitchen (dining room), bedroom. All this should be arranged so that the areas of the room complement each other, but do not limit each other.
The general structure, in addition to the areas already indicated, includes an entrance hall, a work space, and a bathroom. If you don’t know how to furnish a 25 sq. m studio, the photos in this article will help you make sure that all functional areas can be efficiently placed in a very modest area. The keys to success are a small amount of furniture, ergonomic space, professional zoning, maximum use of built-in household appliances.
Main functional areas when zoning a 25 sq. m studio:
- Guest room. The central part in the design composition. It should be comfortable and free, without cluttering with heavy furniture. It is usually separated from other zones by elements of these zones, but not by its own (except for upholstered furniture and some other structures).
- Kitchen. The emphasis is on ergonomics and functionality. The best option for demarcation is low partitions (1 - 1.5 meters) or a bar counter. Sliding glass structures can be used to limit the penetration of odors while cooking.
- Working. Usually located in a corner, the furniture is limited to a desk, a chair and a few small shelves. Depending on the location of this area, partitions, pieces of furniture (wardrobe) or the remaining parts of the interior walls can be used for zoning.
- Bedroom. To ensure comfortable rest and sleep, you can use furniture or a plasterboard partition for separation. A screen or curtains (cornice with ceiling mounting) are also suitable. Some isolation is allowed for this zone.
- Bathroom. The only separate room in the studio. Typically a combined layout format is used. The door is decorated in a general color style - it is not recommended that it stand out strongly in the interior.
Do not forget about the possibility of visual zoning of the room - using various color combinations, lighting features, and finishing materials. However, this option is more often considered as an auxiliary option - it complements the division of zones made with the help of curtains, screens, shelving and other pieces of furniture.
Color plays an important role
It should be noted that color design plays an important role in the design of any apartment, especially if the room has a small square area. In this case, color has a special purpose - to visually expand the space. Light shades will help with this.
| Color | Zone | Effect |
| Beige | Suitable for the whole apartment | Is a good background for other colors |
| Blue | Work area, bathroom | Promotes concentration and productivity |
| Grey | bedroom | Relaxes, tones |
| Brown | Living room, kitchen | Creates a feeling of comfort |
Using light light colors you will be able to make the apartment much wider and more spacious. It is advisable to make the ceiling white, or use light blue or pink. But no weighting elements. Stretch ceilings can also be successfully used. Due to its surface we have a mirror effect, which allows us to create the feeling of the absence of a ceiling. But it is desirable that it also be a light shade.
Color scheme plays an important role in apartment design
To visually expand the space, use light shades
You can add a little dark to the kitchen. Burgundy, red, green and even black work well. It is better to combine it with milky, white, brown.
In addition to white, add cream, beige, milky, light blue to the rest of the apartment. A design in black and white style will look original. This is an excellent option for an apartment of any size.
In general, it is better to use light colors for such a studio. If you want to make dark accents, you can implement this in furniture. A purple or even black bed with a soft headboard, a brown wardrobe and dark details in the kitchen - this will be quite enough to accentuate attention and dilute the sterile whiteness.
Choose colors for your apartment based on personal preferences
Dark shades are best used for furniture
A lot of light and bright walls will make the apartment visually larger
Lighting
Such a detail as lighting is also important. Firstly, the apartment must have natural light, for this it is necessary to have a large window (preferably panoramic, but this depends on the number of floors in the room).
Artificial lighting must be properly placed. In a low room, it is better not to use a chandelier, but to give preference to spot lighting around the perimeter of the ceiling with the ability to change the softness of the light.
Lighting in the apartment should be positioned correctly
For low ceilings, it is best to use spotlights
It is better to illuminate the work area with a table lamp. You can also place a few sconces near your bed if you like to read before bed.
By paying attention to all of the above points, you will be able to create a comfortable, stylish and practical apartment in a room of 26 square meters.











