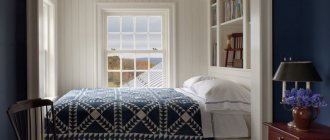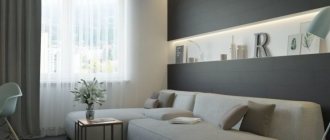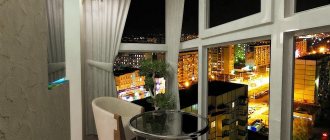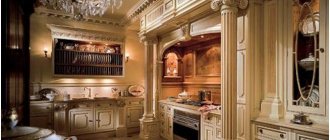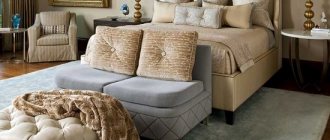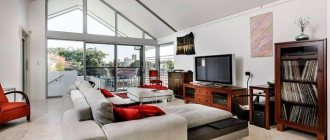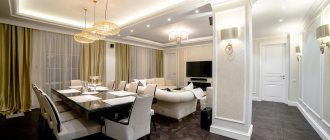33 square meters is not too much for an entire apartment, but even they can be changed beyond recognition! You will have to think through all the little details and details of the layout - but the result will exceed expectations. Do you doubt it? How do you like these 8 design projects of one-room apartments of 33 sq.m. from famous studios and authors?
Scandinavian style for 33 sq.m. in Stockholm
Practical, laconic and elegant Scandinavian style is what you need when space is limited and your needs are not. This is what the designers of the Nooks studio decided: there is a white background, black details, and colored blue-green accents. And everything is united by a warm wooden board on the floor. A black kitchen does not look too bulky in a small apartment of 33 sq.m. thanks to its laconic forms. A bright accent was a rough wooden tabletop with a folding part and black and white chairs. There was room for a small corner sofa, a tall framed mirror, and even a separate sleeping area.
Interior of a one-room apartment of 30 sq m in a modern style photo
When mentioning designer renovations, many are sure that we can only talk about huge apartments and country cottages with the investment of fabulous sums. There is an opinion that designers are just a fashionable whim. And their job is only to choose the style, select vases and cushions for the sofas. Meanwhile, small apartments may even more urgently need interior design from an experienced designer, because in this case they have to solve rather difficult problems in creating comfort. We present the interior of a one-room apartment of 30 sq. m in a modern style, real photos of the actual renovation.
Interior of a one-room apartment of 30 sq. m in a modern style photo Beautiful renovation in a one-room apartment of 30 sq. m. m. in Khrushchevka Interior of a one-room apartment of 30 sq. m in a modern style photo Interior of a one-room apartment of 30 sq. m in a modern style photo Professional design of a studio apartment of 30 sq. m
Wall and ceiling decoration divides the room into two functional areas: kitchen and living room-bedroom. In the kitchen area, the ceiling and walls are traditionally painted with white plaster. The designers decorated the sleeping area in an industrial style, leaving bare concrete walls. A semi-abstract painting was placed next to the TV, supporting the overall color scheme and mood of the room. The connecting link between the two zones are the lamps: black, like the rest of the kitchen, they are decorated with some kind of lampshades in the form of pyramids, referring us to the industrial design of the bedroom.
An article on the topic Design of a one-room apartment of 30 sq m in a modern style: photo prepared by nazar2292
Thank you for the information: homebuilding.ru, denisserov.ru, roomester.ru,
Cozy apartment 33 sq.m. in Moscow
Architect Boris Denisyuk from buro5 managed to sensitively combine the best aspects of the Scandinavian style, minimalism and contemporary. The main requirement for the project is the most efficient use of space and budget. Therefore, an open plan was chosen, but delicate fabric curtains were left in the niche to separate the sleeping area. An atypical move is a contrasting black cornice around the entire perimeter of the room. It can be used for curtains, decor, and flower pots, and at the same time, a clear line visually expands the space. Delicate ash-pink, gray-blue and funny little things with mummies are a tribute to the owner’s hobbies.
Contrasts and mirrors for 33 sq.m. in Gothenburg
A cozy Swedish apartment from the Bjurfors studio combines classic elements of the same Scandinavian style with a touch of hi-tech. Metal chairs and frames, a wide mirrored wall, and polished kitchen surfaces make the interior as modern as possible. And at the same time, they perfectly enlarge a small space - it seems that the room is at least twice as large. The main problem is a single window and door in an elongated room. Therefore, all partitions are glass and transparent, so that light penetrates into the kitchen and living room. The bedroom is thoughtfully combined with a dressing room, thanks to which it was possible to do without bulky closets.
Suitable design options for a 33 sq m studio
Many designers give preference to studio apartments, when the kitchen and living room are not separated by a wall, or the bedroom and kitchen are one whole. Such rooms do not have interior doors or walls, except to the bathroom. If the apartment has a balcony, you can connect it with the kitchen or bedroom, thereby increasing the area. This option helps to expand the space for additional furniture and choose a very modern interior design. In this article you can find many photos of the layouts of studio apartments with an area of 33 square meters.
Bright studio apartment in modern style
This project allows you to implement various design solutions. If the apartment has high enough ceilings, zoning the bedroom can be done using a podium where the bed and workplace will be located.
Two-level studio apartment in a modern style
If a balcony is connected to a room, care should be taken to insulate the loggia to retain heat in the apartment during the cold season.
The insulated loggia can be used as a study
Romantic interior 33 sq.m. In St. Petersburg
A romantic and airy St. Petersburg apartment belongs to an equally romantic and airy young lady. This is what designer Nikita Zub had to take into account, who was faced with the difficult task of moving the bedroom to the place of the kitchen. And also - to find a place for a spacious wardrobe, which was a prerequisite. The kitchen unit hidden in a niche is almost invisible, so it does not clutter up the room. In the bedroom there are two expressive accents at once: a wall with decorative wallpaper and offset sconces, centered relative to the bed. By replacing the table with a high and compact bar counter, we managed to find space for even a quite spacious sofa.
A little warmth for 33 sq.m. in Sochi
The main feature of Katerina Kuznetsova’s project is a bold and bright orange accent color. It instantly brought the minimalist white interior to life, while still maintaining a sense of space and light. Instead of a wall, the zones are separated by a translucent glass partition made of blocks. We managed to move the bedroom into a separate corner, hidden from prying eyes. A high countertop counter on one side continues the series of wall shelves, and on the other, it mirrors and separates the work area. The classic red carpet with patterns in this interior has become a real highlight, and not a relic of the past.
How to divide space into functional zones
Apartment with an area of 34 sq. m is housing for one or two people. They need somewhere to sleep, receive guests, and relax. Therefore, it is impossible to do without zoning the space. Its clear delineation will allow you to use even the existing thirty-three meters with the greatest comfort. To highlight zones, it is not necessary to create partitions - this will visually reduce the space. Proper arrangement of furniture, skillful lighting of every corner with individual light sources are the principles of design for a small apartment. This can be seen in the photo. You can highlight zones using multi-level ceilings or a podium.
Interior items should not be random. Before purchasing them, they draw up a project where the place for each item is clearly marked. It is advisable to keep their design in the same style - this will harmonize the space. The most successful choice is hi-tech or minimalism, but the simple Scandinavian style, beloved by many, or the classics, all of which are presented in the photo, will do.
Ideas for planning a one-room apartment and choosing furniture are suggested by its small area:
- partitions made of light narrow racks;
- rational use of vertical space;
- transformable furniture with several functions at once;
- full use of corners, which are filled with specially designed cabinets and shelving, freeing up the central part of the room;
- folding and sliding furniture.
When zoning, they are guided by the shape of the room. If it is square, it is divided in half, arranging the zones in a way that is convenient for the owners. It is better to divide a rectangular room in the transverse direction - creating a design for a narrow long space is much more difficult.
If you want to radically change the appearance of the room, redevelopment will be required.
There are few options:
- combining the kitchen and room into a single studio, often it initially exists in this form;
- combining a loggia with a kitchen;
- expansion of the bathroom due to part of the hallway;
- combining it with the living room.
To redevelop, you will have to demolish some of the walls, and in some cases, build new partitions. But it is impossible to demolish the load-bearing structures - the wall may collapse. Any redevelopment requires obtaining permission, for which you will have to agree on the alteration project with an architect and visit a number of institutions. To ensure that everything goes according to the rules, it is better to entrust the drafting and paperwork to the designer.
You may be interested in: Apartment design 42 sq. m: zoning and photos of ready-made solutions
Living room
Despite the small area of the apartment - only 33 square meters, you can choose many options for decorating the interior of the living room, depending on the needs of the owners. But you can’t do without furniture for storing things. There are many possibilities here - the location of cabinets, shelves, chests of drawers depends on the specific situation.
A folding sofa will replace a traditional bed when there is no separate place to place it. If the design of a small apartment includes a sleeping area separated by a partition, it can be used to accommodate guests. Therefore, such a sofa is a must-have piece of furniture in the living room. You will also need a work corner with a computer table - many people do part of their work, and sometimes all of it, at home.
An interesting design option is a sleeping place in the “attic”, as in the photo. The bed is suspended closer to the ceiling, and a work desk is installed under it. Instead, you can use a window sill if its width allows it. This unusual design is shown in the photo. The main problems in a small apartment arise with the placement of furniture for storing things and clothes. It's difficult to find space for a massive wardrobe. But you can put it in the hallway, if necessary, changing its configuration by moving the partition. Then there will be more space in the living room. If the plan includes a bedroom, such a closet will hide the bed from prying eyes. Another design option is narrow shelving from floor to ceiling, see photo.
Bedroom
The sleeping area should be secluded and as protected as possible from disturbing sounds. If the area of one-room apartments is small, the sleeping place is chosen in the corner farthest from the entrance, as in the photo. The small space where the bed will be located can be easily fenced off with a screen or curtain, a shelving unit or a closet. It may not have legs, but stand on a large, spacious box for things. There are models with a lifting mechanism. It facilitates access to the interior of the box. Another option is a transformable bed. It can be retracted inside the closet or pulled out from the podium step, as in the photo. In both cases, a lot of space is saved without sacrificing comfort. The best way to decorate the walls in the sleeping area is paintable wallpaper.
Kitchen
It doesn’t matter if it’s a studio of 33 sq. m or a room specially allocated for the kitchen, its design has its own patterns. Space saving dictates the following approach:
- choosing light colors for painting the external surfaces of furniture;
- when choosing the color of the panels, you can apply the fashionable ombre effect - from bottom to top there is a smooth transition of shades of the same color from the darkest to the lightest;
- windows without curtains;
- transformable dining table - in its normal state it is small, after transformation there will be enough space for both hosts and guests;
- a set that does not have high cabinets right at the ceiling - they visually narrow the space;
- absence of protruding handles on furniture;
- the surface is not matte, but glossy - shiny panels, due to the reflection effect, make a small room more spacious, the same applies to a glass apron.
You may be interested in: Creating a project for an apartment of 38-39 sq. m. m: photo and design
If you equip the kitchen with wide sliding doors, you get two in one: when they are open, the room looks like a studio; closed doors make it possible to isolate the kitchen.
Hallway
The one-room apartment has 33 sq. m hallway may be missing if it is designed as a studio. The front door leads directly into the apartment. The entrance design can be limited to a minimum of furniture - a small hanger, a mirror and a pouf. Sometimes next to them they choose a place for sliding wardrobes on one or both sides. This arrangement is especially justified if there is not enough space in the sleeping area for such a piece of furniture. In the absence of partitions, you can also designate the hallway area in an apartment with spotlights around the perimeter. The standard location of the hallway is not the only possible option. Changing the configuration will help expand the bathroom or make room for a wardrobe. The photo shows an unusual hallway design.
Bathroom
In a small apartment, the bathroom is not pleased with its size. But competent bathroom interior design will expand the space not only visually, thanks to well-chosen color tones, large tiles and lighting, but also in reality. It is enough to move the partitions a little - and there will immediately be room for a washing machine and a spacious bath or shower. When choosing a toilet model, it is better to choose a wall-hung option - it is both stylish and saves space. For the same purpose, install an overhead bowl instead of a tulip sink. Underneath there is a cabinet where household chemicals are placed.
Flawless multitasking in Moscow
Redevelopment and modern storage systems allowed designer Alena Eremenko to squeeze the most out of a small apartment. The first step was to get rid of the meaningless and dark narrow corridor. This created more space and light, and at the entrance to the living room there was room for a spacious built-in wardrobe. A slatted partition separated the small sleeping area from the living room, but at the same time it lets in light. The lightweight design does not clutter up the space and does not create a “matchbox” effect. Another significant change is the expansion of the bathroom along the same corridor to accommodate all the equipment, laundry basket and household items.
Attic design 33 sq.m. in Stockholm
Entrance studio faced a difficult task: the apartment was already small, and there was also a heavy attic ceiling. To preserve every millimeter, the walls were not leveled or sheathed, leaving their natural texture. And so that there was enough light, they were completely painted white. Only the apron and the wall next to the bed are sheathed separately. Thanks to such a difficult decision, there was no need for accents and contrasts in the apartment - the game of shapes and textures is too complex, which is already difficult to break away from. And it is further accentuated by the rough black wide plank wood flooring. Perfectly adjusted geometry - and even a tiny kitchen area does not look too cramped.
How to arrange furniture in a small apartment
This is a difficult task - you need to find the “golden mean” between needs and following style. Design of a one-room apartment 33 sq. m with such a small area dictates the choice of a minimum amount of furniture and the presence of great ingenuity in arranging it.
You may be interested in: Apartment - studio 22-23 sq.m. m: design, color options for furniture arrangement
Non-standard approach:
- use the window sill space to install the console, as in the photo;
- install corner cabinets that save space;
- equip narrow and high shelves - they will not only become a place to store books and necessary small items, but will also delimit zones.
They determine the required set of furnishings and its design. In the living room there is a sofa and a small coffee table, an armchair in the sitting area, and a computer desk in the work corner. You need to think about how to arrange furniture in a renovated room and its design at the stage of preparation for renovation in a one-room apartment with an area of 33 square meters. m.
Apartment 33 sq.m. for two in Moscow
We couldn’t ignore another stylish Moscow apartment by designer Galina Lo. The young couple dreamed of a secluded family nest - and this was achieved by combining elements of modern style and loft. And instead of a wall there is an unusual wooden partition-shelf, made to order. The materials here deserve special attention: from multi-colored cork floors to decorative bricks on the walls. The kitchen wall is covered with chalkboard paint for drawing or leaving reminder notes. And the main trump card in the bathroom is porcelain tiles, stylized as natural wood.
