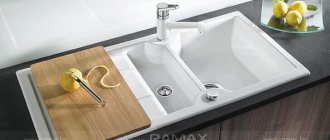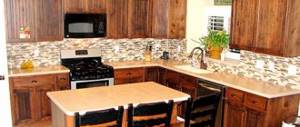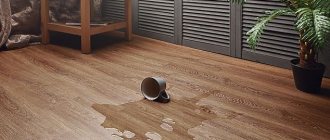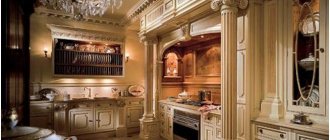First stage of work
First of all, you need to measure the dimensions of the kitchen and make a drawing. When the drawing is created, a list of installed equipment and furniture is compiled, and its arrangement is indicated on the drawings. An option for a small kitchen space could be like this:
- sink in the corner space, combined with a cabinet;
- a cabinet located above the corner sink;
- two bedside tables standing along the walls and adjacent to the corner sink on the left side and right side;
- two cabinets suspended above the bedside tables;
- a place where a gas stove will be installed, or a cabinet for installing a stove and oven.
To accurately represent the dimensions of the kitchen, you need to measure the length of the walls at several levels: at the top, under the ceiling, below, above the floor, and in the middle of the wall. The height of the walls is also measured: in each corner and in the middle of the walls.
It may turn out that the walls are not completely level, and this must be taken into account. The dimensions of the kitchen must be indicated on the drawing, and the dimensions of the installed kitchen appliances and furniture are also marked on it.
When designing a kitchen, be sure to focus on the accepted standard cabinet sizes. For floor ones they are:
- depth 600 mm;
- height 850 mm;
- width of double door cabinet 800-900 mm;
- the width of a single-door cabinet is at least 600 mm;
- the distance between the cabinet and the wall is 50-100 mm (the tabletop should extend to this distance against the wall);
- on the front side, the tabletop usually extends beyond the edge of the cabinets by 30-50 mm.
Wall cabinets also have their own standardized dimensions:
- depth 300 mm;
- height 700-900 mm;
- the distance from the tabletop to the bottom edge of the wall cabinet is at least 450 mm;
- there must be at least 750 mm of space from the stove to the hood;
- The width of each wall cabinet usually corresponds to that of the lower one standing underneath it.
Corner cabinet options
When considering the option of a corner cabinet, you should choose between its two main varieties:
- with right angle;
- with a beveled corner.
A cabinet with a right angle basically has two doors. And recently, so-called double cabinets have become increasingly popular. Upon closer inspection, you might think that these are two separate cabinets. But when the structure is pulled out, it turns out to be a spacious storage area for various small items. Roll-out systems have recently become increasingly popular. Their mechanism allows an entire system of drawers and shelves to “roll out” when the door is opened.
Loft-style kitchen with a corner cabinet with a right angle
Corner cabinet with beveled corner under the sink
A cabinet with a beveled corner is considered even more practical. However, many may not like its overly massive appearance. Since reaching its remote corners is problematic, it is necessary to choose the right filling. Modern housewives are increasingly choosing a “carousel”, which can accommodate a large number of household items.
Corner vanity unit with large sink
Beautiful modern black and white kitchen with corner sink
Where can I get materials?
When the design drawing for the future kitchen is ready, you can think about where to get the materials for making the furniture. Today, most furniture manufacturing companies are ready to provide their customers with ready-made kitchen cabinet elements in several standard sizes. You need to know the exact dimensions of each of the corner kitchen cabinets and choose the color and type of material (laminate, MDF, natural veneer or kitchen with a plastic facade).
Even if you have the opportunity to make the main parts for the kitchen yourself, you can purchase the cabinet fronts ready-made. This will significantly reduce the time it takes to make a kitchen with your own hands.
Don’t forget to choose convenient furniture fittings: handles, hinges, and, if necessary, pull-out mechanisms.
After all materials and accessories have been purchased, assembly and installation begin.
To assemble a corner kitchen yourself, prepare the basic tools:
- drill;
- perforator;
- screwdriver;
- different screwdrivers;
- hammer.
Corner kitchen location
Drawings can be brought to life by using a computer design program. Installation of a corner kitchen set starts from the corner. If a sink is installed there, you will need a floor-mounted corner cabinet for the sink. This closet has space for a trash can. If installing a sink in a corner is impractical, then a wall cabinet is installed here in which kitchen utensils will be stored.
Also adjacent to the sink should be a cabinet in which dishes are stored, and spoons and forks on the top shelf. It is advisable to equip a wall cabinet for dishes with a device for drying them - a dish dryer.
What to use for cooking: an electric stove, or an oven built into the cabinet, equipped with a hob? The second option will be more successful. A base cabinet located under the oven is useful for storing pans and other items. To remove the smell of burning and other “odors”, a hood is installed on the wall. The place where it will be placed must be marked on the drawing.
TV in the kitchen? This design solution will appeal to fans of cinema or television news. You can allocate a place for the TV next to the front door, or place it opposite the dining table in a special niche. When developing such a design move, you need to mark on the drawing the place where the TV will be placed.
If there is not enough space for a dining table, different options for a bar counter can be shown on the drawings. Combining a counter with a corner kitchen set is a popular modern option.
Those who decide to make a comfortable kitchen with a corner arrangement of elements with their own hands can order painted MDF or polymer coating. This combination looks aesthetically pleasing for a kitchen set: the facade is made of painted MDF, and the countertop is plastic.
Options for using a cabinet under the sink
The angular location of the cabinet may be somewhat inconvenient, however, there are many options for the functional use of such a model. In most cases, the corner cabinet under the kitchen sink (photo) is used to store a trash can. It's clear and practical.
However, recently, due to the growing general concern about environmental problems, special containers with compartments for storing different types of waste - paper, glass, organics - have become increasingly popular.
However, many families underestimate the capabilities of a corner cabinet. Instead of a trash can, you can store other necessary items there. So, this place is ideal for placing equipment. For example, useful techniques include:
- food waste grinder;
- water heater of modest size;
- water purification system.
The cabinet under the sink is also perfect for storing household chemicals - in this case they will always be at hand. This is especially true for those housewives who have placed a washing machine in the kitchen. In this case, powders and fabric softeners will ideally fit under the sink.
Roll-out elements are also very convenient to use, which significantly simplify life. Pay attention to the corner sink cabinet made by IKEA.
Small kitchen from IKEA in white with a small corner sink and a narrow cabinet underneath
Kitchen set made of natural wood looks very beautiful
How to install a corner sink
Craftsmen prefer to make kitchen appliances and kitchen furniture with their own hands, because in this case it is possible to take into account all the nuances. For example, you need to install a kitchen sink in the corner yourself to save space.
It usually starts with removing the old kitchen sink. It is mounted on brackets mounted into the wall. Before starting the operation, both cold and hot water are turned off. Then the old faucet is removed and the sink drain pipe is disconnected. After the sink is removed, begin dismantling the brackets.
To make a corner kitchen sink with your own hands, you need the following kit:
- actual corner sink;
- mixer;
- tools necessary for installing plumbing;
- woodworking tools;
- wooden bars;
- suitable material for the job - gypsum cardboard, polymer or wood;
- siphon;
- metal corners, screws;
- rubber seals - necessary for installing new drain pipes, as well as a mixer;
- rubber plug for the sink drain hole;
- plastic pipes and corrugated plastic hose.
After installing the plastic pipes, when they are connected to the pipes of the water supply system, the corrugated hose is first connected to the sewer pipe, then to the siphon of the new kitchen sink. Having completed the installation of the water supply and dirty water drain, you can begin installing the corner sink sink on the base - a specially designed cabinet.
To make a cabinet with your own hands and fasten it, you will need wooden blocks, polymer material, plywood or plasterboard, metal corners, and self-tapping screws.
After the cabinet with sink is installed in its place and attached to the floor or wall, the installation of plumbing begins. After its completion, the work on installing a corner kitchen sink with your own hands is completed.
Corner kitchen styles
Which style to choose for your future corner kitchen? You can rely on your imagination, but a better option is to take a closer look at ready-made style projects and choose one of them. The most popular design style for corner kitchens is classic. The main feature of this style is that the interior should be neat and strict, and the appliances should be built-in. If you want to create an atmosphere of home comfort, Provence style would be an excellent choice. It is also known as the "country" style, characterized by a slight antiquity that shows in appearance.
The original high-tech style is also known. Its distinctive features:
- the presence of strict lines in the interior;
- minimalism elevated to absolute.
For lovers of bright and picturesque interiors, the Art Nouveau style is best suited. A corner kitchen made in this style will delight you with a variety of elements, such as curved cabinet fronts or contrasting color combinations.
Advantages and disadvantages of a corner sink cabinet
By deciding on a corner sink and cabinet, you get several advantages:
- Significant space savings: with proper installation, you can use literally every centimeter rationally. At the same time, you will not lose in design: the appearance of such a design can be stylish and original. You will not lose out on the ease of use of the design.
- High degree of functionality. Due to its ergonomics, in such a cabinet you can easily place all the things you need in your household.
- Increased practicality and high level of comfort. This is especially true for L-shaped models. In this case, you can easily find all the necessary items, since the visibility range will increase. This is achieved due to the fact that the inside of the drawer is better visible when the door is opened. If you choose a trapezoidal model, then it will ideally accommodate rotating “cars”. In this case, if you pull the handle, several boxes will “come out” to you at once.
- Availability of modern storage systems that allow for the most convenient arrangement of equipment, household chemicals, etc.
Small modern kitchen with glossy facades
Country style kitchen with corner sink and cabinet
This corner cabinet fits perfectly with a round sink.
Bright L-shaped kitchen with a corner cabinet under the sink
Having considered the advantages of corner structures, one cannot help but note their disadvantages. Among which it should be highlighted that a narrow corner cabinet can only accommodate a small trash container. This is inconvenient for a large family. In addition, such structures are considered less reliable than straight cabinets. Such models are more susceptible to breakage. Another disadvantage is the higher price.
Knowing all the pros and cons of corner structures, you can make the right choice.
Minimalistic white kitchen with a bright glass splashback and corner sink
Freestanding kitchen corner with sloping corner cabinet under the sink
Contrasting light kitchen with a black countertop and a corner cabinet under the sink
Modern kitchen in gray tones











