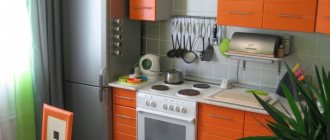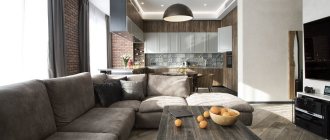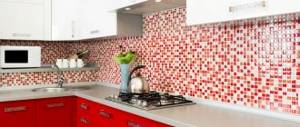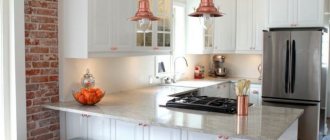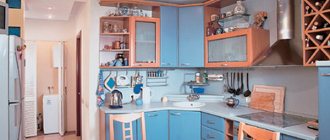General recommendations for a kitchen of 10 square meters
In the kitchen of 10 sq. m without any problems you can place almost any set and all the equipment a housewife needs for cooking. There is easily room here for a spacious refrigerator, a modern stove, a dishwasher and a large dining table.
Project by Mikhail Baranov
Modern kitchen
However, it is unnecessarily zealous to fill the interior of a 10-square-meter kitchen. m with all kinds of accessories and spectacular stylistic elements is also not worth it.
When choosing a general design style, you cannot cut down on comfort for the sake of functional content. The more free space left in the middle of the room when planning, the better.
Marina Sargsyan's project
Classic cuisine
Kitchen work area near the window
Triangle rule for interiors
When preparing food in the kitchen, a housewife constantly moves in a triangle between the sink, stove and refrigerator. There should be nothing unnecessary in this area. Even the table needs to be moved to the side so that it does not interfere with movements.
The triangle rule in the kitchen
At the same time, making the “triangle” too large by placing the designated equipment in different corners of the room is also not recommended. Ideally, the room is 10 square meters. m they should be 1.2–1.5 meters apart from each other. With large values, the housewife will have to take extra steps while cooking.
Triangle rule
Placement of refrigerator and household appliances
For the refrigerator, it is best to choose a place in one of the corners of the kitchen. This technique is usually large in size. If you place it in the middle of the wall, then the tall iron box will visually put pressure on the room.
Project by Tatiana Ivanenko
Kitchen 10 sq. m
Placing appliances in the kitchen
Also, in a corner, just a different one, a sink is most often placed. But here a lot depends on the location of the sewer and water supply risers. Pull extra pipes through the entire room of 10 square meters. meters is highly not recommended. It’s not visible in the photos of finished interiors, but in reality, laying such communications behind kitchen cabinets or in the walls is still a pleasure.
Project by Anna Valkina
Placing household appliances in a linear kitchen
Functionality
Still, this issue comes first. For example, the kitchen may not have an armchair or sofa corner. But without a stove for cooking, a refrigerator and a work desk, this room will not justify itself at all.
After all, you just need to think seriously about what the kitchen space gives us and why we all need it so much:
- This is where we store food and cooking equipment.
- We store cooked food.
- We prepare food, including all kinds of culinary masterpieces.
- We have breakfast, lunch and dinner, and also host feasts during celebrations, and simply receive guests.
- We wash dishes, etc.
Functionally, the kitchen must contain certain interior items. For example, in an apartment where one guy or man (without a couple) lives, there is absolutely no need to have a dining table in the kitchen. But as for a large family, and even one in which there are children, here, no matter how big the room is, it will be necessary to arrange a lot of cabinets. They will need to place: a juicer, blender, etc. equipment and other items necessary for preparing baby food. At the same time, the cabinets must be closed so that the child cannot “pull” any equipment or other kitchen items out of the open furniture. See photo of kitchen design 10 sq. m to make your kitchen space elegant, cozy and unique!
In any case, you need to consider how many people live in the house (apartment) before choosing the size of the refrigerator, table, how many chairs you need to purchase, and even the number of burners on the gas stove.
Layout options 10 sq.m.
In terms of arrangement of furniture and appliances, kitchen design is 10 sq. m is best arranged according to one of three schemes:
- Corner (L-shaped).
- U-shaped.
- Single row (linear)
If the kitchen is narrow with a width of less than 3 meters, then the last option is most suitable. And for square or so rooms, it is better to choose the first or second layout scheme. But everything here is individual. Even the pumping station is selected for each case separately, based on existing needs. And interior design is generally a purely personal decision of the owners of a particular house.
Kitchen in minimalist style
Project by Andrey Komov
Kitchen with bar counter
L-shaped
A corner kitchen implies maximum use of one of the 10-meter corners of the room, where all the household appliances, sink and stove will be located. As a result, the remaining space can be used for a large table or soft corner. This is the most successful option in terms of choosing a design style.
Project Hemulen and Son
Corner modern kitchen
Tifanny style kitchen
Kitchen of Mikhail Novinsky
L-shaped kitchen
U-shaped
Arrangement with the letter “P” involves using three walls to install the headset, one of which may have a window. In the latter case, it is recommended to make a table out of a wide window sill or remove it altogether, replacing the tabletop with a set. At the same time, the space in the middle of the kitchen is 10 square meters. m such a layout will leave quite a bit. There will be cabinets and household appliances along the walls on both sides.
U-shaped kitchen
Project of Redkozubova Anastasia
High-tech kitchen
Linear
Arranging the kitchen unit and refrigerator in one row is the easiest to implement, as well as the most economical in terms of monetary costs. Furniture for such a layout is produced in huge quantities and of any design. There is plenty to choose from to suit any style. Plus, there will be no problems installing interior doors. The door leaf will open into the corner opposite the cabinets without taking up much space.
Linear kitchen
Project Tomashenko Alexandra
SBM studio project
Linear placement in a bay window
Kitchen in the bay window
Interior decoration
The kitchen is decorated in various styles. In the photo you will see new kitchen designs of 10 sq. m. Classic will always be in fashion, but you will be required to purchase furniture made from natural materials, as well as use similar finishing components.
Modern solutions, finishing methods, and a variety of household appliances will fit perfectly into an interior in minimalist, hi-tech or loft styles. This way you will give the room dynamism and originality.
Well, if you love handmade items, then it is better to decorate ethnic rooms with them.
When choosing a color scheme, you can use neutral colors as a basis for wall design, for example, white, beige or blue. And it is advisable to use the remaining shades to add brightness and place accents - choose beautiful textiles, tablecloths, and other decorative elements.
Some people strive to create bright contrasts by choosing colors such as red, orange or pink. Green, turquoise and light green will look good with them, respectively. But such a color game is risky and can lead to the opposite effect - visual chaos.
Effectively arrange the interior of a 10 sq.m. kitchen. m is quite within the capabilities of any person. To do this, it is necessary to correctly evaluate the layout, select a kitchen set, and resolve issues of lighting and color design. Our tips will help you do this as efficiently as possible.


