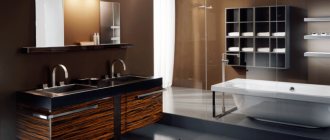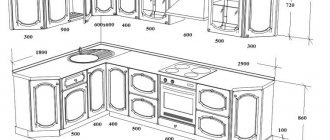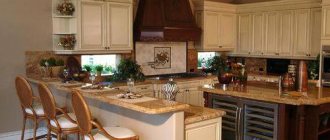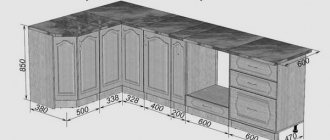The height of the kitchen apron, like other dimensions, is determined by the parameters of the furniture. And since the sizes of floor and wall cabinets in the kitchen vary within very small limits, the parameters of the apron turn out to be standard.
Ideally, the dimensions of the kitchen unit should correspond to the height of the owner of the kitchen, the dimensions of the room, and so on, but in reality, a choice of this kind is always a compromise.
What do the sizes depend on?
You need to determine the exact dimensions of the apron in advance. For this purpose, all the smallest details are calculated. Otherwise, there is a risk of facing a shortage of material in the midst of the work being performed. Therefore, it is worth paying attention to the following points:
- dimensions of a gas or electric stove;
- type of hob;
- design features of the hood;
- dimensions of the kitchen sink, placement of the mixer;
- height of floor and wall cabinets;
- the growth of people who use headsets more often than others;
- availability of washing machine and dishwasher.
A standard kitchen panel with an apron 3000x600x6 mm most often fits perfectly into a medium-sized room. If necessary, the dimensions should be adjusted. Everything should be placed in such a way that the cooking process does not cause inconvenience for all family members.
Reference! In some cases, a small apron is made that will protect only the main work area.
Determining the lower and upper boundaries for the apron: basic guidelines
It will be possible to calculate the dimensions of the future apron only if all the furniture and large household appliances have already been purchased. As an exception, you can make calculations using the known parameters of a headset that has already been ordered and will be installed later. But sellers may give inaccurate characteristics of materials, so in such situations it is best to take larger apron sizes to eliminate the risk of open sections of the walls.
Bottom limit: tabletop height
The standard tabletop height is considered to be from 85 to 91 cm. In some cases, manufacturers deviate from these standards. This is especially true when furniture is purchased to order, and the buyer asks to make the cabinets lower or higher. Such a need may arise with a small or very large stature, since the optimal height is considered to be one at which the working surface is at the level of a person’s waist.
The lower part of the apron should be slightly below the level of the countertops. Usually it is placed 3-5 cm below the working surface. This is due to the need to hide the edges of the apron, where dirt can accumulate.
Upper limit: height of wall cabinets
The standard for placing kitchen wall cabinets requires hanging them so that the bottom edge is at a height of 130-160 cm from the floor. As with cabinets, the exact measurements depend on the height of family members and personal preference. It is worth considering the height of the cabinets themselves so that you can easily get the necessary things from the top shelf.
The height of the kitchen apron from the countertop to the bottom of the wall cabinets is usually about 50 cm. Above, as well as below, a small area of coverage should be placed behind the furniture. 3 cm is quite enough, so the total height of the apron in the area with cabinets and cabinets is about 60 cm.
Stove with hood: features of calculations
When making calculations for laying out the apron, special attention should be paid to the slab. Most often, it has the same height as the kitchen cabinets. If it is lower, then, if possible, it should be raised by installing special stands. In this case, the apron should start from the lowest object.
Whether it’s a slab or cabinets, it needs to be laid from the lowest object. The distance from the upper border of the hob should be the same. If the stove is powered by gas, then it must be placed in such a way that the fire is at a distance of 20-30 cm from the apron covering. You need to remember about the gas pipe, because of which in some cases you have to cut the tiles.
Important! When calculating the size of the apron, you should take into account the placement of the dishwasher and washing machine. They may vary in height and require connectors in the walls, which will lead to the need to increase the area of the wall covering or trim it.
The height of the apron in the area between the stove and the hood will be the largest, so the screen will not look like an even rectangle, but with protruding elements. According to GOST, the hood should be located at a distance of 65 cm from the electric hob. If the stove is gas, then the gap increases to 75 cm. The type of hood should also be taken into account.
In the area of the stove with a hood, the height of the apron will be slightly higher. It is important to take into account GOST for the distance between this equipment, taking into account the resulting open sections of walls. The apron should be placed over the entire surface to ensure ergonomics are maintained.
Optimal height
The gap between the floor cabinets and the hanging set forms the height of the apron in the kitchen. An adjustment of 1-2 cm is made for margin. How to correctly determine the height from the floor? Remember a few tips that will make your life easier.
- The selection of tables is carried out depending on the height of the person who will be the main user of the room. Other items in the form of furniture or household appliances do not play any role in the selection;
- The level of the tables is directly proportional to the height of the current or future slab;
- The height of the floor cabinets is selected taking into account the dimensions of the washing machines located in the kitchen;
- Purchased tables of standard sizes will make your choice much easier.
Let's stick to the first point. According to it, you first need to calculate the comfortable height of the floor cabinets based on your anthropometric data. The main thing is that you are comfortable and there is no discomfort in the back area. If the height is chosen correctly, you will not slouch or lean down.
Absolutely all movements must be natural and occur in a comfortable stance. After you have determined the best parameters, you need to subtract 10-20 mm from them. Then you will be presented with the required value for the bottom edge. This will be the standard height for a kitchen apron. This approach is one of the most effective, providing the opportunity for subsequent maneuver.
Most simply cannot ignore the standard dimensions of the kitchen, but at the same time it is necessary to provide space for household appliances.
If your goal is to place a kitchen stove, then you should measure its dimensions. The data obtained is a limit below which it makes no sense to maneuver. Then there is a selection of the necessary furniture and household appliances. If there is an urgent need, you can make a convenient stand for the stove, while the bottom edge rises. This is important only if the washing machine is moved between floor cabinets.
We carry out calculations
The required height is 89-90 cm. When selecting a set of standard dimensions, without having the slightest desire to change it, the level of the kitchen apron is 850 mm - 10 mm. This determines the area from the floor to the protective material - 84 cm based on the standard 850 mm.
Read on the topic: How to make an apron in the kitchen with your own hands?
It is worth especially noting that when distributing the edges of the lower threshold, do not forget about such an important thing as sockets. They must be located above the floor cabinets. If necessary, they should be moved, and sockets should not remain under tables.
Remember! The total height of the apron in the kitchen from the bottom mark is determined by the drawn line. From it it is worth calculating the distance to all kinds of points located on the floor. If the floor surface is uneven, this distance is subject to fluctuation. Then you need to remove the largest value from the data obtained and compare it with the level of the base cabinet. When comparing information where the tabletop is below this value, the lower edge should be lowered.
How to determine the width?
Determining the height of the apron is not so difficult. It is calculated from the open space between the cabinets and the gap from the stove to the hood, and 2-5 cm on both sides is added to the final value. In some cases, it is continued to the floor, so that furniture or household appliances can be replaced without problems in the future. The standard height is considered to be from 47 to 60 cm. When laid out to the floor, it should not exceed 117 cm.
With width everything is solved much easier. In most cases, it corresponds to the dimensions of the kitchen unit. The apron ends at the place where the edge of the cabinets and cabinets is located. If the stove is the last one, then the apron is also laid out to its extreme point. If desired, you can make a smooth transition to the main wall covering.
The dimensions of the apron may be slightly smaller. The height is sometimes left standard, but the width is reduced. This is done to lay tiles only above the main work surface. In such cases, the apron is stretched by 1-2 m, and the rest of the space remains with a standard coating. But it is not recommended to install several such zones, as this does not fit well with the interior of most kitchens and is perceived much worse than solid panels.
Standard sizes
By standard we mean the height of the cabinets and the method of their arrangement, designed for average height:
- height of floor cabinets – 85 cm from the floor;
- distance from the floor of the lower border of the wall cabinet, shelves - 140 cm from the floor;
- The height of the hood depends on its design.
The standard width of the cladding in this case is calculated as the distance between the tabletop and the bottom edge of the set with an increase of 2 cm for the overlap: 140-85+2=57 cm.
In fact, the apron can be made from 47 to 117 cm wide, taking into account the location of the hood and the features of the set.
What are allowances and when are they needed?
Allowances are those few centimeters of the apron that extend behind the furniture and household appliances. There are situations when you don't need to do them at all. It depends on how the cabinets are installed. If there is no plinth behind them, then they can be placed close to the wall. There will be no point in allowances in this case. It is worth calculating the surface of the apron so that it literally lies on the work surface. You need to understand that with this installation, about 3 cm of length will be lost from the cabinets, so it is not recommended to use too thick materials.
Joints without allowances can be hidden using special skirting boards. They need to be placed close to the apron and the surface of the cabinets. They are not installed from above. You should also be careful when working with a gas stove: gluing the baseboard to it can cause a fire.
There is a need for allowances if it is not possible to place the set close to the wall. Then they will hide the resulting gaps, giving the kitchen a more aesthetic appearance. If there is a distance between the apron and the furniture, you can use baseboards. Additionally, you will need to consider a way to decorate the side of the headset if it is located at an angle and one of its ends is open.
Do I need to take the material of manufacture into account when calculating the size?
Various materials are used to create an apron. They all have their advantages and disadvantages. A popular option is ceramic tile. It is durable, practical and easy to install. Instead you can use:
- mosaic;
- MDF;
- glass;
- plastic panels;
- a natural stone;
- metal plates.
When calculating the size of the apron, you need to take into account the material. The popular tiles are sold in several standard sizes: 10x10, 20x20 and 30x30. The most commonly used option is medium size. It is these indicators that need to be taken into account when calculating the apron. This will avoid the need to cut off excess strips, impairing the aesthetics and reliability of one of the rows.
If the apron turns out to be large, then it is better to give preference to large elements in order to mount them on the surface as accurately as possible. Also, do not forget that there is a small seam between each tile.
Taking other materials into account when calculating the height of the apron in the kitchen is no less important. Laminated panels can be installed anywhere except the area above the stove. Therefore, it will have to be left empty or another material used. Artificial stone does not require laying out to the upper cabinets and can be figured, giving the interior special features. Glass cannot be installed on an uneven wall as an apron.
Important! The kitchen will be much more beautiful if the apron is matched to the style of furniture, appliances and the overall interior. Therefore, you should not waste time searching for the ideal option.
Main parameters of the apron
Is there any standard for determining the size of the apron? It is difficult to answer this question unambiguously. The fact is that to calculate its area you need to know the dimensions of the kitchen furniture. Therefore, to begin with, they develop a kitchen design, measure the height of the tables, the level of hanging cabinets, choose a set and its place in the kitchen.
To calculate the distance from the floor to the apron, you need to know the height of the floor cabinets. Here are some recommendations when choosing them:
- tables are selected taking into account the anthropometric data of the person who will most often be in the kitchen;
- take into account the height of the slab;
- It’s worth deciding whether a washing machine and dishwasher will be built-in;
- It’s easier to choose ready-made standard headsets.
Usually the height of the tables is the same as that of the stove - 85 cm. If you decide to build in a washing machine, then the height of the floor cabinets should be about 90-91 cm. In this situation, the stove will have to be “raised” with a stand. The apron should start 1-2 cm below the tabletop. This means that the height to the apron is 83-84 cm, and in the case of a washing machine - 89-90.
The height of the apron, or, as some call this parameter, the width, is the distance between the floor tables and hanging cabinets. Many factors also play a role here: the height of the owner (or hostess), the height of the ceilings, the size of the equipment and furniture, the method of opening the cabinet doors. If the doors open upward, it is better to make the apron narrow, approximately 47-50 cm. This value is the minimum. The ideal width of an apron for a person with average or above average height is 70-90 cm. With this arrangement, it is convenient to get everything you need from the cabinets, and there is enough space left for manipulating dishes. If the apron is made of ceramic tiles, then its optimal width is 60 cm, which simplifies the selection and installation of the tiles themselves. The maximum height of the apron in the kitchen is 110 cm, with a kitchen set - 200 cm. It is worth remembering that you need to add 1-2 cm to the resulting figures, which will go under the wall cabinet.
The length of the apron is easiest to determine. It should be 2-4 cm longer than the entire working surface.
The figures given are indicative only. People with non-standard height will have to adjust the kitchen to suit themselves, based on the calculations given above.











