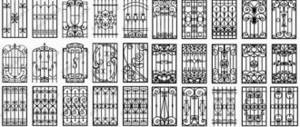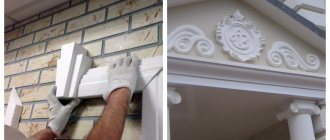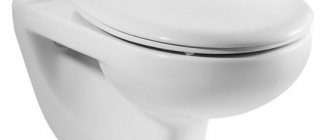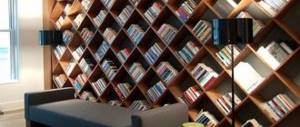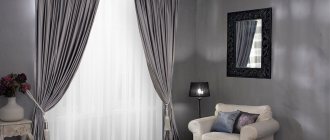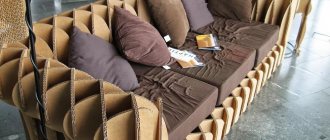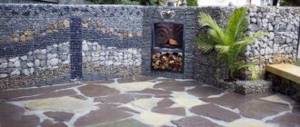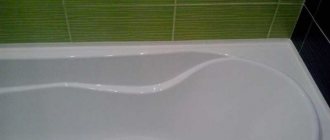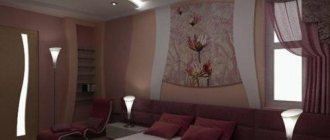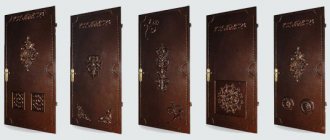Which houses belong to the "economy" class?
An economy class country cottage is the most affordable housing. During any economic crisis or during economic recovery, this has always been and is a huge segment of the capital and suburban real estate market. As for the construction of economy-class country houses, this is generally the most popular choice when constructing additional housing.
Experts include cottages with the following characteristics in this segment:
- building area from 80 sq. meters;
- plot less than 12 acres;
- local area about 1 hectare;
- the cost of an economy house is less than 6 million rubles;
- may be located at a distance from socially significant objects;
- engineering communications are often not central, but individual;
- in the Moscow region, economical housing is located no closer than 30 km from the Moscow Ring Road.
- are built according to simple standard designs that do not include optional architectural and design elements;
A brick cottage may also well belong to economy-class real estate Source domofond.ru
The most profitable accommodation options
The construction market offers people many options for new economy-class buildings. Let's look at some of them:
- Orekhovo-Borisovo is a modern multi-storey residential complex, the construction of which is carried out by RG-Development. The facilities are being built in a region with well-developed infrastructure. The housing is located in the Southern Administrative District, there is a park nearby. The number of rooms in the house is from one to four. The ceiling height is 2.7 m, the apartment is furnished, and there is above-ground and underground parking. Housing area - from 35 to 95 square meters. meters. The cost of a “square” is from 114,000 rubles.
- Perovsky is a new residential complex located in the Perovsky district (Eastern Administrative District, Moscow). The complex is located near the Perovo and Novogireevo metro stations. The new economy class building is being built using modern technology. There is a highway in the immediate vicinity, the nearest metro is a 20-minute walk. The main disadvantage is the proximity to the highway, but there is no production in the immediate vicinity. The complex provides parking, playgrounds, shops, medical centers and other infrastructure elements. The area of the apartments is from 27 to 113 square meters, and the cost of a “square” of housing is from 146 thousand rubles. Ceiling height is 2.9 meters.
- Zeleny Bor is a residential complex, the construction of which is carried out by Mospromstroy. The complex is located in the Zelenograd Autonomous District, in the Kryukovo district. The structure includes 14 monolithic buildings, which are planned to be put into operation one by one. The residential complex itself is located 25 km from the Moscow Ring Road, and transport accessibility is ensured by the proximity of Kutuzovsky Prospekt. The area where the residential complex is located has a favorable environment, because there are no industrial facilities in the immediate vicinity. The facility is being built using brick-monolithic technology and has a parking lot. In the future, it is planned to build two kindergartens, a shopping center and a school, which will ensure autonomous living in this region. The cost of a “square” of housing starts from 69,700 rubles. The apartments have an area from 23.2 to 102 sq. m. meters. Finishing is not provided in the apartments. Ceiling height is 3 meters.
See also: One click
In addition to those discussed above, it is worth highlighting a number of other options:
- The pearl of Zelenograd - from 70,200 per square meter.
- Meshchersky Forest - from 86,500 per square meter of housing.
- Tsaritsyno-2 - from 74 thousand rubles per sq. m. meter and other LCDs.
Layout of economy class houses
Since houses of this class are designed with minimal dimensions, it is very important to use every square meter of internal space wisely in their layout. First of all, the composition of the premises is thought through. A house should have everything for a comfortable stay. The layout of modern private housing, regardless of its class, includes the following required premises:
- hallway;
- living room;
- kitchen;
- dining room;
- bathroom;
- bedrooms.
The projects do not include additional premises, such as, for example, an office or a library in economical houses on 6 acres, since they can be easily dispensed with. In this case, general purpose premises are usually combined into a single multifunctional space. This applies to public access groups - hallway, living room, kitchen, dining room. Instead of several separate small rooms, the project includes one large and bright room, which then, when decorating the interior, can be divided into zones.
Open layout of the guest area Source dizainall.com
Such a room as the hall deserves special attention in the layout of economy cottages. Its function in the layout of the first floor can be performed by the hallway. The hall is planned as a common communication hub from which you can access any room on the floor. However, some designers prefer not to include a hall in the project, but to use a common room as a unifying unit, making it a passageway. But this architectural move can only be applied by highly qualified specialists who can design a walk-through living room or dining room in such a way that it turns out to be quite comfortable, cozy and functional.
When combining the kitchen, dining room and living room, the kitchen area is located in the back of the room. The kitchen should not be a walk-through room, otherwise it will not be possible to conveniently and compactly place all the necessary equipment in it.
Convenient location of the kitchen in an economy class house project Source pic2.me
In a small cottage, one bathroom is enough. But economical cottages are often used to accommodate large families. In such cases, it is necessary to provide 2 bathrooms - one in the guest area and one in the bedroom. In two-story houses, bathrooms should be designed one above the other. The kitchen should be adjacent to the bathroom. All this will allow you to save on the installation and operation of the water supply and sewerage systems.
There should be no corridors in the layout of economy class houses. Moreover, in bedrooms and general premises it is advisable to plan a place for installing built-in furniture. It is more spacious than ordinary wardrobes and chests of drawers.
On our website you can get acquainted with the most popular house projects from construction companies presented at the exhibition of houses “Low-Rise Country”.
Economy class house projects
Inexpensive cottages are in high demand, and therefore are designed in a huge variety. Economy class house designs are created by architects of construction companies and offered to clients ready for use. Today, there is a special interest in original, for example, arched houses (it is better to find out the designs and prices for them from the contractor). But a ready-made standard project with standard architectural solutions costs much less than an individual one. If you choose a good construction company and sign an agreement with it to provide a full range of services for the construction of a cottage, you can get, for example, a house project of 6 acres for a minimal price or for free.
Economy class house project Source 23kvartiri.ru
When choosing a project for an economical house, we must not forget that the future home should not only be inexpensive, but also reliable, practical and comfortable. Aesthetic characteristics are also important. This means that the project must be of high quality and well-researched, carried out by a professional.
The degree of efficiency of a building largely depends on its shape. Additional details such as projections, arches, bay windows, etc. make construction more expensive. This also applies to the roof. A complex-shaped roof with attic and dormer windows is expensive to construct, and during operation it often requires expensive repairs. In addition, “cold bridges” are formed in the walls of intricately shaped cottages, through which heat escapes from the premises, and this increases the cost of heating. The most optimal shape for an economical home is a simple rectangle with a gable roof. If the house is attic, it is advisable to provide insolation of the attic through the front windows.
Economical one-story cottage Source oooarsenal.ru
The materials included in the architectural design should not be cheap, but economical, that is, those that have good performance at a low price. For example, traditional brick is an expensive building material, so it is practically not used in the construction of economy-class houses. But houses made of cellular concrete, logs or timber, as well as frame buildings and sip-panel buildings are quite economical. Moreover, their technical characteristics in some respects even exceed those of brick buildings.
The aesthetics of inexpensive cottages is achieved through well-thought-out design of facades. Without excessive decoration, they look rather restrained, but this is quite consistent with modern trends. The main thing is to choose the right texture and color shades of the exterior finish. It doesn't have to be expensive. To make the house look solid and presentable, you need to use economical but high-quality finishing.
Beautiful design of an economy class house Source ruam.com
On our website you can find contacts of construction companies that offer house construction services. You can communicate directly with representatives by visiting the “Low-Rise Country” exhibition of houses.
Economy class country house projects
A country house is a home for seasonal holidays or temporary residence, for example, during holidays or weekends. Many families living in city apartments buy or build country houses in order to be able to go out into nature and relax there from the bustle of the city.
Project of a two-story economy class house Source woodh.ru
A country house is subject to less stringent requirements than a cottage for permanent residence. If the owners plan to use their future home for seasonal recreation, they can save a lot during construction. The savings lie, first of all, in the fact that such a house can be much more modest in size. It can reduce the consumption of usable space on such planning elements as:
- space for installing built-in furniture;
- dressing rooms;
- large kitchen-dining space.
In a country house you do not need to store as many things and household supplies as in a permanent residence. You don't need large supplies of food. If it is intended for relaxation in the summer, then the recreation area can be arranged in the yard - in the form of a terrace or area with a gazebo. It is in this area that residents will mainly spend their time. Basic kitchen equipment can also be installed there. The house should still have a kitchen and a small living room, but a minimum amount of space can be allocated for these rooms.
DSH Eco competitors and what to prefer
The most obvious competitors for the Eco model are Soft Smoke Lite and Pandora Light. Soft Smoke has an entry price tag on its side, it is lower and the hookah has been on the market for a long time and has a lot of positive reviews. However, with the overlay the price tags become comparable. Pandora, on the other hand, has a higher price tag, as well as better color coverage over the entire surface of the shaft and a more complete package, since the kit includes a flask (with DSH it is not). The DSH hookah is located exactly in the middle and has no obvious advantages. The buyer will have to rely on personal preferences in design and commitment to a particular brand.
Number of storeys
Experts say that the most economical are one-story economy class houses. Moreover, they are cheaper both in construction and maintenance. A two-story house is an ideal option for construction on small plots. When choosing a project, you should take into account the fact that a two-story cottage should have a comfortable and safe staircase, and it takes up about 15 square meters. meters of internal space.
The second floor can be ordinary or attic. It is cheaper to build an attic than a full floor. But when arranging it, some space will also be lost. Recently, in European countries, instead of an attic, they have increasingly begun to build a so-called “half-floor”, that is, a second floor, in which, under normal circumstances, the function of a wall is performed by a roof structure. If such a mezzanine is built from light, cheap materials, you will get the most economical option for a two-story building.
Basements and basements make building a home much more expensive. Therefore, for economy buildings it is not recommended to have an underground level. If you need to build a single building that combines a residential building and a garage, it is better to build a cottage with an attached rather than an underground garage.
Cottage with attached garage Source pingru.ru
Features of economy class housing
As noted above, economy class apartments cost buyers 20-30% less, which causes increased excitement. On the other hand, the comfort of such real estate is lower. The speed of construction of new buildings is one and a half to two times higher due to the fact that standard and simpler designs are used in the construction process.
See also: Permission to commission an individual house
Economy class housing has a standard layout and a small area (this was mentioned earlier in the article). This means that redevelopment is unlikely to be possible. In addition, over the course of several years, the finished building shrinks, so experts do not recommend rushing into renovations. If this is necessary, the use of plastic materials is required.
Despite the partial abandonment of panel structures, they are still used, but apartments in such buildings have a larger area and a better layout. In modern new economy class buildings there are large halls, bay windows and loggias with a large area. Some apartments even have additional bathrooms.
The appearance of “budget” houses has changed for the better. From faceless and ugly high-rise buildings, new buildings have turned into modern buildings. Experts say that new panel technologies can compete with monolithic structures in terms of their characteristics and service life.
The main feature of new economy class buildings remains the price. Thanks to the use of standard plans and simple technologies, developers cover the population's need for real estate in a short time. At the same time, the stereotype that cheap means bad is a thing of the past. Modern buildings have excellent performance characteristics, convenient layout and long service life.
Houses made of foam blocks
Foam concrete is a modern wall material with good technical and performance characteristics. It is often used in the construction of economy class cottages due to the optimal price-quality ratio. At a relatively low cost, foam blocks provide the building with strength, reliability, a high level of heat conservation, and good sound insulation.
Construction and architectural companies offer all kinds of ready-made projects for country houses made of economy class foam blocks. Foam concrete walls do not require additional thermal insulation, and they are characterized by an almost ideal smooth surface. Therefore, any finish can be used to decorate the facades and interior walls of a foam block house.
Construction of an economy class country house with foam block Source analytspectr.ru
This might be interesting!
In the article at the following link, read about where to start building a house.
Houses made of logs and timber
Construction wood, harvested and processed using new technologies, is an excellent material for the construction of high-quality and inexpensive country houses. When building a wooden house, you can save money due to the following factors:
- wood is lightweight, and a wooden house does not require an expensive foundation with increased strength;
- wooden walls can be left unfinished;
- you can order a ready-made inexpensive house kit;
- Log houses are built quickly and with minimal labor costs.
How the new Eco smokes and its dimensions
The most logical comparison of DSH with another DSH is that Eco has a slightly denser draft than Heavy, but it is still light. With the proper water level and a closed diffuser, you can achieve a draft comparable to classic hookahs. The purging, like all DSHs, is excellent; the flask is released in one good exhalation. For those who are interested in the height of the shaft and other weight and size characteristics, they are presented below:
- Hookah height without flask 510 mm
- The height of the connector under the bowl is 50 mm
- Mouthpiece length 350 mm
- Immersion shaft length 185 mm
- Immersion shaft diameter 13 mm
- The weight of the hookah is a little over 1 kilogram
Examples of projects
It is very important to choose from a huge variety of inexpensive cottage projects the most suitable one for the family that will live in it. When choosing, you need to take into account all the features and nuances of the options you like.
Open plan cottage project
Option for an architectural solution for an economical and comfortable home. A spacious room has been allocated to accommodate the kitchen, living room and dining room. A staircase is planned in the same room, which allows you to avoid wasting space for a staircase hall.
There is a spacious storage room on the second floor. Another place for storing things can be made under the stairs. Instead of a hall, you can arrange an additional bedroom on the second floor.
Economy class cottage project Source vyca.muviro.ru.net
This might be interesting!
In the article at the following link, read about projects of houses made of foam blocks.
House project with two bathrooms
This option is more expensive compared to the previous one. But this house can accommodate more people. There is a living room on the ground floor. It can become a bedroom for older family members. A second bathroom and a balcony are planned on the second floor. Thanks to this, the level of living comfort increases significantly.
Project of a cottage with two bathrooms Source tvdm.ru
Project of a one-story economy class house
Budget housing option for a young family or an elderly couple. The layout is well thought out. The compact square building contained all the necessary premises and still had room for a terrace. If we consider this project as an architectural basis for the construction of a country house, then the living room can be turned into a second bedroom.
Project of a one-story compact house Source analytspectr.ru
This might be interesting!
In the article at the following link, read about the reconstruction of a country house.
