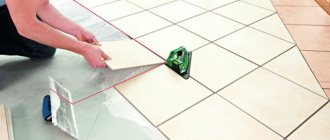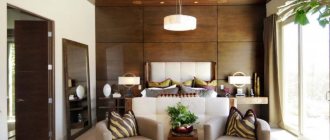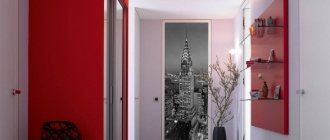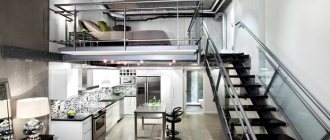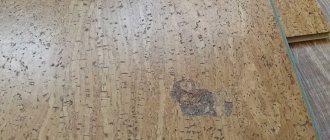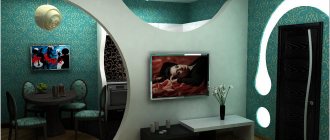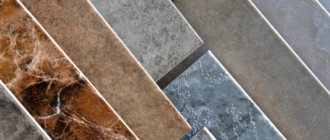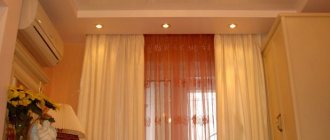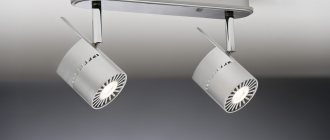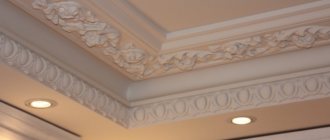Definition
The “Armstrong” type ceiling consists of a suspension system (profiles forming a frame) and decorative panels installed in the cells of the frame.
The panels are made of mineral fiber, which is why the Armstrong suspended ceiling is called mineral or mineral fiber ceiling.
Ceiling tiles Armstrong characteristics
This type of suspended ceiling coverings has a beautiful, inviting name, which has already become a household name.
This is often the name given to any ceiling that includes mineral slabs. But in reality, Armstrong-type ceiling tiles are a completely separate technology.
Armstrong ceiling tiles: pros and cons
Positive features:
- This design allows you to constantly enjoy unlimited access to ventilation, various lighting devices, and sensors.
- Every defect, contamination and other imperfections in the surface of the base ceiling are reliably masked using the suspension system.
- Quick installation and dismantling, ease of maintenance.
- Armstrong-type suspended ceiling tiles are characterized by high light reflection, which makes it possible to save a little on energy.
- The high level of sound absorption makes these tiled ceilings suitable for offices.
- A wide range of accessories manufactured specifically for these ceilings simplifies their installation. It is possible to buy ventilation grilles, as well as devices for built-in lighting.
- The material from which the tiles are made is safe, natural and environmentally friendly. Plastic coverings cannot boast of this.
Minuses:
- The main disadvantage of Armstrong slab ceilings is their instability to flooding from above. Even moisture-resistant tiles are not waterproof. Therefore, if there are doubts about the reliability of pipes or neighbors above, such a ceiling is not suitable. It is better to choose a cassette or rack type coating.
- Frequent fluctuations in humidity or temperature lead to a rapid deterioration in the condition of the tile and a change in its color - for example, it can turn yellowish, being originally white.
- Armstrong-type suspended ceiling panels are fragile. Armstrong ceiling tiles are vulnerable to impact. Even a shot from a champagne bottle can seriously damage it. For this reason, you have to have 2 or 3 spare panels for the Armstrong suspended ceiling. However, the process of replacing them is quite simple.
Types of Armstrong ceilings:
- Economy class structures (for example, Oasis, Baikal). They are in high demand. Provide maximum convenience at minimal cost. Such tiles are distinguished by their low price, but good design, as well as a high level of quality.
- Functional. They are distinguished by the presence of additional moisture protection. These suspended ceiling tiles do not deform even when the air humidity reaches 99%.
- Acoustic. They are distinguished by the presence of sound insulation.
- Hygienic. Their difference is that they are coated with a special composition that protects against hot steam. This protective layer prevents the proliferation of microorganisms.
- Designer ones. They are distinguished by their originality of appearance. Used to create an original interior style.
Interiors with Armstrong type ceilings
The dimensions of ceiling tiles are not limited to 600x600 mm; ceilings with panels of 1200x600 mm are often installed. For corridors, special panels 1200x300, 1200x600, 1800x300, 1800x600mm are made, they are installed across the spans on a special system (hidden).
Photo of a cafe with a raster ceiling Armstrong Dune Supreme 600x600 mm
Cafe with ceiling Armstrong Cirrus microlook 600x600 mm
Ceiling interior size 1200x600 mm
Corridor panels on a hidden system
Embedded elements
The structure of the frame of the Armstrong suspension system is such that it is possible to install not only ceiling tiles in it. Various equipment for the system are made in a square shape, with dimensions of 600x600 mm.
The most popular of the elements built into the ceiling are lamps. Raster panels are framed panels, inside of which there are several lamps. Ceiling lamp variations are also produced. They have a more standard look. This model consists of a panel with a socket, and the lampshade protects it.
Installing a lamp in an Armstrong ceiling
For a suspended kitchen ceiling, a built-in ventilation panel will be relevant. The advantage of its placement will be the fact that all communications and the drainage system can be hidden behind the panels. There are also air conditioning units for ceiling systems. In addition to the equipment variations presented above, there are many others.
Ceiling ventilation panel Armstrong
All built-in elements place additional load on the Armstrong suspended ceiling. For this reason, it is not recommended to install them on wooden walls to which the frame is secured with nails. For greater stability of the suspension system with equipment, additional fastenings are used. A pendant is placed on the remaining metal profiles, which is then attached to prepared units on the ceiling.
Description of mineral fiber ceiling panels
Armstrong, like other manufacturers around the world, produces many models of slabs with different properties. Each, in turn, is used for different rooms. Here are some of the panels produced:
Armstrong Bioguard ceiling tile sample
Armstrong Dune dB ceiling tile sample
Armstrong Ultima+ ceiling tile sample
Armstrong Cortega ceiling tile sample
Mineral fiber composition
Armstrong slabs are manufactured using a proven wet molding method using environmentally friendly materials that guarantee product quality. The composition of the raw materials is mineral wool, clay, perlite, cellulose and starch. The concentration of each component varies depending on the type and properties of the panels. Armstrong's production complies with ISO 14001.
According to the company: - Asbestos in any form is not used and will never be used in the production of Armstrong ceiling panels!
External covering
Mineral fiber suspended ceilings differ from plasterboard ceilings in that they do not require additional painting, a decorative coating is applied to the front surface of the slabs and after installation the suspended ceiling is ready for use. The surface of the panels is factory-coated, including several layers of paint, painted fiberglass (in the case of acoustic models) or laminated with a decorative coating. The boards are supplied ready for installation.
Fire safety
Fire protection when using Armstrong panels meets international standards and is ensured by the use of non-combustible components. Almost all ceilings have a fire hazard class of KM1 (G1, V1, D1), in rare cases KM2 in accordance with Federal Law 123. The fire resistance limit, depending on the type of slabs and ceiling design, reaches 2 hours.
Types of tiles by edge shape
For ease of installation in a suspended ceiling, Armstrong slabs are produced with different edge shapes, which are designed for installation in a system of products with a certain width of bearing strips.
Edges Microlook (Microlook) - represents wide stepped edges. Tiles with step-shaped edges are intended for fastening into a system, the width of the strips is 15 mm. The finished structure mounted on the ceiling looks somewhat “recessed”.
Tegular edges are also made in the form of stepped edges. Boards with Tegular edges are used for fastening to lathing with a support strip width of 24 mm.
Board edges with rectangular edges. Tiles with a rectangular edge are installed on a frame system where the width of the support rails is at least 24 mm. Form a smooth surface of a decorative coating.
The Vektor edge is equipped with specially shaped grooves located on both sides. Ceiling tiles with such edges are mounted on a frame with an element width of 24 mm. The profiles of the suspended structure are completely hidden under the edges of the panels, resulting in the illusion of a continuous covering.
The standard size of mineral tiles installed in the Armstrong ceiling covering is 60x60 cm and 60x120 cm, thickness varies from 8 to 25 mm. A square meter of product weighs from 2.7 to 8 kg, so the coating of Armstrong tiles does not weigh down the working floor.
Why Armstrong?
was the first to enter the Russian market with a commercial offer of such ceilings and therefore in Russia the name of the company has become a household name for such ceiling systems. Armstrong offers a choice from Economy series slabs to Premium products that meet stringent requirements in terms of acoustics, hygiene, fire protection, moisture resistance, durability and strength. Armstrong produces ceilings complete with suspended systems that are technologically and aesthetically compatible with ceiling panels. Building materials meet the requirements of functionality, durability and decorativeness. Installing ceiling tiles on the Armstrong suspension system guarantees the quality of the installed ceiling.
Characteristics of Armstrong suspended ceiling
In general, such a ceiling consists of a suspension system made of special metal profiles and mineral plates, which are mounted on the suspension system. First, let's talk about what characteristics the slabs used for Armstrong-type ceilings have.
Armstrong suspended ceiling slabs
The basis for the slabs used for the Armstrong ceiling is mineral fiber (in other words, stone wool processed in a special way). This fiber is infused with latex, starch, gypsum and cellulose (derived from recycled waste paper) additives. The technology, worked out to the smallest detail, allows us to obtain high-quality material with a minimum of energy and raw material costs.
Cheaper boards contain more starch, while more expensive boards contain more latex. This additive gives the material excellent moisture resistance.
The finished slabs are laid with sheets of cardboard, stacked and sealed in polyethylene using a vacuum. Thus, the material receives protection from natural disasters and mechanical damage. A stack can contain from eight to twenty-two pieces. In the latter case, the packaging is enough for 7.92 square meters of ceiling.
The slabs must be stored and used under certain conditions: humidity should not exceed 90 percent, and the temperature limit is even lower - from 15 to 30 degrees.
To make installation more convenient, Armstrong mineral slabs are produced with three types of edges:
- Microlook edge slabs have a stepped edge that is not very wide. They are used in suspended structures with a width of 1.5 centimeters.
- Tegular edge slabs also have a stepped edge, but are wider. Used in hanging systems with a width of 2.4 centimeters.
- Board edge slabs are universal - their edges are smooth, so such slabs are suitable for both types of suspended structures.
As for the other characteristics of Armstrong mineral slabs, they are as follows:
- Width – 60 centimeters;
- length – 60 or 120 centimeters;
- thickness - varies from 0.8 to 2.5 centimeters;
- weight - from 2.7 to 8 kilograms per square meter.
What is a suspension system?
The popularity of using ceilings made of mineral slabs is due to several factors. In particular, this is ease of installation and low cost. Well, the technical characteristics of the Armstrong suspended ceiling also play a role.
By and large, there are two main types of such systems: modular and continuous. The first type is most often used, which consists of a frame and modules - panels, cassettes, slats. The frame is usually hidden under the ceiling trim. However, there are options when this is not required, and then its protruding elements are visible. Unlike a suspended ceiling, a suspended system takes up more space. But under it you can hide any engineering communications.
By the way, the installation of this ceiling must begin with the installation of communications (otherwise it will be difficult to do this later). Next, a frame of transverse and longitudinal profiles is attached to the ceiling base. The distance between individual profiles is 60 centimeters (this is exactly the size of Armstrong mineral slabs). By the way, the installation of the frame is very similar to the installation of a load-bearing structure made of plasterboard. The last stage of work is the installation of slabs, ventilation grilles and lamps. It will not be difficult - assembling the ceiling is similar to assembling a children's construction set.
About the aesthetic component
Perhaps the favorite of all colors used for the ceiling is white. But on sale today you can find both colored and patterned Armstrong slabs. And black ceilings are often used in cinema halls. The slabs and textures differ. In addition to the most commonly used smooth ceilings, there are also perforated and embossed ones. There are also open lattice type cells that look very interesting. In addition, they are able to visually hide the entire suspension system.
This variety allows you to decorate the ceiling completely to your liking. You can also vary the number of levels. This will allow you to get very interesting effects in your office, apartment or public space. Using built-in lighting elements, beautiful three-dimensional designs are obtained. In this case, the suspensions are hidden or left in plain sight.
Ceilings Ecophon, AMF, OWA and others
In addition to the English company Armstrong, the Russian market presents suspended ceilings from Knauf AMF - Ceiling tiles AMF (Germany), OWA (Germany), Ecophon (Sweden), Rockfon (a division of the Danish company ROCKWOOL), as well as panels produced by Chinese enterprises. Like AMF's Armstrong, OWA offer a range of suspended ceiling tiles with different textures, reflective and sound-absorbing properties. Ecophon (a joint venture between Sweden and Finland) has become famous in Russia thanks to its acoustic ceilings and wall panels that are installed in cinemas. The Ecophone ceiling occupies a special place. Products of this brand are intended exclusively for creating the acoustic properties of a room. Ecofon also produces soundproofing materials for walls. For more information about Ecophon suspended ceilings, read the article: Acoustic ceilings ECOPHON.
Advantages and disadvantages of systems
The popularity of designs has not faded for several decades, which means there is something that inspires confidence among consumers. The list of positive qualities of Armstrong ceilings brings clarity to this issue. So, the designs are popular due to:
- the possibility of constructing an inter-ceiling zone for masking communication systems, electrical wiring, ventilation with constant access to them if necessary;
- there is no need to prepare a rough foundation for installation of the system - the ceiling will mask surface defects;
- the possibility of quick installation and equally simple and time-consuming dismantling if necessary;
- high reflectivity of the slabs, which allows saving on energy consumption;
- excellent sound insulation (suitable for decorating public spaces);
- the ability to decorate the canvas with additional accessories and practical lighting fixtures;
- high level of safety and environmental friendliness.
The seemingly virtually flawless system has several drawbacks.
These include:
- Reducing the ceiling height in the room by at least 8 cm, and in some cases more. Despite the fact that almost all types of suspended ceilings suffer from this, you need to be prepared for the fact that the Armstrong design will only be appropriate in a room with initially high ceilings.
- Exposure to moisture. Armstrong systems and similar systems will not protect the premises from floods. The mineral fiber included in the slabs will not cope with the test, therefore, in the event of an emergency, the ceiling must be completely or partially replaced.
- Despite the wide selection of finishing materials for cladding systems, embossing and options for slab sizes, their design component is inferior to the same stretch ceilings, the advantage of which is their implementation in several levels with hidden and open lighting.
- Low level of strength. Armstrong ceilings are not as resistant to mechanical damage as they seem. If it is not metal or wood, it can be easily damaged during installation or dismantling work.
- The environmental friendliness of mineral fiber boards is questionable. We can only talk about the complete safety of the ceiling if it is finished with aluminum or wood. Man-made materials include mineral fiber, starch, water-based paint and cellulose - all of which are not ideal for human use.
Traditionally, the Armstrong suspended ceiling and its analogues with a similar design are presented in several slab options, each of which has its own characteristics.
Choose the right ceiling for the type of room
Armstrong and other manufacturers have several dozen models in their assortment, and it’s not all about design. These models differ in physical properties and are designed for use in different types of premises, with different requirements. Here are some recommendations:
- If you are installing a suspended ceiling in an office, then, depending on the class of office premises, choose a surface from the Basic or Prima series; for more presentable offices, using a designer series would be an excellent solution.
- Armstrong hygienic ceiling - if you are repairing the ceiling in medical institutions, sanatoriums or kindergartens, then pay attention to a series of medical and hygienic panels.
- Acoustic ceiling Armstrong - in the case of the design of cinemas, concert halls or similar premises where the requirements for acoustics are determined by regulations, ceilings from the acoustic series are needed.
To make the right choice, we still advise you to contact professional designers.
Types of Armstrong ceilings
There are several classes of Armstrong suspension systems, depending on the type of structure and additional characteristics.
"Economy line"
“Baikal”, “Oasis” and “Tetra” are the most inexpensive varieties of this series, in which mineral fiber finishing boards are used for finishing profiles. Armstrong moisture-resistant ceilings are considered the highest quality, but the moisture resistance level of the Economy Line class is only 70%, which does not allow their use for rooms with high humidity.
Prima class - the most reliable ceilings
Prima suspended ceilings have improved technical characteristics. First of all, this is a high level of protection from moisture (up to 95%), fire resistance, and a thickness of up to 15 mm, which ensures special durability of the coating. The guarantee for this ceiling is up to 10 years. There are 6 types of tiles in the Prima series, which differ in color and relief.
Acoustic ceiling – Ultima series
A distinctive feature of this class is increased sound insulation (the sound absorption coefficient of the acoustic ceiling is 0.2-0.5). This ceiling can suppress external noise up to 35 dB. Protection from extraneous sounds is achieved thanks to the thickness of the slabs of 22 mm, which, in addition to noise protection, ensures structural reliability and moisture resistance of 95%.
Advantages of the Armstrong ceiling design
- Meets quality standards;
- choice of decorative slabs, variety of aesthetic and functional assembly options;
- meets the environmental requirements for building structures used for finishing premises in residential, public and industrial buildings in new construction, reconstruction or repair;
- speed, simplicity and quality of installation
- unobstructed access to the space above the ceiling for servicing engineering systems (ventilation, electrical, telephony);
- solves the problem of soundproofing rooms.
On a single suspension system, designers combine several types of panels that meet technical and aesthetic requirements.
Installation of Armstrong ceilings
The standard set of components includes the following elements:
- wall profiles;
- load-bearing slats;
- longitudinal and transverse profiles;
- suspension system;
- fastening parts;
- decorative plates.
Preparatory work
First of all, the installation height of the ceiling is determined. It is advisable that before work on installing the ceiling begins, the floor in the room has already been repaired - this will help to measure the angles correctly. You should start working from the smallest angle.
Then measure a segment equal to the distance between the base ceiling and the suspended structure. Usually this gap is at least 15 cm. But if there are hidden communications under the Armstrong ceiling (for example, it could be a ventilation network), the distance is measured from the lower edge of the communications.
Next, a horizontal contour is outlined along which the wall profiles will be installed. This is best done using a laser level. To draw an even line along the markings, it is recommended to use a painter's cord.
The next stage is marking the ceiling itself for installation of hangers and profiles. To do this, mark several points:
- the center of the room (determined by drawing diagonals from opposite corners);
- a line is drawn through the resulting point across the ceiling;
- parallel to this line, straight lines are laid every 1.2 m - these are the lines along which the profiles will be mounted;
- On these straight lines, approximately every meter, points are marked - the places where the suspensions will be installed (you also need to start marking from the center of the room).
Installation of hangers and profiles
Installation begins with installing the wall profile along the contour drawn on the walls. The profile is attached using self-tapping screws, which are connected to the wall through plastic dowels (they are installed in advance).
Then hangers (spokes) are attached to the points marked on the ceiling. The mounting method is the same: with self-tapping screws through dowels. To simplify the installation process, it is recommended to turn the hooks at the ends of the spokes in one direction.
Now you can proceed directly to assembling the frame. The Armstrong flow device is quite simple: it consists of a frame made of aluminum profiles, which are attached to hangers through ready-made holes. The edges of the profiles rest on the wall profiles.
To make the task easier, you can install 3-4 guide profiles, between which transverse parts will be mounted. Both types of profiles are attached to each other with a locking connection. The distance between the crossbars should be 0.6 m.
To install lamps under Armstrong ceilings, it is necessary to reinforce each one, i.e. place additional suspension and crossbar.
The lock is a system of slots. To properly fasten the elements, the lock must be inserted into the left slot, in which it is easily fixed. The mounted frame is a lathing with cells of 0.6–0.6 m.
The final stage of installation
The installation of the suspended ceiling is completed by cladding with slabs. Armstrong ceiling panels are most often light-colored and quite easily soiled, so it is advisable to install them with gloves. In addition, it is recommended that installation be carried out in a room with air humidity of no more than 70%.
The cladding starts from the center of the room and is quite simple and quick. The tile is inserted into the cell diagonally, edge up, then unfolded horizontally and lowered onto the frame. If the ceiling tiles have a pattern or relief, then you just need to make sure that the pattern matches. You may find that the tiles along the edges of the frame do not fit entirely into the cells, but they can easily be cut and given the desired size.
Installing lamps on an Armstrong suspended ceiling occurs in the same way as laying slabs. The recommended number of lamps for rooms with a standard ceiling height is one per 6 m.
Preparation for installation of raster ceilings
Before installation in the room, they mark the ceiling, mark the horizon line - the level at which the ceiling is installed, it does not always run parallel to the floor or ceiling, after that they install metal profiles on hangers, an angular profile along the marked line and lay decorative panels. Armstrong ceiling is a suspension system (attached to the base) and decorative panels (mineral wool panels) installed in the cells of the frame system. A comprehensive ceiling system is a set that includes a thermal and sound insulation board, materials necessary to solve a specific architectural and construction problem, structural elements, technical solutions and recommendations for construction work.
For more information, see the specialized article on markings when installing Armstrong ceilings
Features of the suspension system
Structurally, the Armstrong suspended ceiling is a frame structure made from special metal profiles. The frame is attached to the ceiling using hangers. The sheathing cells have a square or rectangular shape and are intended for installing lamps and finishing slabs. The positive characteristics of the suspension system include:
- Quick installation and dismantling in case of mechanical damage or deformation due to flooding of the premises from the upper floors.
- To install a suspended structure, no preparation or leveling of the working floor is required.
- It is possible to hide utility lines and gain quick access to them for repair or replacement.
- The removable tiles that make up the decorative covering can be easily replaced with Armstrong ceiling elements of similar sizes, matching their color and texture to the interior of the room when changing it or purchasing new furniture.
- The properties of the slabs allow you to create an original lighting system and change its parameters at any time.
- Armstrong mineral slabs absorb sound and are therefore used for installation in offices, music centers and children's centers.
- The slabs are produced in a huge assortment, which allows you to choose products for rooms of various functionality, for example, fire-resistant - for the kitchen, moisture-resistant - for the bathroom and toilet, balcony, terrace.
- The suspended ceiling structure with Armstrong slabs does not require special care; all dirt can be easily cleaned using household detergents.
- Tiles are available in a huge variety of colors and textures, combining which you can create design projects for unusual interior decoration.
Armstrong suspended ceilings also have disadvantages:
- Mineral boards may turn yellow or lose the brightness of their color in rooms exposed to sudden temperature changes and high humidity.
- The panels cannot withstand intense mechanical stress and quickly deform under any impact.
- Armstrong ceilings made of mineral slabs can withstand high ambient humidity, but will not withstand direct contact with water.
Installation diagram
The suspension system is secured with hangers, i.e. suspended from the base, ceiling, building beam, channel, etc. Hence the name of the ceiling - suspended
The system is assembled from T-shaped guides, which are connected to each other using “locking” connections of T-profiles.
More details in the section - Armstrong installation and component consumption
Fastening
The suspension system is built in using a suspension. For this purpose, there is a system of many fastening units that are located in the base ceiling, as well as hooks on the structure itself. The length of the pendant can be adjusted. Thanks to this, it will be possible to change the final height of the Armstrong suspended ceiling.
The suspension elements are attached to the supporting metal profiles of the frame. Their installation step, according to standards, is 1.2 meters. There is one more condition: the suspension units should not be located further than 45 cm from the walls. But this is not always feasible. For this reason, it is possible to arrange the suspension units along the length of the room according to the principle of chess pieces. As a result, they will move back and forth during installation.
Armstrong suspended ceiling mount
In some places on the longitudinal and transverse profile, additional fastening units are provided. They are used to support concentrated loads.
What are the types of non-standard materials?
Glass slabs are difficult to install, although they open up design possibilities for everyone. The glass rectangles themselves have a matte or colored surface. Photo printing or drawings are often used. Variations with light can help achieve an effective design, creating backlighting, night or decorative lighting. Such Armstrong slabs are suitable for living rooms, kitchens, and entertainment rooms.
There are ceilings made of laminated plywood. With its help, you can choose the desired color, and the slabs themselves are lightweight. They do not exert any pressure on the frame, and dust and dirt do not stick to such a surface. The squares themselves are resistant to moisture, so they are used for installation in bathrooms, kitchens, medical institutions or residential premises.
Mirror ceiling with Armstrong cassettes, which effectively complements the interior of the bathroom
Natural wood is a material that has a significant cost. Choosing it will allow you to achieve fancy patterns made from natural fibers on the ceiling. In addition, the material is characterized by thermal insulation properties, resistance to mold and rotting due to treatments. You can even use this ceiling covering in a bathhouse.
The last possible option is pressed paper. Cassettes are made from ordinary waste paper, and the advantages include an affordable price and low weight. The porous filler retains heat and is characterized by high sound insulation properties. In addition, cellulose is considered an environmentally friendly material. With the help of such slabs they can create any ceiling, even in children's rooms.
Now you know what Armstrong tiles are. It is versatile and practical. Therefore, it will be a solution for any interior. In addition, with the help of tiles, any types of utility lines are hidden, taking care of the design of the room. You will definitely like the result. To understand how to do the installation yourself, watch the video. It will illustrate this process in detail.
Main advantages and features of Armstrong ceilings
Armstrong tiles are today considered a promising coating for suspended ceilings. It has a wide range of advantages that make tile stand out from other materials. The first and most significant advantage is the affordable price of coverage. However, this advantage is not the main one.
The main advantage is the modularity of Armstrong tiles. This property implies the ability to assemble the ceiling from separate interchangeable parts. This makes assembly and disassembly a simple and accessible task for everyone. In addition, repairs are simplified. The result is installation within a limited time frame.
Important! Despite the advantages, the product should be selected in detail. It is recommended to pay attention to all indicators in order to achieve the required characteristics of the slabs.
An interesting design option for a suspended ceiling, which is made using Armstrong tiles.
Anyone can handle the installation itself. Even those who have no training in this matter. The only thing that will be useful is basic skills in using power tools and some hand tools. No other knowledge required.
The practicality of the design is a unique advantage. Hides from prying eyes any engineering communications, ventilation units, wiring and other objects located on the ceiling. Any other materials for this require the creation of a frame, which takes away the height of the room. In this case, Armstrong tiles are loyal and guarantee convenience.
Armstrong ceilings: system calculation
The purpose of the calculation is to select the optimal design configuration and determine the amount of materials required. This is done in accordance with the following rules.
- First, calculate the perimeter. To do this, measure the lengths of all walls, and round the sum to a multiple of three (up). It should be taken into account that the wall profile in the corners can be bent by cutting one side. Slabs are cut no more than half their width (that is, at least up to 300 mm). Otherwise, cells are formed that require unnecessary consumption of materials.
- It is allowed to gradually reduce the width of the slabs along the walls. This does not spoil the appearance of the Armstrong ceiling and does not increase costs, since all the materials used are relatively cheap.
- A row of cut slabs is placed along the wall opposite the entrance.
- In order to obtain the correct layout of the slabs, it is necessary to add the cutting width to the width of the whole slab, then divide the resulting result in half. Tiles of this width are located along opposite walls. At the same time, the number of frame cells does not increase.
- Load-bearing profiles are attached to short walls. This makes the structure stronger and reduces the cost of installation.
Scheme for fastening Armstrong ceiling profiles
During the calculation, they are guided by the consumption rates of basic materials, which for rectangular-shaped rooms (square or with an aspect ratio of ¾) are as follows:
- load-bearing profile – 3700 mm per 0.8 m² of ceiling;
- transverse profile – 600 mm per 0.8 m²;
- longitudinal profile – 1200 mm per 1.6 m²;
- perimeter profile – 300 mm per 0.5 m²;
- suspension – 0.6 pcs. per 1 m².
For rooms with a different aspect ratio, consumption rates increase by about 10%. All calculated values must be rounded to values equal to standard profile lengths. The perimeter profile is fastened in increments of 0.3 - 0.6 m (depending on the wall material and ceiling load). From here the number of dowel-nails is calculated. Armstrong ceilings whose dimensions exceed 100 m² are calculated using a special program.
