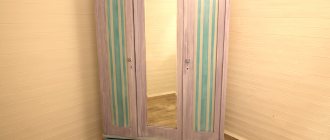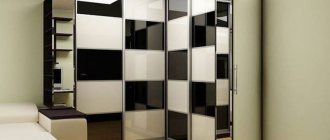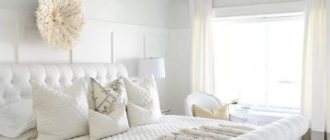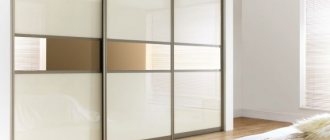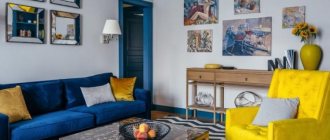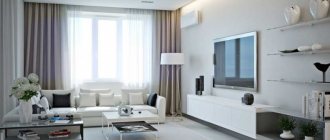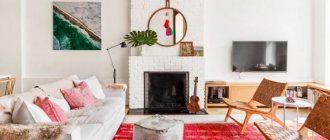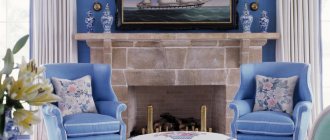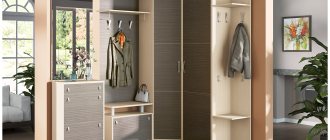The hall is the main room of any living space, intended not only for joint leisure of family members, but also for meetings with guests. Large sizes allow the installation of different types of furniture, including wardrobes. Ergonomic and compact sliding wardrobes have become an indispensable part of the interior in almost every apartment.
A modern wardrobe fits perfectly into the design of the room, regardless of its size and configuration
Features of a modern wardrobe in the hall
The sliding wardrobe harmonizes perfectly with the design of any living room, regardless of its size and configuration. The individuality of this type of furniture not only provides additional storage space for things and objects, but also serves as an original decoration for the room.
Sliding wardrobes are available in various sizes, shapes and designs
There are many options for filling a wardrobe, from shelves and rods to a built-in TV
Main features of the furniture:
- the presence of sliding doors that create significant space savings;
- multifunctionality;
- spaciousness (can be located along the entire wall or occupy the entire space from a suspended or regular ceiling to the floor);
- uniqueness (arbitrary sizes and custom manufacturing allow you to place household appliances, for example, a TV);
- decorating the living room (quite often the closet has not only closed compartments, but also open elements for storing souvenirs and decorative items).
The main feature of the wardrobe is sliding doors, which save space in the apartment
A sliding wardrobe is an excellent replacement for a full-fledged bed. The design with a folding bed is most relevant for small apartments, for example, Khrushchev-era apartments.
A wardrobe with a folding bed is an excellent solution for a small room
Internal filling
The internal configuration of the cabinet depends on its dimensions. The standard elements are:
- Compartment with clothes hangers. It occupies the central part of the closet.
- Shelves and drawers for clothes and accessories. Located on the sides.
- Shoe shelves. They are placed at the bottom.
- Mezzanine. Occupies the top of the closet. Usually it is difficult to reach its contents without a chair or ladder, so things that are rarely used are laid out there.
Internal filling of the wardrobe
In addition to the standard equipment, the closet can be equipped with: trouser racks, pull-out baskets, rods and slots designed for storing umbrellas, hats, bags, sunglasses and other accessories
Planning the internal content of the future wardrobe
The closet may also contain other functional compartments where you can place: a vacuum cleaner, skis, a personal computer. Below you can see a photo of filling a wall-sized wardrobe in the living room.
Advice! If you install a closet opposite the sofa, you can hide the TV behind its doors. And you can provide additional sleeping space using a bed built into the closet.
Types of wardrobes
The sliding wardrobe is available in different designs, suitable for any modern style. According to the device, there are several types of the interior item in question.
For small rooms it is better to choose cabinets with light-colored facades or with mirror inserts
Modular
The furniture consists of several movable modules that can be removed if necessary. In this case, the design is not integral, which makes the cabinet universal. The number of modules depends on the purpose of the furniture; they can be purchased separately.
Modular system, which includes two wardrobes and a middle section with space for a TV
Modular furniture set for corner placement
More often the wardrobe is assembled from three parts. The sides are decorated with compartment doors, and the middle module is open (contains drawers and shelves). A corner segment placed on the left or right side can act as a separate section. Also, a mezzanine, pencil case, bedside table or chest of drawers can be used as an additional module.
Built-in
The built-in model is not equipped with a ceiling or walls. This function is assigned to the niche where the cabinet is installed. Due to the lack of walls, it can be placed even in hard-to-reach places.
A built-in wardrobe can be made to dimensions that are ideal for a specific location in the living room
Built-in models are popular both among owners of Khrushchev-era buildings and owners of spacious apartments
Built-in furniture helps to rationally use the room. Sometimes it acts as a partition for the purpose of zoning a room. Among the advantages is that the design is inexpensive and frees up excess space.
Hull
A complete structure of different designs that cannot be disassembled into its component parts. The body consists of doors with a sliding mechanism, four panels and a supporting frame. Basically, this type of cabinet is placed along the wall, sometimes in the center of the room. Cabinet furniture for the living room has a special system of guides and rollers that allow you to easily open and close the door leaves.
A sliding wardrobe is an independent piece of furniture
Three-leaf wardrobe with corner section
A current option for a small apartment with a small living room is a double-sided wardrobe that allows you to stack things on both sides.
A two-sided model is often used to divide a room into functional zones
Accommodation
Based on the functionality and size of the room, you can decide on the placement of the storage system. An ill-thought-out arrangement of a sliding wardrobe can make the living room small and uncomfortable, and proper placement of this furniture will not only save free space, but also make the room stylish and functional.
We form the interior correctly, following the tips for placing a coupe:
- you can adjust the shape of a narrow living room with a wardrobe if you place it near the end wall opposite the window. This will help make the room visually wider;
- if the doorway of the room is located at a distance of 0.7-0.8 meters from the wall, you can build a closet along the entire length of the wall, for example, a 4 m compartment. You can make a closet with a TV or bed hidden inside the storage system. A similar implementation of this idea as sliding wardrobes in the living room is shown in the photo below;
- If the room is irregular in shape, with ledges and niches, you should use them to place a built-in wardrobe.
The wall with the closet is positioned so that the compartment is closer to the corner. The photo below shows options for ideas for placing sliding wardrobes in living rooms of different sizes and shapes.
Options for placing wardrobes in the hall
Before choosing furniture, you should decide on its placement in the room. The shape of the product, its size and design will depend on the location. Most popular areas:
- The entire wall. A solid structure is installed along the entire wall. A wardrobe placed in this way is the most practical and provides storage for a large number of things. Suitable for large rooms, available in different widths.
- In the corner of the hall. Suitable for small rooms, since installing a corner configuration significantly saves usable space and also rationally uses the corner of the room.
- In the center of the living room. The placement option is suitable for studio apartments, in which furniture often acts as a partition.
- In a niche. If there is a recess in the room, it can be used to install a built-in cabinet model. This option significantly relieves space.
The arrangement of the cabinet around the doorway is distinguished by its originality and becomes an interior decoration.
The dimensions of the wardrobe are selected based on the availability of free space in the room
Exclusive model with black glass doors and natural wood frame
Classification by shape
Based on their shape, wardrobes are divided into 3 main groups:
- straight;
- corner;
- radius.
Straight
Radial
Corner
Straight are models made in a classic style in the form of a rectangular structure. This wardrobe is installed on an entire wall in the living room or bedroom. It can be case-mounted or built-in. There are also models that end in a panel or partition. Straight structures have cabinet options, with combined facades or partially open ones.
Corner units can use room space more efficiently. Sliding wardrobes of this model are divided into types:
- Trapezoidal. They have different wall widths and a beveled façade. Such models are used to free up the passage and reduce the length of the room. They can also be used as dressing rooms.
- L-shaped. They take the form of two straight cabinets that stand at a 90-degree angle with one adjacent wall and have their own sliding doors.
- Diagonal. These models are similar to L-shaped ones, but differ from them in that all elements are installed at an acute angle with respect to the wall, forming a triangular structure.
Radius furniture is made in a rounded shape and appeared not very long ago. It has a stylish and modern design. Such cabinets are presented as:
- oval;
- convex or concave structures;
- round or asymmetrical option.
The disadvantages of this model are its complexity and high cost. Also, sliding wardrobes can be designed as a modular design. It looks like a combination of several separate and autonomous parts that are stylized into a single configuration. This design makes it possible to change the overall architecture and choose an option to suit the desired interior.
The nuances of choosing and placing a corner cabinet in the living room, useful tips
L-shaped
Radial
Trapezoidal
Facade design ideas
A beautifully designed facade of a sliding wardrobe in a modern living room not only decorates the furniture, but also adds originality to the interior. Many types are equipped with additional elements: special stands for household appliances, lighting or corner shelving (a structure of shelves located on the side of the cabinet). Such shelves are usually decorated with various decorative elements in the form of vases, figurines, books or photo frames.
Sliding cabinet doors can be mirrored, either completely or partially
An original model for storing dishes and decorations behind transparent backlit doors
To create a facade design, you need to take into account the interior style and color decoration of the room. There are many design options for the sliding part of the closet. Fully mirrored or glass facades look self-sufficient and original. Designers use photo printing, varnish, lacobel and sandblasting technologies. Such a cabinet gives the room airiness and visually increases the space.
A cabinet with a pattern made using sandblasting technology looks interesting.
If desired, the wardrobe doors can be decorated with photo printing
Built-in and free-standing cabinets are given originality by a combination of matte and glossy surfaces. An interesting solution would be to decorate the façade with eco-leather, veneer, colored glass, laser engraving, frescoes, rattan or bamboo.
Tips for choosing
Before choosing a wardrobe for the living room, you should decide on the type of structure - whether it will be built-in or stationary. In addition, you should choose the location of the furniture in accordance with the shape of the living room and its size. Next, based on the style of the interior, it is worth choosing the design of the facades and the material from which they will be made. In this case, you can use a design solution when making a custom-made cabinet, or choose a ready-made model, while saving money.
Pay attention to the internal content: depending on the functions of the storage system, it can consist of hangers, retractable trousers, shoe baskets, or ordinary shelves. In this case, the volume of filling must correspond to the number of things that are planned to be stored inside the cabinet.
When choosing compartment-type furniture, you should pay attention to the quality and type of sliding mechanism. The monorail mechanism is considered more reliable, while the conventional roller mechanism is cheaper. The material from which the rollers are made must be durable - it is better if they are metal, since plastic ones will not last even a year. Now you know how to choose sliding wardrobes for the living room.
Photos of design ideas for modern wardrobes in the living room
The photo gallery presents a large selection of facades with design solutions that easily fit into the style of any room. For your attention, sliding wardrobes, photos of modern ones for the living room:
What is the cost?
What is more profitable, buying a ready-made cabinet or having it made to order? In truth, it is financially more profitable to buy a cabinet, but it is more convenient to buy a custom cabinet.
Related article: How to make a wooden picket fence with your own hands
A custom-made cabinet will be made taking into account all your wishes and requests, and the result will satisfy you one hundred percent.
The cost of the simplest cabinet is 20-50 thousand rubles, and if a more impressive option is needed, then the cost can soar up to 200 thousand rubles.
The price of a craftsman is different... If the cost of a cabinet in a store is 400 thousand rubles, then to order it costs at least twice as much, because the result is an individual item that will no longer be in any other living room.
Diagonal corner
Corners in rooms are filled with such structures. However, compared to corner cabinets, they will take up the entire space - the entire corner part. The design is quite roomy. It will fit pillows and blankets, textiles, basic wardrobe, etc. This type of cabinet is perfect for using minimal space and maximizing rational use.
Children's beds - 120 photos of ideal options in the interior
Various manufacturing materials are used for such furniture. However, among the wide variety, some are still used predominantly.
