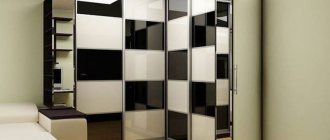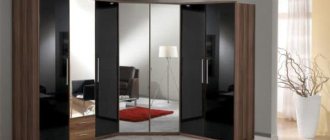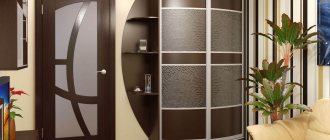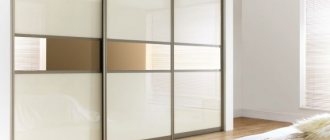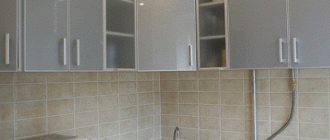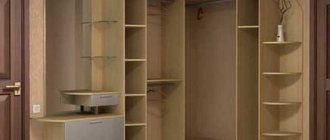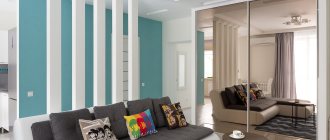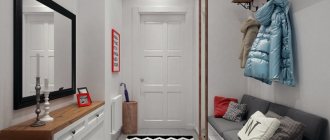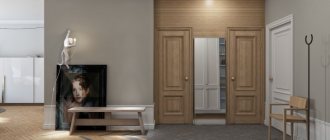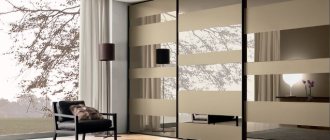Home / Furniture / Corner wardrobe in the hallway - photo design ideas
The first step towards creating comfort and coziness in the home is the correct hallway furnishings. It is important not only how a room in the house looks, but also how effectively it performs its assigned functions. The main function is to store outerwear, clothes and shoes. Not every home has the opportunity to install a large closet to store all the necessary things, so you have to sacrifice functionality for the sake of space. Today, we will talk about a multifunctional and spacious solution that will save space - a corner cabinet.
Organization of space
At the stage of thinking about a design, you should not neglect ideas from the Internet. At the moment, you can find thousands of photos of various built-in wardrobes, perhaps some will inspire you to decide to buy your own custom wardrobe. Don’t let the small size of the room scare you; on the contrary, take this fact as a challenge and an opportunity to tap into your creativity. However, before this, it is worth remembering a few basic points that must be adhered to:
- In addition to clothes and shoes, a closet can store other things, for example, a vacuum cleaner, various household items and other things, but you should not turn it into a pantry or warehouse; it is better to get rid of unnecessary things immediately and not store them, taking away useful space.
- By thinking through the dimensions and future design of the cabinet, you can immediately decide what exactly to store in it; this will significantly affect the final appearance.
- Useful space lies not only in depth, but also in height; choose a corner built-in wardrobe in the hallway with a height up to the ceiling. The main sections can be at any convenient level, the rest of the space will be occupied by mezzanines built into the closet.
- You can save space by reconsidering your attitude to storing things; using vacuum bags you can put a lot more things in the closet.
- Design is very important, but the recently promoted solution with open shelves does not look very nice in practice. Coupe doors will look much better than a simple pile of things.
Several photos of corner cabinet ideas for a narrow hallway.
Pros of a corner cabinet
Rarely is the hallway made large and roomy, so you have to dodge to properly furnish a small room. A corner cabinet is often the perfect fit for a hallway. The following benefits will answer the question “Why is a corner cabinet better than a regular one?”
- A corner cabinet fits in a long and narrow hallway, in a square-shaped room, and even in a corridor with a turn.
- This cabinet is as spacious as other furniture.
- Through the use of mirrors it can visually increase the space.
- It can be supplemented with shelves, large mezzanines, open niches and even flower stands.
- Available with standard doors, compartment doors or combination doors.
Undeniable advantages
The main thing that distinguishes small corner hallways is space saving. If we compare them with standard designs, it is worth noting that there is no need for space to open the doors.
To place the doors, you can use the entire internal area, both in width and length, and in height. The design of the models is universal and can suit any interior and design. Multifunctional use allows you to store and store not only outerwear and shoes, but also other household items in the corner closet.
And of course, such furniture is convenient for every housewife because you can choose the interior design to suit your taste and needs. You can order a product based on a personal project.
What types of corner cabinets are there?
Depending on how the corner cabinet is built, a distinction is made between built-in and regular corner cabinets.
A built-in wardrobe is created at the initial stages of renovation; often this requires slightly re-planning the space of the room to allocate a niche for the wardrobe. To implement such a solution, the material chosen is plasterboard; it can be easily molded, and thanks to the use of metal profiles it provides the structure with impressive strength. The absence of corners will make the house safer for children. Among the disadvantages, it is worth noting that it will be impossible to move such a cabinet, and its redevelopment will require serious intervention and high costs.
Conventional cabinets are designed to fit into existing space. The material for creation is wood and its derivatives. Depending on the type of doors, we can distinguish: cabinets with hinged doors, sliding wardrobes, combined ones.
A sliding wardrobe is suitable for narrow spaces; it allows you to access all things without restricting the passage. Today, customers are increasingly choosing this option for its relative cheapness, durability and practicality. There is only one drawback of this design - a simple door, without additional elements, takes up the entire height of the furniture space and can look massive.
Separately, it is worth highlighting the modular corner cabinets. This solution ranks second in terms of the convenience of implementing your own furniture design, after custom-assembled furniture. An advantageous feature is that the entire cabinet is assembled from individual modules. Knowing the size of the room, it won’t be difficult to assemble your own closet, and if you don’t have enough money, you can purchase only the most necessary elements, and over time, buy the missing ones. One of the disadvantages of modular furniture is its high cost, and if you delay in purchasing missing elements, they may differ in shade from previously purchased modules.
Gallery: corner wardrobe in the hallway (25 photos)
The layout of the interior space may vary. How and what things will be stored in the closet is what you should start from. The option with ordinary wooden shelves is the simplest and most convenient if you do not have an exact understanding of how the furniture will be filled. It would be good if it was provided that each shelf could be adjusted in height. This is very convenient for storing various packages and boxes. If we talk about placing clothes, you can install several slats for hangers at different heights.
We also recommend reading:
A metal entrance door guards your home. How to choose a closet for the hallway? Shoe rack in the hallway: description of types, selection criteria and features of making it yourself To make the hallway also cozy: how to choose the right wallpaper
What to look for when choosing a cabinet?
The first thing to consider is depth. This parameter directly depends on the hallway itself. If the corridor is narrow, then the optimal depth parameter will be 40 - 50 centimeters. For square hallways, where you don’t have to fight for every centimeter of passage width, you can choose deeper furniture, from 60 to 70 centimeters. For a better understanding, pay attention to the following photos of design ideas for a corner wardrobe in a hallway with different depths. Photo of a built-in corner wardrobe in the hallway, of varying depths, with standard doors.
In addition to standard niches, a corner cabinet may include other useful elements, for example, shelves, cabinets, and a chest of drawers. Some are a whole complex with poufs for sitting, niches with a mirror and other elements. Framing the edges of furniture with open shelves with a round end looks beautiful. You can put frames with photographs, various souvenirs or useful organizers on them. Drawers for gloves will allow you not to look for this item of clothing among other things. Children will be delighted by the children's hooks located below the usual ones. Key holders, niches for hats and a shelf for bags can be very useful. The main thing is that all elements correspond to the design and create a single, holistic composition that fits perfectly into the design of the room.
If the closet has regular doors, then know that there is a left-handed and right-handed orientation; it is selected based on how close the doors of the room are and in which direction they open. For sliding wardrobes, this item can be omitted. The presence of a pouf or bench makes changing clothes more convenient, because you can sit down while taking off or putting on your shoes, and the empty spaces can accommodate various things, for example the same shoes.
Manufacturing materials
A corner shelf in the hallway, like a closet, can be made of different materials. When choosing furniture, this point must be taken into account, since the reliability, durability and beauty of the structure depend on it. Modern manufacturers give preference to 3 materials:
- Natural wood. Cabinets made from it are considered environmentally friendly. They fit harmoniously into classic interiors, emphasizing the wealth and refined taste of the home owners. The buyer needs to remember that the cost of such products is high.
- Chipboard. The greatest interest in the production of this furniture is caused by particle board. Only high quality chipboard is considered environmentally friendly. The unpresentable appearance of the sheets is covered with wood veneer or facing film.
- MDF. This is one of the main materials from which small narrow corner cabinets in the hallway are made. It consists of fine pressed wood chips. This allows us to produce a wide variety of designs and shapes. Small corner hallways made of MDF are not equipped with additional decorative elements, they are only painted in the desired shade.
Useful tips
- Lovers of dark furniture colors and hallway design should take care of lighting, because often hallways do not have sufficient natural light and even during the day, a room decorated in dark colors will require high-quality lighting. Several sources of soft light, located not only on the walls and ceiling of the corridor, but also in the closet itself, are better suited.
- In almost any design, rounded corners of furniture stand out.
- A corner cabinet made in a minimalist style will fit most harmoniously into any interior; many elements “stuck” on the furniture can disrupt the integrity of the design.
Selection of materials
A corner cabinet must withstand an impressive load, so the requirement for material for manufacturing is simple - sufficient strength. The strongest, but also the most expensive, will be the choice of furniture made from natural wood; it is worth noting that materials such as chipboard, MDF, OSB and other wood derivatives can fully meet the required strength.
The coating of the final product is selected based on the overall design of the room. In furniture stores, the customer is offered to familiarize himself with various finishing options, such as varnish, paint, decorative film and others. The strength of these materials is approximately the same and largely depends on the correct application and adherence to technology.
The fittings, like other materials, must be durable. Choose hanger hooks and other items made of metal rather than plastic. Despite all the manufacturer’s assurances about the strength of various polymer fittings, metal elements are more preferable, because they are time-tested. Heavy outer clothing may hang on hooks and bars; it is worth carefully examining how these elements are secured. When buying a wardrobe, find out about the reliability of the door opening mechanism, and if necessary, choose a more expensive option that will last longer than the standard one.
Not least important are the finishing elements. The fastening of mirrors, various insert panels, and additional lighting must be done with high quality; for this, you can check with the manufacturer how this or that element is installed.
How to diversify your closet design?
If the selected cabinet fully satisfies all your needs, but does not quite fit into the interior, then you can turn to the following solutions:
- Mirror facade. This solution will visually increase the space and decorate the furniture. A full-length mirror will allow you to look at yourself before leaving, a small mirror aimed at a window or another room will give you the opportunity, without leaving the hallway, to look around again or pay attention to the weather outside the window. Photo of design ideas for a corner cabinet in the hallway with a mirrored facade.
- Stained glass facade. Some features of this style limit its use and such a facade will not fit perfectly into every interior. Bright colors of glass combined with the right lighting create a cheerful, positive mood. Photo of the design of a corner cabinet with a stained glass facade.
- Glass with an image. A beautiful solution, often applicable to wardrobes. The area of the wardrobe doors occupies almost the entire space of the closet and if it is not equipped with additional elements, then the appearance of such furniture is quite boring. Therefore, customers choose glass with an image as a finishing option. Custom-made images can complement the design of the room; there are also ready-made options, some of which can perfectly match the appearance of the hallway. Photo of a corner cabinet in the hallway with a print on the glass.
- Combination of finishing materials. Furniture manufacturers offer customers to choose from various finishing options; fortunately, individual companies can create a custom-made exterior based on existing materials. This opens up the possibility of getting furniture with a combination of colors or different textures. If the hallway has a visual division into zones, then the furniture can repeat this idea.
Custom-made furniture
Developers often offer apartments with non-standard angles and types of layouts. In this case, the optimal solution would be to order furniture according to an individual project. When compiling it, you should take into account generally accepted standards for their height, depth and distance between shelves. At least in order not to end up as Gulliver in the land of Lilliput. Well, or vice versa. For example, look at the photo of corner cabinets inside with the dimensions of compartments for street clothes, bed linen, shelves for utilitarian and decorative items.
The dimensions of corner wardrobes in the bedroom usually correspond to the following standards: height 240 cm (depending on the height of the ceiling, in Khrushchev-era apartments it is no higher than 230 cm, and in Stalinist and pre-revolutionary apartments it can be more than three meters); depth 60 cm - this allows you to reach the back wall of the cabinet without much effort.
When drawing up a project, consider the placement of hangers, hangers, hooks - all those little things that you cannot do without.
The cost of a custom-made wardrobe will a priori be higher than that purchased in a store.
- Its value is determined by the following factors:
- Pretentiousness of design, complexity of construction. If you have a rich imagination, then get ready to pay more.
- Dimensions. It's simple - more materials, more work - which means the price is higher.
- Materials. Solid wood is much more expensive than chipboard or MDF.
- Set of accessories. Unique, cast from bronze and other noble metals, it will cost more than the entire set of furniture of a standard design.
- Deadlines.
- Manufacturing company. It’s not a fact that an unknown workshop will do worse than one with a brand name. But it is absolutely certain that you will pay double for the prestige of the brand.
