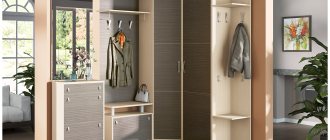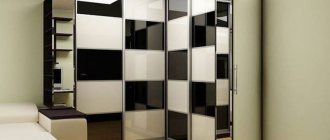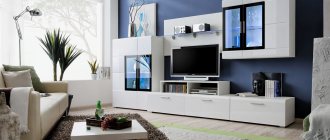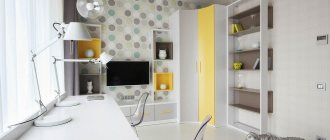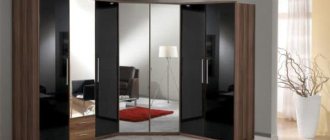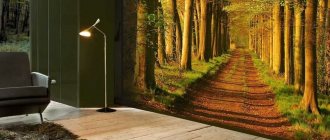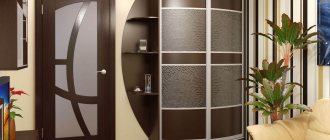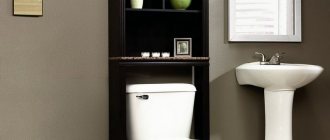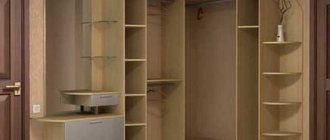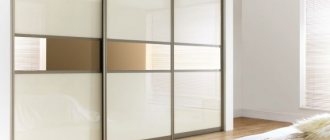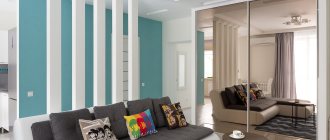Original, beautiful wardrobes will help hide clothes, books, dishes, equipment, etc. from view. A wardrobe that is properly placed and equipped from the inside includes almost everything, so it is clear why more and more people prefer this model of furniture. Sliding wardrobes are equally suitable for both Khrushchev and apartments in a new building.
Beauty and spaciousness: wardrobe in the living room
Large, stylish cabinets have a beautiful front that is the main visible part of the furniture and is often the most attractive area. Translucent hinged or mirrored facades with designer ornaments truly become a decoration in the room.
Wardrobe doors can have the most unusual designs:
- Frosted glass;
- Gloss with patterns;
- Fluted glass;
- With photo printing;
- Mirrored with stained glass, etc.
Furniture arranged in a small room, the interior of which is made in a minimalist style, is an ideal solution that allows you to correctly place things, while avoiding cluttering the space. An important feature of the wardrobe, which is installed in the living room along the entire wall, is its internal content.
Inside there can be a bar area, a photo gallery, a compartment for modern equipment, bookshelves, all kinds of boxes for accessories, jewelry, metal baskets.
All this content will be hidden from prying eyes and, importantly, from dust. To achieve a unified picture in the interior, you can decorate the doors with an element of the wallpaper used in the decoration of the walls. A TV placed in a special niche would be appropriate in such an interior. It's functional and practical. With the help of a wardrobe, you can create a harmonious space in which everything will be in its place.
Facades - types of decor
A living room or other room with a wall-sized wardrobe requires a careful approach to the design of the facades. The wrong choice can easily destroy harmony and spoil the entire impression of the product.
Used as decoration:
- PVC film or lamination;
- natural veneer;
- special acrylic-based paint, followed by sanding and varnishing;
- glass: frosted, painted, patterned, sandblasted through a stencil, decorated with stained glass painting;
- mirrors are used in their pure form, tinted, matted, with images made by sandblasting, complemented by elements using the fusing technique;
- plastic overlays of different shades in matte or glossy finish;
- natural materials: bamboo and rattan;
- leather;
- photo printing.
Living room with wardrobe: advantages and disadvantages
The interior needs to be designed correctly. A sliding wardrobe in the interior of a living room is an unusual solution, since a living room is usually not intended for storing things. But for studio apartments and for Khrushchev-era apartments, this is a completely relevant solution. After all, convenience and comfort in the future depends on how we create the interior. According to the rules, a placed wardrobe will help save precious centimeters without damaging the room. It's all about the inner filling.
Models for a small room can accommodate a bunch of things:
- Cloth;
- Shoes;
- Vacuum cleaner;
- Skis;
- Snowboard;
- Bags;
- Hats, etc.
That is, the wardrobe is a full-fledged pantry and wardrobe in one. Thanks to this solution, there will be order in the apartment.
In addition, today there are furniture options that include many storage systems:
- Trousers;
- Retractable rods;
- Baskets;
- Shelves;
- Slots for accessories.
Thanks to these systems, order is created inside a spacious closet. You can build a home theater into the closet, you can install a computer. A computer desk built into the closet will be an excellent alternative to an office. Another option is a built-in bed. A bed with a special mechanism for lifting the structure is an ergonomic, mobile way to provide additional sleeping space.
A sliding wardrobe placed along the wall in the main room of the house will be a real salvation for a small room. Furniture design has many advantages, but there are also several disadvantages. For example, a sliding system wears out very quickly due to constant operation. But you can replace it quickly enough by contacting a furniture maker.
Durability will be ensured by installing the cabinet on a completely flat floor and following technology when assembling the wardrobe. Another relative disadvantage is the additional costs for lighting. A complex lighting system must be installed in the wardrobe. Assessing the number of pros and cons, it becomes obvious that a wardrobe is an excellent solution for a modern family. If you take good care of your furniture, it will last for decades.
Reasons for popularity
There are several reasons why these cabinets have replaced the double doors we are used to:
- The first reason is its compactness and large capacity, due to the small number of structural elements. It has no back wall, top cover or bottom. These elements are the wall, ceiling and floor. This design greatly saves space in the room, which is especially pleasing to owners of small living spaces.
- The layout of the interior space of the closet makes it possible to store a large number of things of different sizes. It will fit clothes, shoes, and even large boxes.
- Sliding doors save free space for moving around the room while using the cabinet.
- Such furniture is made to order, so the buyer can purchase a product that will harmoniously fit into the room in size, shape and appearance. Modern manufacturers make furniture based on customer preferences. You can choose the material, color of the cabinet, its decor and other parameters.
There are two types of these cabinets: prefabricated and built-in. Models under the ceiling are built-in cabinets, their installation is a little more complicated. But the spaciousness of such furniture compensates for all the inconveniences during installation.
Functional wardrobe in the living room interior: photo placement
There are not many accommodation options. Before choosing where to install the cabinet, you need to decide on the functionality. If the hall room is not wide, then it is better to arrange a wardrobe in the end wall opposite the window. This option is ideal for rooms where the doorways are not located near the wall itself, but further away by 0.7 - 0.8 meters.
This will make it possible to place a modular wardrobe from wall to wall, which will create:
- Cosiness;
- Comfort;
- Harmony.
Options may vary. Another great placement is along the entire long wall. In this case, to compensate for the lost space, it is correct to make the doors mirrored.
This will visually expand the walls. The placement can be triangular or radial. A corner wardrobe will “steal” the space of one of the corners, but will fit harmoniously into the interior.
Material on how to combine a wardrobe and a suspended ceiling will also be useful:
Product dimensions
To choose the right wardrobes for the living room or other part of the apartment, you should know the exact dimensions of the room and prepare a place for installing this piece of furniture. To do this you need to follow certain rules:
- If the living room has an elongated shape or is a walk-through room, then this structure should be placed along the short end wall, provided that the doorway is located 70-80 cm from its beginning.
- A wardrobe in the living room is more than 18 square meters. m should be installed along a long wall. If the façade design consists of mirror surfaces, this will visually increase the size of the room.
- The space that remains when placing cabinet furniture can be filled with shelves or other modules.
- For a room with an irregular shape, you should choose a built-in or trapezoidal option.
Features of choosing and placing furniture in the hall, advice from designers
A wall with a cabinet can consist of different parts, so the interior design should be divided into sections according to the number of doors. It is recommended to make shelves up to 60 cm long and up to 45 cm high. The size of the rod or pantograph should not exceed 90 cm, since with a longer length it is necessary to install additional support so that these elements do not bend or break. Also, the height of the department for long parts of the wardrobe should not exceed 150 cm, and short ones - 80 cm. Shelves or mezzanines for little-used items should be made no higher than 45-60 cm. The optimal depth of the entire cabinet is 60 cm. If it is larger, then remove things from the wardrobe will be inconvenient.
Large wardrobes in the living room: how to make furniture invisible
You can hide the wardrobe during the renovation stage. It can be tripled into a niche, along the entire length of one wall. This will not affect the configuration of the room, therefore, the model will not stand out against the background of the wall. The second point is the facades of furniture.
A sliding wardrobe will be a secret one if additional elements are not used in the decoration of the facades:
- Decorative elements;
- Overlays;
- Karnizov.
The finish should be like the walls. It is very important to maintain a single color in the decoration and design of the facade. A sliding wardrobe in the design of a room can be arranged in such a way that it does not interfere with the interior of the room or its space. And even on the contrary, it will make the room more ergonomic and comfortable.
Stylish wardrobe in the living room: photos and design options
The hall is the main room of the house. Elite or inexpensive wardrobes from the manufacturer will help in creating a unique, trendy style in the interior of the room. Not every living room looks stylish, cozy and harmonious. To achieve an ideal result, designers recommend using sliding wardrobes when decorating a room.
Professionals also recommend ordering a model according to individual sizes rather than purchasing ready-made furniture.
For a modern living room, it is recommended to choose a wardrobe decorated with expensive, exclusive materials that will reflect the individuality of the owners of the house.
An excellent solution as a decor is:
- Laser engraving;
- Decoracrylic;
- Exotic rattan;
- Bamboo;
- Frescoes;
- Sandblasted or classic stained glass.
The right decor will demonstrate good taste and at the same time decorate the living room. It is important not to overdo it; in the race to display all the most expensive things, one must maintain harmony, everything must be in moderation. When there is too much decor, it is an indicator of bad taste, and it has never been in trend. To create a unique, fashionable, ergonomic and, very importantly, organic interior, you need to have knowledge, so it will be good if the family uses the services of a professional designer. The specialist will definitely not make mistakes, will help with advice and plan the design in accordance with the wishes of the consumer.
First we install the cabinet
This option is one of the most hassle-free. The first to be invited is a master to install such wardrobes. He needs to know how long the suspended ceiling will be lower, usually 4-5 cm.
We decide where the cabinet will stand, on the entire back wall or just from the wall to the side wall of the cabinet. At this stage, they also clarify how many sectors the cabinet will be divided into and how many shelves it will have. The specialist takes measurements and then comes again to install the finished furniture.
The product itself (door tracks) is screwed to the base floor. This is done like this:
- A box made of wooden beams is screwed to the concrete floor. They clearly calculate the location of the box fastening, because it determines the height of the wardrobe and its depth.
- In this case, the tension panel is attached to a block, which is installed in front of the guide tracks, i.e. on the side of the box.
- If lighting is provided, spotlights must be installed in advance. This option has the following advantages:
- the cabinet ceiling consists of the main ceiling of the room, which means there is no danger that the tension structure could be damaged by some sharp objects;
- if you need to replace the ceiling, it is not necessary to dismantle the wardrobe;
- a lot of storage space is saved;
- the product may not cover the entire wall, but only part of it.
This cabinet does not have its own ceiling, so you can stretch the canvas over it. Then it will act as the “roof” of the cabinet and decorate it from the inside. If there are lamps inside, then you need to calculate their location in advance and take it into account when installing the tension system.
Branded, stylish wardrobes for the living room: styles
Choosing a wardrobe for the living room is not so easy. Designers give some practical advice that will help you choose a small or spacious wardrobe.
Professionals in their field recommend adhering to a number of rules for different styles:
- Minimalism. A sliding wardrobe for this style direction is an ideal option, since minimalism does not tolerate anything superfluous. In this case, experts recommend ordering a cabinet that covers the entire wall, in which the TV and other equipment, as well as things, shelves, etc. will be hidden.
- A hall in an ethno style can be equipped with sliding doors made of bamboo or rattan. This decor will highlight the color of the designer style and will successfully fit the wardrobe into the interior composition of the main room of the house.
- Japanese style. Thanks to its sliding doors, the wardrobe is very similar to Japanese sliding partitions. Oriental flavor will be added by sakura flowers applied to the façade.
- Provence and country. It seems that what a modern wardrobe and a rustic style trend can have in common. But no, this style is preferred by many modern people. It is enough to deliberately age the façade and the cabinet will fit perfectly into the interior.
Classification by shape
Based on their shape, wardrobes are divided into 3 main groups:
- straight;
- corner;
- radius.
Straight
Radial
Corner
Straight are models made in a classic style in the form of a rectangular structure. This wardrobe is installed on an entire wall in the living room or bedroom. It can be case-mounted or built-in. There are also models that end in a panel or partition. Straight structures have cabinet options, with combined facades or partially open ones.
Corner units can use room space more efficiently. Sliding wardrobes of this model are divided into types:
- Trapezoidal. They have different wall widths and a beveled façade. Such models are used to free up the passage and reduce the length of the room. They can also be used as dressing rooms.
- L-shaped. They take the form of two straight cabinets that stand at a 90-degree angle with one adjacent wall and have their own sliding doors.
- Diagonal. These models are similar to L-shaped ones, but differ from them in that all elements are installed at an acute angle with respect to the wall, forming a triangular structure.
Radius furniture is made in a rounded shape and appeared not very long ago. It has a stylish and modern design. Such cabinets are presented as:
- oval;
- convex or concave structures;
- round or asymmetrical option.
The disadvantages of this model are its complexity and high cost. Also, sliding wardrobes can be designed as a modular design. It looks like a combination of several separate and autonomous parts that are stylized into a single configuration. This design makes it possible to change the overall architecture and choose an option to suit the desired interior.
Types of cabinet furniture for living rooms, current colors
L-shaped
Radial
Trapezoidal
Spacious wardrobe in the living room covering the entire wall (video)
A sliding wardrobe can be advantageously placed in a room designed in absolutely any style direction. The main thing is to follow the rules and not overdo it. A sliding wardrobe is a furniture design that has many more advantages than disadvantages, which is why loyal consumers love it. And given the trends in furniture fashion, the popularity of this type of furniture will only increase. Sliding wardrobes are an excellent option for studio apartments, which are purchased by young families, as well as for old Khrushchev-era apartments, which have a shortage of square meters.
Design of wardrobes for the living room (photos in interiors)
- Author: admin
Rate this article:
- 5
- 4
- 3
- 2
- 1
(0 votes, average: 0 out of 5)
Share with your friends!
