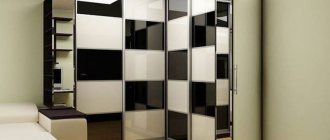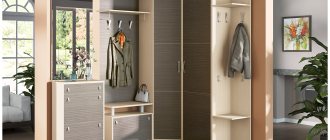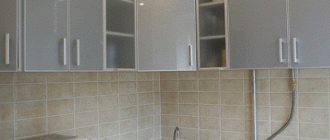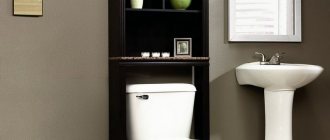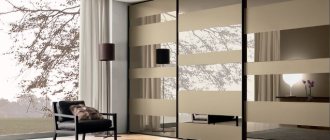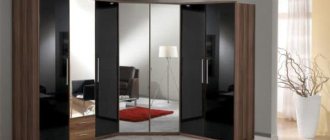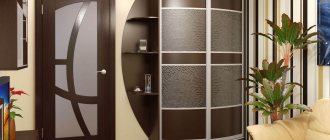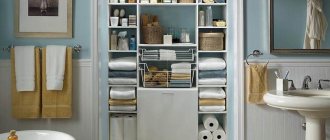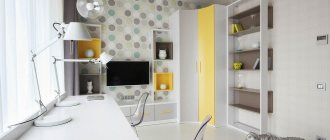27133
Modern furniture has a high cost, and various materials can be used for its manufacture; in addition, models differ in size, shape, appearance and content. An excellent solution for a living room, bedroom or other room would be a corner wardrobe that does not take up much space, is distinguished by its high capacity and interesting appearance. Creating a corner cabinet with your own hands is easy if you carefully understand this process.
Design Features
This is furniture that fills the corner space in the room. Sections are located along both adjacent walls. The doors of the wardrobe move along built-in runners on special rollers.
The bedroom, as a rule, has a small area, so the furniture is installed in small sizes. In this case, nothing interferes with moving around the room. The usual straight model of a wardrobe will take up the entire wall, which means there will be nowhere to place a bookshelf, decorative items, or a TV. The solution will be a corner cabinet with the following advantages:
- It takes up not one, but two walls. This allows you to reduce the width of one of the sections of the wardrobe, leaving space for a chest of drawers, bedside tables, coffee table or dressing table.
- The compact dimensions of the furniture allow you to organize additional shelves on the sides for small items.
- Sliding wardrobe doors do not require free space to open, which is especially important for small bedrooms.
The disadvantages include the inconvenience of using the corner inside the cabinet. This is solved with the help of shelves, drawers and hanging systems that take up space. For example, a bar for hangers, shelves for blankets, and pillows are placed in the corner of the furniture.
Varieties
The shape of the room can be different: square, elongated and narrow, with a truncated wall, that is, with several corners. The choice of furniture is influenced by the entrance door with its location and direction when opening. Based on this, technologists and designers have developed several types of cabinets. All of them are divided into 2 main types: stationary and mobile. Unlike most models, a built-in wardrobe has a body of walls, a floor and a niche ceiling. The cabinet consists of furniture panels and internal filling; it can be moved if desired. Also, corner cabinets are L-shaped, diagonal, five-walled, trapezoidal.
| L-shaped | Diagonal | Trapezoidal | Five-walled |
| The sliding wardrobe consists of two sections, which are located along the walls, the corner part acts as a connector. | From above, the model looks like a triangle. This could be a small closet with 1 row of shelves or a mini-dressing room. | Asymmetrical model, the cabinet has one side wall. More often it is continued with open shelves. | Compared to other options, this wardrobe takes up more space. |
The shape of sliding wardrobes is straight, radius and semicircular. The choice of a specific furniture option depends on the area and characteristics of the room. The first is a standard option, the doors in them are represented by a straight leaf. Radius furniture is designed with concave or convex doors. As a result, the wardrobe can have the shape of a semicircle or a structure with different curvature of the lines.
When choosing a built-in wardrobe, you must first level all surfaces. If there are uneven surfaces on the floor or ceiling, the furniture sliding door mechanism will quickly fail, and dust and odors will freely penetrate into the gaps between the walls and doors.
As a rule, furniture manufacturers publish catalogs. In them you can look at photos, designs, and get acquainted with the dimensions of the cabinets. The pages clearly present furniture options against the backdrop of different interiors. You can choose a wardrobe with one door or two.
Types of cabinet furniture for the bedroom, placement rules
Models and style combinations
The range of models is quite wide, it can be like a small corner wardrobe in the bedroom or a huge one with panoramic glass doors. If you have decorated your apartment in a minimalist or classic style, take a closer look at the strict shapes and rich colors. This choice is also well suited for the classic style. If you want to feel like a socialite, then opt for a semicircular wardrobe. Thanks to its unusual design, such a corner wardrobe resembles a showcase of an expensive boutique and is able to accommodate all the purchased outfits.
L-shaped corner wardrobe - suitable for people with a huge wardrobe. Its design looks like the letter L and consists of two cabinets joined at the ends. It is a good option for storing numerous things, and due to the glass decoration it looks not only unnoticeable, but also very practical.
Read: Modern bedrooms: 100 photos of the best design options
Internal filling
In the bedroom, a closet is used to store bedding, towels, underwear, and home clothes. Shirts, trousers, suits and dresses, and warm clothes are also hung here. Less often, shoes, outerwear, umbrellas, skis and other items are stored in the closet.
Shelves are installed in any cabinet model. This is a universal option for storing things. To prevent ironed clothes from becoming wrinkled in the closet, a crossbar is secured. You can hang items on it using hangers.
Additionally, you can organize drawers or baskets in the wardrobe. They are convenient for storing small items. Volumetric designs are perfect, for example, for knitted items. Pull-out rods are convenient for placement in the very corner of the closet. Along the edges of the diagonal model you can screw hooks for belts, ties, or an umbrella. Corner cabinets are often ceiling height. In the upper part there is a mezzanine, on which it is convenient to store blankets, pillows, suitcases, and boxes.
What types of corner wardrobes are there for the bedroom?
Many options for sliding wardrobes impress with their functionality. Easy to handle, roomy and stylish - they quickly conquered the consumer market and became firmly established in apartments.
In the bedroom, such a wardrobe has become completely indispensable. It successfully hides the necessary things and at the same time, if you choose the right door design, it visually expands the bedroom space.
But it happens that a full-fledged wardrobe cannot be installed in the bedroom. Then there is the option of installing a corner wardrobe, which will fit perfectly in a small room or in a niche.
Types of corner wardrobes:
- Built-in;
- Corpus.
Cabinet sliding wardrobes are convenient due to their mobility. At any time, cabinet furniture can be moved to another corner or disassembled and transported to another apartment. The downside will be the high cost of such a cabinet.
Shapes of corner wardrobes:
- Triangular ones are easy to make, but take away extra centimeters from the room.
- Trapezoidal - an additional wall allows you to attach another piece of furniture to such a cabinet.
- Pentagonal is the most common shape. Such sliding wardrobes are very spacious and convenient.
- Radial ones are difficult to manufacture, but they look impressive and fit unusual designs.
- L-shaped - make the most of corner space, but look very simple.
Built-in wardrobes are convenient because they require less material, since there are no back and, sometimes, side walls in the design of such cabinets. But there is a drawback. Such a cabinet is installed only once and will no longer be disassembled.
Our material will help you turn a wardrobe into a dressing room: .
Manufacturing materials
Traditionally, solid wood is used to make wardrobes. Moreover, after treatment with protective compounds, the natural texture and pattern are preserved. Additionally, the canvases are decorated with carvings. Today, wardrobe fronts are often made from panels made from recycled wood. These include:
- Fiberboard. Obtained from wood fibers. Resistance to moisture is low, so installing a wardrobe made of such slabs in the bedroom is an excellent solution.
- MDF. The slabs consist of pressed wood chips with the addition of glue based on resins of artificial origin, fillers to increase resistance to deformation, biological damage, and moisture. At the same time, 70% of the total volume is occupied by coniferous species.
- Chipboard. Large chips are used as raw material. Furniture is assembled from all types of boards, except extruded.
Furniture panels are additionally coated with antiseptic compounds and decorated in various ways. Common types of facade finishing:
- Coloring. Furniture paints and varnishes are sprayed onto the surface in 2 layers after priming. Photo printing is applied with special inks.
- Lamination. The front side of the shields is covered with paper impregnated with resins. The film is formed with varying degrees of gloss, relief and color.
- Veneering. A thin layer of natural wood is glued onto the canvas. The result is an imitation of solid wood.
The cabinet doors are also decorated with mirrors. As a rule, their dimensions fully correspond to the dimensions of the doors. To prevent fragments from scattering in the event of damage, an anti-shock film is applied to the products. For additional decoration, mirrors are decorated with a matte pattern.
Choosing a wardrobe for the bedroom, interesting design solutions
Wood is not the only design solution for cabinet fronts. Its texture may not fit into modern styles. The following materials are also used:
- Glass. It includes translucent lakomat, multi-colored lacobel, and a tinted variety. Using sandblasting equipment, a pattern is applied that is not erased by mechanical action.
- Plastic. Visually, the facade can be transparent, shiny, and colored to varying degrees.
- Bamboo or rattan. Natural material goes through the stage of drying, rejection and treatment with protective compounds. If desired, such facades can be painted and tinted.
- Decoracrylic. Unbreakable transparent sheets diffuse light. Vegetation, insects, shells, and small artificial decorative elements can be secured between the sheets.
- Leather. Wood panels are covered with natural material or a substitute. The result is a relatively soft facade, which is not only presentable, but also safe for children.
Modern technologies make it possible to implement ideas of almost any complexity. The combination of different materials adds originality. For example, alternating decoracrylic with rattan or inserting glass into a wooden panel looks beautiful on cabinets.
Dimensions
Manufacturers are guided by GOST standards when making furniture. The documents specify the requirements for the size of structures for storing clothes. Today, each factory supplements its furniture range with internal standards.
| Depth | When installing sliding doors, maintain a technological gap of 10 cm so that the internal filling of the doors is not affected. Calculations are also carried out based on the length of a person’s arm. An average value of 60 cm is taken. As a result, the total depth of the wardrobe should not exceed 80 cm. The minimum consideration is 40 cm for luggage and 55 cm for hanging. The niches for the built-in wardrobe reach 90 cm. |
| Height | It consists of a 10 cm base, mezzanines and the main part. The height of the ceiling is also taken into account. The result is a cabinet height limit of 2.5 m. |
| Width | GOST standards indicate a maximum of 2.2 m, but cabinet manufacturers offer options from 1 to 3 m. |
There are also standards regarding internal filling. For example, the width of the shelves of sliding wardrobes is limited to 90-100 cm, the length of the rod - up to 80-100 cm. For pillows with blankets, the compartment measures 40 x 46 cm. The distance between the shelves is up to 36 cm, and the width of the doors is from 45 cm to 1 m.
When choosing a custom wardrobe for the bedroom, the size of the room and additional furnishings are taken into account. The angle can be straight, acute, unfolded, internal or external. When drawing up a drawing, it is also important to take into account the design features of the furniture:
- the wider the sash, the higher the risk of rollers breaking (their number should be doubled);
- for large dimensions, more durable furniture panels are used;
- sections for folding items can be closed with doors 50-60 cm wide, and for hangers - up to 1 m.
- drawers are installed at a height of up to 1.2 m from the floor, and rods - from 1.1 m to 1.9 m;
- runners can be up to 5.4 m long, options of 2.5-3 m are more often used;
- the width of the door in relation to the height should correspond to the parameter 2 or 4 to one;
- the maximum mirror size is 2.25 x 3.21 m, the thickness of the protective film is up to 4 mm.
When placing an order for a wardrobe, additional components are taken into account. These include profile caps, sash clamps, seals, and suspension supports. If desired, you can install handles.
Typical sizes of corner cabinets
The filling of a corner wardrobe directly depends on its dimensions and shape. These parameters are determined by the needs of the user, the purpose of the room and its area.
Triangular
This option is more common in spacious rooms. The lengths of the sides are the same and are never less than 1.2 m. The functionality of a structure with walls shorter than a meter is significantly reduced - some sections will have to be removed or made too small and inconvenient. One and a half meter sides, on the contrary, expand the possibilities for organizing the internal space, but take away the usable area of the room, which is why they are used less often.
The depth of the sections is 40-60 cm. The most common option is 45 cm; a maximum of 60 cm is suitable for arranging wardrobe departments. The width is selected depending on the purpose:
- compartments with shelves – up to 50 cm;
- with a hanger bar 80-90 cm;
- the outer side sections with an internal L-shaped layout are 30 cm.
L-shaped
The simplest and most popular form among users. Each wall is adjacent to a straight part, and the corner is filled with either a five-wall module with shelves, or this area is used as a compartment for storing things on hangers. Unlike triangular counterparts, L-shaped ones use the space of the room more efficiently and provide better access to the contents of the sections.
The walls of the structure can be either the same or different, with the minimum value usually about a meter, and the maximum can reach 2-2.5 m, depending on the layout. The depth is usually standard - 50-60 cm.
Examples of filling L-shaped cabinets for the hallway
Diagonal
In fact, it is a triangular cabinet with different sides. Main characteristics:
- The length of the smaller leg is from 70 cm; larger – up to 240 cm.
- Depth – 50-60 cm.
- Height – 170-250 cm.
The number of departments is determined by the larger wall. For example, with a length of 220 cm and a width of 70 cm, three compartments are made of approximately 70 cm each. If the length of the smaller leg is 1 meter or more, the outer section is adapted for shelves, and the rest of the space is left for a bar with hangers located on the larger side.
For diagonal structures, one side is always smaller than the other
Trapezoid shape
Unlike triangular analogues, here the diagonal is adjacent to the wall on one side and the side edge of the cabinet on the other. This option is considered more compact than those described above, since the space of the room is used more efficiently. The sides of the trapezoidal structures are not the same: the smaller one is about 80cm; large - at least 120 cm.
The dimensions and layout of the departments depend on the length of the walls and are practically no different from those for triangular and diagonal cabinets.
Radial
Thanks to the curved shape, they are characterized by greater capacity. The doors are made convex, follow the perimeter and move along a sector of the circle. Radius cabinets look unusual; small corner structures with equal walls resemble shower stalls. However, there are interesting design solutions that combine straight and concave shapes, which, together with the right material, gives quite impressive results.
The height of standard models is up to 2.5 m (minimum 1.8 m). The length of the rear walls, as a rule, is not less than a meter. The maximum dimensions are limited by the area of the room, its furnishings and user preferences.
The most correct, from the point of view of space saving, options are L-shaped and radius with a door concave inward. With this arrangement, there is no empty space in the middle, as in convex and triangular cabinets.
Facade decoration
The mirrored surfaces of sliding wardrobes visually enlarge the room, and it also becomes lighter. This design is relevant for bedrooms in high-tech, modern, and minimalist styles. For originality, the facades of sliding wardrobes are made from individual panels (square, rectangular, triangular), and the gaps are filled with special lintels or painted. You can also apply a pattern or tint to the furniture.
Characteristics of classic bedroom furniture, color options
Gloss reflects light, which visually increases the space, and photo printing adds creativity. This way you can emphasize the interior, add naturalness, or combine the façade with the overall wall decoration. Leather-covered sliding wardrobe doors add laconicism, individuality, and rigor. The use of rattan will emphasize the owner’s love for oriental culture and the sun in general. Bamboo fits into country and ethno styles.
Popular styles:
- Classic. Characteristic is light furniture with the addition of carvings, columns and frescoes.
- Provence. The preferred materials are solid wood or alternative options made from panels. The colors for wardrobes are beige, blue, and white. Aging of the surface is also characteristic.
- Loft. Furniture doors are massive, they are made mirrored or opaque.
- Japanese style. Stands out for its ethnic images. The doors of sliding wardrobes are decorated with bars, bamboo, and rattan.
- Scandinavian interior. Characterized by white, gray, brown shades, as well as laconicism and roughness. Materials for the manufacture of sliding wardrobes can be wood, glass, laminated chipboard.
As a rule, a wardrobe has no open areas. The functionality of the furniture can be increased by using shelves at the ends. Less commonly, built-in, folding and roll-out cabinets and tables are located inside the wardrobe.
Tips for choosing
Before deciding to purchase furniture, determining the location and size of the wardrobe. It is recommended to choose a corner opposite the window. Next, they think about filling the wardrobe with shelves, drawers, rods, and hooks. To do this, you need to decide in advance what exactly and how will be stored in the wardrobe.
The facades of the wardrobe should not be cluttered with small parts or many open shelves. The reason for this is the accumulation of dust, which will have to be removed frequently. It is better to choose light colors or decorate the facades of wardrobes with mirrors.
For those who like rearranging, it is worth choosing cabinet furniture. If the space allows, then you can install a diagonal, trapezoidal or five-wall, radius wardrobe, inside of which it is easy to organize a dressing room. If you need maximum capacity, you should choose an L-shaped furniture model.
When choosing a corner wardrobe for the bedroom, you need to take into account all the nuances. This is not only the appearance, but also design features, items that will be stored. Using various components, you can organize comfortable use of the interior space of any model of wardrobe.
Corner cabinet shape
Corner models can be concave or convex. There are models with curved doors. The front side of the corner cabinet is built mainly along a curved line. Doors usually swing open or slide apart.
- Triangular
- Trapezoidal
- Radial
A corner wardrobe is a fairly fashionable model that saves space and is quite functional. But you need to pay attention to the disadvantages of this model. If bedroom space allows, you can place doors with a swing opening mechanism and a compartment together. For the manufacture of walls, chipboard is used, which can be easily painted and varied in design. Doors are made of mirror or chipboard, but sometimes impact-resistant glass is used. Thanks to the latest technologies, glass can be decorated in different styles. Glass doors also lend themselves well to matting and tinting. In some variations there is built-in lighting that acts as a night light.
Read: Modern bedroom design - 35 photos of the best bedroom interior design ideas
It is better to make furniture to order by first selecting the size of the corner wardrobe for the bedroom, so that it fits perfectly into the interior and is rationally filled. We must remember and not forget that we often store in closets not only everyday clothes, but also bed linen, seasonal clothes and other little things that may be needed in the bedroom. For convenient storage, it is better to consider a significant number of drawer shelves.
