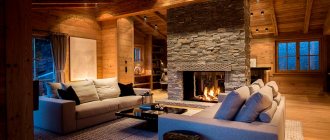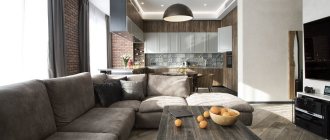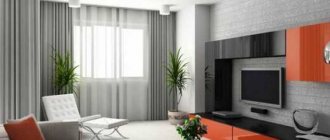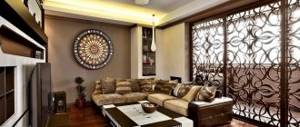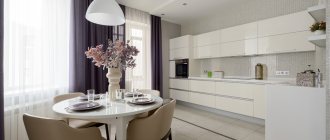Often the living room is also a relaxation room for you, gatherings with friends, and sometimes a place for lunches and dinners. In any case, a lot is always expected from this room: comfortable conditions, aesthetic design and a properly planned environment in general.
Decorating a living room with pieces of furniture should not occur in a random or generally accepted order. For example, you can limit yourself to only a spacious sofa, instead of a set of several massive items (chairs and a sofa). This will help save useful space in the room, but create comfortable conditions.
Remember that the living room decor should be built depending on the needs, lifestyle and habits of each individual family, and not according to a template.
In our article we will talk about how to furnish the living room with furniture so that every item and object here finds its rightful place, and nothing interferes with free movement around the room, as well as your personal comfort.
Keep it consistent
If the living room in your apartment is combined with a kitchen, it is important to take this feature into account when arranging the room with furniture. So, it would not be entirely correct to organize a dining area with a table and chairs near the window in one part of the room if the kitchen is located in the completely opposite one. Thus, you will constantly have to walk past the sofa area, covering extra distance when you can just swap the dining room group with the sofa group.
So the first recommendation reads:
The environment in the living room must be built on the basis of elementary logic, which should be invoked if you want to get an ergonomic, that is, correctly formed environment.
Let the aisles be wide
The living room space should be designed so that there is no inconvenience when moving between the main pieces of furniture and from one end of the room to the other.
The sofa group should be placed so that each item can be easily walked around without touching the neighboring one. If this is not possible, it is better to immediately abandon, for example, large armchairs, or use one large corner sofa and a coffee table next to it.
The dining group located in the living room should also be somewhat separate, even visually. Ideally, the passage between the sofa and dining group should not be less than 1-1.5 m.
The distance from the entrance door to the room to the recreation area should be 1.5-2 m , otherwise you and your guests will feel uncomfortable, “in full view.”
Freedom in a small room
When the living room is not large, but in its space you need to place a seating area, as well as a dining group, it is better to opt for compact furnishings. For example, install a two-three-seater sofa, one comfortable chair and an ottoman; or place one wide sofa along the wall, complementing it with a couple of poufs.
As a dining group, you can use a transforming table, which will increase if necessary, and classic chairs with high backs.
In a small living room there is no place for heavy furniture or a large amount of it - you should choose neat objects on elegant supports, simple shapes without excessive decoration.
The mystery of comfort – Interior Design Blog
Initially, the task of ergonomics was to study human activity and organize his workplace in such a way as to minimize fatigue, injuries, and make it more comfortable and convenient. With the development of society, not only work activities, but also people’s homes began to be optimized. Today, ergonomics in the interior is the starting point for the formation of living space.
Simply put, this discipline provides scientifically based answers to the questions:
- What shape and size should the furniture and other interior items be?
- How and at what distance they need to be placed so that it is convenient for a person to engage in certain types of activities (eat, sleep, cook, work).
In an interior design project, ergonomics is reflected mainly in the furniture arrangement plan. In order to compile it correctly, it is first necessary to study and analyze the basic details and characteristics of the movement of all residents. Understand who, what, when and how likes to do. Based on these data, the site parameters for all these activities are calculated.
Here such a discipline as anthropometry can come to our aid. She studies the dimensions of the human body and its parts. Often, average data is used for design, but you need to understand that not all people can fit into these frameworks, so if a person’s height or volume differs significantly from them, it is necessary to take individual measurements. The images below show the main parameters to consider.
Here we come to the specific application of knowledge from the field of ergonomics for interior design. Below are the main parameters that should be taken into account when designing a home. This list will help you not to make mistakes and correctly determine the required sizes of certain objects + the distances between them.
Minimum
values:
- the width of the passage between the furniture or the wall and the furniture is 70 cm;
- ceiling height 220 cm;
- chair depth 45 cm;
- chair height 40 cm;
- coffee table height 45 cm;
- dining table height 70 cm;
- the distance required for one person to eat should be 50 cm wide and 30 cm deep;
- depth of cabinets and kitchen units 40 cm;
- the distance between the stove and the sink is 40, between the stove and the window is 45 cm;
- the distance between the bathtub/sink/toilet is 30cm, in front of the bathtub/sink/toilet – 55cm;
- distance in front of cabinet furniture = door width + 30cm;
- bed size for 1 person 70 x 190 cm;
- door width between residential premises is 80, between non-residential ones (for example, corridor, bathroom, storage room) - 60 cm;
- distance required for sitting rest for one person depth 48, width 50 cm;
- the distance between sofas (chairs) facing each other is 110 cm;
- legroom in a sitting position – 40 cm;
The maximum height of a stair step or podium is 17 cm.
The height of the working surface in the kitchen depends on the height of the housewife, for example, for a woman 158-160 cm, it should be 85 cm.
Of course, this list is not complete. Ergonomics in the interior is a rather scrupulous discipline and it is simply unrealistic to pay attention to all the parameters and nuances in one post. In order to thoroughly understand the issue, you should read more than one book and study more than one article.
Related posts:
- How to draw a floor plan correctly. Step-by-step instruction.
- The best programs for interior design development
- What an interior designer should know - creativity and reality
Did you like the article? Share with friends on:
Sofa area and its center
It is not the coffee table that is the center of the sofa area, but the TV or, less commonly, the fireplace. It is around them that we build an ensemble of those pieces of furniture that we consider necessary and most convenient to use.
It must be said right away that the TV monitor should be placed at a distance of at least 2 m , or better yet, 3 m from the seated person, and the image should be at eye level or slightly lower (but not higher).
It is correct if the person sitting in front of the TV turns his gaze directly, and does not keep his head directed to the side, which causes discomfort.
It is better to install the monitor against a wall perpendicular to the window - placing it opposite it or in close proximity will inevitably lead to rapid eye fatigue and irritation of the mucous membranes, due to high voltage and double brightness (light from the window and light from the TV).
Dining island
Now let’s learn more about the rules for placing the table in the living room and the seating around it. As mentioned above, the dining group should be located separately from the sofa room, and located on the periphery with the kitchen if the room is combined. In order to calculate the area required for convenient placement of the dining area, you need to sum up the size of the table and the size of the chairs in the extended state, add a distance equal to a meter around the perimeter of the dining group.
For a dining area designed for four people, 4 - 5 sq.m. of area will be enough, and if a larger number of people are expected, an additional 2 - 3 sq.m. .
Living room interior - tips for choosing materials
The common living room is the largest room in size, often used as a dining room, as well as for leisure: relaxing, watching TV, eating, studying, receiving guests and even sleeping. To create comfortable conditions, it is recommended to divide the common room into zones. The number of items should be minimal, and their usefulness maximum. The living room is characterized by multifunctional use; lighting should be provided in accordance with the functions.
It is advisable to place the recreation area in the quietest, most isolated part of the common room. For relaxation there are sofas, armchairs, shelves, bookcases, a bar, a coffee table, audio and video equipment. A carpet on the floor can be used to tie together the individual parts of a soft set. The TV can be installed on legs, a special cabinet or in a niche of cabinet furniture. The installation height is 30-75 cm, the minimum distance of the audience to the screen is determined by the size of the screen diagonal (in cm - this size must be multiplied by seven).
Living room It is not recommended to place the dining table in the center of the room, as this leads to irrational use of space. It is convenient to place the table with its end close to one of the walls. In small spaces, you can use a built-in folding dining table or a folding table.
If there is no children's room in the apartment, a children's corner is equipped in the living room, where it is possible to store toys, books, play and study, in accordance with the age and number of children. For example, small children often play on the floor, so you should put a rug on the floor that also marks this area.
If there is a sleeping area in the living room, it should be sufficiently insulated.
If there is no sleeping space in the living room, its area can be visually increased by connecting it to the kitchen or hallway with glazed doors. Sometimes sliding doors or a partition are used for these purposes. Video Statistics: 0
Compact arrangement
Today there is a current trend to combine several diverse objects in the decor of one room. When it comes to making the living room comfortable, stylish and thoughtful, while keeping the space as open as possible, it is better not to use the usual set of furniture.
For example, when installing a massive soft sofa, you do not need to complement it with the same large armchairs, but place a rocking chair or a chair in the style of the Eames spouses (streamlined, with thin, durable wooden legs) next to it. A wide pouf or low ottoman, a coffee table on wheels or another similar item will diversify and refresh the atmosphere, make it comfortable and preserve the usable area of the room.
Ergonomics in the design of a private home
We often hear this phrase when it comes to creating stylish apartment interiors and decorating home and office space. But what is hidden behind the beautiful verbal definition in reality? How do the scientific theory of ergonomics and the practical implementation of the interior become one, transforming a person’s objective environment and changing the quality of his life?
If ergonomics studies our material environment, then design, as a special type of activity, shapes it, calling for help the means of modern material culture, as well as the principles of aesthetics and harmony. In other words, ergonomics is the scientific basis for creating “humane” interiors, and ergonomic design is the most comfortable and pleasant space for humans, planned and implemented by professionals.
Today, it is simply impossible to develop a good residential design project without extensive knowledge of ergonomics! But architects who are engaged in practical activities rather than scientific research often use another, more understandable definition when working with apartment interior design: the correct organization of space.
What surrounds a person in his apartment? Walls and other elements of building structures, communications, furniture, necessary household equipment, decorative items. All this has its own size, color, texture, and is illuminated by natural or artificial light sources. But none of us perceives residential interiors like this, laid out “on shelves”; and if it does, it means that the designers failed to solve the problem of creating a coherent, harmoniously organized space. Ergonomics in apartment interior design is not the presence of any specific phenomena, but rather their absence: when a person feels comfortable and free, without wondering why this is happening. In fact, such an effect requires high professionalism and is achieved only when the organization of space was carried out in strict accordance with the physical, psychological and emotional parameters of a person, and not an abstract individual, but a specific owner of a specific apartment.
If you try to express the essence of an ergonomic living space in one phrase, it will sound something like this: “the interior is for the person, not the person for the interior.”

