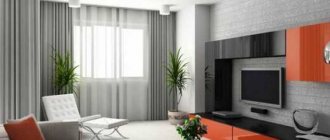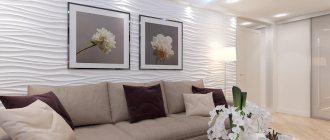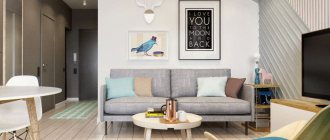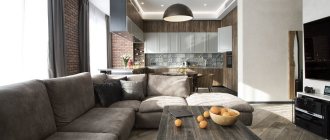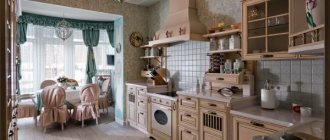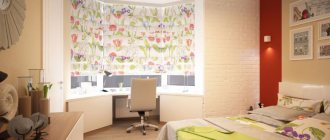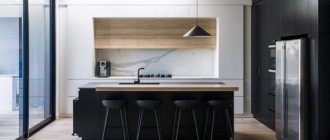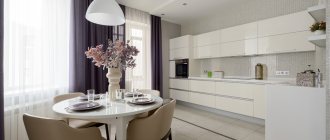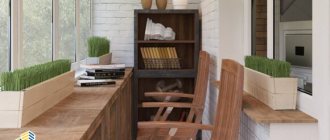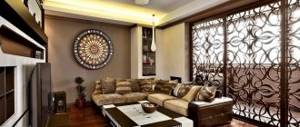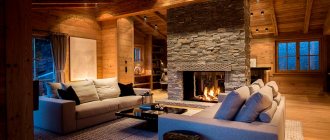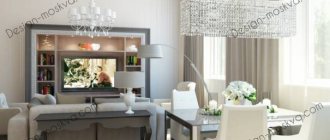Read: 5,365
Those who are faced with construction or renovation for the first time often do not understand the questions regarding the creation of various documentation, the necessity of which everyone around them repeats, but its meaning remains unclear. Well, it's time to clarify this issue! Today we will talk about creating a design project , we will tell you in detail about all the stages of this creative process, and we will also not forget about important nuances that are better not to lose sight of.
1st STAGE. Meeting the client
At the initial stage of developing a design project, a package of necessary information, both technical and personal, is collected: about your family, hobbies, wishes, preferences, in order to subsequently take into account and reflect all these nuances in your interior.
The starting point in developing an individual interior is your preferences and wishes as a customer. Ultimately, we must receive a completely finished interior that matches the customer’s specifications.
If you do not have any special wishes, our designer himself will clarify all the main aspects and help you select certain features of your home.
In order for the design to result in not only a beautiful picture, but also a competently functioning interior system, a correct understanding of the following information is necessary. A project is not only beautiful photos of the interior, but also technical documentation, without which no more or less reasonable design is unthinkable.
The completeness of the D-P composition depends on the amount of work that needs to be performed in the context of the design, as well as on the customer’s preferences. However, no matter what exactly the customer wants to see as part of the D-P, its contents will necessarily contain all the technical documentation necessary for carrying out the planned work. Floor plans with views and layouts of the floor, ceiling and walls, as well as plans for the installation of the provided engineering systems. In general, everything that forms the basis of design research of this kind.
Today, many of those who specialize in the development of design projects offer a choice of creating one of three types of project documentation. Minimum, standard and maximum package of design documents. It’s a completely logical and modern position, but each developer understands what should and will be included in a particular package in his own way. Perhaps this is due to the fact that each of them wants to leave room for maneuver, thereby offering the client a choice of a cheaper or more expensive version. Such specialists try to offer the most detailed information about the project for an additional fee.
However, the view of the composition of the project from the point of view of one of the three versions is not shared by all developers of project documentation. Some of the studios that develop D-P for carrying out a complex of repair and construction work on their own, as a rule, do it on a turnkey basis. That is, everything is included without any reductions in the full version and without involving third parties in its implementation. In general, the one who does the project is the direct executor of all work on D-P. It is very convenient and extremely effective!
This approach to the development and presentation of D-P is convenient and effective from any point of view. So to speak, a standard matrix that does not generate a lot of unnecessary questions and movements and also allows you to save significant money. Therefore, by ordering a turnkey design project, the customer receives an extremely clear picture of what, where and when will be done. At the same time, the customer has the opportunity to assess how everything will look before the start and during the robotic process for this project. From which it follows that the best solution to minimize errors in this matter is to entrust all work on the D-P to those who created it.
If you decide to order a design project for independent work or for the purpose of transferring it to a third party, then the best version of this document will be the full version. It is better to include all possible documentation, including sketches and 3D visualization. Subsequently, this will make it much easier to understand the designer’s intent and the engineering designer’s train of thought. This is important because the final result will depend on the accuracy of the project implementation.
Most of the D-P information covers the technical side of the design, that is, it indicates technical aspects. Understanding this kind of information is accessible only to technically literate people. However, understanding what exactly you need to include in the project documentation is not as difficult as it might seem at first glance.
If you are not a representative of a construction company, you are not interested in engineering, but only in pictures of interiors, then most likely your concern about the composition of the project is unnecessary. At the same time, this clearly indicates that you need the most extended version of this kind of documentation. Otherwise, without colorful pictures and visualizations, this document will seem like a gray and useless blur. In this case, everything is very clear. Just when communicating with the designer, indicate that in design you are more interested in the artistic side of the issue, rather than the technical one.
At the customer’s request, the designer will complement the project with a number of colorful illustrations, sketches and realistic 3D visualizations of the interior. In addition, if necessary, you can order the studio to develop detailed project plans with options for placing furniture and decorative items.
If you order a turnkey project, then there is no need to think about its composition at all! All possible positions of this document will be included in its composition by default.
2nd STAGE. Technical task
The preparation of technical specifications takes place in the form of a conversation, in which our specialists record your wishes regarding the future design. The designer, together with you, will determine the key goals and direction of work.
This technical specification will form the basis for the interior design being developed ( a questionnaire that includes wishes for interior style, colors, furniture, etc.
).
It is necessary to take into account the age of all members of your family, their preferences and hobbies, favorite colors and other little things. This is necessary to determine the overall stylistic direction of the interior, the brightness of its color palette, and originality. In addition to the aesthetic component, it is important to think through the design of the room from a functional point of view: so that living in it is comfortable for all family members.
For more information about the stylistic directions of the interior, see here.
The end result of this stage of work is the designer offering several options for decorating the room.
Our company approaches all details and nuances carefully and attentively, and we offer it to our customers. A detailed technical specification is drawn up, which will allow you to find the best solutions in the shortest possible time.
Sketch interior design project. What is this?
March 22 at 19:22
Hello, friends! Vitaly Bitiev, head of the interior design studio “Azbuka Dom” .
Today I will tell you about what a preliminary interior design project
.
Interior design of the living room from the studio "Azbuka Dom"
What is a preliminary interior design project?
The preliminary design is a truncated version of the full design project. It consists of the following main elements:
- Measurement plan
- Planning solution with arrangement of furniture and equipment
- Installation plan of partitions
- 3D interior visualization
Dimensional plan of the apartment from the studio "Azbuka Dom"
Planning solution with furniture arrangement from the ABC House studio
Installation plan of partitions from the studio "Azbuka Dom"
3D visualization of the apartment interior from the Azbuka Dom studio
The main task of the preliminary design
A preliminary interior design project allows people to see the “big picture” of the future interior, layout, style, materials and colors. Thanks to 3D visualization, with which you can see what the future interior will look like, you can look into the future and see your interior as in a photograph. You can learn more about what 3D visualization is here .
Bedroom interior design from the studio "Azbuka Dom"
Who usually orders a preliminary design?
A preliminary design project is most often ordered by people of a technical mindset who have already dealt with finishing work and repairs. At the same time, they find it difficult to choose an interior style solution, choose finishing materials, colors and the overall organization of space. They only need the project to see the interior, and then they take on the implementation of the project themselves.
Bathroom interior design from the studio "Azbuka Dom"
Advantages of a preliminary design
Execution speed.
A preliminary design is developed faster than a full design.
Price.
The price for developing a preliminary design is significantly lower than the price for a full project.
Disadvantages of a preliminary design
The main disadvantage of the preliminary design is its truncated composition. It does not include a set of construction drawings and selection of materials, furniture, lamps and plumbing. Without a set of construction drawings, the so-called “detailed design”, it will be extremely difficult for you to implement the project, since the builders will constantly have questions and you will have to practically live at the construction site in order to tell the workers in time where your lamp will be installed or where the socket should be for hood. Working on the basis of only a preliminary design can lead to a huge number of errors and additional work, which in turn will require you to spend additional money and time.
Bathroom interior design from the studio "Azbuka Dom"
Cost of a preliminary design project
The cost of developing a preliminary design project in our studio is 1,300 rubles. per square meter of area.
Project development timeframe
One-room apartment – 12 working days
Two-room apartment – 15 working days
Three-room apartment – 18 working days
Interior design of a children's room from the studio "Azbuka Dom"
We recommend ordering a preliminary interior design project only for those who are 100% sure that they will be able to control the progress of finishing work and devote most of their time to this. If you are not one of those, then we strongly recommend that you pay attention to the complete design project, since it contains everything necessary for builders, drawings and statements, thanks to which repairs will not turn into eternal torment.
Get a free consultation with a leading designer right now!
3rd STAGE. Signing the contract. Object measurements
At this stage, our company signs an agreement or annex to the agreement with you, which stipulates the terms of our cooperation.
After this, our specialists go to the work site and take measurements of all the premises and photograph the object in detail. But based on the measurements, a measurement plan is drawn.
The plan of the dimensions of each room will include information about the exact areas of all rooms, ceiling heights, distances between structural elements (window and door openings, niches, protrusions, etc.).
When measuring, our specialists use high-precision laser devices.
First stage of work
(measurements, requirements for future premises, technical specifications, contract)
Sketches, planning projects and decoration proposals are included in the development of a full-fledged interior design project. It begins with the designer and the customer visiting the site where the work will be carried out. A professional listens to the customer’s wishes for repairs or redevelopment of an apartment (house), takes the necessary measurements, assesses the scale of the room and its architectural features.
Then together they draw up a technical specification. For example, to design the interior of a private house, you will need a list of the following requirements:
- Family composition and number of rooms: hall, kitchen, living room, bedroom (one or more), children's room (one, two), guest room, bathroom, toilet, pantry, boiler room and others;
- Nature of residence: temporary or permanent;
- Acceptable planning changes and solutions: a separate dressing room or in the bedroom, separation or combination of a bathroom and a bath, which rooms are desirable closer to the entrance, etc.);
- Preferred design style;
- Requirements for choosing furniture: minimum items, desired colors, upholstery, height, softness, cost, etc.;
- Color scheme for the entire room(s).
In the technical specifications, it is necessary to take into account such important nuances as: the ventilation system of the house (apartment), air purification, dust removal; floors (floor covering, “warm floor”); ceilings (suspended, plasterboard, lined with clapboard, glued or painted). All these design features will help in creating a design project that is closest to the owners’ “dream” of a beautiful, comfortable and cozy home.
Therefore, it is very important for the customer to specifically and clearly indicate his wishes. An important role here is played by the professional intuition of the designer, who “feels” what decor (style, design technique) the client might like. This is the skill of a professional, developed with experience. Together with the terms of reference, an agreement for the development of a design project is signed.
4th STAGE. Planning solutions
The basis of any design project is a thoughtful and well-executed layout.
Development of a planning solution is the initial stage of creating any design project, the basis of the future object. Planning solutions include several plans.
The furniture layout plan is one of the main drawings in a design project. After all, the functionality of the room, the placement of lamps and sockets, as well as various types of equipment and household appliances depend on how the furniture is arranged.
After agreeing with you on the furniture layout plan, our designer draws up an electrical wiring project . It represents the arrangement of lamps in the rooms. In addition, the electrical plan also provides for the location of switches, as well as a diagram for connecting various electrical appliances.
Our designer also plans the floor . It reflects the type of floor covering (laminate, tile, parquet), the beginning and end of the layout and the joining lines of the coverings, the floor plan with heating and the placement of regulators, as well as the location and height of the podiums, if they are expected to be present. The ceiling also has features that need to be planned: multi-level structural elements, light cornices, stucco molding, etc.
Our designers are developing several options for redevelopment and functional zoning with the arrangement of furniture, plumbing and equipment based on detailed technical specifications and your wishes received earlier.
All room layout options are discussed with you, and then you choose the one you like best. Amendments are being made to the final plan. At this stage, all the small details are discussed. After agreement with you, the planning task is sent to the development of the project.
PROJECT IMPLEMENTATION STAGES
Regardless of whether the interior design is being created for a small studio apartment or a spacious three-room apartment, the implementation of the project includes several main stages:
Development of technical specifications.
The most important stage, requiring the direct participation of the customer. It is at this stage of work that comprehensive information is collected about what the customer actually wants to see (the purpose and size of the premises, style, etc.), and about what constitutes the existing way of life (the presence of a family, children, hobbies and preferences, etc.). All this is of paramount importance because it allows:
- offer a number of possible options for the client to choose from;
- exclude at the initial stage options that, for objective reasons, are not immediately suitable.
An example of the latter is not recommended style decisions. So, if you order interior design for a small apartment or studio, the best options would be minimalism or high-tech. And, on the contrary, complex and “bulky” baroque is categorically not suitable for compact apartments and especially “small-sized” ones. Another such example relates to family composition. If there are children, even if we are talking about a studio, a clear and unconditional delimitation of the children's area with the installation of partitions is highly recommended.
Preliminary design.
Also an equally important stage that requires the participation of the customer. This is a design project in concept; it allows the client to see an image of the future interior and make adjustments. The accepted sketch is therefore a previously agreed upon planning solution.
5th STAGE. Preliminary design
The designer’s immediate task at this stage is a conceptual solution for the interior, which involves choosing a stylistic direction, color combinations, finishing materials, and decor.
When performing this stage, our designer divides the available space into functional zones, arranges furniture and appliances schematically, and then provides drawings that are approved by the customer and subsequently used as the basis of the design project.
The result of our designer’s work will be sets of three-dimensional images (3D images of photographic quality), on which you can see your future interior in detail. Each room will be designed from several angles.
Sketches allow you to discuss in detail the interiors of the designed premises. This stage is the main and longest.
The preparation time for photorealistic 3D images depends on the volume and complexity of the object and can range from 1 to 5 weeks.
Examples made by our company
No modern renovation is complete without the development of a first-class design project.
Interior design.
This is already a detailed study of the adopted concept, which also does not do without the participation of the client. There are no “unimportant details” or “little things” here, since it is from them that the interior space is built and how visually spacious and functional the room will be depends on them (read about the details in the examples of work below). For a more visual representation, the designer creates a 3D project that allows you to evaluate the style, color scheme, combination of details and designs. At the same stage, documentation (working drawings) is drawn up both for the designer himself and for the workers who will carry out the repairs.
Author's supervision.
A necessary link in the implementation of a design project. The designer carefully monitors how accurately the project is implemented, thus ensuring control at each stage of construction and repair work.
6th STAGE. Working documentation
Our specialists prepare a package of technical documentation. Detailed documentation contains all the necessary technical data, sections, sections, detailing of components and other necessary information that allows the construction team to bring the approved design to life.
At this stage, our designer also draws up separate statements. The first list of finishing works is a summary table in which various nuances are described, such as the opening of walls and the layout of tiles. The second statement concerns all electrical products required for electrical equipment and household appliances. Based on these tables, project estimates can be easily calculated.
The designer selects the necessary building and finishing materials, creates projects for installing communications and electrical supplies, and compiles three-dimensional models of the premises. This stage allows you to evaluate the external side of design work: installation of furniture, lighting fixtures, accessories. Based on the drawings and plans, it is determined what materials, wallpaper, paints, finishing materials are needed for the work.
Composition and stages of the project
Stages of interior design development Development of a design project solves several problems at once. Firstly, it allows you to visualize all the details of the future interior of a house or apartment and, if necessary, make adjustments at the design stage. Secondly, the design project allows you to calculate the required amount of finishing materials, the cost of finishing work and the cost of general construction materials, and therefore make an estimate for the entire repair. In addition, if you order repairs from, a design project is created for you free of charge. And this is not just savings - very serious savings!
Developing a design project for renovating a house or apartment includes several stages. Let's look at each of them in more detail.
Getting to know the scope of work The designer comes to your home, looks around and takes measurements of the room: height, width of walls, door and window openings - in general, everything. A measurement plan is being drawn up, which will become the basis for future work. This stage will allow the designer to correctly designate functional areas, highlight the advantages of the room and minimize shortcomings that cannot be corrected by redevelopment.
Technical specification At this stage we invite you to the office. The purpose of the visit: to discuss with the designer all the details of the interior of your apartment, decide on the style of decoration of the premises, understand whether redevelopment is needed, and if so, what kind. The result of the conversation will be a detailed technical specification for the design project. Having received it, the specialist begins work.
What do you get out of it? Detailed plan of the apartment - what it should look like after renovation Most often, we provide clients with several redevelopment options to choose from - after all, the same problem, as a rule, has several solutions. Well, the choice, of course, is yours. All redevelopment options are developed taking into account the requirements of the law, GOSTs and SNiPs.
The plan includes:
- Functional areas
- Furniture arrangement project
- Explication of premises
- Drawings and descriptions of doorways
Dismantling and installation plans A document is provided: a plan for the dismantling of partitions to be demolished and the installation of new partitions. After approval of the final version, we develop drawings for builders.
Ceiling First, the ceiling plan for each room indicates the type: suspended or suspended. Secondly, size and height. Thirdly, levels and bindings, as well as the placement of cornices.
Floor The flooring plan includes the following parameters:
- Type of coverings by room (for example, parquet in the bedroom, tiles in the bathroom)
- Availability of podiums and their height
- Places where different materials meet (solid board and marble)
- Warm floor plan
Lighting an apartment or house Lamps that are planned to be used in the apartment are indicated on the ceiling plan - both chandeliers and sconces. Switches are indicated - with explanations of which devices they belong to. A list of lighting fixtures is attached to the plan.
Electrical equipment and low-current networks This plan includes:
- Power shield
- Electrical terminals and sockets: location, height, purpose
- Low-current networks - telephone and Internet: cable and outlet locations
Plumbing equipment This drawing shows the layout of water supply and sewerage systems.
Air conditioning and ventilation Here is a diagram of the placement of the internal and external units of a home split system, drainage and route.
Complex design elements For complex elements of the future interior of your apartment - multi-level ceilings, etc. - separate large-scale sectional drawings are made.
Walls: view in detail These plans show the future appearance of the walls of your house in all details: furniture arrangement, lighting, niches, partitions.
Tiles If tiles will be used in the renovation of an apartment, these plans provide a complete layout: types of tiles, their location, decorative elements and borders.
Visualization of a future apartment Using a special program, the designer creates realistic three-dimensional images of all the rooms of your apartment - you can evaluate the result of the work and, if necessary, make adjustments.
Finishing sheets and finishing materials budget
*Special conditions
3D tour This is a complete computer model of your apartment with a new interior. You can “walk” through the rooms and appreciate the style and comfort. What is important: a 3D tour allows you to look at the premises from any position - just click the mouse.
Examination of a design project Unfortunately, not every design idea or your fantasy can be realized in a specific situation, so the developed design project is carefully studied by engineers, making adjustments if necessary.
Choosing finishing materials So, the project is ready. Now let’s choose finishing materials. I would like to remind you that partners provide materials with good discounts.
Plumbing, lighting, furniture, engineering equipment Plumbing and engineering equipment, electrical equipment, as well as windows, entrance and interior doors can be selected from our partners - thereby you will save up to 10 - 15% of the retail cost. The designer will also help you choose furniture and lighting fixtures.
Author's supervision of the repair progress At the same time, based on extensive experience, we can assert that in world practice there has not been a single project in the course of which changes were not made. The designer's supervision service allows the client to:
- Make adjustments to the finished project;
- Replace finishing materials;
- Make changes to the composition of the furniture.
The authors of the project, who monitor its implementation, urgently reflect all these wishes in the documentation, which allows them to avoid unpleasant moments and delays.
Cost of designer's supervision
Author's work and designer's visit can be ordered at the following prices:
Author's supervision
– 30,000 rub./month in Moscow, 32,500 rub./month in the Moscow region
Designer visit
to the customer – 3,000 rubles. on weekdays, 4,000 rub. - on the weekend
Design project, composition, drawings and plans
Composition of the design project:
- Drawings with measurements of the premises before the start of work. They indicate all load-bearing walls and partitions with current dimensions. Without such a document, it is difficult to understand what exactly should be done with the premises. The dismantling plan consists of several parts that show the partitions, ceilings and floors that will be demolished or moved. The specialist also indicates the location of niches, equipment, etc. The entire dismantling plan must certainly be agreed upon with the customer and approved at the stage of working with the preliminary part of the project.
- Installation plan. It is based on a planning solution discussed in advance with the customer. This part of the design project includes the location of new walls and partitions, openings and other things. The designer offers several options, and then the final version is compiled from the most successful solutions presented. Almost always, an appendix is added to the installation plan; it explains in detail the sequence of installation work, as well as the necessary recommendations.
- A drawing that combines the new redevelopment and the BTI plan. Having this part of the project is not necessary, but it is very useful. The document describes the real state of affairs and records changes.
- A drawing showing the floor plan. It specifies the flooring materials throughout the room, as well as the planned transformations. As a rule, floor elevations, steps, podiums, etc. are displayed here. It is best to carry out such a plan in color and detail. This way, you will understand what the floor will look like, what color to replace, and how the materials look when combined with several types of flooring. The floor diagram may contain several accompanying pages that display information about the division of floor covering zones, the layout of materials, zone connections, multi-layer coatings, etc.
- Ceiling plan. Contains information similar to the previous paragraph, only relevant to ceilings. The drawing indicates the types of ceilings of the project, their heights and measurements, as well as materials. It can be either simple or detailed.
- Scheme of arrangement of furniture and plumbing equipment with links to utilities. Explains where furniture and other functional equipment are intended to be located.
It should be as detailed as possible, with dimensional notes. This document also takes into account and determines the specification of furniture in the apartment.
- Electrical marking is important and mandatory for the construction process. She shows a wiring diagram for ceiling lighting and explains the electrical wiring, taking into account lighting points.
The drawing also includes the locations of sockets, switches and electrical cables. The diagram indicates the subtleties of the electrical specification, that is, the type (industrial, household or other), maximum permissible power, placement and height, type of electrical wiring (hidden or exposed, external or internal).
- A plumbing drawing that shows the location and manner of arrangement of plumbing fixtures and necessary fixtures. This sheet includes a plan for the layout of plumbing equipment, binding, location and fixation of the laying of water supply and sewer engineering systems. The plan requires due attention, because the moment of choosing plumbing and re-equipping the bathroom is easier to solve if such a document is available in the construction process.
- Layout and opening of doors and windows. Reviewing this drawing allows the customer to understand the opening of windows and doors. The plan comes complete with a document that describes the models and characteristics of doors and windows.
