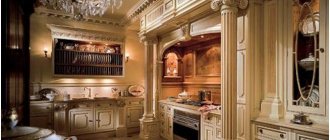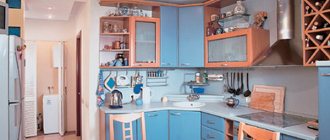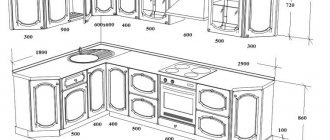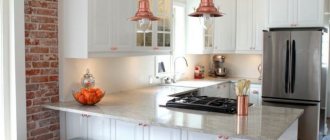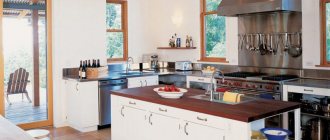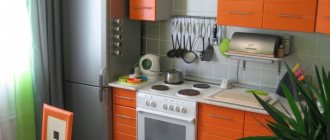A stove in the corner adds coziness to the kitchen, as it is associated with a stove or fireplace, the corner location of which is very traditional. It is customary for us to cut a sink into a corner or leave it free. A hob or a full-fledged stove is very, very rare in this place. Although there are no disadvantages to this arrangement. It's just less familiar. If there are reasons to consider this particular planning option, you shouldn’t refuse.
To install a free-standing slab in a corner of a room without unnecessary gaps and voids, you need to bevel this corner. Even if not to the full height.
If there is a ventilation duct in this place, you can simply cover it with a sheet of drywall, thereby creating a beveled corner.
Please note: in order for the cabinets adjacent to the stove to fit closely with it, they will have to be given a special shape. Therefore, you first need to prepare the corner and choose a stove and only then order furniture.
If you plan to use a hob rather than a full-fledged stove, the corner of the room can be made either beveled or straight. The beveled design simplifies the installation of the hood. An exhaust device of any model is suitable here.
However, the option with a beveled corner has a big disadvantage: if the kitchen is small, cutting off a corner just to install a stove is extremely irrational.
You will have to bevel or round the corner of the kitchen unit in any case, otherwise a traditional hob most likely will not fit here.
By the way, if the corner of the furniture is sloping, you can also install an oven under the stove.
Selecting a hood for such a plan will not be a problem. The market offers a wide selection of so-called fireplace hoods, including those designed for corner installation. There are samples for both large and compact kitchens.
There are options if you want to leave all the corners straight. You can find hobs of non-standard shapes on sale. For example, horseshoe-shaped, round, polygonal. Such hobs are offered by brands Teka, Franke, Foster, Maunfeld, etc.
With a wide range of kitchen appliances to choose from, you can do without a classic stove. This option is acceptable for a young couple who rarely eats at home and lives in a studio apartment.
The family requires the presence of a stove, even in a small kitchen. It will take up less space, kitchen appliances advertised in commercial breaks.
If anyone thinks otherwise, let’s estimate together how many gadgets will fully replace a conventional stove and oven:
- Microwave.
- Air fryer.
- Multicooker.
- Bread maker.
- Toaster.
- Electric Turk.
- Electric kettle.
Now imagine where all this should be located, how much it will cost and what the electricity bills will be. It turns out that the stove takes up less space, costs less money and consumes less electricity. Therefore, the right choice is a kitchen with a stove. A few photos of the kitchen with the stove will help you verify this.
Which stove to choose: electric or gas?
Everyone chooses for themselves based on the following criteria: safety, price, ease of use. Gas stoves cost less, gas supply interruptions are rare, and privately owned gas will be cheaper. Electric ones are safer, have more functions, and do not emit combustion products.
Glass ceramics
Modern electric stoves with glass-ceramic coating delight users. Elegant, easy to clean, with many functions. One thing: you need to cook only in special dishes, then the stove will last a long time. Colors for every taste. Black gas stoves look impressive in the kitchen interior.
Slab size
The size of the stove depends on the area of the kitchen area, design, and the overall concept of the kitchen interior. A corner stove for a kitchen can have dimensions of 50x50 cm with a grill, oven, and electric ignition.
Ventilation, exhaust hood and air purifier
In a modern kitchen, all three factors are present, regardless of the type of stove chosen. Each has its own function. Ventilation allows access to fresh air. The hood draws in steam and smoke. An air purifier removes allergens, unpleasant odors and dust. There is nothing to choose from here. Take everything.
Ceiling
The best kitchen ceiling is moisture resistant and easy to clean. There are materials to suit every taste and budget. Wallpaper, paint, plastic panels, drywall. The best reviews about suspended ceilings.
Is it possible to combine a kitchen with a room?
The possibility of such redevelopment is allowed, but with a number of conditions and restrictions. The permission to combine the kitchen and room does not agree with the ban on moving the kitchen, bathroom and communications. However, the contradiction is eliminated if the kitchen itself, as a place for preparing food, remains in place, and the partition between the kitchen and the room is removed.
The result is a structured space where people gather to eat and spend time together.
Such redevelopment is prohibited if there is a gas stove in the kitchen. In accordance with safety standards, living quarters must be isolated from gasified kitchens. This is necessary so that during a gas explosion the spread of fire throughout the apartment can be minimized.
Share post with friends
Design and interior in small spaces
The kitchen depends on the area of the home. In a house with ten rooms, you can afford a separate room intended exclusively for cooking. In most cases, a small room combines the functions of a kitchen and a dining room. A kitchen design with a corner stove will allow you to compactly place all the necessary interior details.
Small studio apartment
At first glance, fitting a food block full of food into a small studio seems like an impossible task. One room should combine a kitchen, dining room, living room and bedroom. Many studio residents make do with an electric kettle and microwave oven, denying themselves proper nutrition. In vain. The problem is solved by installing a compact corner kitchen with an electric stove. If the cutting surface smoothly transitions into the table, then this will allow you to save a little more space in an original way.
One-room apartments
Owners of one-room apartments usually arrange a bedroom in the only living room. The kitchen area should combine a kitchen, dining room and living room. An excellent solution would be a built-in kitchen with a gas stove in the corner. The sink, work surfaces, and cabinets are located along two walls. The remaining area will accommodate a corner sofa, a square table and 2–4 chairs. A small kitchen with a stove in the corner will allow you to prepare high-quality food, organize a gala family dinner or host a small party.
Corner kitchens for small spaces
Corner kitchen in Art Nouveau style is an advantageous solution in a small six-meter kitchen. Rational use of space is achieved by placing an additional surface along the window. The facades of the upper modules, made of translucent materials in aluminum frames, will add simplicity and elegance to the interior. By emphasizing them with color, you can achieve the illusion of spatial enlargement of the room. A railing system made of transparent or chrome-plated metal will help to compactly place kitchen utensils and will benefit the design.
A few more ways to make compact use of space:
- Replace the window sill with a countertop, thus adding a work area;
- Increase the height of the suspended modules to the ceiling;
- Place the oven on a floor stand;
- Place the cabinet above the refrigerator, achieving a built-in effect;
- Install multi-level countertops;
- Use a system for saving corner space, the so-called carousels or rational retractable corners;
- Install a multi-tier railing system with a variety of accessories.
For the functional convenience of a corner kitchen, there are some recommendations:
- It is advisable to place a section of the working surface between the hob and the sink;
- if possible, install a two-burner compact stove;
- a winning option is placing the sink in the corner;
- for a microwave oven, use wall cabinets without fronts;
- a folding or extendable dining table is an excellent solution;
When developing the design of a corner kitchen, you need to remember that even in such a small space, the distance from the refrigerator to the hob or to the oven should be at least 20 cm.
Read: Design of island kitchens (100+ real photos)
Don't let the refrigerator get bored
There is a layout for 2-room apartments, in which both the kitchen and the room have doors opening onto the same loggia. The owners install a refrigerator on the loggia, which frees up part of the kitchen space and makes it possible to keep food at hand. Some owners go even further - they make a kitchen out of the loggia, and use the vacated room as a dining room and living room.
Or the kitchen is expanded due to part of the loggia, the remaining part turns into a cozy balcony. There are several more options, the essence of which is to get a bright, easily ventilated kitchen. Floor cabinets with surfaces suitable for sorting, cutting food, and decorating dishes are built along the windows. It is better to place the stove in a corner - it will be convenient to ventilate. You will get a comfortable kitchen with a corner stove and a window.
There are more possibilities if the stove is electric
If the stove is not gas, but electric, then the redevelopment can be agreed upon even in the case of a load-bearing wall. You will be asked to make an arch or opening in the wall - this way part of the supporting structure will remain intact. The nuance is that if other residents of the house have already agreed on such a redevelopment, then you may be refused, since the integrity of the house is already at risk.
In any case, there are many options for rearrangement of living space and you can always find a suitable way to connect two rooms into one.
Legalize redevelopment
When thinking about whether it is possible to demolish the wall between rooms in an apartment, you should first contact the city administration, where you will then be referred to other authorities for further action. You must have a complete package of documentation for the apartment with you.
You need to be prepared for the fact that the final answer to the request for refurbishment of the premises will depend on the type of building.
The advantage of Khrushchev panel buildings is that there are usually no load-bearing structures between rooms, but only light partitions, which can be removed upon approval.
But if you are planning a renovation in Brezhnevka, then it is unlikely that you will be able to achieve a complete connection of two rooms, since the walls in such houses are mostly load-bearing, and no one will allow them to be demolished at any cost.
Since demolition of load-bearing structures is prohibited, you can install a doorway and thus try to redesign the apartment.
In rare cases, consolidation in a panel house is completely prohibited - this is due to the large number of similar repairs in the house and the condition of the building itself.
If you are interested in how much it costs to connect a kitchen and a living room, then it depends on the specifics of the area, the conclusion of specialists and the prices of the construction team.
Four options for combining a kitchen with a room
Among the options for remodeling the area by demolishing or changing the configuration of one of the walls, the most popular ones stand out:
1. Demolition of the wall between the room and the kitchen.
Let's say in a multi-room apartment with a non-load-bearing wall between the declared rooms and the absence of a gas stove .
2. Partial demolition of the partition between the kitchen and the room.
The second option also involves not a gas, but an electric stove, but it is also suitable for small areas - for example, this can be used to transform a one-room living space.
3. Installation of a sliding partition or doors. If you have a gas stove, then this is almost the only way to combine.
4. Construction of an arch in place of the doorway. An arch can be installed even if the wall is load-bearing, but with appropriate permission.
In a one-room apartment, you can partially leave the partition, put a bar counter and electrify the kitchen, as was done in the photo below.
You will also need a powerful hood if you plan to fill the living room with upholstered furniture.
Kitchen with separate stove
Designing a kitchen with a separate stove requires creativity. It is necessary to match the furniture to the existing slab in terms of color, width and height. It is much easier to make a built-in stove by choosing a kitchen in the complex, based on your own capabilities. However, there are housewives for whom a separate stove in the kitchen interior is a mandatory attribute of successful cooking.
Or they love the stove so much that they are not going to change it. Then it is better to choose a kitchen option with a separate stove. The best way out is to choose a company with a wide range of kitchens and consult with a specialist who understands the range.
A kitchen with an electric stove or a gas stove, a kitchen with a hob in the corner, corner kitchens with a stove in the corner (how confusing it all is)) - choose for yourself. The main thing is that you feel comfortable.
For many owners who own small apartments with a small kitchen, the issue of saving space and its functional use is very pressing. There are several options for arranging furniture and household appliances in this room to save every centimeter of space and make the kitchen not only as convenient and comfortable as possible, but also functional.
One of the best options is to place a corner stove in the kitchen. It’s worth noting right away that it’s quite difficult and even impossible to find a full-fledged stove with an oven in a corner layout, but finding an attractive version of the hob will be much easier.
Coordinated options for combining kitchen and room
For a better understanding of the process of remodeling an apartment with a combination of a kitchen and a living room, we present to your attention several projects developed by our architectural design bureau, for which the homeowners have received official permission.
Combining a room and a kitchen with a gas stove (on the plan there is 1 room, 6 kitchen)
Combining a kitchen and a room in a one-room apartment (on the plan there are 4 rooms, 3 kitchens) with a kitchen niche (3)
Combining a kitchen and a room in a panel house of series I-515 (on the plan there is room 1, kitchen 4)
Combining a kitchen with a living room (on the plan before redevelopment there is room - 3, kitchen - 4)
Combining a kitchen with a room in a Khrushchev-era building (on the plan before redevelopment there is room - 1, kitchen - 6) on the top floor : instead of a living room, a dining room was built (on the plan after redevelopment there is a dining room - 1)
Combining a gasified kitchen and a room (on the plan there is room 1, kitchen 3)
Corner stove in the kitchen
A stove located in the corner is a very attractive and original layout option for a modern kitchen. A hob located in this way will add unprecedented comfort, because such placement will be associated with a fireplace or stove, which is usually placed in this way. But modern people do not always decide on such a layout. Most often, the corner is left free or the sink is located in it.
There are simply no serious disadvantages to placing the stove in a corner. Therefore, every owner, if it is possible to implement a corner layout, must certainly consider this method of arranging the slab.
An important point when installing a corner hob is the design of the beveled corner . It is very rare that you will be able to choose a stove model that will fit beautifully into an ordinary corner. When planning your kitchen from the very beginning, you can also use the space of the beveled corner to your advantage. For example, place ventilation ducts in the very corner, and then disguise them with a sheet of drywall. The result will be not only a beautiful beveled corner, but also a functional one, behind which the ventilation channels will be hidden, because you always try to hide its presence from view.
Installation features
First of all, about the countertop. The corner cooktop will easily fit into the countertop of a corner kitchen cabinet with a countertop. Its dimensions are 900 by 900 mm. But what if the tabletop is the same for the entire work surface?
According to the classic rule, if the tabletop is not made monolithic from artificial stone, then in the corner of the tabletop there will be a 90˚ joint of two panels.
There are techniques for processing and hiding this connection, but we are not talking about them. The fact is that to install a corner hob, you will have to make the installation location of the panel in the corner from a single countertop.
This can be achieved by using a corner cabinet with a factory-made tabletop or ordering a custom-made corner tabletop, made of stone or the same wood (MDF, laminated chipboard), but with a factory corner joint.
insert into the desktop, two joints
hidden countertop joint
By the way, modern corner cabinets have very functional storage drawers.
Otherwise, the corner hob is mounted (installed) according to the classic rules for installing built-in household appliances.
Related article: TV in the kitchen - choosing a place to place the TV
Yes, the corner panel requires a corner hood.
Models of slabs that can be placed in the corner
There are several options for placing slabs in the corner:
- Regular traditional stove with hob and oven. When organizing a beveled corner, such a slab becomes, in principle, quite good. But in this case, a careful selection of cabinets that will be located next to it will be required. Most likely, the furniture set will have to be purchased with a pre-order according to the exact dimensions so that it fits flush with the walls of the cooking appliance.
- The hob has a traditional rectangular or square shape. Everything is a little simpler here, since the hob can be positioned at any angle. A furniture set with a standard corner layout will do.
- Corner hob. This is the most attractive option that will easily fit into the interior and furniture. There will simply be no problems with installation. Today, the manufacturer offers a huge range of stoves with a non-standard arrangement of the working panel and burners on it.
Manufacturers
The variety of appearance of possible corner panels limits the validity of trade. Let me note that in our stores corner hobs are not favored, but to put it simply, they are in short supply. We are looking for the following manufacturers:
- Maunfeld hobs (round gas);
- TEKA panels (gas and electric);
- Foster panels (round, drops available)
- Gefest gas panels (drop-gas 3 burners).
Related article: Installing a Gefest electric hob with your own hands
Possible kitchen layout options with a corner stove
As already noted, a stove in the corner is an attractive and convenient option for small kitchens. But the rest of the space should be used as comfortably and conveniently as possible for working in the kitchen. Not every housewife will like it if the stove is in one corner and the work surface for cooking in a completely different one. Running around with food is inconvenient and not very practical, since scattering and spilling food is quite easy.
To make cooking convenient, you can choose a corner stove as a central element, and on the sides of it you can place other functional parts of the kitchen set. For example, on the right there will be a sink, and on the left there will be a work table for preparing food. Such a functional triangle will seem convenient for most housewives, as it provides easy access to all elements.
Other corner placement features
To install the slab in a corner, it will have to be beveled. This can be done not to the full height, while gaining additional space behind the device, where you can place the necessary items or place a shelf and a hood. If instead of a full-fledged stove, a hob is used, the corner can be beveled or left straight, but the same area will be used in both cases.
It is worth noting that the first option still simplifies installation, so it is used more often. There are options to leave all the corners straight and get rid of wasting extra space as much as possible - this is to choose L-shaped hobs that exactly follow the angle. Another point that I would like to draw attention to is not to place the stove and sink next to each other. The distance between them should be at least 60 centimeters. This will make work in the kitchen safer and easier.
Main pros and cons
A corner stove is a convenient way to save space and make the kitchen environment comfortable and cozy. As a small summary, it is worth highlighting all the pros and cons of this resolution.
There are many more positive aspects, so it’s worth starting with them:
- A stove located in the corner will make the kitchen space more comfortable and visually attractive, as many will associate it with a fireplace and stove.
- A large selection of solutions for planning the kitchen space with the ability to save space.
- The ability to use various design options that will make the kitchen a unique world.
- When organizing a beveled corner, it becomes possible to completely hide the ventilation ducts in it.
What is prohibited when remodeling a kitchen with a gas stove?
For those redevelopments that concern gas stoves, there are a number of restrictions. This is explained by the fact that when moving a kitchen with a gas stove to another room, there will be a living space above it, which will be additionally at risk. In addition, there is an increased risk of gas poisoning for residents of such an apartment. Therefore it is prohibited:
- Installation of a gas stove next to walls or partitions made of flammable materials.
- Relocation of gas communications
- Keep the distance between the stove and sink less than 30 cm
- The gas hose cannot be mounted into the wall.
Modern and stylish appearance
The main disadvantage of this layout is the cost, since the selection of furniture and household appliances (the stove itself will require a lot of money). Also, not everyone will be satisfied with complex repairs when organizing such a layout. Organizing a beveled corner may not seem like a very attractive option for owners of small kitchens, since its presence will reduce the already small area. But if you use it profitably, it will all pay off.
But still, if you decide to install a corner furniture set in the kitchen, you should not ignore the option of placing the stove in the corner.
Corner gas hob: installation options
The correct location of such a device in the kitchen will depend not only on the wishes of the owners, but also on compliance with certain rules. There are two ways to do this:
- The location of the structure is in the corner of the room. In this case, the panel will be closely adjacent to one of the side surfaces. If this option is chosen, then it’s worth thinking about a hood above the panel (an additional wall cabinet is also suitable as one of the options). But there are also quite significant inconveniences - when cooking, drops of fat and water will fall on the nearest wall (which should be at least six centimeters for safety reasons, but even they will not save you from possible dirt).
- The best solution would be to make a hob - that is, there will be a sink on one side and a cooking surface on the other. This is a more interesting and ergonomic option.
However, it should be borne in mind that no matter what installation method you decide to choose, there are some important factors without which it is impossible to talk about the full use of such a device. They (these root causes) need more detailed acquaintance.
Corner gas hob: what you need to remember when installing
So, if the corner gas hob is the future center of the kitchen, then you need to know that its obligatory companions will be:
- good lighting;
- interference with utilities during installation;
- taking into account dimensions.
As for important communications, it cannot be done without consulting a specialist. A knowledgeable person is especially important when connecting to the gas main.
The light falling on the device (especially at night) is of fundamental importance. The issue with lighting can be solved quite simply - just install lamps in wall cabinets. Such an overhead source will work perfectly for the entire work area.
Dimensions are the third and very important pillar on which such a panel rests. For small kitchens, width dimensions from 45 centimeters are provided - they will fit perfectly into any corner set. This will not affect the future functionality of the kitchen in any way, and the bonus will be the opportunity to realize the most interesting design fantasy.
