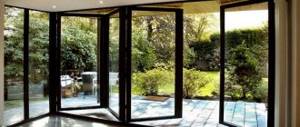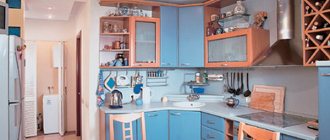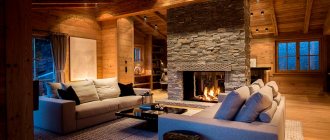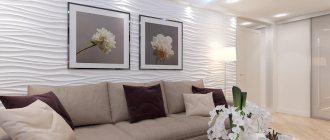17628
The hall, decorated in a modern style, is distinguished by special harmony, spaciousness and thoughtfulness of every detail. This design direction combines several main trends that allow you to fully reflect the inner world of the owners of the house. Properly selected furniture for the hall in a modern style, photos of which will be presented below, complements and emphasizes other design elements. At the same time, it must be comfortable and of high quality.
A little about styles
Depending on the area of the hall, it is possible to use any style, fortunately there are more than enough of them. There are few people who are capable of living inside a twenty-meter “museum,” so let’s weed out some pompous, pretentious movements, such as Baroque, Empire, and turn our attention to other amazing genres of art.
Modern apartments are distinguished by the fact that they can combine not one or two genres, but even three. The first one acts dominant, while others, in the form of decor, characteristic colors, shades, patterns and paintings, softly fit in, complementing the decor. An excellent symbiosis can be considered an example of mixing classical style with art deco and African country. If you want to have a stylish home, get ready for small experiments; the results will be the reward of pleasantly amazed guests and the joy of all household members.
Note that it is very important that a perfect living room is a harmony between style and size.
Before you start designing, you should understand the genres. There really are enough styles, everyone can choose a special one for themselves, from one glance at which the thought “Yes, this is it” immediately arises!
- Classic. This can easily include classic, empire, baroque, modern, retro and gothic.
- Modern: minimalism, fusion, constructivism, loft, art deco, pop art, high-tech, neoclassical, kitsch.
- Ethnic: Japanese, African, country, Mediterranean, Provence, Chinese.
Classic interior design is harmony; there is splendor of decoration, bordering on restraint, and expensive finishing materials, furniture made of natural wood. Soft, calm tones, just a little shine and gilding. The same can be said about the Empire style, chic and pompous. Bright, catchy combinations of dark shades, cabinets with carved elements, chic textiles - all this is Empire style.
Baroque
Baroque is positioned as a style of clear lines, symmetry, but not without the notorious rich furnishings. Furniture made of red natural wood, accents with deep-toned colors are of little interest to anyone now. More suitable for everyday life may be Art Nouveau, or Art Nouveau, as it was called in a number of European countries at the beginning of the 19th century.
This genre rejects clear lines and gravitates towards smooth plant elements. Architects and designers draw their ideas from nature, which is why modern interiors are replete with floral ornaments, patterns, and smooth lines. With a hall area of 30 square meters, it can easily lay claim to Art Nouveau, using calm tones in the decoration and a minimum of contrasts. Retro, pleasant memories of the past, with incredible color combinations and decorative items, will be of interest to collectors and antique lovers.
Stylish furnishing of an apartment is a feasible task for modern genres. Such as techno, high tech, similar to each other, give the space a feeling of freedom, severity, and coldness.
Art Deco
The opposite of them is bright, open art deco, incredibly powerful in energy. It is advisable to use Art Deco in large rooms, as this direction loves contrast and combinations of dark and rich colors.
Favorite colors: from dark gray to black, shades of red. Loft, a feeling of flight, freedom, will ideally fit into a room with high ceilings, for those who love monochrome shades when decorating. Fusion, a merging of genres, unfortunately for many turns into kitsch (bad taste) requires caution, do not overdo it with style, only one style should be contrasting and stand out against the general background, others should gently complement it. All ethnic trends are very unique, beautiful in their own way, but it is still worth dividing them into calm ones, such as Japanese and Chinese. Pronounced: African, maritime, Provence and country.
High tech
The interior design of an apartment in the high-tech genre, in a clean style, may seem cold and austere, so it doesn’t hurt to add decorative elements from a retro style. A couple of antique items, a collection of figurines, and retro cars will find their place in a glass shelf. It will be interesting if you choose the materials wisely: multi-colored pastel-colored pillows on the sofa, a light-colored carpet on the floor with long pile, these are the design details.
A rectangular hall, most often found in standard houses, sometimes it becomes possible to decorate it with art deco; the abundance of mirror coverings allows you to visually increase the area of the room. And even though an interior decorated in this style always has dark, contrasting materials, it is quite suitable for those for whom the living room is important only as a place to relax with the family and watch TV.
A budget option is much more pleasant to solve by mixing two directions, without the need to purchase all items in the same style. If the materials and decoration are not made of expensive materials, add really worthwhile items, for example, one designer chair in a rich color, a lamp or lampshade that stands favorably on a carved small table.
Modern style
Design in a modern style, this is a minimum of details, and more bright art objects; for example, the design of a rectangular room in a country style will make it homely and cozy, but smaller in volume for perception, when constructivism will make it spacious and free. The choice of country or other ethnic style will appeal to those for whom the living room is a family place.
But those who like to gather guests should stick to constructivism. The interior of a small room in an apartment is in light colors with clear straight lines, a minimum of furniture and bright, rather catchy accents: a red chair, an orange shelving unit, model cabinets in a black and white combination, everything for stylish city dwellers. A hall, necessary as a place to meet guests, and for watching TV, and a bedroom cannot do without ergonomic furniture.
A simple and beautiful wall for a white TV, a spacious transformable sofa, soft pastel colors on the walls in green and sand shades, a white ceiling and light parquet flooring, an ideal option for many.
Where to start designing a space
Starting planning is a four-step process. Difficulties will arise if two or more areas of personal hobbies are envisaged, non-standard style preferences and a love for interesting design are taken into account. To find a compromise solution, you need to use the hall layout rules. The resulting project should suit every resident of the house.
Zoning rules
Before planning the hall, draw a plan that clearly demonstrates communications that cannot be moved: windows, heating radiators, doorways, sockets and switches, as well as load-bearing walls. This is a zero project on which objects and details of the future space are placed.
You may be interested in: Scandinavian building style: characteristic features and nuances of construction
The next stage is to divide the hall into functional areas - dining, sleeping, games and, of course, a relaxation area. There are different combinations. For example, when using a room as a guest bedroom after relatives arrive, sleeping areas are provided. One of the living room areas is used as a dining room.
The delimitation of space is made without erecting structures. The only exception is a partition or curtain. However, both options are used in isolated cases when the design of the project allows such a solution.
The last stage is making copyright adjustments to the finished project. Not all necessary zones can be freely located in the hall area. To make the room spacious and expand the space, ideas for combining functionality are used. A common example is a folding sofa, which provides both a relaxation and sleeping area. Using imagination and technical equipment, the designer or owner comes up with versions that will reduce the number of pieces of furniture without affecting the functionality of the project.
Choosing an interior style
When choosing options, attention is paid to ready-made planning projects. The first step is to evaluate the appearance, which should suit the family. In this atmosphere, people will spend their evenings doing what they love, so nothing should distract or irritate them. The second aspect is practicality. Wall trim, flooring and work surfaces need to be kept clean, and this requires easy-to-clean materials. Attention should be paid to the decor. Its quantity should be kept to a minimum so as not to waste time and effort on their maintenance.
The style of the living room is respected in the interior and color matching. It is better to choose the color scheme of the rest of the house. If other rooms are decorated in pastel colors, the bright room will stand out from the overall picture. The same will happen in the reverse situation. The design, in strict accordance with the chosen style, looks luxurious, as nothing stands out from the concept. But it is important to consider that the project should suit the whole family.
Classic styles are suitable for people who appreciate exquisite details. Satin upholstery, carved furniture legs and voluminous curtains look best in a room with an area of 20 square meters or more. The minimalist style, on the contrary, is suitable for a room with a small space. In projects, 2-3 zones are created, and unnecessary parts and furniture are removed. Modern style will suit families with different tastes and hobbies, since only it connects opposite directions and has a sufficient number of additional details.
You may be interested in: House layout 8 by 10: features of construction and use of space
Design ideas
Original ideas in the interior also play a role, as they make the room individual.
The first thing to experiment with is lighting. Firstly, when forming a project, it provides each working surface with a separate light source, independent of the others. This is a prerequisite for maintaining personal space.
Secondly, when planning, the total level of illumination is taken into account. A lack of light will make the interior dark and sparse. Adding wall lights, a floor lamp, or two-level ceilings will help solve the problem.
In addition, you can add interesting details to the hall, but only if this does not reduce the functionality of the project. For example, the idea of a decorative fireplace will add coziness, while a light wall and projector will make watching movies together atmospheric.
Choosing furniture: options for optimal arrangement
Furniture is placed in the hall design at the zoning stage, but it would not hurt to focus on this item separately. But the features of space are not always taken into account.
When planning, it is important to observe the size of passages from 40 cm to all objects. In rectangular and elongated rooms, it is difficult to implement this rule in practice, so folding furniture is often used, and coffee tables have to be abandoned.
Also, due to practicality, the quality of upholstered furniture suffers. We have to abandon difficult-to-care fabrics in upholstery. Due to the combination of seating and sleeping areas, the choice of sofas and armchairs is also varied. However, thanks to custom-made furniture, design ideas are fully realized.
Modern design in Khrushchev
Small-sized apartments, Khrushchev buildings, began to be built en masse in the vast expanses of our Motherland since the late 50s, serving as homes for thousands of Russians. As a rule, modest sizes do not allow you to fully decorate a classic interior, or pure baroque or empire style. The best mix option is modern and stylish. Pay attention to minimalism, such spaces without unnecessary “congestion” of the room, everything is in its place, no riot of colors or numerous accent spots.
Moreover, minimalism is the only way out, if the room is 3 by 5, the design of this style will help delimit the space, add lightness and airiness. It is enough to add a few smooth lines and the space will take on a modern look. When considering re-arrangement, take into account all the factors of the life of the hall, purpose, natural lighting.
The interior of the living room in the apartment can be done in fusion, taking the classics as a basis. Light wooden furniture and calm tones when decorated go perfectly with African country decor: bright, recognizable textile designs, black and white pillows, figurines, lamps made from natural materials.
Light colors go well with a marine theme, adding coolness, airiness, lightness, and memories of summer. The curtains of an ordinary apartment can be different: from Roman to thick curtains, but for a Mediterranean one, opt for light transparent tulle. Don’t forget that the main colors of this genre are sky blue and sea; use these shades to decorate walls and textiles. Parquet in light shades will favorably emphasize the Mediterranean atmosphere, and the direction will be supported by a glossy stretch ceiling.
Design of a hall with a bedroom of 30 sq. m.
The design of a living room-bedroom of 30 square meters can be solved radically by dividing the living room into two zones, with a full bed behind a niche and decorative panels. Japanese minimalism can provide an excellent option, a bed on a podium, without unnecessary decor, hidden behind a decorative niche. Sandy tones and contrasting brown (umber) will make the room surprisingly warm.
Rooms facing the shady side of the house should not be shaded with dense partitions; carved panels are better visible. A transformable corner sofa with an extra bed is a great solution. At the same time, the walls are decorated in a matte beige tone, with modular shelving and shelves as accents. As a rule, all living rooms have one window, or a window with access to a balcony or loggia. If it is technically possible at home, two spaces can be combined to create a work area: a computer desk with a chair and a pair of hanging shelves.
TV area, preferably opposite a blank wall, with a loft sofa. A large closet can easily fit in for storing things and linen. Don't forget about living plants; one or two pots on the floor on either side of the TV stand is the optimal solution. Give preference to those types of plants that grow vertically and will not interfere with free movement around the room. The decor for the hall, at best, paintings or panels, should be placed on a free wall near the sofa.
Square hall design
A room with a square layout can be built on strict symmetry, a sofa, two armchairs on both sides, a simple TV stand, but a wardrobe for clothes and other things can be replaced with modular cabinets. Many people lack storage space, fill one small wall with cabinets.
Custom-made furniture will allow you to adjust the depth of the cabinets without “stealing” excess space in the room. Light, glossy facades will decorate the room, making it practical and beautiful. Such a storage system will literally “merge” with the walls; it won’t hurt to build a certain style. The hall, the interior design, which it was decided to introduce pop art, just add bright paintings in the style of Andy Warhal, contrast based on black color.
The design of a living room in an ordinary apartment with classic notes and cabinets on the wall is an interesting solution; replace the façade from a simple glossy one with MDF, natural wood with carved inserts. On the walls there is light wallpaper with subtle and floral patterns.
Small living room project
A small hall is not a hindrance when developing a layout project. The only limitation is the possibility of including several zones in the space, since this is practically impossible to do. The design also does not need to be overloaded with interior elements. Choose between minimalism or loft.
You may be interested in: What is the best material to build a house from: comparison and selection of optimal materials
Small hall
Ideas for decorating a modestly sized living room usually focus on how to accommodate all the items and visually enlarge the living space. Rooms without strong contrasting accents look advantageous; give preference to shades that are close to each other.
The decor can be placed on the walls, in the form of frames with family photographs, a family tree painted on the wall. Modern furnishings generally “love” wall painting, be it patterns, an ornament to accent one part of the living room, or an entire wall filled with painting. By the way, with the help of painting you can visually divide rooms into zones, unobtrusively and beautifully. Classics or neoclassics are complemented by paintings in luxurious baguettes; with a modern interpretation, you can retreat a little, decorate the walls with polyurethane ceiling baguettes, thereby deliberately highlighting a TV stand with a TV, a window opening or an empty wall.
A beautiful apartment cannot be without decent lighting, such as ceiling lamps, floor lamps, and a floor lamp. It is better not to load an interior with modest dimensions with suspended ceilings, ideally a suspended ceiling with a border in which lighting will be hidden, with a dozen lamps. Skip large chandeliers and sconces in favor of lighting from a famous designer.
Hall in a private house
A hall in a private house allows you to fulfill all your dreams, for example, connecting a living and dining area, an acceptable option in which you can comfortably relax in front of the TV and receive guests at the table. Classics can decorate the dining area into a wonderful, cozy corner.
A set of a table and soft chairs, made of natural wood and carved elements, will be visually combined when we arrange a television area in a minimalist style. In general, in this hall design project there can be one color, and its shades, found in two different zones. The interior of the living room of a private house with two windows could benefit from a partition, separating a small part for the sleeping area. In this case, the colors can be completely different, although chosen in the same direction.
A decorated house, built according to the requirements of all residents, may include an office, hide it or highlight it with color, depending on the area of the room. As an option, a podium with a computer desk, or a partition of living plants and flowers, arranged on vertical rails with pots. This layout allows you to use rich colors in the design, deep green or blue, with a matte effect.
Due to the fact that the room is well lit, you don’t have to be afraid of dark tones. On the contrary, they go well with beige, white as a contrast, and country-style materials. The beautiful interior of a country hall, especially in a private home, will appeal to many. Soft, smooth transitions, favorite checkered designs, textiles on the windows: curtains, curtains and drapes, with ties, ruffles. Everything gives an unusually homely atmosphere.
Even if you have a 5 by 5 room, the rustic genre will fit perfectly into such a space. A sort of grandma’s room, with lots of decor, pleasant warm shades on the walls and window frames. Add light colors, remove old, unnecessary furniture, replacing it with ergonomic options.
Set of modular living rooms
Modern living room walls can consist of sets containing dozens of items. Often these are cabinets, cabinets, shelves. You can purchase one unit or a complete set or several parts. What is important here is exactly how much furniture you need for your room; you decide for yourself how best to combine the wall. Multifunctionality, quality and style are the main advantages of modular living rooms in a modern style.
Read: Living room furniture - 150 photos in the interior
Modular furniture can be either for direct use in a specific room, or universal - suitable for a nursery, living room and other rooms. In any case, no matter what exactly you choose, such furniture will highlight your individual style and taste and will suit any design.
Modular systems for the living room come in both chipboard and natural wood. The latter option, of course, is many times more expensive, but the quality and appearance will make your room truly elegant. There may also be different coatings, the use of plastic and glass for the furniture facade. Little things like handles, lighting, chrome legs will be a great addition to the overall look.
You can view photos of modern modular living rooms on our website and get acquainted with the possible options. There are options here to suit every taste and budget. You can play with color combinations. Recently, white has become very fashionable; you can combine it with black or any other neutral color.
Modular sofas for the living room will also give you the opportunity to optimize the space as much as possible and adjust the furniture to your needs and preferences. You can place them in the way that is most convenient for you, and swap some components if necessary. This will be useful if you want to change the environment. You can also use furniture differently when moving.











