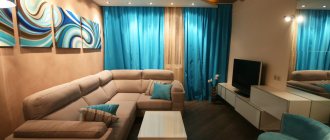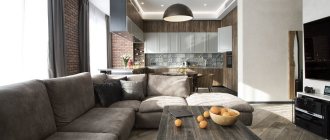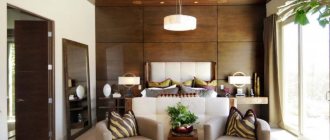Today, it has become fashionable to create open spaces in kitchen interiors, which is why the kitchen often becomes a public area, one might say, an element of the living space. So, if you divide the kitchen into two zones, you will get a completely different room: with a working and dining area.
One of the options for dividing a large apartment space
Zoning the room with color
Dividing the kitchen and living room into two zones, in which it will be equally convenient to cook and receive guests at the same time, is quite simple and not labor-intensive. It is enough to highlight the room with color, but it should be harmonious, and made in the same theme for the design of the walls, floor, and ceiling. If the total area of the room is small, then it is better to choose light shades and only the necessary furniture; you should not overload the space that you are expanding with many cabinets, tables and additional utensils. The kitchen can be made darker and the living room lighter in the same color, but in a different design texture. The combination of furniture in the same style plays a very important role in the overall design of your home.
Zoning the kitchen with the living room in color.
Summarizing
Combining the kitchen and living room is an important step. Before you decide on it, consider all the pros and cons of such a combination. Remember that redevelopment should be carried out only after receiving the appropriate permission from the city administration. Otherwise, you will face a fine and a requirement from regulatory authorities to return the apartment to its original condition.
Flooring as a method of zoning
Typically, when decorating such a room, linoleum and laminate are used in the same texture and color scheme. You can, of course, combine colors, shades and different coating textures, but the main thing is that there is a smooth transition from one color to another. Here, one floor is not enough; additional design solutions are needed in the form of partitions, arches, screens or a bar counter, which will visually divide the room into a kitchen and a living room. If the color, shade or texture of the floor covering is different, the transition can be decorated with an original border in the same theme. A darker shade of the floor is used in a small room, and a lighter shade in a large room.
Zoning a room using flooring finishing.
Do not forget! The kitchen and living room are areas with increased load, and the coating material must be of high quality and wear-resistant.
Interior zoning: kitchen-living room
If you use interior zoning, then the following options are used: separation using wallpaper, colors, and the interior itself. There is no physical barrier between rooms. However, if one zone is located on one level, the second on another, such zoning will be more rational and convenient. And in place of the steps, you can, for example, create an indoor flower bed across the entire area. If previously the kitchen and living room were already separate rooms, but they are planned to be combined by demolishing the wall, then it is recommended to leave one part of it. It will be possible to visually zone rooms with its help. The piece of wall itself can be decorated with various design solutions. The best of them is probably setting up an aquarium right in the wall.
Main advantages
- The ability to implement several design solutions simultaneously;
- There is no need to follow the same color schemes and gamma;
- You won’t have to buy a separate TV for the kitchen - it will be combined, and there will be no physical partition between the rooms.
The only disadvantages include a complex design project. Fortunately, you don’t have to create it yourself – you can entrust its creation to a specialist. And on thematic forums you can see in advance photos of how such projects look in reality. About stylish kitchen-living room design ideas in our article:
Zoning with lighting
With the help of lighting fixtures, you can highlight all the necessary zones in different situations - create a solemn, romantic or festive atmosphere in your home.
Separating the kitchen with lighting.
Decide on light sources in advance - it is not advisable to use only one chandelier for the entire room. In the living room, one chandelier above the table may be enough, but in the kitchen, in addition to the main light, additional lighting is needed for the table and work surfaces. If you have a standard or low ceiling, wall lamps and sconces are better; if you have a high ceiling, a large beautiful chandelier above the dining table will be the ideal solution.
Using lighting to zone a room.
When installing suspended ceilings, LED ceiling lights are installed. You can install them in any quantity; with the help of such lighting you can change the light intensity and even color in different areas of the room.
To create a general interior, an LED strip will help; it can highlight the cabinets in the kitchen and the table in the dining room, this will visually connect the space into a single whole.
Dividing a small kitchen into zones
Kitchen squares in Khrushchev-era buildings are limited to five to six meters. It is necessary to make them cozy and as functional as possible. Every centimeter should be used profitably. We have to simultaneously minimize the size of the set and at the same time fill it with everything necessary for cooking.
The best option here is to leave only the functional part behind the kitchen. Make it one large cooking area, moving all the furniture to the walls and leaving maximum free space in the middle for movement. And for meals, allocate a place in the same room.
The second option is to choose an L-shaped layout for the arrangement of furniture. This will free up maximum space for the dining table. Instead of chairs, it is most rational to prefer a sofa corner along the wall. Or replace it with some wall-mounted folding model.
You can split the kitchen set into two parts. Leave the main one along one of the walls, and move the second one under the window in the form of a wide window sill or design it as a small bar counter. In most cases, in such a small kitchen, a small table is placed near the window.
Read also: Typical series of Khrushchev buildings. Photos of layouts
You should be extremely careful when manipulating light and color in a small kitchen. It is best to prefer light shades in both furniture and decoration. It is recommended to highlight only the wall farthest from the window or the niche with the sink in a dark color. This way they will visually move back and visually expand the space.
It’s unlikely that anything can be done about the floor and ceiling. Different levels will only narrow the volume of the kitchen, will hang from above or get in the way on the floor. All that remains is to make them even and uniform.
Zoning with wallpaper and different wall decorations
Wall decoration can be either the same wallpaper or a combination of different colors, textures and patterns. With the right combination of wallpaper, you can smooth out any shortcomings and emphasize the advantages of the room - expand the spaces of small rooms and create a cozy, comfortable environment in large rooms. If you want to decorate zones in different colors, then add something unifying to the interior in one design. Don't forget that the walls in the kitchen should be more practical so that they can be cleaned and washed if necessary.
Design of a combined kitchen with living room.
For example, for one of the walls in the living room and kitchen splashback, you can choose wallpaper and tiles with one original design, or decorate the kitchen work area with ceramic tiles or mosaics in the same color scheme as the walls of the living room.
Bright shades and patterns can be used to decorate a free wall in the living room and combine with the same patterns on the apron of the kitchen work area.
Now there is a large selection of photo wallpapers that will help express the original style of your home.
Design of a studio apartment with different wall decorations.
Zoning with wallpaper is used comprehensively or as individual accents that connect the room into one whole. A combination of horizontal and vertical motifs and patterns, wallpaper inserts and borders will help you highlight individual areas and unify the room as a whole.
Zoning using ceiling and floor at different levels
Selecting zones using the ceiling is not an easy task, but it is quite feasible:
- Using drywall, you can bring any of your ideas to life and create any ceiling geometry in the form of a starry sky or a waterfall with additional lighting. Such an interior will look unforgettable. Additionally, you can use ceiling beams that will visually separate the living room space from the kitchen. A slight lowering of the ceiling in the kitchen will advantageously emphasize the scale and significance of the living room. Glossy ceilings visually increase the space, while matte ones reduce the space - this can be used in ceiling design.
- Separate the kitchen space with a small podium and place a rug in the same design under the dining table. And one space will be perceived differently.
Finishing the kitchen and living room using different ceiling levels.
Bar counter when dividing space
The bar counter, as an element of separation, is very effective and functional. The stand can be purchased as part of a kitchen set and as a separate element of the interior. When purchasing a stand separately from the kitchen furniture, it will be enough to choose it in combination with the set or its individual elements. The counter will perfectly separate the kitchen from the common space and add additional usable space where you can have a snack or drink a glass of wine with a friend.
Bar counter for separating rooms.
Mobile partitions, screens, racks
Layout of a room using shelving is an excellent solution for those who have limited usable square meters. area and has a lot of things that you always want to keep at hand:
- a modular shelving will separate zones without overloading the space and add elegance to your interior;
- a cabinet, full-fledged cabinet, which on one side can be designed as a wall, and on the other you will have many useful shelves;
- stepped shelving, asymmetrical design or in the form of a slide, open and closed, where you can place your favorite trinkets and indoor plants;
- the bookcase will fit perfectly into any interior without overloading the space;
- a corner version of the rack will add a lot of usable space, open and closed shelves will allow you to remove all unnecessary things, many people build household appliances into such racks;
- a snake is an original idea from designers that will add additional zest to your interior;
- a geometric version of the shelving will add originality and additional charm to the room.
Screen in interior design for zoning space.
A mobile sliding screen will help you out in any situation when there is a need to fence off part of the room for a while, and then easily remove the partition from the room.
Zoning a room using furniture
How to divide your kitchen into two zones using the furniture you need and create an additional zone in the room? There are a lot of design ideas now, but it is necessary to arrange the furniture correctly, taking into account the characteristics of your room.
Zoning a room using furniture.
Not only cabinets and racks are used as zoning items, but also other interior items - sofas, armchairs and coffee tables:
- if you place a corner sofa with a coffee table between the kitchen and living room, you will have a wonderful relaxation area;
- Sometimes it will be enough to put a long cabinet instead of a bar counter or kitchen table so as not to lose the work surface in the kitchen and add storage space.
To make the room harmonious and proportional, a rectangular room is divided crosswise, and ladder-shaped furniture is used in a narrow space.
Zoning the kitchen-living room with a sofa.
Do not clutter a small room with many cabinets, but consider options with transformable furniture. Such furniture is made to order, depending on the individual characteristics of your home, or purchased in stores. It will help you divide the space correctly and functionally.
Zoning the kitchen-living room using furniture.
Combining kitchen and living room
Prerequisites for combining the kitchen and living room, as a rule, appear in two cases:
- Initially, an apartment or house of a large area with an open layout is purchased;
- In small apartments, the tiny kitchen is cramped and there is not enough space to place kitchen appliances and a dining table;
In the first case, the owners do not need to cut up space with extra walls; it is more important to preserve a place for receiving guests, dinners with the whole family, and playing with children.
In the second case, on the contrary, the family is ready to lose one isolated room for the sake of visual and functional expansion of the room.
The living room-kitchen is convenient to receive guests: there is room for everyone and it’s easy to set the table
The advantages of this layout in both cases are obvious:
- Large common space, by demolishing the wall you can gain a couple of additional square meters;
- The room visually becomes lighter and more voluminous, there is more air, a feeling of spaciousness and perspective;
- The hostess can communicate with guests or look after the children playing in the living room without being distracted from preparing dinner;
- It becomes possible to place large furniture and all the necessary equipment;
- It is possible to place additional systems for storing dishes, food and kitchen items.
But besides the positive aspects, there are also a number of technical difficulties that you may encounter:
- Redevelopment of an apartment should not violate the rules for the operation of residential premises.
- The demolition of walls must be coordinated with the BTI.
- It is impossible to obtain permission to demolish load-bearing walls, as this will damage the structural strength of the house.
- “Wet areas” must remain in the place provided for by the apartment; the sink and dishwasher cannot be moved into the living room to avoid leaks.
- Food smells will inevitably spread into the living room area. You can reduce discomfort by using a powerful hood.
- During the cooking process, you will have to be careful not to stain the entire space.
Kitchen-living room from A to Z (video)
Indoor arch design
You can make this design yourself. An arch, when used correctly, can serve as a partition or an original design idea that will decorate your home. The variety of shapes and execution ideas will bring any of your fantasies to life. You can use any materials when constructing arches: from drywall, wood and plastic, to glass. Many options will help you not to limit your imagination and decorate the room in any style.
Plasterboard arch for zoning space.
Arches can be made curly and with niches, which will allow you to further decorate the room with decorative elements or lamps for an additional light source.
There are many options for zoning rooms; you can choose one or combine several ideas at the same time. Imagine and you will succeed.
Styles in kitchen interior design
The atmosphere in the kitchen and its overall concept depend on which interior design is chosen. Let's look at the most common styles of modern kitchens today.
More: Which flooring to choose for the kitchen, ideas and options
Kitchen decoration in modern style
Modern kitchens combine the sophistication of a classic style and some restraint. This style is characterized by rounded shapes and floral motifs. Characterized by simple straight shapes and lines. For modernism, bright colors are suitable.
Furniture in the Art Nouveau style is made from modern materials. It also allows for the combination of various materials, for example, glass and wood, stone and metal.
Classic
This style implies some conservatism in interpretation. Facades must be made of wood or its equivalent, fittings must be made of metal. The technique is hidden behind the panels; complex shaped shapes and carvings can be used.
A classic style kitchen means comfort, coziness and a feeling of warmth. It is better to choose a calm, light color scheme for a classic design.
Kitchen design in country style
The epitome of simple country life, this style is much less demanding in terms of form. To recreate country style in your kitchen, you need to opt for furniture made of rough wood, possibly leather. Rocking chairs will look especially good there.
Techno
This style is based on human achievements and is very far from nature, so the best materials for it are glass, metal and plastic. Well, the devices become a full-fledged element of the interior.
High tech
High-tech design is equally far from nature and reality. The bet is on future technologies, some kind of fantastic. The use of bright contrasting colors and a large number of light sources is typical.
Eclecticism
Kitchen design is increasingly incorporating an eclectic style. It includes furniture from different directions. There are no restrictions in an eclectic interior.











