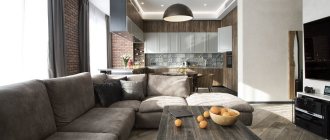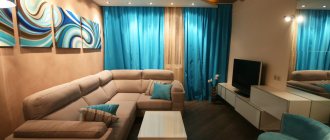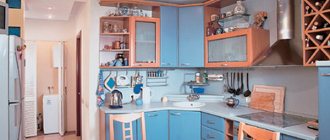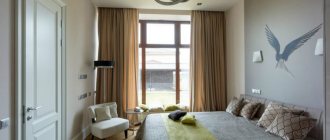Home Rooms Living Room
One-room apartments, as well as studio apartments, are the main housing stock in our country and the countries of the former USSR. Therefore, the interior of a guest room with an area of 17 square meters continues to remain relevant. Moreover, even on such a small area you can create several original design options to choose from, which will become an undisputed hit and significantly improve the overall “sound” of the apartment’s interior.
What does change consist of?
In the classical understanding of experienced designers, changes in this direction can be viewed from the point of view of:
- all kinds of accessories;
- textiles;
- furniture;
- lighting - natural and artificial;
- color scheme design.
Of course, this is not all that can be done to add variety or make fundamental changes to the perception of the main room of your apartment.
Style diversity
First of all, we should not talk about some individual details, but about the general concept. And these are stylistic delights that shape the functionality of the room for receiving guests and its perception. Using them, you can bring the appearance of your home to the look of a glossy magazine cover. And all that is required for this is your attention.
High tech
As you know, this style direction is readily implemented in their interiors by people whose rhythm of life is dynamic. The interior decoration of an apartment is not an end in itself; it is dominated by furnishing elements that are distinguished, first of all, by practicality and convenience. The design is dominated by modern materials and technologies, the overall concept is spacious, which can be easily implemented even for relatively small spaces. Design tricks such as the glossy surface of furniture, as well as curtains, floors and ceilings with light shades provide a visual expansion of the space. The result is a spacious, bright and functional space.
Eco style
This style direction does not require significant space for its implementation. A large, small or medium-sized room is suitable for this format. One condition must be strictly met: no overload of furniture, no bulky objects, the center must remain free. Actually, the same advice can be given to homeowners who decorate their rooms in each style. In our case, it is advisable to select objects for the interior that are decorated “to resemble nature,” preferably wood. Indoor plants are actively recommended; the larger and more natural, the better.
Provence
Similar to the style mentioned above, this direction gravitates more towards a rustic perception of the situation. Anything that has an association with this topic is suitable. Moreover, it is not at all necessary to select the entire furnishings exclusively from natural materials. On the contrary, it makes sense to use more all kinds of imitations. For example, the most striking element of your living room can be polyurethane wood-look beam designs. High ceilings will be a good auxiliary nuance. In this case, you can safely implement the most advanced ideas of this style.
Color principles of design
If you can experiment with stylistic delights, even mixing them, then the principles for creating a color scheme are quite definite:
- what is suitable for a large guest room is not acceptable for a smaller room;
- the choice of colors should begin with the properties that individual colors have, namely, to expand or narrow spatial boundaries;
- in relation to our living room format, shades that expand the boundaries are desirable, and this can be, first of all, light pastel, followed by white, light gray and beige shades;
- what is definitely not suitable for our option is blue, brown, black and red tones and their interaction.
Tip: Professional designers especially insist on avoiding the use of stripes. It is this nuance that most narrows the already small area. It is also recommended to avoid using complex, warm colors. It may seem that there is nothing wrong with using them.
But in fact, they attract too much attention to themselves, which means they narrow the boundaries. The same applies to bright colors and the use of all kinds of designs and patterns. If you overdo this nuance, you can ruin any, even the most adapted style. Optimal ratio: one paint is given to furniture and walls, the other two to accessories, floors, ceilings, and so on. But the main principle is the presence of no more than three colors, preferably light ones.
Zoning with color, light, textures
Combining rooms involves combining culinary, dining, and living space into a holistic interior composition. Zoning will help organize the space of each functional area.
How to competently divide the space of a 17-meter studio “kitchen-living room”, maintaining the integrity of design and style? You can zone a space with two windows using:
- color and texture contrasts;
- tiers of floor, ceiling;
- various partitions.
The very presence of functional furniture can visually clarify where people eat, cook, and relax.
The kitchen should have a furniture set, household appliances, and an apron on the wall along the work area. A table and a large lamp above it outline the boundaries of the dining part of the space. The basic elements of the living room are a sofa and a TV. The color palette and similar textures will give stylistic unity to the composition.
Light furniture and a leather corner sofa.
A more expressive division will be achieved if one zone (for example, a kitchen or dining room) is accentuated with a contrasting color and texture on the wall.
A different lighting system in each zone will be a stylish zoning solution without partitions. It is better to choose different models of lamps.
A direct-use living room does not require elements isolating it from the kitchen. Corner furniture, a bar counter or differences in window decor will quite clearly delimit the space between the cooking area and the relaxation area.
Artificial and natural light
The most promising is always natural lighting in the living room. However, there are situations when it is necessary to use artificial lighting due to objective reasons. Here it is necessary to clarify that we are not talking about lighting the room around the clock.
The functionality is supported only for the time when the need arises in the living room. This means that all kinds of lamps and lighting lamps that will work for a short time are well suited here. In addition, modern household products are quite economical and do not absorb as much electricity as their predecessors.
Most designers insist on maximum illumination. Therefore, a large window opening, a bay window, a powerful flat ceiling chandelier or light sources of different levels would be completely justified here. It is recommended to use bottom lighting in furniture and shelves. But a bulky classic chandelier is clearly out of place. Spots and spotlights will look very interesting.
How to make a beautiful kitchen design of 17 sq. m - your personal guide!
In the broadest sense, modern kitchen design is one that matches the taste and interior trends of the current generation. If you look at the presented photo gallery, you will be convinced that the designer kitchen is 17 square meters. m is designed not only aesthetically, but also practically from the point of view of lifestyle in the era of the 21st century. A fashionable interior is not only about following trends, but about choosing those design and decoration items that best meet a person’s personal needs and desires! Unlike in the past, when kitchens were part of the hidden spaces of the home, nowadays this room takes center stage. It is often open as a studio apartment. Many families have a large kitchen of 17 square meters. m serves as the heart of family life, so the choice of all interior elements should be a conscious decision. Furniture and kitchen utensils should be carefully selected depending on the budget.
Furniture is only the most necessary
The principle of nothing superfluous must be observed first and foremost. In addition, it would be useful if the audit affected everything that has to do with the living room:
- We remove, as far as possible, cabinets, cabinets and tables, using built-in and collapsible models for this;
- instead of interior doors, compartments or simply arched solutions will be more functional;
- Huge TVs and bulky stereos should be reviewed; they should be replaced with flat and more modern analogues, with built-in or floor-standing speakers, as well as a built-in DVD player;
- I want all the space to be occupied by my favorite sofa, but no, its dimensions should be small, preferably in an elegant design and interesting design; transformers of all modifications are welcome, as well as a corner design;
- the corners are filled to the maximum; there should be no free space at all; the option with semicircular cabinets and tripods is a good choice;
- Monotonous bookshelves and racks should be given more dynamism; here the shapes can be very different, except boring.
Tip: Cabinet furniture is also not advisable; instead, a modular corner wall or a similar-sized cabinet is perfect. We remember that the center of the room in any interior design should remain free, ensuring unhindered movement.
Space zoning
The design of the studio must meet the requirements of all family members, especially if there are many household members. When combining two rooms, there is not always the possibility of privacy. And sometimes the housewives themselves do not want guests to observe the cooking process. Therefore, the question of temporary or symbolic division of a large space often arises.
Let's consider the main ways of zoning a kitchen-living room of 17 square meters. m.
- Partitions or sliding structures will become a real decoration of the interior. They can be transparent or matte, made of glass or plasterboard. Equipped with roller mechanisms, such structures can be retracted if desired, without taking up much space.
- You can separate the kitchen from the living room with a regular sofa or sofa. Give preference to multifunctional folding furniture to provide additional storage space, as well as sleeping space for guests. Pay special attention to the upholstery: it is desirable that the material is of high quality and easy to clean.
- The bar counter is a stylish and fashionable design element, suitable for any interior. It is placed on the border between the living room and the kitchen. In addition to the main dividing function, the bar counter can serve as a work surface and a place for a quick snack or tea. Its only drawback is its height. Small children find it difficult to reach the tabletop, and older people feel discomfort when climbing on high chairs.
- A spacious studio kitchen of 17 square meters, the photo, the design of which is presented on the website, can be equipped with an island. This multifunctional unit is at the same time a dining table, a bar counter, and a place for cooking. It is very suitable for loft-style interiors, which combine the comfort of home and the atmosphere of the street.
- Cabinets and shelving are a convenient and practical zoning option. You can store kitchen utensils, cookbooks or beautiful vases in them if the shelving is open. Often, a plasterboard partition with a niche for an aquarium with fish is preferred over cabinets. Such kitchen-living rooms look truly beautiful and stylish.
An example of space zoning using a dining table
The bar counter is ideal as a space divider for any kitchen-living room
Very impressive in the kitchen-living room of 17 square meters. m looks like a podium with lighting around the perimeter in the dining area. By raising the floor, you can visually divide the space into two equal or unequal parts. The zoning problem is also solved with the help of flooring. Ceramic tiles would be appropriate in the working part of the room, and laminate, linoleum or carpet in the living room. A carpet can be laid on the border of two autonomous zones. To decorate the walls, use wallpaper in combination with decorative plaster or bamboo panels.
Textiles and accessories according to the principle of everything in moderation
No massive shapes or large objects, everything must strictly comply with the general color scheme:
- any textiles are excluded in the form of thick curtains from several layers, bulky lambrequins, large draperies, as well as thick and warm blankets;
- on the contrary, a light, translucent tulle would be a good solution;
- the beautiful view from the window should not be hidden behind an impermeable fabric; it is better to use the effect of bright roller blinds;
- light colors are diluted with a dark rug;
- curtains can be a little darker;
- Lightly colored delights in the form of small sofa cushions, airy capes, flowers, figurines and books are welcome.
Artistic disorder is acceptable only if it is carefully thought out. Therefore, any oversaturation threatens to destroy the whole idea. The frames are simple, lamps and pillows should be chosen the same color.
Some general design tips
Like any other room in your apartment, the living room performs a certain functionality and carries its own design load. In any case, you should follow a few simple rules that will help you avoid annoying mistakes:
- We always pay attention to the shape of your living room;
- if the room is narrow and long, then there should be no furniture near the longer walls;
- try to combine the living room and kitchen or bedroom using furniture transformers, this will give you more space, which means more design solutions;
- in any case, consider all possible options; for a small room it is important to use any interesting solution;
- the focus of a small room should be one element, use options with an impressive TV, an aquarium or a decorative fireplace, the rest of the interior should be secondary, but organically complement the main accent;
- Any multifunctionality is welcome, so that the dining table can easily be converted into a table for fashion magazines, and massive armchairs should be replaced with poufs;
- feel free to divide the common space into zones, not only functional, but also visual, this will give more space, you can use partitions, finishing elements, ceiling and floor structures of different levels;
- the dominant light will create a special atmosphere, but it should not be dark;
- there should be perfect order in a small room;
- in the case of combining the main room with the kitchen, the latter should be equipped with a full-fledged hood, and have household appliances that do not emit much noise;
- A bar counter would be an excellent option for a combined room;
- A multi-level ceiling is best done using beautiful lighting;
- use a plasterboard partition for zoning and dividing into the main room and a place where you can place a transformable bed and a closet for storing things.
Sliding doors are also good advice from experienced designers. A small loggia will be an excellent help; it or a small balcony can also be attached to the living room area. To insulate the floor, installing a podium would be a very effective solution.
Using these recommendations will allow you to maximally saturate your guest room with the necessary space and make the reception of your friends and family comfortable for you and for them. Here you can fully relax or engage in active exercises. The more useful tips you implement, the more efficient the use of every square meter of your apartment will become.
2 654
You can share or save the article for yourself:
There are no comments yet, but you can write your opinion or ask a question.
Layout
You should initially plan to divide the kitchen into separate zones, arrange furniture, and kitchen accessories correctly, as this will affect the details of the renovation. If communications are carried out based on a specific layout, after changes it will be difficult to redo it without compromising the appearance and functionality of the room.
Regardless of the type of layout, the design of a 17 sq.m kitchen requires the presence of main zones:
- working space;
- dinner Zone;
- place to rest;
- a place for games and entertainment.
Single row
Single-row, straight, linear - names of one layout, considered simple in characteristics. This type of arrangement of furniture and accessories involves placing them along one wall of a rectangular kitchen.
For the convenience of the housewife, the sink is often installed between the work surface and the refrigerator, the rest of the kitchen appliances are optional, but on the same line. The seating area with a direct layout consists of a rectangular table adjacent to the opposite wall and several compact chairs. With single-row placement, it will not be possible to use large furniture sets or arrange a large number of kitchen appliances.
Double row
With a double-row or parallel layout, furniture and appliances are placed on both sides of the kitchen. In this case, at least 1.2 m of free space remains in the middle, otherwise there is no point in such placement.
Important! When using a two-row arrangement, do not arrange kitchen cabinets equally; make one row shorter.
Passage parallel kitchens play the role of a corridor connecting various rooms. Non-passable ones are limited to a wall with a window or a balcony.
L-shaped
Corner kitchens are popular due to their compactness and convenient location. The L-shaped layout allows you to place a sufficient number of items in a small area without sacrificing free space. For the design of a kitchen-living room with an area of 17 sq.m., this option is doubly convenient. Upholstered furniture is placed in the corner, other objects and work surfaces are placed along the walls. As a result, we get two designated zones: work and dining.
U-shaped
A U-shaped layout for a kitchen with an area of 17 square meters is an ideal option. According to the rules of interior design, the distance between objects should be at least 1 m, and in such a kitchen there will be much more space. By installing an additional number of cabinets, you can store a lot of kitchen utensils and various useful devices in the kitchen.
The issue of placing a dining area is solved in various ways. Often the table is installed in the center of the room, if there is space. Another option is to place items on one side, freeing up the center for other uses.
Peninsular
The peninsula layout is very convenient in terms of functionality. It looks like an island, but one end of the kitchen block, placed in the center of the kitchen, is in contact with the rest of the set.
They can build anything into the peninsula: a hob, a sink, or turn it into a bar counter. It all depends on how large the kitchen area is, and on the purpose of the peninsula. When a working triangle is formed, it is convenient for the housewife to cook, wash dishes, and get groceries.
Ostrovnaya
An island in the kitchen is a great help for a large room, especially if the room is in the shape of a square. When the housewife is cooking, it is important that everything is nearby, at arm's length. If the kitchen is large, with surfaces located along the walls, it is difficult to ensure full functionality. This is where the island layout comes to the rescue.
The island contains a sink, hobs, cutting surfaces, ovens, and a dining area.











