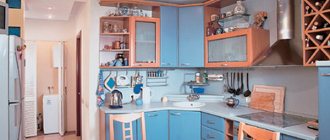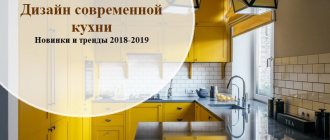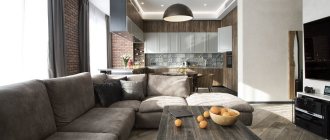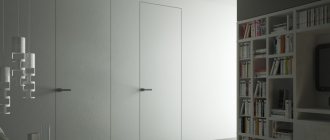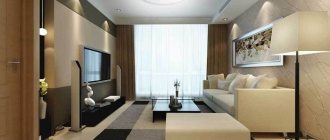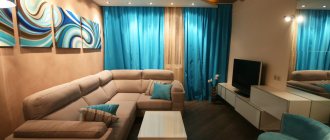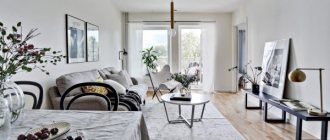Bedroom of Evgeny and Tamara Kachalov
Muscovites who are ardent fans of the work of “Aria” - the Kachalov family - themselves contacted the organizers of the project. They dreamed of remodeling the old bedroom into a new, cozy room in the Gothic style. In addition to dark colors, the owners’ wishes included the presence of a minimum amount of decor.
Instead of a brutal bedroom, the family received a strange room in an eclectic style, and quite bright. The lighting was very bright and even extended to the partition. The wardrobe was made from fairly cheap plywood, cacti and ferns were placed, and the bedroom itself began to vaguely resemble an office.
Evgeny Kachalov literally flew into a rage - he was so disappointed with the work of the designers. The man was prepared for a surprise, and the last one turned out to be unpleasant. About a week later, the legs of the bed fell off, and other design errors came to light. The owner tried to contact the organizers of the program, but he was unsuccessful.
Choosing a color
Light bright colors of the interior composition give the corridor originality. You shouldn’t be afraid of rich shades in decoration, although they need to be used correctly: no more than two or three different colors in the design of one room.
There are color combination tables that help achieve harmony in the interior color scheme. To ensure that the combination of shades is correct, you can use this tip.
For example, if the corridor is decorated in lilac color, it is better to choose white furniture for it. You can use brown furniture modules in combination with turquoise wall decoration. Various green shades should be used with caution. Green color in a large room gives the space solidity. In a small hallway, finishing elements in pistachio color look better.
Walls are often painted in a soft contrast of two shades. In this case, the lower part and vertical structures are painted or covered with wallpaper of a darker color, and the main part of the surfaces is painted in light colors. It can be a fashionable Scandinavian or Japanese style in black and white. Ceiling beams, wall consoles, doorways are finished in wenge color or covered with stain until almost black colors are achieved, dazzling white walls are framed with black lines (the interior turns out to be strict and sophisticated).
Kitchen of Irina Muravyova
The famous actress Irina Muravyova and her husband, Leonid Eidlin, also took part in the “Housing Issue” program. They wanted the old kitchen to look modern and stylish. Among the wishes were a fireplace and room decoration in the Russian style. When Irina Muravyova saw the finished premises after 5 weeks of renovation, she didn’t even want to be in it. The room became more cramped, with a raised floor and a fake fireplace. The latter completely blocked the room, creating a lot of inconvenience.
In addition to aesthetic problems, the kitchen also brought real danger to the family. The gas stove was installed incorrectly, the hose was too long, and the location was chosen incorrectly. If a breakdown occurs, the gas in the apartment could simply explode! After some time, the organizers remodeled the kitchen again, and it became quite attractive.
“Kitchen with large strokes” by Ksenia Avteneva
Muscovite Avteneva also had her kitchen renovated by designers and finishers from the “Housing Question” program. Ksenia was warned in advance that in 2 weeks she needed to remove the furniture, cover all the things in the remaining rooms with film, cover the floor and move out.
The renovation lasted more than 2 months, and 1.5 million rubles were spent on updating 10 square meters. After the first “meeting” with the new kitchen, the owner was delighted, but then it turned out that the interior was very impractical.
It became very inconvenient to use the kitchen. So, the faucet handle rested against the wall, and it was inconvenient to turn on the water; a large gap formed between the wall and the countertop. Concrete walls and floors instantly absorb all dirt, and it is almost impossible to remove oil stains from such a coating. As a result, the owners had to remodel some areas of the kitchen themselves in order to optimize their time in it.
Living room of Ekaterina Gorokhova
Ekaterina, a mother of three children, had long dreamed of renovating the apartment, since the apartment was in poor condition. She wanted to remodel the nursery, but the organizers of the “Housing Question” program only had a design for the living room ready. After receiving consent, the team began repairs.
Initially, the finished living room looked fresh, uncluttered and quite stylish. True, the pattern of drops on the hanging TV stand was so strange and resembled sperm that the residents did not immediately like it.
The green cabinet, moreover, turned out to be not of very high quality - children played on it, after which it broke and was replaced with a more modest and reliable one. Ekaterina Gorokhova was also upset by the light-colored carpet, firmly glued to the floor, which could not be washed properly.
Kitchen of the Podroyko family
The residents of this apartment are very friendly - the whole family likes to regularly have get-togethers in the kitchen, but this room in the apartment is very small. The Podroykos wanted a room with a modified layout that would be more spacious and functional.
Many details of the updated kitchen greatly disappointed the owners. The result of the renovation was a dark, gloomy room with relief coverings and a black chandelier that does not diffuse light well. Instead of unusual design solutions and an interesting layout, the Podroykos received a kitchen in the minimalist style with many unnecessary cabinets.
The owners were quite upset by the monochrome interior. Two and a half walls and the floor are covered with a dark brown checkered pattern, which immediately makes your eyes ripple. The cabinets are dark, deep, things literally fall through them, and it is difficult to get them back, and to look at the “depths” you need to use a flashlight. The TV appears from the cabinet after pressing the facade, and the door hangs at the level of the residents’ foreheads. You have to dodge her as you pass by.
The family found the designers’ decision to install a table from a set of garden furniture with a hole for an umbrella strange. This table also turned out to be unstable - heavy dishes fall down from it. The sockets are located near the sink so that the wires of the appliances end up in the water, which is completely unsafe. The wall above the door is partially covered with paint, and it is very noticeable. The Podroyko family never managed to get used to the new interior.
Apartment renovation ideas - 17 “before and after” photos
Old furniture, boring colors, inconvenient zoning, things scattered because there is nowhere to store them... All this can really get in the way of life. At some point, it becomes completely unbearable, and a person makes a strong-willed decision: changes are necessary. We will help you! We will fill you with inspiration, put together a collection of clever solutions, impressive interior changes and photos of great ideas for renovating your apartment.
Photos of the kitchen before and after renovation
Credit: kliffdesign.com.pl
“Before and after” photos clearly show how much good, constructive ideas and a couple of interesting techniques can transform any room. Colors, materials, new flooring and functional furniture will change the apartment so that you won't recognize it. Narrow rooms will seem wider, gloomy ones will become pleasant, and in the same area there will be a place for all things. Magic? Not at all! Only skillful room planning and the right furniture.
White minimalist kitchen renovation
Credit: werqe.pl
Do you want a minimalist apartment decoration? Great idea! Stylish, functional, nothing superfluous. White, a color typical of minimalism, is a wonderful choice for small rooms that need optical enhancement.
Kitchen renovation in modern style
Credit: werqe.pl
Having opted for minimalism and white, look for furniture with simple shapes and clean lines. To avoid the feeling that you are in an operating room, place accents using wooden elements - parquet boards or laminate flooring, wooden furniture. Living plants will fit perfectly into the decor and add coziness.
Photos of a white kitchen before and after renovation
Credit: dziurdziaprojekt.com
Light plays a big role in narrow rooms. White walls and reflective surfaces will not allow a single ray of sunlight to escape. Our advice: avoid vertical placement of dark colors; place dark surfaces only in the horizontal direction.
Scandinavian style attic renovation idea
Credit: www.superpozycja.com
The attic floor is often treated with disdain, not being used at all. But attic rooms have their own charm, their own personality. From a technical point of view, it is necessary to carefully consider waterproofing and window openings, if any.
Large black and white kitchen in modern style
Credit: kliffdesign.com.pl
Every housewife dreams of a large, beautiful kitchen with everything she needs. When thinking about the design of your new stylish kitchen, proceed from the architectural features of the room and take into account the location of drainage and ventilation.
Modern renovation idea for a small narrow room - before and after photos
Often the layout of the rooms in our apartments leaves much to be desired. There is only one way out - imagination and creativity. Light pastel colors gave the room a fresh and relaxed mood. Our advice for narrow rooms: avoid tall furniture such as wall units and bookcases, they visually take up too much space.
Design project Pracowniapolka
Scandinavian style bedroom renovation idea
In the Scandinavian style, light is at the forefront. Under no circumstances should dark furniture be allowed to take away even a fraction of the available lighting. The dominant color is white. Several accents of gray and green plants diversify the interior and make it cozy.
Small bedroom renovation idea
Minimalism is the ideal solution for the interior of a small room. The same color of walls and ceiling, white painted parquet and gray textiles create a unified image. Tip: replace the handles on the cabinets with a push mechanism to open the doors, as in the photo shown. The laconic facades almost merge with the wall, making the room seem larger.
Design project Archideck
Idea for renovating a small nursery. Photo "before"
Most often in a nursery we need to find a place for a bed, a table, and a closet... And it often happens that, having placed the bed, we can no longer find a place for everything else. Our advice: do not buy ready-made furniture. Order furniture made specifically for a specific room.
Custom made furniture for a very small nursery. Photo "after"
When making custom-made furniture, you will proceed from the individual characteristics of the room and the needs of the person living in it. You will have the opportunity to optimally use every centimeter of space. In the photo above you see a built-in wardrobe and shelves at the head of the bed, made according to an individual project.
Design project Czysta Forma
Modern style nursery with orange accents
At some point in life, all children reach the stage when a person has his own opinion on what his room should be like. The child develops permanent and serious hobbies and topics that are interesting to him. And in adolescence, when the time for wallpaper with bears passes, the child wants to participate in furnishing his own room. A good solution for furnishing a teenager’s room is functional furniture with a simple but practical design and color accents placed using individual elements of furniture and textiles.
Design project Meble VOX
Renovation of a children's room for two children. Photo "before"
In the design of a nursery, it makes sense to abandon themed wallpaper and furniture, which in a few years will cease to be interesting for the child. Our advice: bean bags and ottomans perfectly serve as multifunctional furniture that little family members will definitely love.
Children's room renovation idea. Photo "after"
With the help of accents in the design of a nursery, you can play up your child’s hobbies. At the same time, you need to think about how these accents can be changed if the interests of the owner of the room change.
Design project Tutaj Concept
Toilet renovation idea: before and after photos
Previously, this toilet was a pitiful sight - small, narrow and dirty. The designers lengthened the room and managed to find a stylish combination of all kinds of techniques: a gray-blue color scheme, the floor is decorated with tiles with ornaments, one wall is painted in a calm gray tone, the other two are covered with photo wallpaper, creating a feeling of endless perspective.
Design project Ale Design
Small bathroom. Photo "before"
A narrow bathroom with an awkward layout and a protruding water pipe is not the most attractive sight. Randomly scattered things do not add beauty to it. Our advice: combine two colors that go well together.
Bathroom renovation idea. Photo "after"
In this project, the designers combined white and wood, placing them on all surfaces. Glossy options were chosen for white tiles and furniture. Together with a mirror, reflecting light, they make the room brighter and visually enlarge it.
Design project Bluecat Studio
Interior ideas for a small bathroom in pastel colors
The design project was developed for the renovation of a small bathroom on a limited budget. The blue and white interior looks fresh and modern, and the bathroom is cozy and beautiful.
Design project Studio Monocco
Bathroom interior idea - indirect lighting and combination of materials
The idea of indirect lighting is very popular and works wonders, especially in small spaces. Create glowing “ribbons” on long elements of the bathroom - on the bathtub itself, washbasin or cabinet. Glossy surfaces will enhance the aesthetics of the effect by reflecting soft light.
Design project Abo Studio
Bathroom renovation idea - small bathroom in minimalist style
A win-win option is the bathroom interior in black and white. This design project is interesting due to its extravagant black floor and brick wall texture, unusual for a bathroom.
Design project Dziurdzia Projekt
White bathroom interior idea
You have a very small bathroom, but you wouldn't want to give up a bathtub. A small bathtub designed for sitting may be the solution. Our advice: choose narrow furniture and light colors.
Small bathroom interior with storage space
Even the smallest bathroom needs storage space for various things. A stone stand for small items and compact built-in cabinets with glass fronts will come in handy and will present a narrow room from its advantage.
Design project A1 Studio
Optimal use of space in a small bathroom
Of course, if you also need to place a washing machine in a small bathroom, the room will become even smaller. In this case, you need to find a very clever solution. The designers integrated the washing machine into a row of built-in cabinets, combining the entire lower level under one countertop. A full-wall wall cabinet with mirrored fronts was placed at the top. The entire interior is designed in gray and white, which could look rather boring if not for the bright green accents placed using textiles and small items.
Source: homebuilding.ru
Kitchen of the Mazurenko family
The owners of the apartment are a theatrical family of four. They live in a house built back in 1907, where the ceilings are very high, beautiful, and have a complex design with rounded corners. The walls in the apartment are thick, there are many niches for pickles and preserves. After the family expanded, the need arose to combine the kitchen and living room. At the same time, the owners wanted to preserve the architecture and atmosphere of the old house, making sure to make the room light and in warm colors.
After completing the three-month renovation, the Mazurenkos were unpleasantly surprised, very confused, and then took a long time to get used to the situation. The combined room began to resemble an entrance. The walls were painted in an olive-gray tone, which made the decor seem dull. Many shelves appeared along the walls, and some of them turned out to be completely useless.
There were no usual wall cabinets in the kitchen; they were replaced with internal (built-in) ones. The designers hid the refrigerator behind a decorative panel at the end of the kitchen, which also looks strange.
Choosing a corridor style
The first stage of designing a corridor will be choosing its style. The following options exist:
- Minimalism. The simplest solution for a small space. It is preferable to use light colors and lighting as close to natural as possible. The installation of one single accent is typical.
- Classic. Thanks to the classic design style, the effect of aristocracy and high cost is achieved. Natural materials are used in the interior: light wood, marble. The laconic decor only emphasizes the overall restraint.
- Provence. French style is distinguished by its romance and soft, pastel colors. The effect is achieved through floral motifs, artificial aging of surfaces, ruffles and graceful shapes.
- Country. Thanks to simple natural materials, rustic decor and an abundance of warm colors, the most comfortable atmosphere is created, conducive to home relaxation.
- East style. Expensive, but the style is ideal for a narrow corridor. Due to the curly legs of the furniture, the effect of lightness and airiness is created, which is so lacking in a small space.
corridor design in an apartment, real photos in a panel house
Living room of the Antipin family
The heroes of one of the programs dreamed of a bright, spacious room where they could relax, sleep, work and have fun with friends. Unfortunately, the designers had their own vision of the issue, and they decided to literally “cage the family,” which was announced from the very beginning of filming.
After renovation, the room began to resemble a large birdcage or a Chinese box. Instead of a transforming sofa or other modern furniture, the Antipins received a huge bed with a lot of pillows, on which it is simply impossible to receive guests. In addition, the sleeping space on this bed is small, but it itself takes up half the room.
In the corner of the room they placed a white cabinet that looked a lot like a refrigerator. According to the idea, it is intended for hanging clothes, but all the free space in it was only enough for a couple of dresses and trousers, and then without their arrangement along the entire length. The second cabinet, blue, looks cheap and does not harmonize well with the rest of the decor.
The lighting turned out to be weak; there is a catastrophic lack of light at night. The decor and flowers don't match each other at all. And, most importantly, the walls are covered with wallpaper of an unpleasant, dark green color with a large, intrusive pattern, which has an oppressive feeling. After such a renovation, the room was hopelessly damaged, and the owners did not like the new furnishings at all.
General tips for modern apartment design in a panel house
Style
Of course, you can choose a variety of interior styles that can be used in apartments in panel houses. But the most common options will be minimalism, country and ethnic styles.
Here the main rule will be to use as little massive furniture as possible, and the highlight is simplicity and a feeling of lightness in the atmosphere of the room.
Cleaning the premises
It is recommended to collect all unnecessary things, as well as those that you rarely use, and simply take them to the country house or garage. This way you can perfectly unload the space.
Hallway in a panel house
Modern hallway designs often use small compact ottomans or bedside tables, sometimes a wardrobe or a hanger for storing outerwear. There is also a shoe locker. These pieces of furniture are quite important, because then all your things will be organized and systematized, and will not be scattered around the house.
Bathroom in a panel apartment
Usually in panel houses the bathroom does not have a large square area, so it often occurs to residents to combine it. This is a great idea, you just need to get permission first, and also consult with experienced people on all issues. If your layout option has such an opportunity, then you can safely start a renovation and get an excellent bath and toilet in one combined room. They can be designed in various ways, taking into account modern trends and ideas.
Related article: DIY tulle pompoms
Color design of apartments in a panel house
There are also many different nuances here and they will depend only on what final result you want to achieve. If you want to visually expand the room, use light colors of paint. Very often now they create a designer accent wall on which a picture can hang, a bed can stand, or a TV can hang on it. In fact, there are many different ideas here, so you can safely choose any one.
Balcony and loggia
If you have them, you are just lucky. And you shouldn’t load them with all sorts of unnecessary things. A balcony in a panel house can be used as an additional room where a work area or a relaxation corner can be located.
Terrace-steamer of Natalia Filippova
Another heroine of the show “Housing Problem,” Natalya Filippova, dreamed of remodeling the old terrace at the dacha. The repair of the structure lasted 2 months, and all this time a team of 7 people lived at the dacha. As a result, the “White Steamer” project brought the owner a lot of troubles and disappointments. The new floors in the house turned into dirty old boards, and the wood in the sauna steam room was twisted due to humidity. The shower stall in the house was completely destroyed, however, then a new team arrived and corrected all the damage and flaws.
The “steamer” itself also turned out to be not entirely successful. The floors, walls, benches are snow-white, and there are always ugly traces of the ground below. The floor was poorly impregnated with a protective compound, and many of the boards on the sides remained untreated. Overall, the new terrace looks great, but is quite impractical to use.
As you can see, the opinions of the participants in the “Housing Question” program vary greatly. Some get the renovation of their dreams, while others are only disappointed by the changes. Like any surprise, the outcome of the renovation can also cause negative emotions, because the imagination of designers is sometimes unpredictable!
