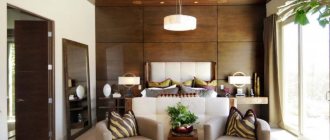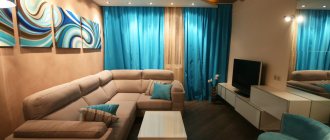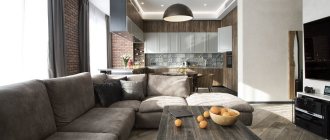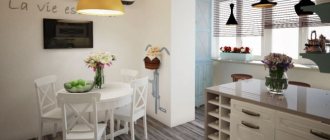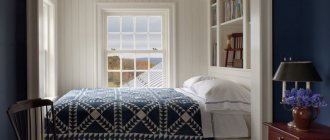Of course, the idea of combining the kitchen with the living room requires mandatory consideration and, possibly, permission from higher authorities. After all, there may be a load-bearing wall between two rooms. All building codes and regulations prohibit combining a kitchen with a living room in apartments, with equipped gas stoves in multi-storey residential buildings. It’s another matter if your kitchen, together with a living room of 25 sq. m, is equipped with an electric stove.
Before any redevelopment of the apartment, it is necessary to prepare and approve the project
Before you decide to remodel, pay attention - every reckless little thing is fraught with serious consequences. In any case, all nuances and questions must be discussed with highly qualified specialists.
Pros and cons of combination
The combination of completely different rooms, kitchen and living room, is relevant not only for small apartments. In each case, the idea of open space is attractive.
In a combined room, one chandelier will not be enough; you need to think about separate lighting for each functional area
The most common variants of this design:
- A one-room compact studio apartment, where there is nothing superfluous in the interior of the room, but only items necessary for life.
- Luxurious two-room and pompous country houses. Here the idea of combining space is only the taste preferences of the owners, the desire for wide open spaces and freedom of movement.
- Houses with a small kitchen and a huge adjacent living room. This is perhaps the most popular option when households decide to remodel rooms.
The downside may be the presence of unpleasant odors from the kitchen in the living room, uncomfortable thermal conditions, and lack of space for decoration.
In a square room, the most comfortable and harmonious will be an L-shaped or island layout
An example of the layout of a rectangular room, where a corner sofa acts as a zoning element
Convenient options for planning the combined interior of a kitchen-studio can be seen in the photo. Usually this is a clear distinction between the living room attributes and the dining room. Sometimes the table can be located adjacent to the middle of the room or, on the contrary, be further away (when the owner wants to separate the working areas of the room). One part is for relaxing and watching TV, the other is for cooking, the third is for entertainment (reading books, contemplating the world), the fourth is for eating.
Zoning of the kitchen-living room 25 sq. m - let to successful planning
The key to decorating an open kitchen is to create a division of space based on zoning by purpose. This is the basic rule that must be followed to reap the benefits of a kitchen-living room, allowing you to organize your interior in a functional style.
"Rule of triangle" in the kitchen
How to use the “triangle rule” in the kitchen? In fact, some experts even recommend dividing a visually larger room into an open kitchen. You just need to apply the general norms of kitchen and living room interior design. Follow the “triangle rule” in the kitchen, for example. If you're not familiar with this principle, here's what you need to know to design a room with ease. The triangle principle states that in any kitchen everything revolves around three main elements: the refrigerator, the sink and the stove (oven). These three elements should preferably be located at more or less identical distances from each other. By applying this principle to your kitchen plan, you will make it easier to combine with the living room, and in addition, you will enjoy greater freedom of movement. A good idea for those who like to experiment in the kitchen! Then you can think about the products you will use to actually demarcate the areas of the room. They include not only kitchen islands, but also bar counters, small furniture, shelves and bookcases.
How to zone a studio without a partition
The design of a 25 sq. m living room kitchen with a photo and zoning in the configurations proposed above is a great way to bring something new to your home. If you do not want to disrupt the overall style of the room, then you will need to pick up about 5 items that will help you distribute the space into several main working parts. You need to pay attention to:
- color scheme and bright details;
- artificial lighting;
- volume and relief of surfaces.
In order not to overload the space, we offer color zoning. It is recommended to give preference to light shades and a bright palette, perhaps pastel colors. You can place a mirrored suspended ceiling, and make the walls in three harmonious shades (pink, light yellow, lilac or white, blue, blue, white, yellow with gray and white, yellow with green and white).
To zone a space with color, it is enough to highlight some structural protrusion with a contrasting finish.
Use a multi-level ceiling, suspended structures, different colors and textures of the ceiling covering for zoning
Choose bright ceiling chandeliers and use LED strips for furniture. Muted shades in accessories around the edges of the room will help highlight the main accents in the center.
Relief detailing of the floor also helps with zoning, for example, organizing a podium to place a sofa or armchairs, or a TV. Mirror elements in wall decoration will improve the overall space of the room.
Option for zoning space using a podium
Design project of an elongated long kitchen with a living room
If you have a room with a non-standard elongated shape, then the implementation will be a little more complicated. There are some peculiarities here that must be taken into account. For long rooms, emphasis is placed on zoning, performed using contrasting shades, or a two-level floor is made in the form of a podium, raising the work area to a small podium. Guests will be able to enjoy watching the owner’s cooking process.
Dining area in the living room
An interesting solution would be to place a comfortable sofa and armchairs facing the front on the boundaries of the zones. In this case, it is important that the sofa is in good condition on both sides, because it will be perfectly visible, and there will be no way to hide flaws.
In a long kitchen-living room interior, it is best to arrange furniture and household appliances in one row, leaving the opposite side free. Also, a U-shaped layout with angles involved will look good, which will save usable space.
In the corners you can organize cabinets for storing accessories and various utensils. Opposite corners must be properly decorated using sculptures, floor and wall lamps, vases or other decorative elements, depending on the chosen style direction.
Selection and arrangement of furniture, option of a kitchen-living room with a bar counter
The placement of furniture in a 25 sq. m kitchen (see design with real photos) is presented below. Accessories should not interfere with your enjoyment of relaxing in the living room or cooking in the kitchen. Draped furniture in the living room adds a special extravagance to the beautiful design of the room, while a modern table and chairs in the kitchen demarcate two different worlds.
Choose upholstery of upholstered furniture taking into account the distance from the cooking area. The closer the sofa is to the stove or sink, the more practical the material should be
The sofa does an excellent job as a space divider in the kitchen-living room.
Large objects in dark corners make the interior appear closed, that is, they make the room smaller and reduce its attractiveness. Therefore, we recommend that you adhere to the following tips:
- Centralize furniture in rooms so that corners are free of large objects. The placement of your living room furniture should help showcase beautiful design and architectural features, a beautiful upholstery fabric pattern, or a gorgeous color combination highlighted by natural window light.
- Use complete furniture sets. A corner sofa that visually separates the living room from the dining room is great for open, modern living spaces. A long coffee table behind the sofa helps create a transition between living areas.
- Double furniture combinations. Two sofas opposite each other make the interior traditional and family-friendly. This arrangement of furniture in the living room can be comfortable and offers excellent views in opposite directions, allowing you to accommodate more guests or family members.
A bar counter in a combined room allows you to separate the dining room and perhaps even get rid of an extra dining table. The design of a living room kitchen of 25 sq m with the installation of a counter will look great in a modern or high-tech style. In addition, the bar is suitable for receiving guests, holding parties, and storing various kitchen utensils.
The working area of the kitchen-living room can be separated using a small partition and an adjacent bar counter
Charming design of kitchen-living room 25 sq. m
A kitchen open to the living room is a good solution for almost any space and type of home. How to take advantage of this layout? An open kitchen, sometimes called “American”, as it consists of a cooking area and a living space, creating a single area, for example, of 25 square meters. m.
Arches for the kitchen-dining room
An apartment with an indoor arch is quite expensive, especially if it occupies about 6-10 meters. This is an excellent option for an elegant interior in the Baroque or Rococo style. The arch can also be made in a minimalist style.
The arch helps create an original design and at the same time zones the room
Here you can add sculptures to the design, create a fresco, or insert stained glass details. And it is not necessary to make everything from classic materials; you can use various plasterboard or foam elements to add liveliness and volume.
The design and design of the arch must be thought out taking into account the stylistic direction of the interior
The main thing in designing an arch for a dining room is to think about the placement of furniture and to wisely separate one part of the room from another. In a modernist or high-tech style, you can place certain figures in the openings, place equipment or fresh flowers.
Advantages of a spacious kitchen-living room of 25 sq. m
A studio kitchen offers many benefits. It helps create a friendly atmosphere because it provides an opportunity for two people to discuss something while cooking. In addition, this location is more convenient for families with children, as it allows you to keep an eye on the children while preparing meals. The open kitchen is also a great place to party with friends or relax. All this makes it possible to gather many people in one large space. Considering all these advantages, it is not surprising that a kitchen open to the living room, dining room or spanning both spaces is one of the preferred solutions of modern people.


