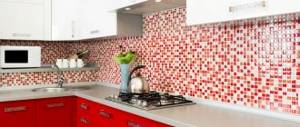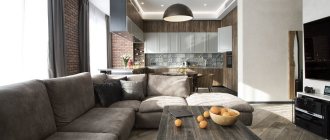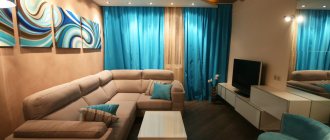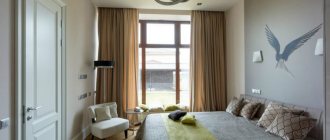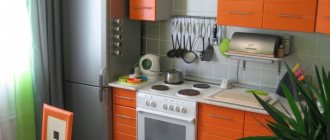To have a pleasant time in the kitchen, you need to prepare the most functional interior. The overall mood of the room will depend on how correctly you manage to choose the color and design. It will be easier to keep up with the times in 2020 if you first familiarize yourself with new trends.
Large kitchen-living room with peninsula
In the process of selecting a design and layout for a 14 m2 kitchen, pay attention to the tips given in this article. It will be easier to realize your non-standard ideas and wishes with a competent approach to repairs.
Kitchen 14 sq. m in minimalist style
Classic kitchen 14 sq m
Choosing a kitchen layout
If you think that the kitchen is 14 sq. m cannot be comfortable and roomy, then you are very mistaken. Consider the shape of the room to choose the most suitable layout for it. A good solution for a room of any size will be the angular shape of the furniture. But it is best to complement a square-type room with a U-shaped set.
Kitchen 14 sq. m with stand
Stylish kitchen with sofa and flower wall
The best option for an elongated kitchen would be a parallel layout. In this case, the furniture is conveniently placed along the walls. Fits perfectly into the design of an elongated kitchen of 14 square meters. m with access to the balcony of the suite, which is located along one wall.
Kitchen 14 sq. m with balcony
Kitchen 14 sq. m corner
Design Features
The design of a small room has some limitations. So, in a kitchen combined with a living room, you can use either a single style or mix different design directions, but what you should definitely avoid are dark finishing materials, combinations of different textures and active prints. Otherwise, you can be guided by the main directions when choosing a style solution.
Here are some modern room design ideas designed for small spaces:
- Classic style is always relevant, timeless. The interior is calm, fresh, looks solemn and a little festive. In a small room, light colors and natural wood are used.
Design of a kitchen-living room 14 sq. m with a sofa.
Classic style is a win-win option for any age and income level. But we must remember that it is quite complex to implement in a small space.
- Eco is a popular style that combines natural materials with a minimum of decor. Comfort and convenience distinguishes interior items in this style. And even the sofa here can be replaced with a hammock.
Eco-style is practical, environmentally friendly, and saves space.
- Modern is a modern urban style that differs from the classics in its greater brightness, but at the same time smoother lines and softer forms.
In order not to overdo it with color, it is recommended to use no more than three colors in this design, one of them is only for accent.
- High-tech - minimum decor, maximum technological capabilities. All interior items are of soft colors, the furniture is of correct geometry. There are few interior items, they do not clutter up the space.
High-tech is an excellent solution for a small kitchen-living room (area 14 sq. m). There is nothing superfluous here, everything is simple and functional.
- Provence is a cozy, sweet country style that creates an atmosphere of comfort and carelessness. It’s complicated because it can’t always fit into the interior of the rest of the apartment. Best suited for furnishing a private home or cottage.
You may be interested in: Tricks of planning a kitchen-living room of 17 sq. m: design and zoning of space
Provence creates a sunny, bright environment even on the gloomiest northern side.
In the photographs below you can see design options for a living room combined with a kitchen in different styles.
Fashionable minimalism.
An unusual design solution with a new approach to highlighting the dining area.
A combination of classics and modern style.
Popular Scandinavian style.
What should the furniture be like?
A design idea where the living room is combined with a kitchen is considered the most rational in 2020. According to designers, in this case there is more usable space. The best choice for the interior of the room will be functional furniture, without unnecessary decorative elements. Preference is given to built-in wardrobes in white (it all depends on what style you prefer).
The photo clearly confirms how beautiful a small kitchen combined with a living room looks
Monochrome kitchen 14 sq. m
If you decide to combine a living room with a kitchen, then choose the right furniture that will provide high-quality zoning. A folding sofa made in neutral colors will help to visually differentiate these two rooms.
Red and white kitchen
Loft decor in the kitchen 14 sq. m
Examples of modern design
When demolishing a wall and combining the kitchen with the living room, you should think through the appearance of the interior as much as possible in order to visually unite the two rooms. The shades, style and decor used must be combined with each other, otherwise a sharp difference in the style of the furnishings will create visual dissonance.
The photo shows a kitchen-living room in the attic with an area of 14 sq m, made in white colors.
If the design goal is to integrate the kitchen into the general space of the living room and make it less noticeable, furniture that is not similar to kitchen furniture is used: open shelving and shelves in a “room” format. They can be decorated with decor suitable for the living room: paintings, house plants, books.
Facades that match the walls will help “dissolve” the kitchen. Instead of chairs, you can put soft half-chairs, which will make the interior much more comfortable and bring the kitchen design closer to the room one.
Popular colors in kitchen interiors
Do you want to keep up with the times? Then pay attention to the shades that are considered the most popular in modern kitchens:
- Black. If you are not afraid of experiments and are an extravagant person, then this tone is perfect. Use black as a base color or combine with others. This shade will allow you to organically decorate a room in a modern and avant-garde style.
- White. It occupies second position after black. With the help of light colors you can visually increase the kitchen area. Combine white with other shades to prevent the room from looking boring.
- Black and white. White wallpaper with a black pattern will look beautiful in the kitchen (and vice versa). When decorating the floor, choose mosaics in light and dark shades.
White kitchens will not lose their relevance in 2020
Beige kitchen 14 sq. m
Consider the latest trends for 2020 to make your kitchen look stylish and tasteful.
Cozy kitchen with sofa
Brown and white corner kitchen
Which interior style should you prefer?
Any, even the most unremarkable kitchenette, will begin to look elegant and fashionable if you decide to refresh the design. It will be easier to decorate every corner of the room with taste by deciding on the interior style. Regardless of whether you are furnishing a private home or a studio apartment, try to embody your taste preferences in the design. It will be possible to decorate the dining area both in modern motifs and in the classic version.
Brown and beige kitchen
Black and white kitchen with pink accents
Kitchen 14 sq. m. in modern style
When renovating, give preference to black and white colors. At the design stage, consider where the kitchen unit and dining table will be located. Decorate the walls in light colors, choose kitchen furniture in black.
Kitchen 14 sq. m in loft style
Metal kitchen 14 sq. m
The kitchen apron, decorated with wooden panels, looks harmonious against the general background. It is worth giving preference to built-in household appliances. Bright curtains or chairs will create a beautiful accent. Complete the room with pendant or spotlights.
Kitchen 14 sq. m green
Spacious brown and white kitchen
Features of the classical direction
Classics never go out of style, so in 2020, feel free to decorate your dining room in this style. Even on fourteen square meters it will be possible to achieve the proper atmosphere if you use columns in the interior and visually divide the ceiling into separate zones.
Kitchen in gray tones
Kitchen 14 sq. m in pastel colors
Choose a kitchen set with themed patterns and elements for your room. The upper cabinets can be glazed and complemented with exquisite frames and ornaments. The combination of white and gold on the walls and in the decor looks beautiful here. Use a matte stretch ceiling and baguettes to decorate the upper part of the room. If desired, complement the interior with wallpaper with patterns depicting flowers.
High-tech kitchen
Kitchen 14 sq. m gray
What should hi-tech be like?
If you are a person who loves practical and functional designs, then pay attention to this style. Preference here is given to glossy and glass surfaces. Choose furniture with rectangular shapes and straight lines.
White kitchen 14 sq. m
Small black kitchen set
Use decorative elements made of wood to a minimum. A special place is given here to smart technology, a modern refrigerator and stove. Combine white and gray shades, chrome trim, and light laminate floors in the kitchen.
Kitchen 14 sq. m in country style
Kitchen with bar counter and sofa
Setting up a country kitchen
The secret of a cozy and truly homely kitchen lies in this style. Country style will allow you to create a corner in the kitchen where a rustic and simple atmosphere will reign. Preference in design is given to light and natural tones; floral wallpaper will organically decorate the room. It is best to decorate the ceiling with wooden beams. An abundance of textiles, decorative plates and handmade decorations - all these elements create the overall mood. Choose the table and other furniture from wood with an antique effect.
Country style kitchens always look homely
Kitchen 14 sq. m wenge
Shabby chic design rules
Sensitive and kind natures should bring this project to life. Try to arrange every meter of the kitchen in an old style with a touch of sophistication and high cost. Choose furniture with a worn or antique effect. Give preference to pastel and neutral tones. The set, walls and ceiling can be decorated in milky, beige, light brown and sand colors. Bright accents and decor are best done in blue, pink, and yellow.
Beige-brown kitchen
White and brown cozy kitchen
What is remarkable about Provence
If you carefully consider every detail of the interior, it will not be difficult to plan a kitchen in the French style. You can create a Provence atmosphere in a small room using pastel colors and floral motifs. You can decorate the floor surface using mosaics.
Wooden kitchen 14 sq. m
Kitchen 14 sq. m with hood
It is easy to achieve the desired atmosphere with the help of ceramic surfaces, the kitchen set is complemented by glass inserts, and the legs of the dining table are carved. Brickwork can be seen in the wall decor. Vintage decor will allow you to find yourself in a real French atmosphere.
Black kitchen 14 sq. m
Modular kitchen 14 sq. m
Advantages of retro style
Do you want to bring the ideas of the last century to life in the kitchen? Then retro style will be the best solution. The most budget-friendly option for furnishing a room is to pick up antique furniture at a flea market. Another important feature of this interior is the use of natural materials in the decor. Metal, wood, ceramics and glass will look appropriate here.
Kitchen with brown facade
Stylish kitchen with sofa
A large and heavy refrigerator with a massive handle will organically fit into the kitchen design. In the interior, use no more than three colors (for example, blue, white and black). Try not to install modern equipment here, or carefully disguise it.
Corner kitchen with sofa
Kitchen 14 sq. m with a set around the perimeter
Kitchen design in minimalist style
When decorating a room in this style, any designer tries to make it laconic, without an abundance of decor. Choose furniture in white or wood colors. When arranging the floor in the direction of minimalism, use a light color scheme, make the walls in gray colors. The kitchen set can be a continuation of the partitions; there is no separation by color. Choose a modern and metal sink. If the room has a balcony or loggia, then you can safely decorate the window with translucent curtains to make the small kitchen brighter.
Laconic kitchen design 14 sq. m (photos, new items 2020)
Kitchen 14 sq. m with island
Discreet loft
Both in a panel house and in a Khrushchev-era building, it will be possible to equip a kitchen in a loft style. This solution is ideal when there are few square meters in the room and it is impossible to place a sofa in the room. You can create the desired atmosphere by adhering to the following rules:
- choose rough furniture made of metal or wood;
- decorate the walls with decorative bricks or relief plaster;
- Dilute the gray and white color scheme with bright colors to create a light accent.
If you wish, you can complement the dining area with a small TV.
Kitchen 14 sq. m in the house
Kitchen 14 sq. m in Art Nouveau style
Characteristic features of eco style
By arranging your kitchen in eco-style, you will be able to achieve the desired effect by giving preference to natural materials. In 2020, try to use stone and wood equally in your planning. The use of living plants will dilute such a layout and add liveliness to the interior. Select a separate area for them or arrange one of the walls with ivy.
Brown and beige kitchen with purple accent
Compact brown and white kitchen
Exotic ethnic style
Ethnic style will allow you to create a new and unusual atmosphere in the kitchen. There is no room for restrictions, so you can decorate the room in Japanese, Scandinavian, Indian or Arabic motifs. Multi-colored lamps, an abundance of textiles, and carved furniture are welcome in the kitchen. Feel free to use rich shades, oriental patterns and decorations. Glazing can be decorated using stained glass.
Bright and unusual kitchen in ethnic style
Kitchen 14 sq. m with window
Unusual design option - eclecticism
It is eclecticism that can simultaneously combine features from three other styles. All furniture should have clear geometric shapes and be made from natural materials. Use no more than 4 colors in the room: decorate the floor and ceiling in one tone, furniture in the other two, and use another for accessories.
Kitchen 14 sq. m straight
Kitchen 14 sq. m yellow
Creating a kitchen-living room interior
The need to combine the kitchen and living room is due to limited space. In older buildings, small kitchens and small adjacent living rooms are combined to increase space. In the houses of the current development, there are open layouts - this is when the apartment has no walls and the owners, at their own discretion, make the rooms as they want. In any case, saving square meters usually comes first. And, of course, interior design issues are also not in last place.
Here are the main problems that need to be solved:
- If this is a combination of two rooms into one, affecting the load-bearing wall, then approval of the changes will be required.
- A gasified apartment must have a partition between the kitchen and dining room - this issue also requires permission.
- Moving water supply and drainage elements from the kitchen to another place is also not an easy task.
Important! If major changes to the layout are made, they must be agreed upon with the management company or other interested services.
- Having a kitchen in the living room requires the installation of good exhaust systems; it is better if such a device is silent.
- In the combined version, everything will be visible - both kitchen utensils on the tables and unwashed dishes. Therefore, ideal order is another necessary condition in the case of combining a living room and a kitchen.
Before deciding what the design of your kitchen-living room will be, you need to think about some important points. Here they are:
- Every centimeter is important. Therefore, you need to measure all the parameters of the floor, walls, and ceiling with a tape measure. You should also examine them for curvature, evaluate what shape the living room-kitchen is;
A room is not always perfectly square or rectangular. In modern houses there are often protrusions, ventilation ducts, niches, and there are differences in ceiling slabs. All these features can get in the way, or, on the contrary, can become the highlight of the interior if they are played correctly:
- think over the general style;
- choose color. The color determines whether the room will visually expand or, on the contrary, will become visually even smaller.
You may be interested in: Tricks for zoning space in a bedroom-living room of 18 square meters. m: real photos
Light colors make the walls and ceiling invisible, which means they don’t overload a cramped space. When choosing a color palette, we recommend focusing on pastel and neutral colors. Necessary:
- highlight zones;
- Having decided on the design, select finishing materials;
- think over lighting, wiring with all the necessary switches, sockets - there will be a lot of them in this room;
- choose furniture.
The dark part of the room can be used as a kitchen; in order to save space and choose a more compact placement option, we recommend making a custom-made kitchen set.
Decor and textiles
The best solution would be to combine a small kitchen with a living room to create more free space. For example, you can visually divide rooms and zone them with an oval-shaped bar counter. Set up a separate island using a table in the 14 sq. m kitchen. m, the product can perform work and dining functions. Give preference to built-in appliances that save space, as well as cabinets with mirrored doors.
Kitchen-living room with peninsula
Kitchen made of wood 14 sq.m. m
In 2020, when choosing prints for curtains, pay attention to the latest news. Polka dots, stripes and checks, tropical plants, geometry, and ethnic motifs are in fashion. Roller blinds, Roman and French blinds do not lose their relevance.
Kitchen 14 sq. m with fireplace
Kitchen 14 sq. m with countertop made of artificial stone
