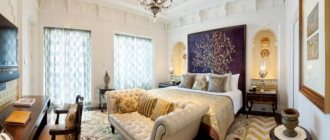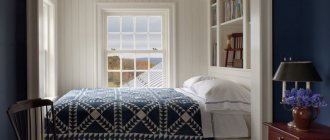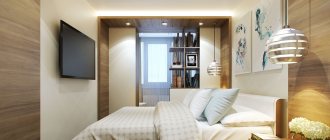Furniture selection
Bed
You should choose a bed based on the following principles:
- a bed without pronounced legs or without any at all looks smaller;
- It is necessary to avoid models with a massive headboard that creates a cluttering effect;
- A product with a carved back, which also visually reduces the space, is not suitable for the design of a small bedroom;
- a low bed, on the contrary, helps to increase free space;
- take a closer look at models with a simple, unpretentious design;
- You need to remember that bedroom design with dark furniture has a negative impact on the perception of space.
The bed can be placed either in the center to provide access to it from both sides, or in the corner, which is less convenient in functional terms, but effective in terms of saving space.
An interesting option would be diagonal placement. Be sure to consider it too.
Diagonal bed placement
Advice! In order to increase the space of the bedroom, modern design and oriental style are perfect. Furniture should have strict lines and proportions and not be too tall. It is also better to give preference to products made from natural materials: wood, rattan, iron.
Nightstands
Like the bed, bedside tables should be as simple and unpretentious as possible. In addition, they should not exceed the height of the bed. To save space, it is best to place them as close to the bed as possible. .
An unusual design for a small bedroom can be achieved using wall-mounted bedside tables attached directly to the wall.
Cabinets with a glass top surface will also look good. An alternative to bedside tables can be hanging shelves. They look more compact, but are almost as spacious in terms of capacity.
Selecting and placing a wardrobe (chest of drawers)
Here, the best choice would be a sliding wardrobe (regular or radius) or a built-in wardrobe, made to order. Compared to obsolete products with hinged doors, such a cabinet can fit even into a small free corner, without providing additional space for opening the door leaves.
The design of a bedroom closet should be selected in accordance with the overall interior of the room.
Radius wardrobe in the bedroom
Advice! It is better to give preference to pieces of furniture with mirrored facades, which create the effect of doubling the space.
If there is no space for a closet, the solution would be to install a chest of drawers. In addition to storing things, it will also serve as an additional surface that can be used for a variety of purposes, for example, to create a mini dressing room for a lady.
Choosing furniture and arranging it correctly
To furnish a 15 sq. m bedroom, start with the bed. Its size is determined based on the number of people sleeping and the additional purpose of the room. If you will use the bedroom only for its intended purpose, feel free to purchase a royal bed, 180-200 cm wide. A 160 cm mattress will be enough for two adults, and after installing it, there will be enough space for a straight or corner wardrobe. You can add a men's computer or women's dressing table to your wardrobe by reducing the width of the bed to 140 cm.
If you need a spacious storage system, one wardrobe is not enough. Buy a bed model with drawers under the bed or additional niches at the headboard. A freestanding chest of drawers also doesn't take up much space and can combine storage and makeup areas.
The photo shows a modern style bedroom with a table
If desired, not just a workspace, but a place for reading, can be organized near the window. In addition to the desk, you can install a shelf with books, a comfortable chair and a floor lamp. If a bedroom of 15 square meters is combined with a balcony, an office can be placed on it.
The photo shows a spacious bedroom set
Finish design
Light colors are what you need when creating a small bedroom design. They will add “air” to the room. Bright walls and wallpaper with glitter will tire you, so it’s better to avoid them. Wallpaper with large patterns should also be avoided.
An excellent option for finishing the ceiling would be tension structures with a glossy or mirror surface, which significantly “increase” the height of the room.
The color of the floor should be chosen to harmonize well with the walls and furniture. If it is laminate or parquet, it is better to lay it diagonally, which will be more interesting and slightly increase the area of the room.
With the help of such simple techniques, the design of an 8 sq. m bedroom will make it the most functional place in the apartment.
General design rules
In order not to burden a small bedroom with a bulky chandelier, the lighting problem can be solved with the help of spotlights.
The mood in the room is created by the walls, the design of which must be approached with special care. Firstly, dark colors will further reduce the size of an already small bedroom, so it is advisable to choose wallpaper or paint in light shades. Secondly, if you decide to hang wallpaper, it is best to choose it with a vertical pattern, then it will visually raise the ceiling and increase the overall space of the room. And vertical lines will create the feeling of a “pressing ceiling” and ruin the bedroom design.
The ceiling should be made two-level (higher in the middle and lower at the edges) or painted with white glossy paint that will reflect light. A suspended ceiling would also be a good idea, but in some cases it can hang directly above your head and create an unpleasant impression. A floor made of dark wood, laid vertically, will fit perfectly into a bedroom design. The contrast of black and white will do its job and visually expand the room.
Related article: Foundation formwork: how to make and install + ways to save
Photo gallery
Did you like the article? Subscribe to our Yandex.Zen channel











