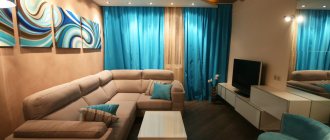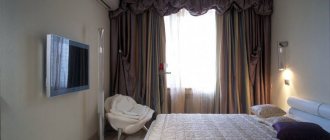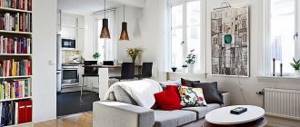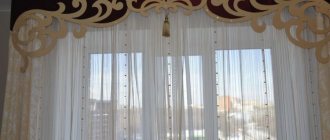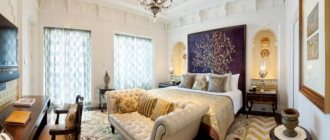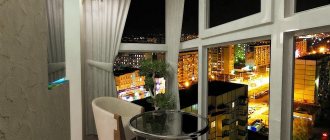Bedrooms in typical houses are not large. Often a bedroom is not only an area for rest and relaxation, but also combines the functions of an office, dressing room or living room. Balconies are often a place to store unnecessary things; by combining a bedroom with a balcony, we get additional space.
Merger Benefits
A bedroom combined with a balcony into one living area has obvious advantages:
- a noticeable expansion of the usable area of the apartment;
- additional natural lighting of the room;
- the possibility of zoning an enlarged room into functional areas;
- creation of a unique interior in a standard layout due to the annexed territory.
Combined premises can perform several functions. On the annexed territory you can create a study, a women's boudoir, a flower greenhouse, a place for sports or a cozy corner for relaxation.
Stages of turning a balcony into a comfortable bedroom
A bedroom combined with a balcony not only brings joy to its owner, but also causes serious problems.
For example, in the event of cold, draft, or dampness, it will be necessary to insulate the combined space, lay heated floors, foam and thicken the windows.
A bedroom with a loggia for which the design is selected can be insulated with mineral wool and other heat-insulating materials.
Attention! When thinking about insulation options for a balcony, which will become an extension of the room, it is important to remember about vapor barrier.
In order to make the renovated room comfortable and convenient, it is quite possible to install a heated floor not only in the loggia space, but also in the room itself.
In order to achieve the desired result, to get a comfortable and warm room, it is desirable that all work is carried out by real professionals.
Insulation and heating of balconies
At the stage of developing a project for combining a bedroom and a balcony (loggia), first of all, you should decide on the heat source on the balcony. Since it is not allowed to move the central heating radiator to the balcony, an electric radiator, electric fireplace or “warm floor” system is used as a heat source in the connected areas. The “warm floor” system is especially popular because it does not take up much additional space, is easy to install in limited spaces and creates special heating comfort.
Redevelopment begins with glazing the balcony. For this purpose, choose warm windows made of PVC or aluminum, filled with double-chamber energy-saving double-glazed windows. Enclosing structures must have high resistance to heat transfer and sound insulation.
Thermal insulation of external walls, ceilings and floors is carried out using various insulation materials. The most popular are mineral wool and expanded polystyrene. To protect against moisture penetration, external walls are protected with waterproofing film materials or mastics.
Creating a boudoir
Creating a boudoir on the balcony is a great solution to create your own beauty room. In addition, it will free up space in the bedroom, and good lighting on the balcony is one of the important components when applying natural and beautiful makeup. Decorating a loggia for a boudoir is quite simple and does not take much time.
In order to create a beauty room on the balcony, you need to install a cosmetic table with a large mirror and a comfortable chair or pouf. Of course, there is no doubt that the main beauty of the boudoir is its owner, therefore you should not clutter the room with various things and decorations. The interior can be supplemented with flowers in pots, a tree can be placed, as well as another seat for a guest. For lighting, you can install spotlights. Curtains for windows should be selected based on the style of the interior, for example, Roman blinds. And to separate the boudoir area from the bedroom, you can choose sliding Japanese curtains.
Examples of bedroom design combined with a balcony or loggia
Examples of successful design projects for combining a bedroom and a balcony can be seen below.
Currently reading: Design of a bedroom and living room in one room. Photos of interiors in a modern style
Design of a bedroom with a workplace on the balcony (loggia)
The overall interior is designed in a classic style with a predominance of pastel white and beige tones. Pillows and a sea green bedspread add a bright accent to the color scheme of the room. To decorate the wall at the head of the bed, photo wallpaper with a dim pattern was used.
The sleeping area is illuminated by spotlights mounted in the suspended ceiling and original low-lying chandeliers. Thick curtains are used to separate the working and sleeping areas. A small difference in floor level, made in the form of a step, also serves as a zoning element.
The floor is covered with a soft carpet, creating a special coziness. The work area is designed on the balcony in a minimalist style. The furnishings are made up of compact furniture: a table, a chair and bookshelves.
9 meter bedroom. Photo example
The decoration of the bedroom combined with a loggia is made in beige and brown shades. Numerous multi-colored pillows are a bright, enlivening element of the decor. The wall at the head of the bed attracts attention with a large wallpaper pattern. Spotlights on a suspended multi-tiered ceiling emit soft diffused light.
In the part of the room reserved for the office, there is a cozy chair and a computer desk, which is illuminated by a local light source.
The windows are decorated with curtains made of soft flowing fabric and translucent tulle. A large plant with large green leaves brings a tropical theme to the design. Both zones are made in the same style.
Interior of a modern bedroom combined with a loggia
The design of the bedroom combined with a loggia is made in a restrained and laconic high-tech style. The walls are decorated with decorative volumetric slabs with a clear geometric pattern. The color scheme is dominated by terracotta, beige, black and several shades of gray. Above the head of the bed there is a unique black panel.
To decorate the room, furniture and decorative elements made of dark translucent material are used. The curtains separating the office for work are made of the same material as the bedspread on the double bed. Identical elements give a feeling of integrity to the interior. The study area is a stylistic continuation of the main part of the room.
Bedroom 12 sq. m. with a balcony. Photo of the project
The color scheme of a small bedroom is made predominantly in white, which visually increases the size of the room. The differentiation of the functional areas of the room occurs due to different floor finishes. The windows are decorated using Roman blinds. A special highlight is given to the room by the use of decorative panels imitating natural wood to decorate the wall at the head of the bed. The original lighting allows you to appreciate the warmth of the surface of the finishing material. The work area is also done in white, with a minimal set of compact furniture.
A harmoniously executed connection of a balcony and a bedroom is not only additional meters of living space, but also the opportunity to create a unique and stylish place for rest and relaxation.
Folding bed on the balcony
The folding bed is easy to unfold and saves a lot of space when folded.
The design of such a bed is extremely simple and has been used for many decades in various sectors of our life, as well as at work. Folding tables, small beds and train berths are all based on folding bed technology.
Multiple options for making a folding bed on the balcony are a very profitable solution due to the fact that when assembled the bed does not take up space and is brought into combat-ready condition in a matter of seconds. It is worth noting that the design and assembly of such a bed is accessible even to those who have not dealt with cabinet furniture. At the same time, it does not interfere with other furniture or objects present on the balcony. Therefore, this option is one of the most used.
Pros: low cost, possibility of independent design and assembly. Any size and mounting location, versatility, the ability to use any materials.
Cons: the need for separate storage of the mattress and bed linen.
Finishing floors, walls and ceilings
The finishing of walls, ceilings and floors depends on the taste and color preferences of the apartment owners. It is necessary to determine whether the attached balcony area will serve as a harmonious continuation of the bedroom or stand out as a separate area.
Currently reading: Curtains for the bedroom, 100+ photos of real examples in the interior
It is also important to choose the right color scheme. For small bedrooms, discreet light colors are used, which visually make the room larger and create an atmosphere of calm and comfort. Oversaturation with bright decorative elements will distract attention and interfere with complete relaxation.
To decorate the walls, use classic wallpaper, textiles, painting or decorative panels.
Laminate, linoleum or parquet are used as finishing floors. The flooring in the attached room is also done with ceramic tiles or floorboards. When combining a balcony and a bedroom, it is not always possible to get the same floor level in the combined rooms. This moment can be used to advantage by arranging a small podium or step.
To decorate the ceiling, ceiling wallpaper, suspended or suspended ceilings, and classic whitewash are used.
Setting up the work area
A work area as an option for decorating two combined rooms is relevant when there is not enough space in the apartment to create your own mini-office. And even a small space is ideal for a work area on the balcony.
In this case, the requirements for creating a study on the balcony will be slightly different from the previous ones. Due to the fact that zoning in this case follows a functional type, in order for the balcony not to lose its unity with the bedroom, the floor should be decorated in one color scheme.
Combining a bedroom with a balcony - design
- To decorate the walls, you can choose not colored wallpaper, but a monochromatic solution of a lighter shade.
- As furniture, although it is not particularly elegant (chair, desk, rack, shelves), it is better to select them in the same color scheme as bedroom furniture.
- To brighten up a somewhat boring office interior, you can decorate the room with a tree in a pot, for example, a lemon tree or ficus.
- When decorating windows, it is better to choose blinds or roller blinds.
Lighting
Room lighting adds emphasis to the overall design. To illuminate the combined bedroom, classic chandeliers, sconces, floor lamps, spotlights and LED strip are used. It is possible to have central or complex lighting, create local zones or illuminate a separate decorative element. An important point is the direction of the light flux. Lamps can be:
- direct light - used to illuminate individual objects or areas for reading or handicrafts;
- reflected light - used when there is a need to avoid shadows;
- diffused light – they emit light evenly in all directions and create a particularly comfortable environment.
Depending on their location, lamps are divided into floor, wall, ceiling and table.
Curtains in the interior
Curtains protect from bright sunlight, dampen sound waves, and help keep the room warm. In addition, curtains are an important decorative element that sets the tone for any room. With the help of curtains you can visually change the space and focus attention in the right direction.
Using curtains to zone a room is the most affordable and economical option. Thick curtains attached to the ceiling can easily replace a partition or door. If necessary, the fabric cloth is easy to replace. Fabric sheets are used when necessary, and the rest of the time they are kept open.
There is a huge selection of materials of various densities, colors and textures used for sewing curtains.
Also see:
Bedrooms: Provence style, classic style or 12 sq. meters in different styles
