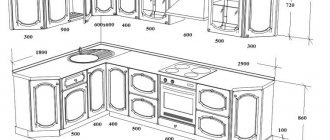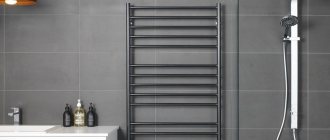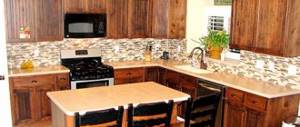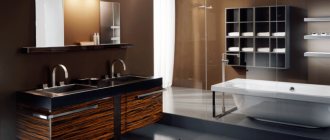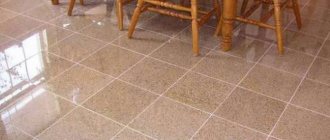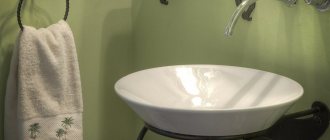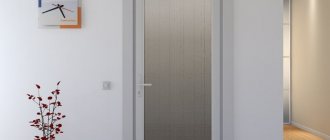What sizes are there ↑
Why is it so important to know the dimensions of the shower stall? Depending on the values of this parameter, the possibility of installing shower cabins, comfort of use and compliance with current standards and regulations for bathroom design depend.
Important! Characteristics of the cabin design based only on linear dimensions are erroneous. When analyzing the models presented on the market, several criteria can be identified by which a choice should be made.
The shape of the structure will always be the main factor in the preference of one model or another.
Depending on this parameter, the installation location and connection method will be determined.
Angular equilateral
The most common type of cabin.
Photo: corner equilateral shower stall
The front part has a round shape, designed for mounting glass doors. Convenient for small spaces. Depending on the ratio of the sides, they can be symmetrical (equal) or asymmetrical.
Standard overall dimensions in width and length:
- symmetrical – 80 x 80 cm; 90 x 90 cm; 100 x 100 cm; 110 x 110 cm; 120 x 120 cm ;
Photo: dimensions of symmetrical corner shower cabins
- asymmetrical – 100 x 80 cm; 110 x 80 cm; 120 x 80 cm; 110 x 90 cm; 120 x 90 cm .
Photo: dimensions of asymmetrical corner shower cabins
Rectangular or square shape
Photo: rectangular equilateral shower cabin
In most cases, the rectangular version is equipped with a bathtub, since the standard dimensions of the structure allow you to combine 2 functions.
Exceptions are expensive hydromassage systems with additional functions of a steam room and a “tropical” shower.
The dimensions of standard rectangular cabins are 100 x 80 cm; 110 x 80 cm; 120 x 80 cm; 120 x 90 cm; 90 x 90 cm; 100 x 100 cm; 110 x 100 cm.
Photo: dimensions of rectangular shower cabins
Non-standard models
Photo: non-standard models of shower cabins
This class of shower cabins can include those designs whose size and shape differ from the standard ones. Often made to order.
The next distinguishing feature is the degree of tightness of the structure:
- open. The cabin does not have an upper part-roof. Often it does not have side elements - the door profile is attached directly to the load-bearing walls of the bathroom. Such models are characterized by small dimensions of shower cabins: 80 x 80 cm;
- closed. Completely sealed and closed on all sides of the structure.
Depending on the size and dimensions, all models of shower cabins are divided into the following main types:
- small-sized. They do not require a large area for installation; they are compact and easy to install. Dimensions – 70 x 70 cm, 80 x 80 cm (corner); 90 x 90 cm, 100 x 100 cm (square); 85 x 70 cm, 90 x 70 cm, 75 x 90 cm, 100 x 75 cm, 100 x 80 cm (rectangular);
- medium-sized structures - 120 x 120 cm, 130 x 130 cm (corner); 120 x 80 cm, 100 x 120 cm (rectangular);
- large-sized – 170 x 80 cm (rectangular).
In addition, there is a gradation of cabins according to the pallet depth parameter:
- exclusively for showering;
Photo: for showering
- with bath functions – deep tray.
Photo: with bath functions
Important! In addition to the linear dimensions of length and width, it is important to know the height of the structure. This parameter directly depends on the characteristics of the pallet.
Choosing a shower cabin based on various factors
The criteria for choosing such plumbing equipment can be various factors:
- dimensions;
- pallet shapes;
- manufacturing material.
Selection by pallet size
Often the limiting parameter when selecting a device is the size of the room and the location of associated communications.
If an option is considered in which a rectangular pallet is used, then the market will offer the following dimensions (in centimeters):
- 80 x 80;
- 90 x 90;
- 100 x 100;
- 120 x 80;
- 100 x 100;
- 120 x 120;
- 70 x 70;
- 150 x 150.
Sizes up to 100 centimeters are used in the manufacture of open and closed shower cabins. Sizes larger than a meter are used in combination devices with a deep tray.
In addition, corner booths can have a combined shape in the form of a semicircle or part of it, as well as a semi-oval for combined models.
Regarding the depth of the tray, it should be noted that it can reach 40 centimeters. They can be installed recessed, but this depends on the possibility of supply to the drainage system. Often you have to install the booth on a pedestal to naturally solve this problem.
It is possible to install a small pump - sololift - for forced pumping of water from the sump.
When using pallets with a depth of 30 - 40 centimeters, a problem arises due to the need to overcome a high barrier. The situation can be corrected by an additional step at the entrance to the bath. The handrails in the cabin, available in each structure, will help you maintain your balance.
For a comfortable shower, the most popular size is 90 x 90 centimeters.
Selection by pallet material
Pallets for booths can be made from the following materials:
- metal made of stainless steel or cast iron;
- made of acrylic;
- artificial marble;
- natural stone.
See also: Bathroom renovation - work order, stages
Cast iron pallets are significant in weight because they are produced by casting. They have high performance qualities and durability for more than 10 years.
Steel pallets are quite durable. Their disadvantage is the rapid cooling of water. This can be eliminated by insulating it with foam on the reverse side. Such an event partially eliminates their other drawback - the roar from water falling into it.
Acrylic pallets are the most common due to their low price and ease of production. The opportunity to produce a wide variety of forms of these products is attractive to the manufacturer. Today it is not often possible to find pallets made of pure acrylic; more often they are made of two-composite plastic.
Pallets made of sanitary faience. Usually these are massive, stable products. They are easy to care for and have a long service life. The disadvantage of such products is their fragility, so you need to use earthenware pallets with extreme caution.
Pallets made of natural stone or artificial marble are very durable and easy to repair. Their surface can be restored by simply sanding with sandpaper and then polishing. Mass application is limited by the high cost of products.
Choice of door design
Door opening systems in cabins are as follows:
- Swing. This design of the doors allows them to open as wide as possible towards the bathroom. The door leaf is hung on hinges to the broom door frame.
- Articulated. In this design, the doors are hinged to the top and bottom strips of the frame. The door opening allows you to enter and exit the booth as comfortably as possible.
- Sliding. This design is chosen for a booth in a cramped room, when the space does not allow swing doors to work. In it, the door leaf moves along a metal guide along the side wall. They can be made with one sliding panel or two, smaller ones.
- In conditions of insufficient space, you can choose pivoting (swinging) doors. It opens easily, guided by a special hinge, and allows easy access to the cabin.
- A folding door (“book”) is used when there is insufficient space outside the cabin. Its two doors fold in the middle, tightly adjacent to one another, and are closed inside the cabin. Such designs are used for cabins in combined versions.
- The development of the design of book doors became curtain doors. They fold smoothly into a compact package, do not take up any bathroom space and have a presentable appearance.
Selection by wall material
Various materials are used to make the side walls of cabins, each of which has its own advantages and disadvantages. Let's look at this in more detail:
- Polystyrene. This is a family of translucent or transparent plastics that are moisture resistant and lightweight. The main disadvantage of this material is its short service life. It is not suitable for installation at home; it is better to use such a cabin in the country. Caring for polystyrene is also a problem, because the surface tends to collect dirt and soap scum. Finding an effective detergent for it is very problematic.
- Glass doors for cabins are the most popular. There is no need to be afraid of breaking the door and getting injured, because they are produced using triplex - durable laminated glass. When destroyed, it simply crumbles to the floor. But this can also be avoided - special film coatings are currently used, thanks to which the glass is simply covered with a network of cracks. Caring for such surfaces is simply simple.
- Plexiglas. Not to be confused with polystyrene! It is similar in strength to silicate glass, but does not break. Disadvantage - the surface is susceptible to mechanical stress with the formation of scratches. It is almost impossible to correct such a defect on transparent glass by grinding. This is only available on matte opaque wall construction.
See also: Interior design of a bathroom, size 5 sq. m.
Knowing how to choose the type and design of the cabin, you need to be careful about obviously inexpensive devices. It is very likely that the costs incurred will be in vain.
Particular attention should be paid to the material from which the cabins are made, preferring more expensive ones to obviously low-quality products.
It is important to choose a reliable manufacturer with a certain reputation. You need to be wary of products from Chinese manufacturers. It is better to turn to products from well-known brands; the personnel of such manufacturers are very demanding about the quality of their products.
You need to pay close attention to the quality of plumbing fixtures - faucets, shower devices, as well as other components and equipment. Sometimes, in pursuit of profit, low quality products are used.
Dimensions of shower cabins with bathtub ↑
A shower cabin with a bathtub is a design in which the height of the tray can be from 40 cm or more.
This type of cabin has a number of obvious advantages, in particular:
- two types of hygiene procedures - shower and bath;
- the large size of the bath directly affects the dimensions of the entire shower cabin;
- The reliability of the design is an order of magnitude higher than that of models with a low pallet side.
Learn how to weld polypropylene reinforced pipes from the article: welding polypropylene pipes. What is the difference between the layout of water supply pipes in an apartment and in a private house, read the article.
Flaws:
- There may be some difficulties when entering due to the high side;
- the cost of this type of structure is higher than with a low pallet.
The total height includes the dimensions of the bathtub and the curtain. Depending on these parameters, the cabin height ranges from 210 to 240 cm .
Important! When choosing, it is necessary to take into account the so-called useful height - the distance from the bottom plane of the bath to the top border of the curtain.
For example, you can see the differences between the external and internal dimensions for a shower stall with a height of 218 cm .
Photo: selection of sizes according to height
You can often see combined shower cabins, which consist of 2 elements:
- standard bathroom. The size varies: width – from 70 to 75 cm ; length - from 150 to 170 cm ;
- Bathroom-mounted rigid sliding curtain. Its dimensions when open fully correspond to the width of the bathtubs. The length is determined by the design and can be partially or completely installed on the entire outer perimeter.
Photo: shower cabin with a rigid sliding curtain
Design options
To save space, not only the size of the cabin is very important, but also the type of doors and the mechanism with which they open.
The most compact are doors that slide apart using rollers, because when open they do not occupy any room space.
The option of hinged doors is familiar, but requires free space next to the shower stall. If the bathroom is large, then the design is quite convenient to use.
They are very similar to swing doors with hinges located at the ends. They also require excess unoccupied space. An additional problem is that the hinges tend to come out of their grooves under mechanical load and break. Consequently, it will not be possible to safely lean on the hinged door; it may fall along with the bathing owner of the apartment.
Foreign companies have mastered the production of shower cabins with pivoting doors that can open and then move to the side. Such products come to our market in minimal quantities, are expensive, and have not gained popularity among buyers. The rotary design, just like the two previous varieties, requires some free space next to the box, the mechanism is complex, the price is high, and there are few advantages.
With pallet ↑
A shallow pan is considered to be a structure whose side height does not exceed 10 cm. But during preliminary calculations, it should be taken into account that even the shallowest one must be connected to the drainage system, i.e. its actual height will be increased by the size of the siphon.
The standard height of such structures can be from 170 to 190 cm . Moreover, most of it consists of doors, which can be either sliding or swing opening.
These types of construction are characterized by small sizes. For example, the dimensions of shower cabins 90 x 90 cm 170 cm in height .
The actual dimensions largely depend on the configuration of the structure and its shape:
- models without back walls. Sliding cabin doors are installed directly on the pallet;
Photo: models without back walls
The dimensions of these structures vary widely - from 80 x 80 cm to 110 x 110 cm . However, for its stability and reliability, it is best to choose a corner option, since in this case the door mounting strips are attached directly to the bathroom wall.
- completely sealed models.
Photo: completely sealed models
Important! Equipping with complex equipment: a built-in steam room, several shower operating modes, etc., is impossible with an open version of the shower cabin.
To accommodate all the necessary devices and instruments and to comply with one or another operating mode, almost complete sealing of the structure from the inside is required.
All equipment is located inside the structure, with only rare exceptions does some of it extend beyond the cabin. However, an important factor is the connection to the water supply and drainage system.
These cabins are large in size and belong to medium and large-sized types - 120 x 120 cm, 110 x 90 cm , etc.
How to choose a shower cabin?
They come in three types:
- Open.
- Closed.
- Built-in.
Open showers are the simplest - they do not have a ceiling, the walls are the walls of the bathroom. They are supplied with a shower tray, shower enclosure and shower fittings.
Closed shower stalls are also called boxes, because they are closed on all sides - they have their own walls, ceiling, doors, and shower devices.
Built-in shower cabins, as a rule, are equipped only with internal panels; they can be mounted in a suitable niche and supplemented with doors.
When choosing a shower cabin, you should pay attention to a number of characteristics such as:
- Dimensions.
- Pallet height.
- Additional functions.
You can also choose the shape that best suits your bathroom. The cabins are: elongated, corner, semicircular, square, round.
The first thing you need to decide on is the dimensions. As already mentioned, shower cabins come in different sizes. In addition, you can order the production of equipment according to your individual parameters, which will allow you to ideally equip any room.
Dimensions according to SNiP ↑
Currently, there is no regulatory document from which one could obtain information on the standard sizes of shower cabins.
Those few sanitary and hygienic standards were developed for the conditions of industrial household premises, health and public buildings.
SNiP 2.09.04-87 can be considered one of the closest documents in terms of content. It does not deal with showers for private use, only in public places.
But if we take it as an example, the document indicates the minimum dimensions of the cabin for children's institutions - 0.85 x 1 m . However, the requirements for the material of the enclosing structure and tightness are very vague.
Another way to check whether a design meets the standard is a quality certificate. But it is also issued only for hydromassage models.
Basically, the safety of the manufacturing material for human health, mechanical strength, etc. are checked. Functional properties, and even more so the dimensions of the cabins, are not subject to certification.
GOST 18048
The era of panel construction is a thing of the past. Today, for the most part, the frame is built from reinforced concrete, and the walls are laid from tongue-and-groove (gypsum) slabs. This makes the design much easier and gives designers more room to maneuver. That is why the overall dimensions of the bathrooms do not at all resemble standard ones. For example, the area given in the drawing is 4.14 square meters. meters. And where is it?
Bathroom 4 sq.m.
According to the standard, 8 configurations are provided. But first, let’s discuss the question of why we generally tend to classify this as a shower cabin. To speed up their construction, panel houses are assembled directly from ready-made rooms. Bathrooms, both combined and separate, in this terminology are called cabins.
The eight layouts mentioned include all the varieties that existed before the restructuring. It is not difficult to list their sizes for the general erudition of our readers:
- 1SK and 2SK – 2.73x1.6 meters.
- 3SK and 4SK – 2.08x1.82 meters.
- 5SK – 2.14x1.62 meters.
- 6SK – 2.14x1.4 meters.
- 7SK – 1.1x1.6 meters.
- 8SK – 0.94x1.6 meters.
Of those listed, according to GOST, only layout 6SK can contain shower cabins. For the reason that its width is too small to accommodate a bathtub. The introduction of a shower tray in all other cases falls under the category of refurbishment and requires official approval. Owners of all bathrooms, including non-standard ones, must obtain permission from the local government. This stems from two facts:
- The need to change the technical plan of the premises, which is naturally reflected in the apartment passport. This is dictated by the standards of GOST 21.205, according to which the graphic designations of a bathtub and a shower cabin differ from each other.
- The need to restructure the water supply system. Even if the sink remains in the same place, it is necessary to install outlets for hot and cold water in order to connect the shower stall.
Installing a shower stall in a small room
Non-standard sizes ↑
The use of shower cabins of non-standard sizes is due to the characteristics of their installation location. A standard sized design for a bathroom will not always be convenient and comfortable to use.
That is why manufacturers produce exclusive cabins with exclusive sizes and shapes. Most often you can find versatile corner designs and models with trapezoidal trays.
Photo: models with trapezoidal trays
The model range of cabin sizes is different, but currently the most popular are the following: 120 x 120 cm, 150 x 85 cm, 170 x 110 cm , etc.
To learn how to install a sewer system in a private house, watch the video in the article: How to install a sewer system in a private house. Find out what diameter cast iron sewer pipes are here.
Read about the Sanitary Standards and Rules for installing pressure sewers in the article.
Tips for choosing ↑
Buying a shower cabin is a very important stage in creating a well-appointed and comfortable bathroom.
In order for the choice to be informed and optimal, it is recommended to adhere to the following recommendations:
- choosing the size of the finished structure. It is necessary to measure the location of the future installation in such a way that the cabin does not interfere with other plumbing equipment. An important factor is the ability to carry out preventive inspections and scheduled repairs (replacement) of its elements;
- cabin manufacturing quality. This parameter is determined by the operational characteristics of individual structural elements and the entire cabin as a whole. It is important to consider the reliability and tightness of the connecting parts;
- functional set. Depending on your financial capabilities and desired functions of the shower cabin, you can choose either a complex hydromassage complex or a simple shower partition;
- manufacturer and warranty. To ensure that the purchase does not turn into a real nightmare during installation and operation, you should carefully select the cabin manufacturer and find out the level of warranty.
Knowing the size of shower cabins will allow you to choose the best option, while observing all the required safety and comfort indicators.
If you don’t have confidence in your own knowledge and experience, use the services of professionals. Visit several specialized stores and consult with specialists.

