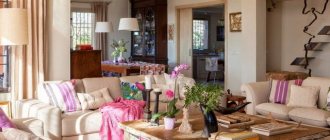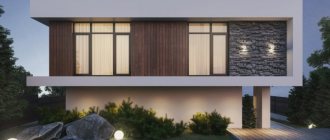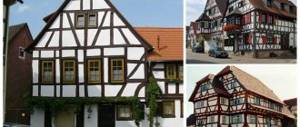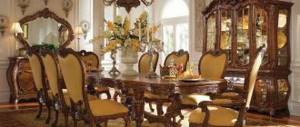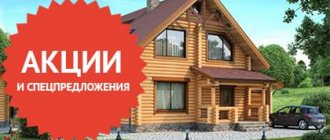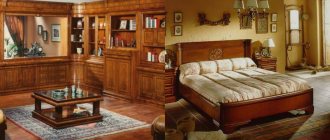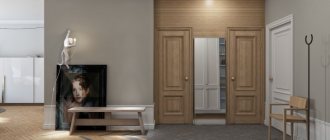Characteristic features of minimalist house designs
The main common feature of house designs in the minimalist style is shaping based on simple geometric volumes and the absence of decorative elements.
In such architecture, the form speaks for itself and does not need additional decoration. The aesthetics of the minimalist style lies in the purity of geometric shapes and lines that line up into an expressive volumetric-spatial composition. It can be either very simple, consisting of one volume, or complex, dynamic, but in any case self-sufficient. As a rule, architectural composition tends towards asymmetry. For the most part, cottages in the minimalist style involve the use of a flat roof, which provides much more possibilities for the operation of the house compared to a pitched roof. The terraces of the second floor expand the boundaries of the internal spaces, allowing for maximum efficiency in using the designed volume of the building and placing additional recreation areas.
The advantage of minimalist house designs
Minimalism is widely known in architecture, as well as art; this trend has both fans and detractors. The main ideas of this style were laconic forms and maximum functionality. Minimalism welcomes the removal of unnecessary details, clutter, and any pretentiousness. That is why many people think that this direction is too cold and conservative.
Architecture in the style of minimalism is original, yet accessible, and fits harmoniously into the countryside and the architectural ensemble of the city. Standard forms are embodied here, as well as interesting design ideas. The direction is always open to fresh ideas, attracting new products from the building materials market, experiments and flights of thought.
House designs in the minimalist style combine interesting design ideas with practicality and functionality. The futurists' vision of the future is visually embodied, while maintaining the feeling of comfort of housing. The location of the premises is convenient for permanent residence; even small houses will surprise you with the spaciousness inside.
Finishing materials in minimalist house projects
In the exterior decoration of houses in the minimalist style, various materials are used, most often in natural shades. Their task is to enhance the effectiveness of the visual image. Suitable materials for this direction of architecture are plaster, concrete, wood, natural stone, porcelain stoneware, clinker brick, metal, and glass. There are no strict rules for their use. The house can be decorated with just one material, which will further emphasize the laconicism of its image, or a combination of several materials can be used to enhance the contrast of shapes.
In addition to the finishing materials of the walls, windows play an important role in the perception of the house. This is a very serious tool in the hands of an architect, as it provides great opportunities for creating a visual image. When creating a house project, the right balance is found between the combination of blank wall planes and window openings through which the view falls into the house.
Modern minimalist architecture is characterized by the use of panoramic glazing. The abundance of glass significantly lightens the weight of the building when viewed from the outside, and from the inside, large planes of windows provide a good level of natural light, which qualitatively improves the condition of the person in the house. Portal windows provide a visual connection between the internal space and the environment, which is a very important condition for harmonious life in the house.
Modern house in minimalist style
Modern houses, even during construction, are focused on reliability and the use of new technologies. Such a house must be insulated; during construction, a reliable and high-quality ventilation system is installed, which can even help with heating the house. Well-thought-out details, down to the smallest detail, make it possible to make the house ideal for living.
In addition to the main materials that are used for construction, it is also worth considering many decorative and insulating materials that most accurately imitate natural materials and help give the house a simple, but at the same time chic, stylish look.
House designs by type of materials
Depending on the material used in construction, you can create a wide variety of projects and bring to life the most daring ideas. Such houses can embody a wide variety of projects.
House designs by size
Based on the size of the house, it is tedious to look through the materials that will be used in the construction of the house. For example, a small one-story house can be built on a small foundation and without the use of reinforcing materials.
Please note that the most popular houses at the moment are built on one floor and with the maximum use of natural materials.
House projects by number of storeys
There are separate houses with one and several floors. To build such houses it is necessary to use different amounts of materials. The main distinguishing feature for such a house will be the foundation and treatment of the facade of the house. The main feature of the one-story house is a flat roof, as well as natural facades that imitate wood. The second option is two floors. When building a two-story house, there must be a more voluminous and massive foundation. And the use of materials for the facade may also differ.
House designs by functionality
Depending on the owner’s plans, it is worth paying attention to the functionality of this house. New technologies make it possible to lay the foundation for heating systems already during the construction of the building itself. Such functional features will help you save on heating costs and also make your home more comfortable.
The ventilation system can pass along complex paths, for example, if the pipe passes through the basement, it will heat up.
Interior space of house projects in minimalist style
Any home must be considered as a combination of internal and external space, where one is a continuation of the other. A good planning solution for a modern cottage in the minimalist style is based on functionality, ease of use, and combining zones into clean open spaces. The interior architecture always echoes the external image of the house, which creates a complete harmonious picture. In the interior, as in the external image, form dominates, creating a clean, laconic basis for the substantive filling of the interior. The interiors of houses in the minimalist style are very technological and functional. In the pursuit of pure form, many interior elements become hidden, merging with the overall space.
Features of houses in the minimalist style
Minimalism is one of the latest styles in architecture and design. The main feature of this style is conciseness and precision. This style has existed for about fifty years, but in this short time it has found many fans thanks to its simple and concise lines and the very minimum of details. Minimalism implies the very minimum of everything, and most importantly, the correct distribution of this minimum.
Highlighting the main features of minimalism, we can say that there are only two of them:
- Light, this style loves large, bright rooms,
- Simplicity, a minimum number of details that are in harmony with each other.
Design of houses in the minimalist style in the architectural bureau of Ilya Eliseev
The architectural bureau of Ilya Eliseev designs private houses in the minimalist style, since we are close to the idea of pure form-building, where the expressiveness of the image is achieved through clear proportions, pure combination of volumes and conciseness in the use of finishing materials. The logical internal structure of the house is expressed in a composition of simple and understandable geometric shapes.
In our architectural studio, the design of each house is developed individually. What the house will be like depends on a combination of factors:
- PLACE. Each plot of land has its own unique characteristics: size, shape, relief, orientation to the cardinal points, surroundings, viewpoints.
- HUMAN. The house is designed for specific people with their own understanding of what should be included in its composition, what should be the total area, number of floors and the desired visual image.
- ARCHITECT. Taking into account all the initial data about the site and the design task, the architect gives his creative vision of the future house, based on his experience, professionalism and aesthetic sense.
A big plus of this architectural style is the freedom to search for space-planning solutions. When designing a cottage in the minimalist style, there are no strict rules limiting the architect. The only important task is to create a house that is as comfortable as possible for its residents, filled with light, air and ideally fits into the given conditions of the area. In such a house, where every architectural element takes its right place and works for the benefit of function, a feeling of maximum naturalness and harmony is achieved.
Decorating a house in a minimalist style
For finishing in a minimalist style, you can use a wide variety of materials: planken, WPC panels, corrugated sheets, plaster, textured fiber-reinforced concrete panels and others. The choice depends only on your financial capabilities and preferences. One of the most practical options is to combine a concrete surface and wood cladding.
An example of a combination of wooden paneling with plastered surfaces
Most homes are built with brick or block rather than concrete, so to get the texture you want, you need to choose a finish that looks like concrete. Thanks to the variety of modern materials, this will not be difficult. As an example, let’s look at the façade cladding with Knauf cement aqua panels and finishing with concrete-like plaster.
Cement board "Aquapanel". Outdoor
Facade cement panels are a ready-made basis for any finishing. They are used in the construction of ventilated facades and are distinguished by a perfectly flat surface, so that the walls do not need to be carefully leveled before painting or plastering. These panels are mesh-reinforced sheets with a core of Portland cement and a lightweight mineral filler.
Panel structure
Technical characteristics of aqua panels
| Sheet width | 900 mm |
| Sheet length | 1200, 2500 mm |
| Thickness | 12.5 mm |
| Weight | 16 kg/m2 |
| Thermal conductivity | 0.32 W/mK |
Concrete plaster is very often used for finishing in minimalist, hi-tech and loft styles. It is excellent for outdoor use, as it is resistant to moisture and has high frost resistance. The most popular brands: Loft-Beton, Novacolor, Concret Art, Prof Decor.
Decorative plaster for concrete
Loft-Beton
Preparatory stage
The first step is to dismantle the gutters, cornices, platbands, and facade decor, if any. After this, the walls are inspected for damage and the quality of the old coating is checked. If the house has been plastered and there are no visible defects on the surface, you need to lightly tap the plaster with a hammer: a ringing sound means the coating is strong and reliable, a dull sound means everything needs to be cleaned off and plastered again. Masonry joints must be treated with a steel brush to identify possible voids.
Knock out bulges and irregularities with a chisel.
Next, the detected defects are eliminated using cement mortar: cracks are expanded and sealed, empty seams, recesses and chips on the surface are filled. Small protrusions and tubercles can be easily removed with a grinder and a grinding attachment. After the repair solution has dried, the walls are cleaned of dust and a primer is applied. If the walls absorb too quickly, you will have to prime in 2-3 layers to ensure high-quality protection from moisture.
Apply primer in two layers
Installation of sheathing
Aquapanels are attached to the lathing, so there is no need to additionally level the walls with plaster. After the primer layer has dried, you can immediately begin installing the guides. Both metal profiles and wooden beams are suitable for lathing. When choosing the second option, make sure that the lumber has no serious defects and is well dried.
Lathing scheme
Step 1. At the corner of the wall, mark a vertical line using a plumb line and mark on it the attachment points for the guides every 40 cm. The same markings are made on the opposite corner of the wall.
Step 2. Drill holes according to the markings, blow out dust, and insert dowels. Next, apply the first beam to the wall, attach it with self-tapping screws, and align it vertically, using wooden pads if necessary. After making sure that the beam is positioned correctly, fix it with self-tapping screws until it stops. The second corner beam is also mounted.
Step 3. A cord is pulled along the top and bottom edges between the corner guides to make it easier to align the remaining elements of the sheathing. The intermediate beams are attached in increments of 50 cm. Having completed the installation of the sheathing, check the verticality of the structure again to avoid distortions of the sheathing.
Lathing for aqua panels
Fastening panels
To install aqua panels you will need galvanized screws, a level, a screwdriver, and mounting spacers 3-5 mm thick. You can cut the material with a jigsaw, a circular saw, or even a mounting knife, since the panels are cut quite easily.
Cutting aquapanel
Step 1. The first panel is applied widthwise to the sheathing from the corner, aligned along the bottom edge, then horizontally. Screw it to the beams with self-tapping screws in increments of 25 cm - first fasten it in the center, then move to the edges.
Aligning the sheet according to the markings
Fixing sheets
Step 2. When installing the second panel, be sure to leave a gap of 3 to 5 mm wide; for convenience, you can insert a piece of wooden slats of the appropriate thickness. All subsequent panels are attached in exactly the same way.
Installation of aquapanel sheets
Advice. If the last sheet needs to be cut, lay it on a flat surface, mark the cut line with a pencil, apply a level or a straight edge to it and draw it with force with the tip of a knife. Having cut the reinforcing layer on the front side, the panel is broken along the resulting edge and the mesh is cut on the back side.
Step 3. Begin installation of the second row. The vertical seams in the covering should not match, so the first panel should be cut in half. Spacers are placed between the top and bottom panels so that the width of the seams remains the same over the entire area.
Knauf aquapanels: installation
Step 4. Near the openings, the panels are fastened end-to-end with the window frames and window sill. The material must fit snugly on the cuts; the presence of through gaps at the openings is unacceptable.
An example of façade finishing with aqua panels
Step 5. Having completed the wall covering, begin sealing the seams with a plaster-adhesive mixture (for example, Bolars ARMIBOND, Osnovit Kaverplix, KNAUF-Sevener). The dry composition is diluted in water, thoroughly mixed with a mixer and applied with a spatula along the seams. The solution is applied in a thick layer, pressing into the gaps between the panels, and the excess is removed.
Application of plaster-adhesive mixture
Plaster-adhesive mixture
Step 6. Take a reinforcing fiberglass mesh with 3.5x3.5 mm cells, cut it into strips 7-8 cm wide and place it on top of the solution so that the seam is located in the center of the strip. Next, again scoop up the solution with a spatula, apply it to the mesh and distribute it in an even layer, rubbing it thoroughly over the surface. The recesses from the screw heads are also sealed with a small amount of glue.
Seam processing
Step 7. The corners of the facade, as well as door and window openings, are reinforced with a special corner with a mesh: a solution is applied to the corner on both sides, a corner is placed on top, leveled and pressed into the glue, and the mesh is pressed and smoothed with a spatula.
Step 8. Finally, the adhesive solution is applied in a continuous thin layer to the entire surface of the skin. Since the solution dries quickly, it is most convenient to process the wall in squares. The glue is applied, leveled, a reinforcing mesh is placed on top and smoothed with a spatula from the center to the edges, recessing the mesh into the solution by 1/3 of the layer thickness. Adjacent pieces of mesh must be overlapped by several centimeters.
Gluing the mesh
After the surface has dried, the walls are treated with a grater and emery cloth. This will eliminate minor irregularities, drips, and marks from the spatula. Then the dust is swept away with a brush and the façade is coated with a primer.
Video - AQUAPANEL: sealing joints and applying a base reinforcing layer
Finishing
This stage is the most creative, and therefore requires maximum effort and accuracy. The finished surface should have a texture, color and shallow relief characteristic of concrete. Imitation of roughly processed or aged concrete is inappropriate here; this texture is more suitable for the loft style.
Step 1. Prepare the plaster mixture: mix the dry ingredients with water in the proportions indicated on the package, mix the mixture with a mixer at low speed until smooth.
Step 2. Scoop the mixture onto a spatula and distribute it over the wall in an even layer. The thickness of application is equal to the thickness of the filler grain. The spatula is kept at the same angle to the surface at all times and the solution is distributed with the same force. Try not to leave marks from the tool and not to return to areas that have already been traversed.
Step 3. When the base layer has dried, mix a new portion of the solution and distribute it over the surface in the same way. As soon as the mass begins to set, take a plastic or metal grater and form a texture by vigorously rubbing the plaster in a circular motion.
Application of decorative plaster
Step 4. After drying, the coating is treated with fine-grained sandpaper, cleaned of dust and coated with a special stone varnish or water repellent.
Applying impregnation to decorative plaster
As a result of this treatment, the walls will look like polished concrete, which is fully consistent with the minimalist style. For contrast, you can highlight the front area in white by painting the surface. If the house is large, there may be several such zones, the main thing is that the selected zones have a strict rectangular shape.
Concrete effect on the façade
The photo shows the facade of a house in a minimalist style, an example of finishing with decorative plaster with imitation concrete
Video – Houses in minimalist style
Video - Facade cladding with cement panels
Facade of one-story houses in minimalist style
When designing a house in the minimalist style, you must remember that this kind of structure consists of one floor and has a compact arrangement of rooms for all family members. Basically, the area of the house is up to two hundred square meters, which is quite normal for living in comfortable conditions.
When creating a country house project, it is best to use large window openings and doors of uniform size. Roofs in the minimalist style are made mainly of cantilever overhangs. Sometimes the project also includes an open terrace underneath them.
The above-mentioned country cottage would be perfect as a main living space or simply as a place to spend time with the family.
One-story houses and cottages, designed in a minimalist style, consist of:
- residential building;
- auxiliary building, used for the boiler, placement of household equipment and other necessary tools that are needed in everyday life.
Do not clutter the future premises with a large number of rooms and partitions.
Today, there are two types of minimalism style. This:
- Japanese;
- Scandinavian.
It came to us from Japan, so in design and architectural features it is worth using more of those decorative elements that belong to this country.
The basic rule in the design of the facade of one-story houses is to use only the necessary elements and materials that will not be overly cluttered and at the same time will become unique, emphasizing the simplicity and sophistication of the style.
It is worth noting that one-story houses attract attention with the use of diffused lighting. Before you design a building, you need to take into account all the nuances. In the decoration of walls of a similar design, light colors that have a natural materialism predominate, just as in the interior design. Suitable for finishing the room:
- marble;
- tree;
- stone;
- glass.
Simple and interesting in design are all types of houses with a minimalist style, which have a perfectly flat surface with a clear depiction of a consistent geometric figure. You should not use decorations and different types of decorations in this direction.
Interior design in the above modern style can be characterized by:
- the use of textured materials when installing sliding partitions (glass, transparent fabric), which are hidden in the walls;
- the least amount of use of interior items;
- the use of light colors (solid variations, not exceeding more than three colors);
- complete exclusion of decorations;
- using finishing materials only of natural origin (if desired, rough textures such as stone, solid plaster or a wooden surface are also acceptable).
There is no need to include furniture into the design that does not support geometricity, since using this type you will not be able to adhere to one style direction.
Remember when creating an interior design for your home that minimalism, in other words, is your lifestyle that symbolizes freedom.
This direction is in most cases chosen by people with great creative potential and those who are accustomed to making extraordinary decisions. Basically, this style is suitable for people who consider their home corner a place of calm and complete relaxation.
What do minimalist houses look like?
There is a minimum of furniture and things in the room, which eliminates the feeling of clutter. The color scheme is used exclusively in neutral tones. Maximum free space. Large windows are necessary attributes of this style.
When designing a house in the minimalist style, it is necessary to adhere to this style in everything. It is necessary to adhere to the presence of natural lines, using only natural materials.
The facade of a house is often simply painted with light paint or finished with stone, cement, or wood.
During the construction of the roof, a console is installed, under which there is a terrace. Houses have living quarters and household premises. The household contains all the necessary electrical equipment, which allows you to avoid cluttering the living rooms.
The main emphasis in modern houses in the minimalist style is on zoning space and a minimum of partitions.
There are two types of minimalism: Scandinavian and Japanese.
The best houses in the minimalist style
Are you a fan of minimalist homes? If you are inspired by the ideas of minimalism, this selection of the best ideas will help your search. We have collected elegant projects in the minimalist style, characterized by simple decor and functionality. They are not copies of Philip Johnson's Glass House or Corbusier's Villa Savoye, but their designs are similarly simple and unadorned.
1. Glass residence of intriguing architecture: House on Lake Lugano
2. Quadrangular minimalist villa for an ascetic lifestyle
3. Stylized wave - crushing the shapes of a country house
4. Merging with nature in Silicon Valley: “Tea House”
5. Minimalist monochromatic home in Girona, Spain: Casa Pocafarina
6. Charming Japanese blurring of the boundaries between “outside” and “inside”: Kofunaki House
7. Square windows - decoration for a nice wooden house with a pointed roof in Italy
8. Columbia Residence Showcases Minimalist Design: GM1 House
9. Stylish and minimalist house in Poland from IPNOTIC Architecture
10. A “V”-shaped residence in Argentina that inspires a sober and comfortable lifestyle
11. Comfortable rectangular house in idyllic Austria
12. The glass residence rests on a forest of columns
13. Sustainable glass house in the USA opens up to the perfect landscape
14. Sculptural house in Munich built using prefabricated materials
15. Modern villa in Mallorca with a spare interior and a luxurious panorama
16. A modern Dutch hut camouflages itself in an artificial hill
17. Interesting Modern Home Additions in Rhinebeck, New York
18. Skilful adaptation to rough terrain: "Casa Cambeses"
19. Beautiful wooden inserts in a modern interior
20. Sculptural geometric architecture plays with light
21. Simple shapes help create great architecture: “Puristische Villa”
22. Striking concrete architecture: a house overlooking the Swiss Alps
23. Modern hillside residence pays tribute to light and space: Graticule House
24. Interesting minimalist architecture in a rural landscape: “little black dress”
25. Interesting villa hidden in lush vegetation: “The Blair Residence”
26. Minimalist home with interesting metal extension
27. Modern home displaying minimalist design in Japan
28. Beautiful minimalist “retro” in Portugal: house in Leiria
29. Beautiful minimalist home with intriguing architectural details
30. Comfortable cube-shaped house with modern features
Similar articles:
No No similar Author: Mikhail Bond
Rating: ( 1 ratings, average: 4.00 out of 5)
Did you like the post? Share with your friends!

