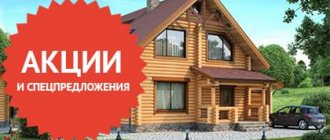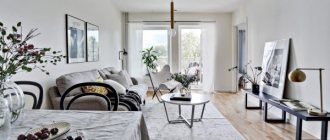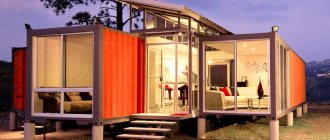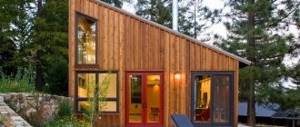What features might a modern style have?
Modern style, in fact, is a certain combination of various borrowings from other directions. It can simultaneously contain both modern and high-tech, and in some houses even industrialism.
Despite the fact that the style is predominantly modern, many people believe from the photo that houses in a modern style are designed in the direction of comfortable minimalism.
If you try to identify several main criteria in a modern style, you will not be able to limit yourself to two or three characteristics.
Firstly, these are always simple shapes and exceptionally clear lines. If you look at the geometry of all the buildings that have been built in recent years, it has been elevated to the absolute level.
Features of modern style house projects
Despite the conventionality of the direction, modern style in interior design has certain common features:
- Practicality
. The interior space is thought out as rationally as possible. This applies to both the general layout and the arrangement of furniture, the size and specific position of windows, and the organization of functional areas. The emphasis is on good lighting of the premises, a predominance of free space, and a small amount of furniture. - Appearance
. The exterior of the house can be almost anything. However, most often the architectural ensemble includes a flat (or almost flat) roof, straight lines, sharp corners, and implies a clear distinction between colors. Often the roof is used as additional space to organize a recreation area. The layout of a modern house includes large terraces, several balconies, and verandas. - Materials
. Plastic, glass, metal, and treated wood panels are often used in the interior and exterior decoration. Complex patterns, ornate mosaics and bizarre shapes are practically excluded.
Characteristics of modern style
Secondly, the space of each room should be as free as possible. This factor is, of course, influenced by the financial component.
Thirdly, the presence of panoramic windows is an excellent opportunity to fill the maximum number of rooms with sunlight so that the house is even more spacious visually than it actually is.
Fourthly, the facade has virtually no decor. Only some architectural elements must be erected.
Fifthly, when building a house in the modern modern style, environmentally friendly finishing and building materials are used, that is, natural raw materials, or you can turn to their imitations, but be sure to be completely safe for both humans and the environment.
Exterior of a private house
If you look at modern design styles for the home, you can highlight the main features inherent in this particular direction.
In addition to the fact that exclusively clear lines are used on the facades, as a rule, there are no ornate patterns or other decorative components. You will simply never see this on private houses in a modern style.
If we talk about small houses that are located within the city, then almost always the industrialization of the exterior can be seen in them.
Stylish interior of the corridor of a private house
Any private house has a number of rooms that differ in functional purpose, as well as a corridor connecting them. In the case of a two-story building, an interfloor staircase and an attic are added, the design of which should be given special attention.
Interior of a corridor in a private house
Getting into a small private house, we immediately find ourselves in a corridor, which can also be called a small hallway. It is this room that creates the first impression of the house and the taste preferences of the owners. The interior of a hallway in a small private house should not only have a beautiful design, but also be practical, so you should give preference to washable materials. For flooring, it would be wise to use durable materials that are easy to maintain, such as tiles or linoleum. As for the color scheme in the design, you should focus on your taste preferences, however, for small rooms it is recommended to use light colors and glossy surfaces.
See the interior of a private house in the photo below
Interior of a staircase in a small private house
In all two-story private houses, an interfloor staircase is used to access the upper floors. It not only performs its main function, but is also a key element of the hallway design. If you look on the Internet at photographs of the luxurious interiors of two-story private houses, you can understand what an important role the staircase plays in the design of the house. Before you order the production of a staircase, you need to decide on its type, as well as the materials from which it will be made, because the safety of all family members depends on this. In order for the staircase to fit harmoniously into the overall style of the home, its design must be combined with the interiors of the first and second floors of your private home. The photo below shows beautiful interfloor staircases in the interiors of private houses.
Minimalism at home
Fashionable houses in the minimalist style are characterized primarily by the fact that they usually combine external simplicity with useful functionality.
Plastic and glass with metal are used as the main materials for finishing work. There may be some roughness in the design, but you won’t find extraordinary houses in dark or overly bright colors.
Construction of country houses
Projects in a modern style from the Mera-Project studio
Project M285
The project of a country house in the modernist style with an emphasis on laconic forms and textures. Panoramic glazing in the main recreation areas, a single double-height space in the living room and an usable terrace on the second floor create the impression of endless light and freedom. But this house has everything you need for a comfortable life inside. Outside, the unusually decorated and well-lit terrace is like a continuation of the house. Fenced off only by glass, it appears in the main volume of the building with an internal garden and plants, which creates the impression of unity between the house and nature.
Project M195
A modern house in the minimalist style attracts with its laconic form and compact layout. Simple forms are effectively complemented by memorable exterior details: aluminum stained glass that extends into the plane of the roof, elegant glass fencing of the terraces and sharp vertical stainless steel pipes. The ground floor is dominated by an open layout with flowing spaces of the hall, living room and kitchen-dining room, and on the second floor there are the usual separate bedroom spaces.
Project M288
The house is made in modern traditions of modernism. A characteristic feature of which is a free flowing layout, the absence of little functional corridors, large glazing planes and emphasis on contrasting combinations of building volumes and their decoration. All functional areas of the house are united by a common staircase hall, well lit by a skylight on the roof. Large sliding systems are oriented to the cardinal points and viewpoints of the site.
Project M239
Modernism. The house consists of four square brick volumes, united by a T-shaped stained glass hall. And each volume is an independent zone. The second floor hall is covered with light-transmitting stained glass structures, and also has access to a partially open balcony located above the first floor terrace. The house is extremely compact, and the contrasting facades enliven its geometrically strict forms and give the architecture a certain rhythm.
Project M280
Functional modernism. This is a modern brick house with a flat roof, the simple laconic volumes of which are contrasted by protruding and sinking shapes and differences in textures. The project is distinguished by a convenient functional layout, the compositional center of which is a single space of the kitchen-dining-living room with an interior highlight in the form of a double-sided fireplace.
Project M227
A modern house with a traditional roof, characterized by a combination of elements of modernism and minimalism. This is a massive house in size, but due to the many intersecting and extended planes of the external walls, lined with white travertine, it looks quite light, and the roof of the central two-story volume is completely perceived as floating. The layout of the house is very functional, including an impressive swimming pool, a comfortable gym and even a cozy library.
Project M281
Modern house in minimalist style with a flat roof. The house attracts with its modern plastic facades, a combination of laconic shapes and textures. The project is distinguished by the relationship between interior and exterior through open areas and a large glazing surface. The house is designed for a family of 4-6 people with the ability to receive a large number of guests. There are several separate recreation areas, namely: a large kitchen-dining room, an open terrace on the first floor and a covered terrace-roof on the second.
Project M197
A modern house in the style of European functionalism consists of four identical volumes that form a single composition. It is notable for its contrasting alternation of exterior finishing materials, varied glazing and non-standard roofing solution, which makes each façade individual. This project is a smart combination of tradition and modernity.
Project M200
Modern style based on the style of F. L. Wright, so loved by a large number of people. The cottage is characterized by amazing lightness and elegance in decoration, combining traditional classical elements with the modern trend of large stained glass glazing and a flowing layout. The plan has the geometry of a cross, but at the same time it retains a fairly simple and clear layout with a main staircase hall in the center.
Project M272
House in the style of F.L. Wright. It has all the usual features of the style: angle, shape and projection of the roof, geometric lines of the facades, texture and materials of external decoration. Despite the small total area, externally the cottage looks quite impressive, solid and formal. The compositional center of the house is a single partially double-height kitchen-dining-living room space with a large stained glass window.
Provence style houses
Almost all houses in the modern Provence style make you feel as if you were transported for a while to France. Structures are almost always painted in a noble gray or white color.
The landscape of the house usually features a perfect lawn without any details on it. The maximum that a designer can offer owners when choosing this style is the use of concrete paths and interesting vases made of slightly rounded stones.
In conclusion, it is worth noting that modern style is becoming more and more in demand among owners of country houses every year. It is perfect for various areas and this is its main advantage.










