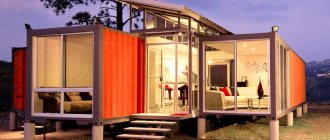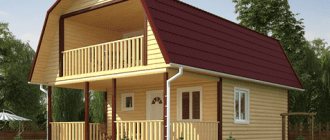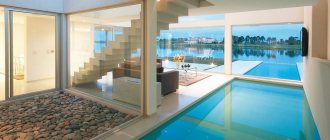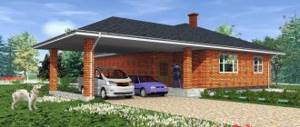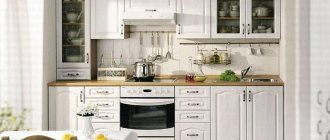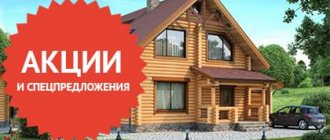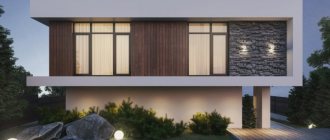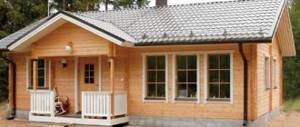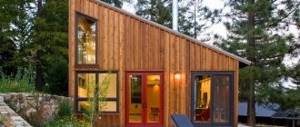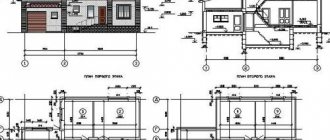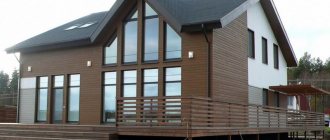Projects of half-timbered houses
Number of projects 68
- 5 rooms
- 3 bathrooms
House Project FD-35-1-304
- To favorites
- 303.58² Total area
- 13 x 14m Construction area
from 4,318,381 rub.
Construction time individually
- 3 rooms
- 1 bathroom
Bergen House Project - Alpha
- To favorites
- 82² Total area
from 1,980,000 rub.
Construction period 45 days
- 3 rooms
- 3 bathrooms
House Project FD-37-1-285
- To favorites
- 284.19² Total area
- 16 x 14m Construction area
from 4,056,380 rub.
Construction time individually
- 5 rooms
- 2 bathrooms
House Project No. 12124-FK
- To favorites
- 203² Total area
- 16 x 21m Construction area
from 9,999,031 rub.
Construction time individually
- 3 rooms
- 2 bathrooms
Half-timbered House Project – One 100
- To favorites
- 100² Total area
from 2,980,000 rub.
Construction period 45 days
- 4 rooms
- 2 bathrooms
House Project FD-41-1-217
- To favorites
- 216.87² Total area
- 10 x 11m Construction area
from 3,656,705 rub.
Construction time individually
- 4 rooms
- 3 bathrooms
House Project F-290a
- To favorites
- 290² Total area
from 3,915,000 rub.
Construction time individually
- 4 rooms
- 1 bathroom
Bergen House Project - Midi UP
- To favorites
- 167² Total area
from 3,680,000 rub.
Construction period 45 days
- 4 rooms
- 2 bathrooms
House Project No. 12005-FK
- To favorites
- 174² Total area
- 12 x 9m Construction area
from 7,705,338 rub.
Construction time individually
- 3 rooms
- 1 bathroom
Bergen House Project – Opti UP
- To favorites
- 127² Total area
from 3,140,000 rub.
Construction period 45 days
Available at the exhibition
- 5 rooms
- 3 bathrooms
Half-timbered house project
- To favorites
- 151.48² Total area
from RUR 2,044,979
Construction time 21 days
- 5 rooms
- 3 bathrooms
House Project F-290
- To favorites
- 290² Total area
from 3,915,000 rub.
Construction time individually
- 5 rooms
- 2 bathrooms
Bergen House Project - Maxi
- To favorites
- 205² Total area
from 3,790,000 rub.
Construction period 45 days
- 5 rooms
- 3 bathrooms
House Project No. 12034-FK
- To favorites
- 276² Total area
- 18 x 13m Construction area
from RUR 11,247,183
Construction time individually
- 3 rooms
- 1 bathroom
House Project No. 16169
- To favorites
- 85² Total area
- 10 x 11m Construction area
from 4,183,001 rub.
Construction time individually
- 5 rooms
- 3 bathrooms
House Project FD-43-1-221
- To favorites
- 221.19² Total area
- 13 x 9m Construction area
from RUR 3,520,255
Construction time individually
- 6 rooms
- 2 bathrooms
House Project FD-45-1-204
- To favorites
- 204.15² Total area
- 12 x 9m Construction area
from RUR 2,580,655
Construction time individually
Available at the exhibition
- 3 rooms
- 1 bathroom
Bergen Opti Project
- To favorites
- 110² Total area
from 2,480,000 rub.
Construction period 45 days
- 4 rooms
- 2 bathrooms
House Project FD-46-1-198
- To favorites
- 197.58² Total area
- 10 x 10m Construction area
from RUR 2,751,107
Construction time individually
- 3 rooms
- 2 bathrooms
House project in 100 days
- To favorites
- 107² Total area
from 2,390,000 rub.
Construction period 45 days
View all projects
The term fachwerk comes from the words Fach (section or panel) and Werk (structure). It is generally accepted that the style originated in the 15th century. Initially, the house was a structure of beams connected at different angles.
A distinctive feature of half-timbered timber is that the load-bearing beams are not located inside the walls, but “look out” Source tehnika.spb.su
The gaps between the beams were filled with a mixture of straw, manure and lime, and later with brick or stone and clay. Even later, aerated concrete or mineral wool began to be used as filler. The latest trend is glazing. One thing always remains unchanged - a rigid frame made of dark-painted wood, which is always visible. However, it has also been improved - most often a frame made of laminated veneer lumber is used, and occasionally - made of profiled timber.
Half-timbering and frame technology
At its core, a half-timbered house is a frame structure with a wooden frame made of load-bearing posts and floor beams that support the main load of the walls and roof. Unlike traditional modern frame houses, the gaps between the beams are filled not with synthetic insulation, but with wall material - brick, stone, concrete, clay, which can be found at the link. The filling material of the walls, “half-timbered” and “frame,” determines the differences in construction technology and in the characteristics of finished buildings.
| Comparison factors. | Half-timbered building | Frame. |
| Service life of the building. | Long service life - several hundred years. This is confirmed by hundreds of houses built in the 15th and 16th centuries in Europe. | The service life of a frame house in Russia is several decades. |
| Energy efficiency. | Average. | High. |
| Construction speed. | Average. | Minimum time - the building can be erected in a few months. |
| Lightness of walls and foundation costs. | The walls are heavy; a strong, deep foundation or columnar foundation is required. | The walls are light; you can get by with a small, shallow foundation. |
| Construction cost. | The price of a half-timbered house is minimal; the walls are based on the cheapest building material - clay. | Medium - requires the purchase of good insulation and high-quality wall cladding. |
| Environmentally friendly. | High - built from natural materials. | Low - built from artificial insulation. |
| Fire safety. | The walls are 80% fire-resistant and smoke-free. Only wooden supports and roofing can burn out. | All materials are flammable and emit acrid, toxic smoke during combustion. |
| Difficulty in self-construction. | Half-timbered houses are simpler than frame technology, especially if you use ready-made half-timbered house kits. | More difficult to implement, but also available as a ready-made frame house kit. |
| Possibility of wall restoration. | Without removing the roof and disassembling the frame, the wall material can be replaced with another, new one. | |
| Interior design. | Any layout is possible, since the internal walls do not bear capital loads. You can arrange large spacious rooms. | |
A comparative description of half-timbered and frame buildings clearly shows the main differences between the two technologies. The technology of half-timbered houses is a structure made from natural materials, environmentally friendly and durable. Frame construction is a new prefabricated structure made partly from synthetic materials. Moreover, their construction is equally accessible. It is possible to build a half-timbered house with your own hands, just as it is possible to assemble frame walls from a house kit.
Half-timbered building in the forest.
In modern technologies, half-timbered houses are acquiring more and more features of traditional frame buildings. The supports are often masked with panels; for better energy efficiency, the walls themselves are sheathed with insulation or replaced with a layer of heat insulation. Which leads to a mixture of styles, the creation of a new construction option using the characteristics of a half-timbered house and a frame house at the same time. This is how Finnish frame houses are built.
Advantages of half-timbered houses
The advantages of technology are one of the first things that exhibition visitors are interested in when choosing what and how to build a house.
- Stylish appearance . A half-timbered house is particularly airy and weightless, and the glazing of its large area only emphasizes this impression.
- Durability . Glass is practically not subject to aging, and laminated veneer lumber rots less than regular timber, and bugs don’t quite like it due to the presence of glue in it.
Project of a house built using half-timbered technology Source yandex.uz
- Possibility of construction in any climate. Despite the fact that the construction technology was born in the mild climate of Germany, the half-timbered style was successfully adapted to the harsh Russian conditions. Thanks to heat-saving double-glazed windows, such houses are not afraid of either frost or heat.
- Openness to sunlight. A large glazing area - up to 3/4 of the wall area, as well as skylights - allows the house to transmit the maximum amount of sunlight, which is especially important in the autumn-winter-spring period.
Project of a house using half-timbered technology with panoramic glazing Source cottage.ru
- Short construction time . A house, depending on its size, can be erected in just 1–2 months, without taking into account the time for laying the foundation.
- No shrinkage . The shrinkage of the house is no more than 1–2%, which allows you to begin finishing it immediately after completion of construction.
- No cracks . If cracks do appear, then they can be said to be microscopic – no more than 1 mm.
- Undemanding to external and internal finishing . The timber can simply be sanded and covered with paint or mastic, and glass does not require finishing at all.
Facade of a half-timbered house Source yandex.uz
- Possibility of building long spans . Glued laminated timber allows spans of more than 6 meters in length, and this makes the rooms inside the house spacious.
- Lightweight foundation . The structure of the house is relatively light, due to which it is possible not to build a deeply buried massive, and therefore expensive, foundation.
- Possibility of high-rise construction . This technology allows you to build houses up to 4 (!) floors high.
- No need to use heavy equipment.
- Factory production . Remember, manufacturing a house kit at a factory, for example from a construction company, usually takes 2-3 weeks, so it is advisable to order it in advance.
- Environmental friendliness . Glass and wood are used in the construction of the house, and they are considered environmentally friendly building materials.
- Feeling close to nature . Thanks to the glass facade, the surrounding nature becomes closer.
House interior using half-timbered technology Source zen.yandex.ru
Frame features
The frame of a modern half-timbered house is not only a load-bearing structure, but also a decorative element. It divides the wall into segments and gives the appearance of the building clarity and expressiveness.
Two-story frame house.
The frame of a half-timbered house consists of vertical, horizontal, and inclined elements. Vertical supports support the main load-bearing loads. Horizontal - distribute the pressure of vertical load-bearing elements, making it uniform over the entire area of the walls of the house. Inclined - create additional strength, strengthen the structure, make it stable for lateral loads.
The frame elements are connected to each other using metal pins. One of the options for half-timbered construction uses studs along with the excavation of the timber at the joints - the so-called groove.
This system was called Herrenbald. It differs from the traditional frame in the absence of jibs. The stability of the frame is ensured by precise selection of wood at the joints, as a result of which adjacent elements fit tightly together and are additionally secured with through metal pins.
Building with a flat roof.
The technology of half-timbered houses does not require time for shrinkage. However, we must make allowances for mentality. If the timber is solid and dry, shrinkage is not needed. It is also not needed for laminated timber. If the timber is solid and fresh, raw, it is necessary to firmly fasten the frame (with metal pins, nails, with grooves at the joints) and condition it for at least several months. Turnkey half-timbered houses can be completed when the walls of the frame have been insulated and finishing work remains.
The frame is laid on an insulated foundation. The ideal combination is an insulated Swedish plate or USP, which simultaneously provides strength, rigidity and insulation of heat loss to the base of the house.
Video description
For more information about the construction of a half-timbered chalet house and the technology itself, see the following video:
- Additional thermal insulation . Such houses use glass made only using energy-saving technologies, such as low-emissivity, heated glass or argon-filled double-glazed windows. And the floor is equipped with a “warm floor” system, which ensures uniform heating of the house.
- The fragility of the house . If you use triplex with a thickness of up to 6 mm for glazing, then it breaks only from a very strong blow and does not shatter into pieces like ordinary glass, but remains hanging on a special polymer film. However, to enhance security, you can also install armored glass. The timber frame also gives the house the necessary strength.
- Overheating in the summer heat . Using glass with a special coating or tinting allows you to protect your home from overheating and excessive UV radiation.
What is better to choose
We hope that the advantages and disadvantages of the technology for constructing half-timbered houses mentioned above will help you make your final choice. But if you suddenly have questions or are interested in learning about other construction methods or materials, then at the exhibition of houses “Low-Rise Country” you can always talk with experts and literally “touch” houses made using various technologies.
Sign up for a tour where you will get answers to any question you have related to low-rise construction.
Ratings 0
