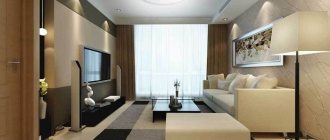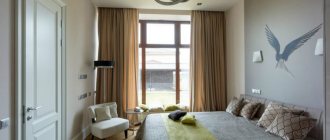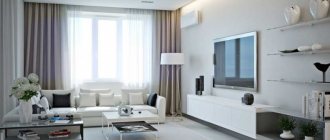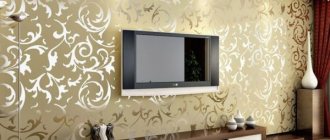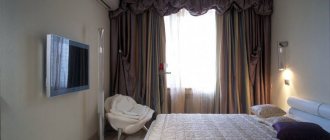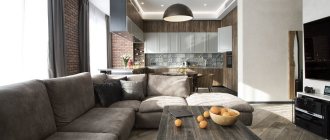Khrushchev and other houses built during the Soviet period do not have large rooms. The living room area in such houses is usually 18 square meters. m.
To turn such a room into a modern living room, it is worth understanding the renovation options. This area is enough to make it cozy, equip it with everything you need and leave enough free space.
Style selection
First of all, you should decide in what style you plan to decorate the interior.
Think about one for the entire apartment so that the renovation looks harmonious. Knowing the advantages and disadvantages, with the help of design you can easily emphasize the first and hide the second.
If the apartment is one-room, you can make a bedroom-living room of 18 square meters. m.
Features of the interior of the bedroom and living room 18 sq. m.
The main feature of the interior design of the bedroom and living room is the proper combination of these two rooms. This takes into account many factors, which include:
- the need to comply with ergonomic rules;
- use of combined furniture;
- zoning of space;
- visual zoning of space;
- elements of increased comfort.
Zoning involves separating the sleeping area from the general area by artificial partitions (parts of walls, cabinets, shelves, etc.). Visual zoning is the highlighting of certain zones with distinct colors that sharply contrast with each other.
An accordion partition easily separates the bedroom from the living room
The most practical zoning option, which does not require material costs, would be to use a cabinet or rack
Elements that will increase comfort are partitions made in the form of sliding doors, curtains, curtains and tulle.
Such measures are necessary for a person’s beneficial rest at night, as well as to hide the sleeping area from the eyes of visiting guests.
Transparent furniture helps make the interior more spacious
If an apartment was purchased relatively recently in a new building, then most likely its internal layout will be combined. In this case, you will have the opportunity to decorate the interior yourself in any way. When renovating an old Khrushchev building, you cannot do without drastic measures related to the dismantling of the internal wall.
Modern style
Such an area can be easily decorated in a modern style. He doesn't have strict rules. The main task is to create a comfortable, functional interior.
Choose comfortable furniture, pleasant colors, pay attention to lines. You can easily arrange everything you need in this area.
Furniture for the bedroom-living room 18 sq.m.
In the case of a small area, it is necessary to make maximum use of the available space. Modular furniture will work best because you can easily adapt it to personal needs, creating a perfect whole from individual parts (modules). A good solution would also be to buy shelves that will add lightness to the bedroom-living room of 18 sq.m. Open shelves can act as a bookcase or a place to display family photos. If you want to store things on the shelves that should not be in sight, then you can safely place them in decorative boxes.
Which coffee table should you choose for a dual-purpose room?
Regardless of whether our room has a bed and a sofa, or just a sofa bed, it is worth placing a coffee table next to such furniture. This item can perform several functions. If you don't want to overwhelm the room's interior, choose a table made of clear glass or plastic. Choose a minimalist coffee table made from wood or polycarbonate. In a multifunctional room, all surfaces and cabinets that are used to store small items are very important. Therefore, we recommend buying a coffee table with a shelf, drawer or special storage space.
Classic style
Don't feel like you have to fill your entire room with expensive wood furniture.
For modern design in a classic style, the main thing is that there is no clutter of objects. A sofa and armchairs arranged around a table, a bookcase. This furniture will be complemented by a fireplace and indoor plants.
It is worth paying attention to details:
- beautiful frames on mirrors and paintings;
- carved table legs;
- a sofa covered in satin;
- heavy thick curtains;
- large chandelier.
Main goals
It is difficult to organize the design of a living room in an apartment of 18 square meters. m, if we are talking about Khrushchev. But interior designers are experimenting in such spaces as well. They create a real design that looks impressive in photos. At the same time, it is impossible to determine that this is exactly a Khrushchev building.
The living room often serves as a dining room, bedroom, playroom for children, and sometimes serves as a guest bedroom. What can I do to make this room beautiful and functional?
Important!
When optimizing space, first of all, you need to decide what habits the owners of the premises have and how many people live in the apartment.
If the owner of the apartment lives alone, there will be one solution and a completely different one when children of preschool and school age live with the owners. In the first case, of course, it is easier. For one or two people, the kitchen may have room for a small table or countertop to eat at.
You also don't need a lot of space to sit on the sofa. However, if a large family lives in an apartment, you will have to try to make it functional for everyone.
Loft style
This style is designed for large rooms. But the design of the living room is 18 sq. m. will also look very attractive. Thanks to inexpensive furniture and the absence of wall decoration, this option will allow you to reduce financial costs.
It is better to make the walls concrete or with brickwork. A white ceiling is suitable, on which you don’t even have to hide the wires. The whole picture will be complemented by a wooden floor with a small carpet.
Large windows are preferred to provide sufficient natural light. A leather sofa, a small table and a modern TV will create a cozy atmosphere.
Dividing the living room 18 sq. m. into zones
Having divided the interior of the living room of 18 sq. m into zones, you can achieve not only an increase in space, but also increase its functionality.
Rest zone. The name of the zone speaks for itself; this zone is intended for relaxation by the whole family and should combine comfortable upholstered furniture with a coffee table. In the recreation area you can relax while watching TV or reading books.
Place for receiving guests. Holidays are celebrated with friends and relatives in this corner of the living room. This area should have a large table and many chairs so that all guests can fit.
Work zone. Living room design 18 sq. m. may include a work corner in which there will be a computer desk with equipment and a cabinet with literature. This area is especially relevant if the area of the apartment does not allow for a separate office.
Provence style
It is distinguished by luxurious decoration. Dark colors are not acceptable. Walls covered with plaster, which does not need to be completely leveled, look ideal. Wooden furniture, patterned curtains and indoor plants will add coziness.
Antique furniture will fit here very harmoniously, but do not forget about modern technology.
Textile
Style is created by cute, cozy little things that bring personality to the room, create atmosphere and mood. Blankets, bedspreads, decorative pillows - all this will fit perfectly into a living room of 18 square meters to relax comfortably with friends or enjoy your favorite movies after work. If you love complex multi-level compositions of curtains with tiebacks and lambrequins, the living room is better suited for this than any other room. And for laconic, minimalist interiors, pay attention to roller structures, Roman blinds or thin translucent flowing fabrics.
Choice of colors
The chosen style will help determine the color of the room. Universal light colors look good. They visually make the space wider and more comfortable.
Furniture in dark colors will stand out beautifully in contrast. In a sunny room it is appropriate to use cold tones, and in a dark room - warm ones.
How to choose a sofa for the living room?
If your living room has little furniture and not enough space, you can choose a large and cozy corner sofa with deep seats and massive armrests. If you often receive guests, pay attention to spacious models with 5-6 seats. And if, on the contrary, you prefer minimalism, take a small, compact, bright sofa and several armchairs included. Rounded shapes and massive designs with luxurious jacquard upholstery are good for classic interiors. Strict lines, lightweight steel products and neon shades will fit into high-tech and futurism. And stylish leather or faux upholstery will complement the loft or grunge interior of a living room of 18 sq.m.
Ceiling
Make it lighter than the walls. The best choice is smooth white. Stretch ceilings will distract attention to themselves.
Furniture
You should not place all the furniture against the long walls of the room. Select separate zones.
Do not install furniture symmetrically. A corner sofa would be ideal. Don't overload the space.
How to arrange a living room with a dining room?
Design of a living room with two windows on different walls in an apartment of 18 square meters. m can also be used to advantage. Although having an extra free wall always adds more benefits. It will help to solve the problem of photos of real designs of such premises.
Also read: Where does Sergei Lavrov’s daughter Ekaterina live?
The living room is a room that is primarily associated with relaxation, and its main elements should be a sofa and a TV. However, if we are dealing with a small living room in an apartment building, other areas must be designated in this room. Most often, interior designers advise highlighting a dining area.
How to arrange a living room with a dining room? Fortunately, there is nothing difficult about this.
Advice!
The key point here is dividing a small living room in an apartment into zones - dining and relaxation.
Here you need a table with chairs, a comfortable sofa, a coffee table and other typical living room elements.
Areas in the living room and dining room can be demarcated in different ways. First of all, this can be done by separating them with shelves with books and decorative elements. A good idea is to separate the living room from the dining room using lighting, sliding doors and glass partitions that do not visually burden the small living room interior.
Lighting
For low ceilings, lamps are placed evenly across the ceiling. Use lighting in the form of floor lamps.
You should not choose a chandelier that is too massive.
Bedroom-living room 18 sq. m with the correct arrangement of space
The living room is the center of every home, and if combined with the bedroom, the room becomes the most important room in the apartment. This is where you spend a lot of time, relaxing, working, and if this is the bedroom, then sleeping. To properly arrange a space that meets all the goals listed above, you need multifunctional furniture, division into zones and a little trickery.
Not all of us can boast of a large apartment with enough space to accommodate separate rooms in the form of a living room and a bedroom. Thus, it is often necessary to compromise by combining rooms for greater comfort, for example, creating a combined bedroom-living room of 18 sq.m. Luckily, there are many ways to combine your bedroom and living room into one room. In addition, this model is often used not only for 18 sq.m., but also in large apartments with open space. Here are some helpful tips on how to decorate a dual-use living space.
Photo of a living room 18 sq. m.
Read: Combined living room - the best new designs and design ideas for combined living rooms (100 photos)
Did you like the article? Please share with your friends 
0
Write a comment
New designs
Provence curtains - design ideas and review of ideal combinations of curtains in a rustic style (110 photos and videos)
Minimalism in an apartment - interior ideas and design options. Tips for using different styles (100 photos)
Kitchen-living room 20 sq. m. - design ideas, interior design options and an overview of the most stylish combinations (110 photos)
Decorating the living room - tips on choosing colors and materials. Review of the most beautiful ideas for decorating a living room (90 photos + video)
Living room lighting
Carrying out the design of a living room of 18 sq. m, do not make mistakes regarding room lighting. This factor is very important in the integrity of the perception of your living room.
Do not hang too dark or massive curtains or curtains on the windows. They will load the atmosphere. If the living room is located in such a way that the bright sun shines most of the day and you would like to hide from it, then use a system of blinds and light curtains in pastel colors. As for chandeliers, they should also be chosen not too heavy.
Use spotlights. Place them around the entire perimeter of the ceiling. This way, your living room will become cozy and beautiful.
If you haven’t been able to settle on any style or room design option, then you can easily choose the design of a living room of 18 square meters. m. in magazines or on the Internet.



