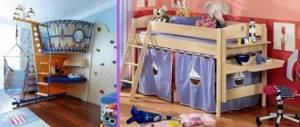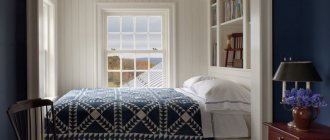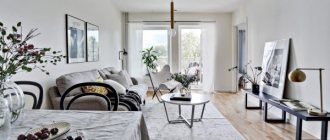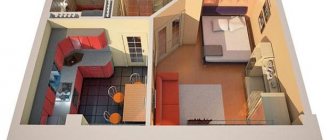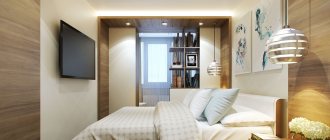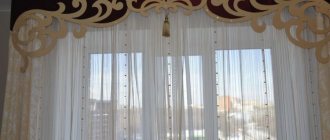Most often, the first home a young family buys for itself is a one-room apartment. After the purchase, the happy owners are faced with the question of repairing and improving their home. It is difficult to equip one single room in a stylish, functional and cozy way. If the new residents are faced with the design of a one-room Khrushchev house, the task becomes... even more interesting. At least that's what the designers think.
What is a one-room apartment in Khrushchev?
In most typical Khrushchev-era houses, a one-room apartment consists of a very small hallway, from which doors lead to a combined bathroom and room. In some cases, a walk-through room, passing through it along the outer wall of the bathroom, leads to a kitchen measuring 5-7 m2. The balcony, if there is one, can be accessed from the room.
The modest dimensions of each room and the home as a whole led to the fact that the redevelopment of a one-room Khrushchev apartment became very popular.
Photos of Khrushchev building design - 30 options
Similar news:
- Interior design of a one-room apartment of 40 sq. m. What do you need to know before you start?
- Kitchen interior: how to create a real paradise for housewives and not only?
- Super comfortable sliding wardrobes – how to choose?
- Mini dressing room: things in their places
- Children's interior: how to create the ideal personal space for your child?
- Color of the year from PANTON for interior
Redevelopment options
Redevelopment is considered to be any change in partitions. It is strictly forbidden to demolish load-bearing walls; in the case of unloaded walls, everything is somewhat simpler. You can draw up a project, have it approved by the relevant authorities and begin to implement the idea. Before drawing up the project, please note that the following alterations will not be possible:
- increasing the area of the toilet, bathroom and kitchen is only possible due to the corridor; they cannot be located above the living rooms;
- expanding the kitchen area at the expense of the bathroom is not allowed;
- If a gas stove is installed in the kitchen, it is also impossible to combine it with the room.
Most often, the redevelopment of a one-room Khrushchev house is carried out in two ways: turning it into a studio apartment with the demolition of all partitions except the bathroom and combining it with a balcony. In both cases, the usable area of the home will become larger, and without the extra walls it will be much lighter. A well-lit space always seems more spacious, as designers say.
Prohibited moments when designing a one-room apartment
When starting to carry out work related to changing the layout of the apartment, there are some limiting points, things that cannot be done under any circumstances:
1. No matter how itchy your hands are and how much you want to move the bathroom, don’t do it. By placing a sanitary facility above someone's living room, you may cause irreparable damage to your neighbors in the future.
2. Do not block the existing ventilation system in the house.
3. Gas pipelines running through the apartment must be provided with constant access. This affects the safety of residence.
Studio apartment
Before you decide to demolish the walls, think again about whether it will be convenient for every member of the household, because the kitchen in a one-room Khrushchev house, although small, is still a separate room in which you can retire and not disturb the rest of the family. After the unification, the division into functional zones will be very conditional - using zoning techniques.
If there are no doubts and future space is more valuable than secluded corners, pay attention to one more important point: to prevent cooking odors from spreading throughout the entire apartment, the stove will need to be equipped with a powerful but quiet hood. Otherwise, soon the whole apartment will be saturated with kitchen aromas, and a noisy hood will irritate vacationers. Even at the stage of renovation work in the kitchen, check the operation of the ventilation. If it seems insufficient to you, take measures to clean it, otherwise contaminated air after exhaust will flow back into the apartment. You can enhance kitchen ventilation by installing a supply valve.
Zoning
In small apartments it is not easy to allocate space for a bedroom and a living room, so previously, when building such premises, it was necessary to abandon special places for relaxation. New technologies make it possible not to do this, without compromising the style of the apartment. Using basic zoning, you can place several interior zones in one area and allocate space for certain zones:
- bedroom - in the area where the bedroom is planned, there should be a sofa and a wardrobe. The bedroom can accommodate 7-8 sq m;
- living room - in the center of the living room it is recommended to place a coffee table and several small armchairs. You can hang a TV on the wall opposite, equipping it with devices for rotating in different directions. At the same time, it will be convenient to watch it not only while sitting in the kitchen, but also comfortably sitting on the sofa. The living room is necessarily included in the design project; 6-7 sq. m is enough for it;
- work office - if space allows, you can allocate an area for a work area by placing a computer desk, a computer, an armchair, and a bookcase here. This will require about 1.5 sq m;
- children's room - if you plan to live with one child or several children, then using zoning, the one-room apartment is divided into two small rooms, in one of which you can arrange a children's room. This can be done using a large bookcase or wardrobe; installing a special partition is not advisable, since this will take up extra centimeters of free space, may not fit into the interior of the apartment, will require a special project, and will slow down the renovation. For a nursery you will need up to 10 sq m;
- kitchen - the area where the kitchen will be located is recommended to be highlighted with wallpaper of a different color. At the same time, it is necessary to ensure that the interior is not too bright, which will lead to the need to redo the renovation. The kitchen occupies from 5 to 6 sq. m.
By removing the wall between the room and the kitchen, you can free up a lot of space, divide it into equal zones and visually expand it with the help of lighting effects on the ceiling and walls, as well as special coloring of the ceiling and floor. The interior of the kitchen can be chosen in any way; photos on design websites will help you choose the most successful one.
The bathroom in a simple one-room Khrushchev house is usually separate and very small, which makes it impossible to place a washing machine and any furniture in the bathroom. Thanks to zoning, this opportunity appears. When making repairs, they demolish the wall between the bathtub and toilet, and install a shower stall instead of a bathtub and sink. The interior of the room changes, the area expands, it becomes more spacious and more consistent with modern ideas about comfort. Next you can see photos of the changes made, as well as the finished project. You can also expand your apartment using a balcony.
Repairs should begin from the balcony. By insulating your balcony with modern materials, you don’t have to worry about it becoming a source of cold air in winter. A protective partition, door, etc. will not be required, so they can be removed and a rest room, personal office, or even a nursery can be placed on the balcony. You can also choose a suitable balcony interior from the photo.
There may not be an ordinary hallway in a converted one-room apartment. The space occupied by shoes can be reduced by placing them in a special bedside table. It is better to immediately hide outerwear in the closet, and bags in special niches on both sides of the door. The presence of niches will add variety to the interior of the apartment and allow you to make maximum use of the available space. You can select the shape and depth of the niche based on the corresponding photos of the finished interior.
Techniques for zoning space in a studio apartment
After demolishing the walls, we had one large room. To effectively use the added square meters, it is necessary to allocate areas for rest, work, sleep, eating, and cooking. Zoning of a one-room Khrushchev house is implemented in several ways:
- using different finishing materials. For example, the cooking area is highlighted with floor tiles, and the dining area with laminate;
- lighting – separate light sources are used for each zone;
- curtains - they will hide the sleeping area during the day and add comfort at night;
- furniture - in this case it will not only perform its main function, but also serve as a zone separator.
Here are a few examples of the most effective zoning using furniture:
- using a bar counter, separate cooking and eating areas;
- a rack with open shelves when separating the workplace will not block the light and will be a convenient place for storing documents and office equipment;
- a cabinet separates the hallway from the room. At the same time, it will fit all the necessary little things - keys, gloves, bags.
To achieve the greatest effect, designers recommend using several methods for zoning.
We use the balcony
If the apartment has a balcony, it can also be added to the usable living space. To use it profitably, the balcony is pre-glazed and insulated. There are few practical options for using the balcony area:
- if the balcony is adjacent to the living room, a work area with a computer desk and a shelving unit at the end will be equipped there, or a relaxation corner with a pair of compact armchairs and a coffee table will be set up;
- if the balcony is adjacent to the kitchen, it is convenient to arrange a dining area on it, and the load-bearing wall separating the room from the balcony is turned into a bar counter.
To regulate the amount of light on the balcony, it is convenient to use day-night blinds or roller blinds. With them, the level of illumination will always be comfortable.
Floor, ceiling and wall finishing options
If none of the options for redevelopment of a one-room Khrushchev house suits you, resort to other design techniques to save usable space and create a visually spacious and bright room. To do this, you must follow the generally accepted design rules for small apartments:
- light materials are used for decoration, dark ones are used as accents in small quantities (if there is good lighting);
- large-sized furniture, especially dark colors, in a small room will seem huge, and the room itself will seem cluttered; it will be abandoned in favor of compact wardrobes, open shelving and shelves;
- large decorative elements are also undesirable; instead, a few stylish and eye-pleasing “little things” are selected - photographs in original frames, vases, indoor plants in pots, memorable gifts from loved ones. All this will make the interior of a one-room Khrushchev house, clearly striving for minimalism, warmer and more soulful;
- Mirrors are actively used for decoration - with their help, the apartment seems spacious and filled with air.
When choosing suitable interior styles, you should rely on simple ones, devoid of luxury. Japanese, minimalism, hi-tech, loft, techno, Scandinavian look best in conditions of modest footage.
Let's consider the most optimal options for finishing the floor, walls and ceilings for renovation in a one-room Khrushchev house.
Design of a one-room Khrushchev house: features of interior design
In a small one-room apartment there are few separate independent rooms. But it is their special design that gives the apartment a modern, finished look. In order to figure out how you can arrange a room and what techniques to use, let’s look at each room separately.
Kitchen Design
The kitchen space in a small apartment has the smallest dimensions. In practice, it is not possible to squeeze a stove, household appliances, work surface, refrigerator, or cupboards into these meters. Therefore, the best effect is obtained if the kitchen is combined with a room and even a corridor into a single room. In this case, the kitchen space is distinguished by its specific microclimate and there is a need for its partial separation.
Combining the kitchen with the room into a single space
The following techniques can be used as separating elements:
1. A small partition or curtain that does not reach the wall.
2. You can divide the rooms using a bar counter. It will not only highlight the kitchen, but can be used to store kitchen utensils and appliances.
Dividing the apartment space with a bar counter
3. For separation, different coverings and wallpaper can be used on the walls. If there is carpet or linoleum in the room, ceramic tiles can be used for the kitchen floor. It is permissible to cover the walls on the side of the living space with wallpaper, and use a special apron near the stove. When separating rooms, do not forget that they remain part of a single whole, which means they must be united together due to a common design style.
Zoning space using flooring
4. A stretch ceiling with a glossy surface makes the room taller.
A glossy stretch ceiling will visually increase the height of the ceiling
5. Dividing the room into zones will allow the use of several lighting sources in the room. This is necessary not only to increase the visual size, but also to create normal conditions for work and activities. In a large room, one light source will not be enough.
Zoning with light in a one-room Khrushchev house
6. In order to prevent the spread of odors of cooked products throughout the apartment, it is necessary to foresee and install a good exhaust system above the surface of the stove in advance. It is desirable that it has built-in lighting fixtures.
The given design options will help organize the space when combining the room and kitchen into a single whole. If this is technically undesirable or impossible, special techniques are used to simply expand the kitchen space:
1. Try to take up as little floor space as possible for furniture. Use hanging shelves and cabinets to place kitchen utensils and household appliances. Use a table for eating as a work desk. These techniques will help expand the space and gain several meters of free space.
Functional furniture will free up space in the kitchen
2. A good effect and visual increase in space is achieved through the use of glossy shiny surfaces of furniture facades.
Light furniture facades create the effect of a spacious room
3. The classic combination of white and black, due to the correct selection of the quantity of each color and the place for their use, creates a stylish modern interior and can visually move the cabinets away from the wall.
Monochrome kitchen design in a one-room Khrushchev building
4. Walls and furniture are well spaced using white shades used for walls and furniture. At the same time, it is better to pay attention in advance and not turn the kitchen into an area reminiscent of hospital premises. Variety is provided by bright colored spots that set the mood in the room.
Bright color accents will dilute the monochromatic kitchen space
5. Lighting installed around the perimeter of the room expands the space.
6. Wallpaper that is glued as close to the ceiling as possible increases the height of the room.
Design of a one-room Khrushchev house: sleeping area
On the scale of a small one-room apartment, it is difficult to allocate space for installing a bed, much less organize a full-fledged sleeping area. But proper rest on a high-quality orthopedic mattress is important both for recuperation and for health.
Sleeping area in a one-room Khrushchev house
When designing a one-room Khrushchev house, try to find a place for the bed and allocate a special area for it. If it is difficult to complete the work in such a small space, try to create a purely conventional division of rooms by using different but compatible patterns on the wallpaper.
Zoning the apartment space using a partition
Bathroom decoration
The bathroom in a one-room apartment is rarely large. In Khrushchev it is an example of compactness and most often the toilet is combined with the bathroom. To make the room look at least a little larger, you can try moving sanitary fixtures and gain a few extra meters.
Bathroom in a one-room Khrushchev house
A few tips will help you complete the redevelopment:
1. It is better to completely remove from the bathroom all devices and things that are not directly related to the adoption of water procedures. You should try to unload the space as much as possible and throw away everything unnecessary.
Remove everything unnecessary from the bathroom
2. The best solution for a bathroom would be to use suspended structures. They will not clutter up the floor space, and there will always be a place where furniture can be hung.
Hanging structures are an excellent solution for a small bathroom
3. For a small room, it is better not to use a bathroom; preference should be given to a shower stall.
The shower cabin does not take up much space
Ceilings
Ceilings in Khrushchev-era buildings are never higher than 1.7 m, usually 1.48–1.64 m. The task of a competent designer is to make them appear taller. To do this, use the following techniques:
- The color of the ceilings is left white. An excellent choice is glossy stretch ceilings. As an option, paint with water-based paint if the surface is perfectly flat.
- 3D photo printing on a stretch ceiling is a beautiful and modern design option. To decorate low ceilings, the choice of pattern should be approached carefully. Choose soft compositions in pastel colors and place them only on part of the ceiling. A 3D drawing can advantageously highlight one of the functional areas, for example, a sleeping area.
- Wallpaper is pasted right up to the ceiling, or high ceiling plinths are used.
- The lamps should illuminate the entire ceiling evenly and softly, without leaving dark corners.
- The ceiling looks impressive, part of which is made of mirrors. This solution is popular for dining areas.
Floor
Light-colored laminate, parquet, and linoleum floors look most organic in a small apartment. To highlight the cooking area in the Khrushchev-era kitchen, hallway and bathroom, ceramic tiles and its varieties are used - PVC tiles and porcelain stoneware. When choosing, make sure that the tiles do not slip.
The sleeping area will look impressive and at the same time functional due to the difference in floor height - the bed is installed on a low podium, which serves as a storage place for bedding.
Convenient layout with a view to the future
Square
: Kitchen-living room – 13.3 sq.m., bathroom – 3.2 sq.m., bedroom – 9.2 sq.m., corridor – 6.3 sq.m.
Peculiarities:
The kitchen and living room in this apartment can be either combined or separated; all you need to do is open or close it. This is a very useful feature for a couple who often has guests over. In the future, this layout will make it possible to create a separate children's room and a bedroom-living room. The main storage area is in the bedroom. Despite the slight increase in the kitchen, thanks to the open passage from the corridor and living room, it visually increases. Placing the bedroom door opposite the bathroom door may not seem like a good choice, but for a married couple this is unlikely to be a big problem.
Small space imposes serious restrictions on apartment owners. They have to look for different premises, combining their desires with the realities of life. A one-room apartment is the most difficult case, which requires special attention. The main problems that owners of such apartments face are the lack of space and the need to divide it into different zones. Not every person can cope with this task. The result is sometimes upsetting due to its unaesthetic appearance or low practicality. To avoid mistakes, you need to understand all the advantages and disadvantages of one-room apartments and know which ones to use. This is the only way you can achieve practicality and an attractive appearance.
Walls
To decorate the walls in the design of a one-room apartment in Khrushchev, you should not choose materials that hide the volume - panels, drywall, decorative stone. The following materials would be more appropriate from the point of view of saving space:
- vinyl or non-woven wallpaper with a medium-sized light pattern or plain;
- decorative plaster;
- liquid wallpaper and its interesting variety - silk plaster;
- light pastel colors of water-based acrylic paints.
If there are tiles on the floor in the kitchen, do not overload the walls with them so that the room does not seem cold. Alternative finishing with washable wallpaper or paint will add coziness to the kitchen.
Surface decoration
It is almost impossible to turn a small room into a large one using just the right wallpaper and dividing the space into zones. An important place in the design of Khrushchev houses is occupied by the arrangement of the floor and ceiling of the apartment.
Ceiling
The size and height of the ceiling are extremely important. The ceiling must be white, a mirror version is allowed, without any patterns or curls. A white stretch ceiling is the best solution for those who want to visually expand the existing small space. In addition, a light ceiling finish can visually “increase” its height, creating a feeling of spaciousness. Stretch glossy ceilings, which can be combined with plasterboard structures, also contribute to a visual increase in the space of the apartment.
Apartments in the Khrushchev-era building cannot boast of a large area, and their ceilings are most often low. That is why you should use some tricks during repairs that will help visually raise the ceiling surface:
- give up multi-level structures, patterns, and decorative finishes that will visually lower the already low ceilings;
- if wallpaper is used to decorate the walls, then it should be glued all the way to the ceiling, so it will appear higher;
- Additional lighting around the perimeter of the room will help to visually increase the height of the ceiling;
- if a tension structure is chosen for decoration, then it is better if it is glossy;
- part of the ceiling can be made mirrored;
- The color of the ceiling should be several tones lighter than the color of the walls.
Floor
Linoleum, parquet or laminate are used as flooring. The floor must be made of material of the same color and texture. If the design solution allows, the floor of the apartment is covered with carpet. Flooring materials can be used to zone space. For this case, laminate and ceramic tiles, carpet and natural wood combine well. But in this case, it is worth remembering that the use of different materials to decorate the floor conceals the space, and the same floor covering visually increases the area.
The choice of finishing material is influenced by which zone it will be used for. For example, ceramic tiles are suitable for decorating a bathroom, laminate or linoleum is suitable for the hallway of an apartment, and it is better to choose soft carpet for a nursery.
Walls
When changing the interior, special importance is attached to the walls. The walls are covered with wallpaper or painted, or less often covered with fabric. If the studio is too small, then it is better to choose white wallpaper with various relief patterns or limit yourself to whitewashing the walls. It is not recommended to hang pictures on the walls; it is better to place photos or several large mirrors on them. If there is a need for shelves for souvenirs, books, and other small items, it is recommended to make special niches in the walls and illuminate them with garlands and small lamps.
For wall decoration, you should choose materials in light colors that can be combined with options with bright vertical stripes or vertical elements. This way you can also visually expand the space of a small apartment. It is better to avoid too large patterns on wallpaper, since large objects in a small room will only make it smaller.
Furniture and light
After completing the finishing work, the owners are faced with the next task - how to arrange furniture in a one-room Khrushchev-era apartment building so as not to lose the feeling of spaciousness after a fresh renovation and to fit all the necessary things. When selecting furniture, follow the following recommendations:
- the apartment should have a minimum of furniture. In order to have enough space, multifunctional ones are widely used - sliding wardrobes, folding sofas, transformable tables;
- Use all suitable storage areas. So, you can make a bar cabinet from a bar counter, equip the bed with a drawer for linen, replace chairs with compact poufs with a hinged lid, where you can put something light;
- the corner furniture does not clutter up the space and is quite spacious - actively use it everywhere: in the kitchen, hallway, room;
- choose glass and mirror surfaces for cabinet doors and countertops;
- To store books and various small items, use wall cabinets and shelves - hanging pieces of furniture do not weigh down the interior.
Choose small kitchen equipment. There is a large selection of compact microwaves, refrigerators, and hobs on sale. For a family of two this is quite enough.
It is better to equip each zone with separate lighting devices: night lights for the bedroom, a table lamp for the work area, spotlights for the recreation area. Matte lamps that provide soft, diffused light are ideal. To illuminate the cooking area in the kitchen and hallway, use fairly bright light sources.
Furniture
A small studio apartment becomes even smaller if it contains old Soviet wardrobes, large armchairs, bulky sofas and beds. Don't clutter the space with furniture; it's better to free it up by creating your own style. Instead of a regular wardrobe, install a compartment, instead of a bed or a sofa-book - a sofa. If there is such an opportunity, then it is better to abandon the closet altogether and equip it in a small pantry.
The hallway can be replaced with a clothes hanger, the cabinets in the kitchen can be replaced with niches, there is no place for a large table in the living room. If you plan to invite guests, it is better to buy a table-book, it will fit well into the overall style and will not disturb anyone. To increase the kitchen space, it is recommended to purchase built-in furniture for the apartment.
For other areas of the apartment, you can order special transformable furniture or built-in options. This is very convenient and allows you not to think about how to walk between the closet and the bed, so as not to hit your elbow on the backrest or a slightly open door. Unfortunately, the cost of built-in and easily removed furniture is several times higher than the price of ordinary chairs and sofas, so this design solution is not suitable for everyone.
Furniture should not contrast with the surrounding environment, but should be selected in the same color tone. The less furniture, the better; you shouldn’t have several sofas in one room, it’s better to limit yourself to one, and for guests or relatives who plan to come often, buy an inflatable mattress.
In order to more easily and quickly zone the space of an apartment, turn it into a real piece of paradise, where it is pleasant to return after a working day, it is necessary to determine not only the design of a one-room Khrushchev apartment, but also a list of items without which the life of the apartment owner is simply impossible. Such items include:
- bed or sofa;
- several stools;
- dining and coffee table;
- computer desk and computer itself;
- washing machine;
- gas stove;
- fridge;
- several cabinets for the kitchen;
- wardrobe;
- shoe cabinet;
- mirror.
All these items must be in any apartment, so when dreaming of how to install an original stuffed peacock on an area of 30-35 square meters, do not forget that it is much more important to equip the apartment with a sleeping place and a dining table. And this is impossible without successful zoning.
The standard layout of a one-room corner Khrushchev house is not very comfortable. However, the presence of two windows in a large room and non-load-bearing walls allow you to create a cozy and unique apartment design. Everyone's redevelopment tasks are different: some need to make a studio apartment, some need to separate the sleeping area from the reception area, some, etc. Oddly enough, but 30 sq.m. a one-room Khrushchev house allows for almost any redevelopment. Today we present to you convenient redevelopment options for a married couple.
Design ideas
As noted above, for the design of a one-room Khrushchev apartment, you should choose interior styles that strive for simplicity and minimalism. You should be careful when choosing textiles in the interior. In the apartment you should leave a minimum of carpets, bedspreads and various sofa cushions, especially colorful ones. It is better to replace heavy window curtains with light curtains, and remove door curtains completely. Light Roman blinds, blinds, and translucent Scandinavian curtains will add lightness and cleanliness to the interior.
If there is an open bookcase in the room, it is better to refuse any other accessories, since book bindings create a certain diversity and color polyphony. The maximum that can be done is to balance it on the opposite side with a medium-sized painting in the same color scheme, for example, a sea or forest landscape.
Despite all the difficulties that will inevitably arise in the renovation and design of a one-room apartment in Khrushchev, its interior can be made modern, comfortable and beautiful. And a small area has its advantages - significant savings in finishing materials. The main thing is not to violate the basic rules set out above and try to empty the apartment of old unnecessary things in a timely manner.
Hallway design rules
Khrushchev buildings most often do not have an entrance hall at all, or it is very small in size. That’s why you can’t easily place anything in its vastness. It’s better to avoid cabinets altogether or get by with a small, specially made wardrobe.
Sliding wardrobe in the hallway of a one-room Khrushchev house
It is preferable, as a rule, to decorate a room deprived of natural light in light colors. From furniture, use only a mirror, a bedside table and an ottoman in the interior - something that you can’t do without.
When decorating your hallway, choose light colors
The above tips show that the small space of a one-room apartment can be made modern, meeting the increased needs of the population. Of course, construction materials will be required to complete the work, and a considerable amount of work will need to be carried out. Sometimes it will be necessary to carry out a complete redevelopment of the space and completely change the furniture.
But these measures will give a good result and fill the apartment with space and comfort. The design of a one-room Khrushchev house, made according to all the rules, will completely transform the room, make it stylish, and give it a special charm. The main thing is the desire of the residents. Don't be afraid to try new design solutions and experiment. In this case, the results will amaze you.


