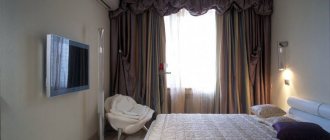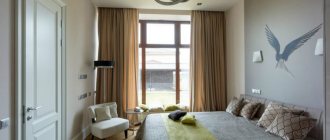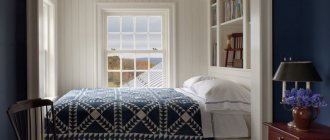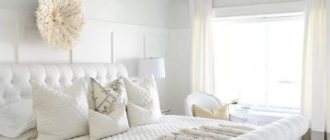Ways to combine a bedroom with a living room
All possible ways of combining a bedroom with a living room are divided into two main groups:
- installation of a rigid partition;
- zoning using interior items.
Zoning using a partition (rack)
Frosted glass partition in the interior of the living room and bedroom
In the first case, the living room is separated from the bedroom by a special screen, which has individually “adjusted” parameters and an original design. The design of such a fence can be different: from a stationary ceiling to a movable “compartment”. The following materials are used to make screens: metal, foam concrete, glass block, plasterboard, wood, plastic, synthetic fiber. Recently, interior partitions made of bamboo covered with textile fabric have become especially popular. This option has low sound insulation rates, but from an aesthetic point of view, it has no equal.
The second way to combine a sleeping area with a living room is to clearly identify the corresponding zones, which is achieved through interior manipulations. This may involve not only rearranging furniture or adding any household items, but also the color design of the room. The so-called conditional zoning does not have specific rules and restrictions. Everything depends only on the flight of fancy and available resources.
Important! The advantage of installing a rigid partition over zoning the interior is that it isolates part of the room from noise and makes it more hygienic. In addition, the screen has a decorative function, which will help give the room style and comfort.
Which stylistic direction to choose
Before choosing a stylistic direction for decorating the sleeping area, it is necessary to take into account the preferences of customers. After this, various materials, decorative details and lighting are selected.
Modern designers prefer to combine several zones into a single space. As a result, the room is more spacious and efficiently used. Before you start combining, you need to consider the layout of the bedroom. The finished space should not create a feeling of discomfort.
Bedroom - living room 19 sq. m. consists of a cozy area for receiving guests and a comfortable place to sleep. There is a large double bed here.
In addition, there is a convenient work area in the corner. Additional lighting helps compensate for the lack of sunlight.
Many people often ask the question: “What style should I choose to decorate a combined space?” Most designers prefer modern design trends. These include:
- high tech;
- minimalism;
- loft;
- modern
The interior space of the bedroom, designed in high-tech style, contains a minimal amount of decorative details. There are many mirror and glossy surfaces here. The furniture has clear angles and straight lines. The color palette ranges from black to dark red. This option is suitable for the modern generation.
Minimalism has some similarities in high-tech style. There are also furniture paraphernalia with a large number of chrome elements.
The interior of the bedroom-living room is divided between each other by a small partition that does not take up much space. Most often it is made from transparent materials or airy textiles are used to zone the territory.
The loft design direction is striking in its simplicity and sophistication. This space is suitable for the modern generation who prefers to keep up with the times.
In the reception area there are only necessary items. Basically this is: a large sofa, a coffee table and a spacious armchair. In addition, there are abstract paintings on the walls. Many hanging shelves act as a storage system.
Modern is designed for rational zoning of the bedroom. In one part of the room there is a comfortable place for sleeping and relaxing, and in the other there is a living room. The furniture has unusual shapes that amaze with their beauty. The main distinguishing feature of this direction is the abundance of glossy surfaces in the interior space.
In addition, there are no decorative details that constantly distract. Most often, furniture accessories have a transformable mechanism, which allows you to save a sufficient amount of free space.
Types of rigid partitions
The interior of a bedroom combined with a living room may include the following options for interior partitions:
- walls made of durable moisture-resistant materials;
- flexible screens made of decorative materials;
- screens, which are supports with light-insulating material mounted on them;
- shelving fences - open shelves, combined with other furniture and placed directly from the floor or on a raised platform;
- complex fences combining work surfaces, storage systems and integrated household appliances of various designs;
- fireplace enclosures.
Each type of interior partition has its own pros and cons, but in general they all allow you to combine a living room and a bedroom with the effect of separate rooms.
Tips for choosing furniture
To make zoning comfortable, more attention needs to be paid to the choice of furniture for a functional room. When choosing items, be sure to consider the following recommendations.
The design of a living room with a bedroom, regardless of size, can be designed according to any of your requirements.
- Don't buy bulky furniture. Give preference to more elegant, functional designs. Bulky products visually reduce space.
- Choose models with glass and mirror inserts. Such a simple design technique can significantly expand the room. At the same time, the model itself should be as simple as possible. Unusual shapes are best left for other rooms.
- Do not use large prints on wallpaper, curtains, or furniture trim. Large patterns and drawings will make the room smaller. The background should be calm, preferably monochromatic. It is better to decorate the walls with bright family photographs and small paintings. It is also better to choose furniture with a monochromatic finish.
- The brightness of the design can be added with colorful textile details. Saturated pillows and a multi-colored bedspread will make the product more interesting.
- Buy products made from natural materials. The tree has proven itself to be excellent.
The colors of partitions and curtains should be selected according to the style of the interior.
Interior zoning options
To develop the design of a living room combined with a bedroom, you can use any means and interior items:
- lighting systems;
- visual highlighting of zones using different types of wallpaper;
- contrasting coloring of walls;
- separating part of the space using furniture;
- hanging curtains as a screen;
- “spot” zoning – emphasizing certain parts of space with the help of various elements: sculptures, indoor plants, decorative compositions, and the like.
The most applicable combination of the above options, thanks to which you can fully achieve the desired result.
Additional accessories
As an additional decor, you can use voluminous floor vases. Beautiful textiles will add a unique twist to the overall composition. To decorate the sleeping area, it is recommended to choose pastel colors and shades. They have a positive effect on the psycho-emotional state of their owner.
Modern stylistic trends in design require the presence of unusual shapes. These can be elegant figurines or photo frames. In the photo there is a bedroom of 19 sq. m. presents the best design solutions for interior design.
- Long bedroom: 70 photo ideas for a narrow bedroom. New items of practical and cozy design. Examples of successful planning!
Arrangement of a corner bedroom - 95 photos of practical solutions. Options for exclusive and modern design in the bedroom
Bedroom 8 sq. m. - we design according to our minds! TOP 100 photos of new designs and a cozy atmosphere in the bedroom
Economical combination of living room and bedroom
The effectiveness of the functional allocation of zones in a room depends not only on the method of dividing the space, but also on a competent creative approach. Of course, the optimal solution would be zoning using a fence made of high-quality materials. This option is almost equivalent to building a full-fledged wall dividing the room into two parts. However, not everyone can afford to install an expensive frame screen or use exclusive interior elements, which is why they have to resort to simpler and cheaper methods.
The photo shows the design of a bedroom combined with a living room. As you can see, it can look much more attractive than its “elite” counterpart.
How to organize space correctly
Making a living room of 19 square meters beautiful and comfortable is an achievable goal. It all depends on the purpose of the room: if the living room will serve as a meeting place with friends and family, it will provide many seats, a large-screen TV, music speakers, and a large transformable table.
If the living room is combined with a study, kitchen or bedroom, partitions, screens or curtains are needed to zone the room.
Combination with kitchen
In the interior of such a room, special attention is paid to the distribution of kitchen attributes. Place the sink, refrigerator and stove at a distance of 1.2–2.7 meters.
The main operating points are arranged in the shape of a triangle. If this is not possible, they are guided by convenience. Photos on the Internet will help you choose the option.
Kitchen layout can be of several types:
- L-shaped. The set helps to create a work triangle. The sink is in the corner, the stove and refrigerator are on different sides of it. This layout is usually used for square and rectangular rooms. Upholstered furniture is placed along the long part of the kitchen unit.
- U-shaped. With this layout, the living room, dining room and work areas are combined. Each side of the letter P performs its role. Suitable for rectangular rooms.
- Linear. Kitchen furniture is installed along a short wall.
- Parallel. Furniture is placed along two opposite walls.
- Ostrovnaya. A table, sideboard, work surface or stove is placed in the center of the room. They are the border between the living room and the kitchen.
- Peninsular. With this layout, a bar counter, bedside table or transformable dining table is added to the end of the set.
You may be interested in: Nuances and tips for arranging a living room of 20 square meters. m: interior and design
Combination with bedroom
Combination is a complex method of zoning. If a family lives in a one-room apartment or the second room is a children’s room, it is necessary to resort to division into a bedroom and a living room.
The advantage of this step is the organization of a sleeping place. A sofa cannot replace a bed; sleeping on it is comfortable and healthy.
When combining the living room and bedroom, space is freed up, which is used for an office or wardrobe.
The disadvantage is that privacy is difficult, even with a partition.
Zoning rules apply when planning:
- the design of the room when divided into zones is carried out in the same style;
- The bedroom is located near the window; it is not made into a walk-through room.
The design of the bedroom matches the design of the living room. This unifies the space and makes it visually larger. This is clearly visible in the photo.
Tips for decorating a combined room
In order to advantageously emphasize the division of space into a living room and a bedroom, you should adhere to some recommendations:
- When using different wallpapers, it is advisable to follow the basic rules of color design. If the choice fell on “related” shades, the difference between them should be at least two or three tones. A combination of “warm” and “cold” colors should be used extremely carefully, since an unsuccessful contrast will give the overall appearance of the room a certain vulgarity. You should not combine wallpaper with different types of patterns, for example, geometric and floral patterns. However, an ensemble consisting of monochrome and colorful wallpaper is quite acceptable and even successful.
- To highlight the living room area, you can use spot ceiling or wall lamps, while leaving the lighting in the recreation area dim.
- In the case of visual zoning, it is recommended to use furniture of different types or colors. At the same time, it is better to give preference to more elaborate fittings for the living room, and decorate the bedroom in the style of “strict” functionality. Soft covers and capes, as well as properly selected bedding sets, can serve as an excellent auxiliary element.
- As a “dividing strip” in the interior, not only familiar household items are used, but also the most exotic designs: aquariums or terrariums, decorated logs and stumps, ceiling pendants and even wicker structures like straw woven fabrics.
Successfully combining a bedroom with a living room often requires considerable effort and significant material investments. However, with a reasonable allocation of funds and extraordinary imagination, you can easily get by without spending a lot of time and money. The main thing in this matter is a clear idea of the final result with subsequent planning of the stages of the necessary work. To make the task easier, it is recommended to create several design sketches on paper, which will significantly speed up the process and turn changing your home into a real pleasure.
Correct color selection
The most popular solution in terms of choosing colors for medium-sized living rooms, like our option, is white and beige. This coloring is calming and also makes the room feel more spacious and much lighter.
As for the choice of furniture, these neutral shades will suit absolutely any option, in addition, they will suit any design style.
Read: Living room 12 sq. m. - interior design, modern projects and ideas for decorating a living room (125 photos)
Of course, you don’t have to choose exactly these two colors; you can choose any. The most important thing is the right combinations of shades that will not spoil the entire design.
In order not to make a mistake with the choice of colors, the easiest way is to take several shades of the same color.
A color palette will help for this purpose, which can easily be found on the Internet in different designs. The most convenient view is a color wheel, divided into several circles, each of which contains squares with colors.
The easiest way is to take two colors located next to each other. If you want more color variation, choose one a couple of shades lighter than the other.
You can even add a few bright spots to a monochromatic room. If you want to make a kitchen-living room of 19 sq.m., then different color schemes will help to zone the space.











