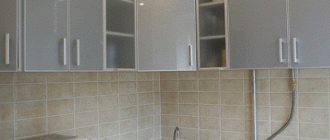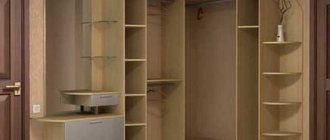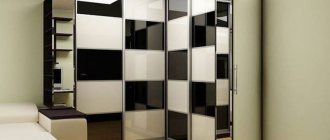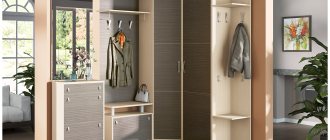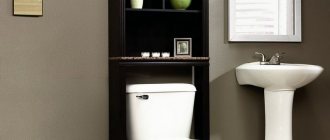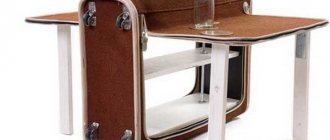The corner cabinet in the kitchen is considered the main one; assembly begins with it; a sink is usually built into it. But what do you say if you suddenly find out that there are several types of floor-standing corner cabinets? We invite you to explore all the options to choose the most optimal one for yourself.
In any case, this information will be useful for those who are just thinking about purchasing a kitchen set.
Corner cabinet in the kitchen - it all starts with it
Dimensions of kitchen cabinets: nuances of space design
The organization of the kitchen space is influenced by many factors, taking into account which you can create the ideal kitchen in a specific environment and for a specific family. By following the rules of ergonomics, you can easily get a cozy and functional interior even in the smallest room. In order to properly organize the space, you need to decide on the issue of purchasing ready-made sets with standard modules, independently create a set of kitchen furniture from two rows of cabinets, or make a custom-made set.
First you need to take measurements of the room, measure the place where you plan to install the future kitchen set
Standard sizes of cabinets in mass production are used in furniture factories in order to save time and money. To create furniture based on individual measurements, parts are cut based on specific dimensions, which are produced by a specially trained measurer, taking into account the characteristics of the room, layout, stylistic design of the interior, as well as the taste preferences of the owners and their height.
If, in the case of purchasing a standard set, built-in appliances are purchased after the furniture is installed, then in individual projects you can start from the sizes of ovens, refrigerators and washing machines. As a result, the dimensions of kitchen cabinets should ensure convenient use, and their appearance should ensure the beauty of the interior.
The use of modular systems is the most economical solution in arranging kitchens. Sets of this type are assembled from ready-made cabinets with standard parameters.
Standard kitchen cabinet sizes and the working triangle rule
To properly organize the kitchen space, it is necessary to comply with the conditions of ergonomics, safety and convenience. The so-called working triangle rule will help to fulfill these requirements, which means that all components of furniture and appliances in the kitchen are placed in certain places. In this case, three main zones are taken into account:
- food preparation area, which includes part of the countertop, hob, microwave oven, multicooker, etc.;
- food storage place, including refrigerator, freezer, cereal cabinet, etc.;
- The cleanliness area combines the kitchen sink and dishwasher.
Helpful advice! When ordering modular kitchens, you must take into account that specific manufacturers set their own steps in the production of modules. It can be from 5 to 20 cm. For example, one factory produces modules for kitchens with a width of 45, 60 and 90 cm, while another uses cabinet size standards of 40, 80 and 120 cm in the creation of kitchen sets. This feature must be taken into account when calculating the total length work area and purchasing household appliances.
Following the listed ergonomic rules, all these three zones should be at a certain distance, creating a triangle. The ideal distance between work areas should be 120 cm, which is reflected in the dimensions of kitchen cabinets, drawings and kitchen designs.
It is not allowed to install a sink next to a stove or refrigerator. In this case, the equipment is subject to severe contamination, and for cooking, food must be constantly transferred through the sink on the way to the stove. Ideally, there will be space or part of the kitchen countertop between these three places. Here it is worth remembering the Feng Shui rule, according to which you cannot place sources of the elements of water and fire nearby.
Kitchen cabinet size standards and built-in appliances
Drawings of kitchen cabinets with dimensions for manufacturing must necessarily take into account the dimensions of household appliances that will be built into the set. This issue must be decided at the kitchen design stage. The list of built-in equipment includes:
- hob;
- oven;
- dishwasher;
- fridge;
- washing machine.
Instead of a duet in the form of a hob and oven, a standard stove is often used. A microwave oven can also be built into the kitchen. All these points should be discussed with the designer, and in the case of independent design, displayed in the drawings. Standard sizes of kitchen cabinets provide the possibility of building in individual pieces of appliances, in particular ovens, dishwashers and washing machines.
The built-in hood deserves special attention, since it requires placement in specially equipped cabinets, which, as a rule, have a lower height of the upper kitchen cabinet. Placement parameters depend on the type of slab.
In order to ensure free and convenient opening of the oven door, it is recommended to place it at a distance of 1 cm from furniture. The ideal place to install an oven is not the usual place under the hob, but rather placement in a cabinet-cabinet - at eye height. This location will ensure maximum operating comfort and safety, since children will not be able to reach it.
Materials
In the manufacture of kitchen corner furniture, the same materials are used that are used in the production of furniture products of traditional design:
- For the manufacture of the case (pencil case), the following are predominantly used:
laminated particle board; - MDF (“Medium Density Fiberboard” - “MDF”) board with various types of decorative coating;
- solid wood or laminated boards, often paneled;
Dimensions of kitchen cabinets: features of sketching and drawing
Before you begin drawing up a detailed plan for the location of the furniture in the kitchen, you need to create a rough drawing indicating the expected dimensions of the kitchen furniture. The standards set by the developers provide for the possibility of installing a sink and integrating household appliances. In addition, you should decide on the placement of the following interior details:
- sockets;
- water supply and sewerage communications;
- gas pipes;
- ventilation ducts.
Helpful advice! You should not install the refrigerator near the stove, as excessive heating will lead to increased energy consumption by the cooling device and rapid failure of the equipment. There must be a certain distance between the refrigerator and the stove (approximately 15 cm) to prevent splashes.
It is advisable to create several sketches with different arrangements of furniture in the kitchen. It should be taken into account that there are different types of kitchen space layout:
- The L-shaped or corner layout is considered the most popular, as it allows rational, comfortable and compact use of usable space. The dimensions of corner kitchen cabinets must correspond to the dimensions of the kitchen .
- Direct placement involves installing the headset along one wall. This option is considered the most economical, as it includes only the most necessary elements. Suitable for small narrow spaces.
- A U-shaped or circular kitchen involves installing furniture along three adjacent walls. In this case, two corners are filled with cabinets at once.
- The island layout is one of the types listed above with one work area placed in the center of the kitchen.
- Peninsular furniture placement is a set with a bar counter at one end of the kitchen.
Location of kitchen cabinets and fronts: standard product sizes
The choice of size of kitchen cabinets is dictated by different conditions, in particular their location. Taking this feature into account, they are divided into the following types:
- wall or hanging;
- floor or lower;
- corner.
The main feature of wall-mounted kitchen cabinets is that they are attached to the wall, thus making up the second row of the set, which is why they are also called hanging, wall-mounted or top modules. The dimensions of wall-mounted kitchen cabinets are much smaller than floor-mounted ones. In addition, they should be lighter compared to the lower modules.
Floor cabinets are lower modules in the form of cabinets mounted on decorative or technical legs, which can be covered with a special base. Heavy and bulky items are usually stored in these cabinets, and household appliances are built into them. The depth of lower kitchen cabinets is on average 60 cm, and that of wall cabinets is 40 cm. When calculating the size of lower cabinets, be sure to take into account the parameters of the countertop.
Corner kitchen cabinets are designed to be placed in a corner, so they have the most complex structure. They are installed first and are the starting point for calculations and drawings and dimensions. Types of corner kitchen cabinets include top, bottom and tall models. Most often, a sink is installed in the corner at the bottom of the unit, and a cabinet with a dish dryer is installed at the top.
Advantages of corner cabinets
A cabinet located in the corner of the kitchen room solves several problems simultaneously:
- the empty, useless corner space of the room becomes a disguised practical product that has an original design and is capable of performing a variety of functions;
- despite the fact that the product placed in the corner of the room looks laconic in appearance, the inside of the cabinet can have sufficient content, which is especially important for the kitchen areas of small apartments;
- allows you to mask defects left by builders or after repairs carried out on your own;
- Furniture placed in the corner not only rationalizes spacious kitchens, but also adds completeness to the interior design.
Floor kitchen cabinet dimensions: standard and non-standard dimensions
The dimensions of the lower cabinets depend on many factors. For example, the standard height of the headset is recommended for a person of average height - 170 cm. For tall apartment dwellers or, conversely, for petite housewives, other requirements should be followed. The main condition is that the kitchen should be comfortable to use.
Helpful advice! To correctly determine the length and height of the headset, it is necessary to measure the width and height of the wall in different places from the border of the floor screed to the middle of the wall and from the middle to the junction with the ceiling. This will help you determine the minimum size of the headset.
When installing cabinets in kitchens, you should know the parameters of the bottom row
In order to ensure the safe placement of gas and electrical appliances, when installing and sizing lower kitchen cabinets, certain standards should be followed:
- The gas hob must be placed at a distance of at least 50 cm from the refrigerator and 30 cm from the window, sink and wall.
Apron for the kitchen: interesting design solutions for original interiors
An overview of the most common materials used for finishing the work area, their advantages and disadvantages. How to choose a quality apron and design for it.
- the distance between electrical outlets and the sink should be 50 cm, which is advisable for the most comfortable use of electrical appliances;
- The cutting area should not be located near windows to avoid contamination and curtains getting caught in the blades of the cutting devices.
Particular attention should be paid to the installation of the hob. It is not recommended to place cabinets with drawers under it, as with their help children can easily reach the stove. For the same reason, the oven should be installed at chest level. You should also not place closet-type cabinets underneath it. Next, we’ll look at the specific dimensions of the lower kitchen cabinets.
The standard dimensions of the bottom row of the kitchen are usually 85 cm
Standard height of floor-mounted kitchen cabinets
The standard height of lower cabinets is 85 cm and includes several parameters:
- height of the lower base – up to 10 cm;
- the height of the lower cabinets is affected by the thickness of the tabletop, which can have the following parameters: 2.8, 3.8, and also 4 cm;
- The size of kitchen fronts (lower) is on average 72 cm.
In addition, the height of the individual base cabinet components is dictated by their appearance. Thus, lower modules may include the following elements:
- cabinet under the sink - usually hollow inside, without shelves, with one or two doors;
- cabinet with one or two shelves;
- a cabinet equipped with 3-5 drawers-metaboxes;
- section with shelf and top drawer;
- section for building in appliances (hob and oven, washing machine or dishwasher);
- narrow cargo cabinet (bottle holder).
The parameters are closely related, so it is important to observe the dimensions, this will help maintain the functionality of the kitchen space
The height of the lower kitchen cabinets can be adjusted using legs equipped with a twist-out mechanism. This feature is especially important if the owner of the kitchen is above or below average height. You should not overuse this feature, as the kitchen will lose its organic appearance.
Standard depth of lower kitchen cabinets and their width
The dimensions of the lower kitchen cabinets depend on the size of the countertop. Its standard depth is 60 cm, so the minimum depth parameters for kitchen cabinets are from 46 cm, since the countertop should overhang the cabinets, and there should be a small gap between the back wall and the countertop. When installing drawers, please note that their length should be 1 cm shorter than the depth of the cabinet itself.
Helpful advice! You should not purchase cabinets with a countertop less than 60 cm, as problems may arise with the built-in appliances. The only exception is the design of a small kitchen. Too wide countertops are appropriate only in spacious rooms, but a kitchen with a depth of more than 90 cm will simply be inconvenient to use, since it is difficult to reach deep into the cabinet.
The depth of the lower cabinets must be at least 46 cm
The standard depth of a floor cabinet reaches 56-58 cm plus 2-5 cm of decorative plinth on the countertop. The protrusion of the tabletop in front is a maximum of 3 cm, and a minimum of 5 cm. Its presence helps protect the body from contamination. At the back of the cabinet there is a countertop clearance necessary for free placement of gas, electrical and water communications. The dimensions of the kitchen cabinet under the sink should include two-centimeter gaps around the built-in sink.
The width of the fronts of the lower cabinets ranges from 30 to 45 cm. Furniture with wider dimensions will be inconvenient to use, since opening the doors requires additional space. The ideal distance between the lower shelves is 20-40 cm.
The dimensions of the kitchen cabinet under the oven must correspond to the dimensions of the built-in appliances, taking into account the gap behind the appliance for connecting electrical wiring or gas pipes.
The standard depth or width of the tabletop can have three sizes - 60 cm, 90 cm and 1 meter
Number of sink bowls and sizes
The sink can be not only single, but also double and three-section. The latter options are very convenient - you can wash dishes in one bowl, and rinse them in the second, defrost food or wash, for example, vegetables. If you can allocate space for such a sink, do it; the decision will pay off more than once.
- Double and triple sinks require more free space - the width of the cabinet frame must be at least 80 cm.
- The length of two-bowl kitchen sinks starts from 60 cm, when the additional section is narrow and small. Such models are also called one-and-a-half (photo below). If there is not much space in the kitchen, then you can choose this option.
- Bowls can be the same or different in size, as well as in depth and even shape. In addition, you can choose corner models.
But the photo below is a corner two-section sink with identical bowls.
Corner sink with three bowls of different volumes and a wing:
- for corner double and triple sinks you need to choose a high-quality faucet that can withstand increased turning loads;
- for trapezoidal cabinets with an angle of 45 degrees, it is better to choose the same trapezoidal pentagonal or hexagonal corner sinks as in the next photo.
Here are examples of direct sinks with two or three bowls and accessories.
- To choose the right size of kitchen sinks, consider your family's eating habits - how often you wash dishes, how much you cook, and so on. For example, if your family is not large, then choose kitchen sinks with a width of 45 cm;
- Additionally, you can choose a small sink if your kitchen has a dishwasher. However, the depth of the sink should allow large pots and baking trays to be rinsed in it;
- Pay attention not only to the length, width, depth, but also to the thickness of the material and the height of the sides. A mortise sink with higher sides will be more practical, and the thickness of the stainless steel - the thicker the better (acceptable thickness of stainless steel is 1.2 mm or more);
- Much depends on the type of mixer chosen. For example, if you want a mixer built into the countertop, then the size of the sink should be selected taking into account the space for it;
- The standard sizes of cabinets are from 60 to 35 cm. Of course, it is important to first install the cabinet, and then select a sink for it;
- And one more thing - if your set does not have room for a three-section spacious sink, then use a faucet equipped with a pull-out “shower”.
38 average rating: 4.71
out of 5)
When choosing a kitchen set, or individual pieces of furniture for the kitchen, you should pay special attention to the rational use of free space. In typical apartments of multi-storey buildings, the kitchen area usually has a small area, so the most appropriate option, in this case, would be to purchase a corner set, consisting of two adjacent walls, between which a corner sink cabinet is installed with a voluminous internal space for storing household items.
Standard sizes of wall kitchen cabinets
The height of the upper cabinets primarily depends on the height of the ceilings in the room. For example, in a Khrushchev building you can easily reach the ceiling by simply stretching out your arm. Therefore, the total height of the set cannot exceed 215 cm. In “Stalin” buildings, on the contrary, three-meter ceilings require the installation of high upper modules; even two-row mezzanines are allowed, which can easily accommodate all the kitchen utensils. In apartments of later Soviet buildings and in modern high-rise buildings, the headset parameters have increased to 240 cm.
Therefore, it is precisely due to the size of the upper kitchen cabinets that the height of the entire furniture set is adjusted. Thus, this figure for upper kitchen cabinets ranges from 65 to 90 cm. Sometimes cabinets can reach a height of 120 cm, but then the doors should be located in two rows.
The standard depth for upper kitchen cabinets is 30 cm, although if the set uses a wide countertop or involves installing built-in appliances, for example, a microwave in the top row, then these figures should be larger. Ideally, the depth of the upper kitchen cabinets is half or 2/3 of the depth of the lower modules. The width of the doors of the upper cabinets should be identical to the elements located at the bottom of the set.
To ensure functionality and proper storage of dishes in the kitchen, you should carefully read the rules for calculating the sizes of the upper modules
The height parameters of the apron area, that is, the distance from the working surface to the bottom of the upper cabinet, must be at least 45 cm. This indicator can be increased if the housewife is tall and can reach 60 cm. At a higher distance from the bottom row, a cabinet with a built-in hood is placed . For a fume hood located above an electric stove, this parameter should correspond to 70-75 cm, and for a gas stove – 75–80 cm. The maximum installation height of the upper modules (from the floor) should not exceed 210 cm.
Upper corner kitchen cabinet: types, sizes, drawings
Corner cabinets can also be floor-mounted or wall-mounted. Moreover, their standards differ significantly from the sizes of conventional cabinets, which is dictated by their special shape. In such models, not one, but two walls are adjacent to the wall, which according to the standard should have a width of 60 cm. Between them, as a rule, a rear section with a width of 16 to 18 cm is installed. The parameters of the adjacent side walls correspond to the dimensions of the adjacent modules (for the upper cabinets, this figure reaches at least 30 cm).
Helpful advice! Cabinet doors should be positioned so that when they are opened they do not interfere with other furnishings, such as refrigerator doors, drawers and other cabinet doors.
The corner model of the kitchen cabinet has not one, but two walls adjacent to the wall, which should have a width of 60 cm
The width of the front facade is slightly larger than the width of the doors of conventional cabinets and averages 38 cm. The right triangle rule applies here. Due to the reduction of the ribs near the wall, the dimensions of the corner kitchen wall cabinet are slightly smaller than the parameters of the lower cabinet. Therefore, the rule of matching the width of the doors is not followed here. To remedy the situation, the upper modules are complemented by a cabinet with two doors above a bedside table with one door. Corner models are characterized by large capacity, since the depth of the upper kitchen cabinets can reach 50 cm.
Thanks to the special capacity of corner cabinets, they can be used to install complex structures and all sorts of devices, for example, carousel and pull-out shelves.
Features of choosing a kitchen corner cabinet for sink
Such furniture sets can be purchased ready-made, but the dimensions of the cabinet for a corner sink, or other pieces of cabinet furniture, will not always correspond exactly to the size and configuration of the kitchen space. In such cases, a dining table, cupboards, floor and wall cabinets, as well as other pieces of furniture can be purchased separately, or ordered to be made according to an individual project.
To make it easier for the reader to cope with this task, this article will offer brief instructions that describe in detail how to correctly select the shape and dimensions of a kitchen corner cabinet for a sink, based on the architectural and geometric features of a particular room.
Types of floor-standing corner cabinets
When considering various options for cabinets and cabinets for the kitchen sink, which are installed in the corner of the room, you should keep in mind that they all come in two types, which differ in design, type of sink installed, ease of use, and appearance.
- A rectangular kitchen is a floor cabinet, with the help of which two walls of a furniture set are connected to each other at right angles, while the outer surface of the tabletop follows the shape of the corner of the room, and also forms an angle of 90 degrees. Such furniture sets are easier to manufacture, however, they are less convenient to use, moreover, such a cabinet is less functional and not spacious enough.
- The trapezoidal kitchen sink base cabinet is more functional and is a large square cabinet with a mitered corner. In this case, the adjacent walls of the set are also joined to each other at an angle of 90°, but the outer surface of the tabletop forms two obtuse angles. This solution allows you to increase the useful volume of the internal space, and also makes using the sink more convenient, however, the price of such a cabinet will be somewhat more expensive than the cost of a simple rectangular cabinet.
Advice! Despite the fact that a trapezoidal cabinet, at first glance, takes up more space, its use in the future will turn out to be more convenient and practical, therefore, when choosing furniture for a sink, you should give preference to this form of floor cabinet.
The main advantages of corner furniture
In any room of a residential apartment, corners represent the least useful space of the living space, which is best suited for installing bulky pieces of furniture or large household appliances.
Thus, installing a corner furniture set in the kitchen has a number of undeniable advantages, and is the most successful solution for small, compact apartments.
- The arrangement of cabinet furniture modules along two adjacent walls allows for the most optimal use of free space and allows you to easily place all pieces of furniture even in a small room.
- The corner of the kitchen is the most suitable place for water filters, a dishwasher or washing machine, and other plumbing fixtures, since most often this is where the entry points for utilities (sewerage, cold and hot water supply) into the apartment are located.
- Located almost in the center of the furniture set, the corner sink is at the most convenient point of reach, which helps optimize the cooking process.
- A sufficiently large internal volume of the trapezoidal can be used for installing household water filters, a dishwasher or washing machine, as well as for storing a trash can and household chemicals.
Advice! When the sink is located in the far corner from the window, the sink, as a rule, ends up in a dark place, so it is recommended to place a spotlight above it, which you can install with your own hands on the lower plane of the hanging wall cabinet.
What to pay attention to when making a corner cabinet for a sink
If it was not possible to select a suitable kitchen set in the store, its production can be ordered at any furniture workshop, and in order to correctly select the size of the corner cabinet for the sink, you must follow simple rules and recommendations.
- The standard dimensions for the manufacture of a trapezoidal cabinet are considered to be the length of the side walls adjacent to the wall equal to 900 mm.
- The height from the floor to the upper plane of the working surface is usually 700-720 mm, while the height of the lower plinth is usually in the range of 100-120 mm.
- As a tabletop, it is best to use a ready-made sheet of laminated chipboard of a suitable color, which can have a thickness of 32 to 65 mm, a length of 3000 mm, and a width of 600 mm.
- Inside the cabinet, during the manufacturing process, you need to immediately install all the necessary shelves, drawers, and prepare a place for installing household appliances.
- Also, during the manufacturing process, it is necessary to provide all the necessary holes in the countertop for installing a faucet and sink, as well as cutouts in the side walls for connecting utilities.
Advice! When making your own sink cabinet from laminated chipboard, you need to carefully treat the unprotected ends of the material with a special water-repellent impregnation.
Standard sizes of corner kitchen floor cabinets
The dimensions of the lower corner cabinets correspond to the parameters of the overall kitchen set. This takes into account such parameters as the height and depth of the slab, the dimensions of the sink and other built-in appliances. If we are talking about a small kitchen, then the maximum cabinet depth should not exceed 50 cm.
The most common dimensions are a corner cabinet 60x60 cm
The height of the corner lower structure corresponds to the general standard and is equal to 85 cm. The legs of such cabinets can be adjusted, like regular ones. The width of the models can range from 15 to 80 cm. The most common dimensions are a 60x60 cm cabinet, which is quite spacious and easy to use. The lower part is installed after attaching the upper part, and they must correspond to each other.
The most common design option mounted in the lower corner is a corner kitchen cabinet under the sink. Its dimensions can be varied and depend on the dimensions of the sink itself. In addition, the type of sink itself is taken into account - whether it is mortise or overhead.
Most often, corner models are included in headsets made to order. In this case, the parameters are calculated independently, the width can exceed 60 cm, the depth of the product can reach 80 cm. Often, in the corner cabinet on which the sink is installed, two facades or one folding door are used.
But many professionals recommend choosing the size of a corner kitchen according to your wishes, the main thing is that it is comfortable
