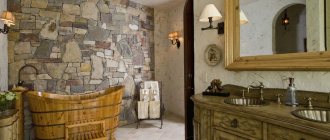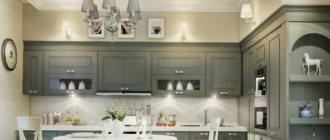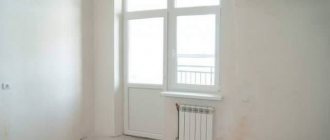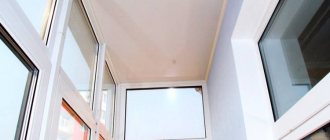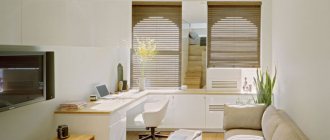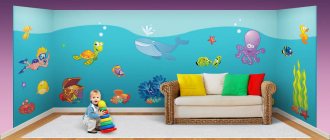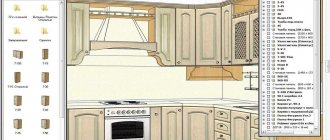Why do you need 3D visualization?
It is difficult even for a person with a well-developed imagination and great imagination to mentally imagine the final appearance of the interior. In general, it is possible to understand the concept, but in any case it will not be possible to take into account all the nuances, subtleties and little things. In order to see all, even the most insignificant, elements of the project, leading construction companies offer to resort to 3D visualization.
Today, customers face a difficult choice before starting construction and finishing work. Many architectural styles, a variety of interior design and a lot of finishing materials put customers in a difficult position. There is only one way out: decide on your choice, and in this choice the only real assistant is 3D visualization.
Photoshop is not that difficult
Perhaps the simplest and most convenient tool is Adobe Photoshop. You are not limited in your choice: open the catalog of the company from which you will order furniture or finishing materials, copy the picture and create a collage. You can add light, shadows, recolor individual elements or change their size.
Of course, it is still necessary to have certain skills in working with the program, otherwise there is a high probability of deviating from the plan. For example, you will like a huge bed that you can easily insert into a collage, but in reality it can take up almost the entire room because the proportions were not correct. But you should pay special attention to them even when making a collage.
What does 3D visualization give?
So, architectural 3D visualization is a complex and lengthy process. So is it worth it? What are the benefits of 3D visualization?
- Visualization has long been part of the usual practice of designers, since this is the only effective opportunity to show the customer the final result of the work in the smallest detail. This is simply an amazing opportunity to see practically “live” an interior that does not yet exist in reality. So visualization is one of the most important moments in translating your plans into reality.
- Three-dimensional models allow you to experiment with the colors used in the design of the room and change them if necessary. It’s great that you can even add textures to the visualization, it’s so accurate. You can get curtains, upholstery and other textiles.
- Three-dimensional visualization makes it possible to add or remove pieces of furniture and accessories from the interior. You can rearrange the item and see how it will look in another place. The same applies to repair work. Visualization provides a unique opportunity to make the necessary changes to the project before work on the project has yet begun. This is much easier than changing the plan and redoing something along the way.
Thus, 3D imaging has a huge number of advantages. It greatly facilitates the work of designers, and helps customers determine the final result of the work and, if desired, make changes before the start of repair work. So, 3D modeling is beneficial for both designers and customers
Olioboard - simple and clear
For collages, you can also use simpler and more understandable online resources: for example, olioboard.com. Choose furniture, lighting, accessories and place them on the “board”. The program has all the necessary editing tools: rotation, scaling, copying, etc. Even a child can handle the interface.
Another advantage of the service is the presence of a large catalog. Moreover, all furniture, lighting, etc. are available for order, but so far only from foreign sites. By the way, the whole process takes place online, so you don’t even need to download or install anything.
Among the shortcomings, I would note the lack of realism. But if you have at least a little spatial imagination, you can do without it.
How and where can I learn to become a 3D visualizer?
Skillbox - Visualization in 3DSMax and VRay
Skillbox is a very famous online university that allows you to get quality education without leaving your home. All you need for training is a computer and the Internet. The training takes place in your personal account, where you get access to video lessons from professionals in your industry. In this case, from experienced designers and visualizers.
As you complete each lesson, you will do your homework and your tutor will check it. The bottom line is that you will receive feedback on every practice task you complete. And if you need help from your training colleagues, we can ask your question in the thematic chat. For each of the Skillbox students there are thematic chat rooms in Telegram, where you can communicate with those who, like you, are taking courses on this topic.
This makes it very easy not only to get answers to questions, but also to find a potential customer. And after completing the course you will receive a diploma. And yet, by that time you will have several works in your portfolio, with which you will not be ashamed to go in search of a real employer. Some students manage to find a job before even finishing their studies.
Interior visualization program: PLanner5D - the most convenient option for beginners
Planner5d.com is the simplest online 3D editor. It also contains a catalog sufficient to come up with a layout and roughly imagine the style, color scheme and content of the interior. First, the interior is created on a plane, and after (or during the process) you can move on to a three-dimensional image with just one click. In 3D mode, you can move objects and position the camera in different ways, which is very convenient for creating the most advantageous photo of your future interior.
Here is a short video that will give you an idea about this interior visualization program.
What is 3D visualization?
There are special programs that allow you to create a photorealistic image of the future interior. This uses three-dimensional graphics.
The picture turns out to be as close as possible to reality, which allows you to evaluate the interior or house when it is still at the design stage and, if necessary, make adjustments.
Of course, in reality everything is not as simple as it seems. The designer is required to have professional knowledge of programs and patience, since this is a rather labor-intensive process, the most difficult of all design stages. Sometimes you have to change something from the project on the spot when the customer wants to see his interior in a different light for comparison.
To avoid such situations, prepare for design in advance. All necessary measurements are taken to the nearest centimeter in order to make maximum use of the space; a long conversation is held with the customer, during which the designer finds out all his wishes, lifestyle, and purpose of the rooms. Next, the color scheme, style, finishing materials, textiles and other nuances are discussed. All this must be included in the technical specifications. The more clearly the customer formulates his desires, the more details are discussed at the project development stage, the easier it will be for the designer to develop visualization of the premises. By the way, the process is quite lengthy. It can take up to a month to work through each room of an apartment or house.
Google SketchUp - more difficult, but more realistic
Google SketchUp is already a professional program that requires some time to master. But the result is a full-fledged 3D model, created according to exact parameters and with real furniture. The interior turns out to be very realistic; The program has a large free database of ready-made objects 3dwarehouse.sketchup.com, which is constantly updated by users around the world. If you opt for more professional programs, then SketchUp is definitely at the top of the list.
Cost of 3D visualization
The cost of three-dimensional modeling depends, first of all, on the area of the room being developed. The price is calculated per meter. On average, you will have to pay about 200 rubles for one square meter of space. This cost is very approximate and may vary depending on the prices of the company providing services and programs, which per square meter will cost you approximately 10,000 rubles. As we have already said, this cost may vary. For such a service, this is a very reasonable cost. Savings are not entirely appropriate here, since a poorly designed project can lead to problems and
Advantages of 3D projects
3D design ensures compliance with the proportions and dimensions of each selected furnishing object. The customer will be able to clearly see the interior in both artificial and natural light. This greatly simplifies the choice of model. Creating such a layout requires less time. Creating a 3D project does not require as many human resources as a classic two-dimensional drawing.
Software
There are many programs that allow you to create 3D interior drawings. Most often, specialists use the following programs:
- Roomstyler is one of the popular programs that allows you to create realistic images. The app is especially popular with self-taught designers;
- Ikea Kitchen Planner will allow you to select furniture for furnishings in accordance with the size of the room;
- Homestyler is a convenient program with which you can create a project from scratch, which will help you choose the most suitable design. There are two versions of the program - Russian and English;
- Floorplaner is a great choice for creating complex projects.
Modern technologies provide a huge number of options that allow you to create layouts of any complexity. Talent, patience and a little time are all that is required to solve the assigned tasks when designing an interior.
The author of the article is Natalya Khokhlova – Teacher of computer design “ArchiCAD”, lectures on contractual relations.
Interior design in 3D - why do you need visualization?
Let's imagine a situation: a customer came to you for an interior design, told you what he wanted, and you even came up with a wonderful interior for him. But before you start implementing it, you need to tell, show, and most importantly, agree with the customer on what you came up with. And how to do this? You can try to explain it in words and “fingers” - this, of course, is the most difficult and dead-end option. Because what is a terracotta color for a designer may seem very orange to the customer, and a neutral light gray may seem like a terrible “sick color”. We need clear visual images.
How to present an idea to a customer?
You can make collages or all kinds of boards - from magazine clippings, from real materials, or simply collect furniture, wallpaper, materials that match your idea from different sites and arrange it in one picture using Adobe Photoshop. In general, it all works and it’s quite possible to explain your idea this way. What to do if you have come up with a designer piece of furniture or you need exactly the same cabinet, but “with mother-of-pearl buttons”? What if the customer doesn’t blindly trust you, and you need to show that everything you’ve come up with not only looks good together, but is also comfortable and ergonomic? Of course, there is no more visual tool than 3D visualization. By and large, this is the only way to get out of the designer’s head the picture that he developed for the customer.
Disadvantages of 3D visualization
It would seem that since this is such a wonderful tool, why don’t designers use it for every project? Of course, it also has its own nuances. Unlike, for example, the same collages and boards, where you can simply give examples of textures and furniture used in the interior and just as easily change something, in 3D visualization everything must be precisely sized, according to the project plan, precisely selected textures, specific furniture is inserted, and if this is some kind of author’s object, then it must be modeled according to the designer’s drawings. Firstly, it takes a certain amount of time - more than it takes to assemble a collage. Secondly, the interior must be thought out and selected down to the details. Thirdly, adjustments to 3D visualizations take significantly more time than adjustments to the same collages. And since designers, as a rule, order such visualizations from individual specialists, any edits also entail a monetary issue.
Benefits of 3D visualization
But everything is not so scary if you approach it wisely. Divide and rule! Collages and boards are convenient, due to their mobility, at the stage of coordinating the concept of a project, when a color scheme, the main idea, or, perhaps, the main object from which the entire interior will spin is selected. They then fit perfectly into the task for the visualizer. And when the main points are agreed upon, 3D visualization becomes the icing on the cake of the design project. Customers really like these illustrations. They are also very useful for designers, because they can be proudly put in a portfolio and shown to future clients. And some designers make them themselves, thereby thinking through their interior even better, as if thinking in the process. The main thing is not to become a hostage to the resulting picture. But that's a completely different story.
Programs for 3D visualization
The most common 3D visualization program in Russia is, of course, 3DS Max. There is a huge database of both paid and free objects for it. But the most noticeable disadvantage, unfortunately, is the lack of a version for MacOS.
The direct competitor to 3DS Max is Cinema 4D. The big advantage of this program is that it synchronizes perfectly with the Archicad program, in which most designers in Russia work. But searching for objects, unfortunately, will be more difficult. The quality of the final visualizations is no different between these two programs.
Visualizations can also be done in the Archicad program itself, and, with some practice and skill, you can get very decent options. Moreover, the quality of visualization increases with each new version of the program.
SketchUp is another program that can be used to make visualizations. It is beautiful with a humane price tag for the licensed version, as well as a huge database of free objects.
Each visualizer and designer chooses for himself which program to work with - they all require intensive study in order to make good-quality visualizations.
ArchiCAD program
