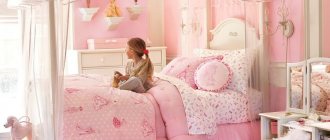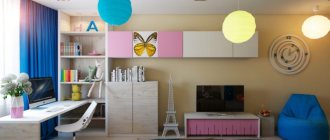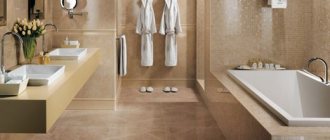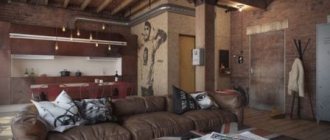Functional zoning in a room for three children
Study, play and sleeping areas are a must have even for the smallest children's room. Their distribution around the room should depend on the age and gender of the children. For example:
Paradoxically, the extra bed made the sleeping area less intrusive and noticeable. You can arrange a common sofa on it, or put a guest to bed for the night
- All areas are shared by three people. This option will be convenient if all the guys are of the same gender and approximately the same age. As long as children have common interests, they will coexist peacefully with each other even in a limited space.
The upper tier is a great secluded place for a teenager
- Two children sleep next to each other, the third - separately . This zoning method is suitable for the options of 2 boys + girl and 2 girls + boy, provided that they are not too different in age. It will be convenient for the children to play and study together, but during changing clothes and sleep there will be an opportunity to isolate themselves.
If the area of the room is small and the ceilings are higher than 2.7 m, such a complex of a bed and a workplace will come in handy
- One child is allocated his own space for sleeping and studying, while the other two have a common area . If a baby who is different in gender is also noticeably younger (or older), it is best to create a “room within a room” for him. In this case, children of different ages will not interfere with each other.
The zones for two children are located along one wall. On the opposite side of the room you can place a third child’s corner and a shared dressing room
- Each child has a separate personal space . Psychologists consider this planning option to be the most successful for children, but it is difficult to implement in a limited space. It is best to share a room of 20 square meters. m and only if the children are one child noticeably older/younger, and the remaining two are of different sexes.
Another necessary component of children's housing is a storage area. In all the described cases it may be general. For example, when arranging a large closet, it is easy to allocate the lower shelves and rods for kids, and the upper ones for teenagers. But in addition, each child should have a bedside table (or drawers under the bed) for small items, as well as drawers or shelves for office supplies.
Having thought through the layout of the room, you can begin to transform it.
A room with a thoughtful layout will always be comfortable and cozy, regardless of the number of its inhabitants.
Children's room for 3 children: photos and design, options
We won’t say much: “it’s better to see once” - this is our principle, which, by the way, is very successful. Many specialists around the world have worked on solving this problem, and as a result, some general principles and recommendations have been formed.
The main task is to divide the entire space into three zones, and each one should be decorated in accordance with the wishes of its future inhabitant. At the same time, while maintaining priority over the comfort of the children's room, zoning the space should not be too categorical, giving preference to the visual section and individual design over the physical division of the space.
The ideal option is to allocate a separate wall for each inhabitant of the room and his “corner”. Otherwise, it’s easy to “overload” the interior with decoration, which will create a general lack of comfort. It’s good if two children have common interests and similar tastes - you can create one larger common territory for them, dividing it functionally. It is also worth emphasizing the age difference as correctly as possible by allocating the oldest child a separate bed, a place for study and creativity, and, if possible, a sports corner.
Today there are no problems with choosing combined furniture, but individually made furniture designed specifically for your children will not be much more expensive. The most popular (and, naturally, practical) are bunk beds, twin tables, built-in wardrobes and chests of drawers, and all kinds of functional transformers.
It is not very good if children of different sexes live in the same room. In three-room apartments, parents should probably make room by giving the girl (or girls) their own room - anyway, adults spend most of their time at work and doing household chores. However, if there are only two rooms in the apartment, nothing can be done about it; you will have to zone the common children’s room more clearly - using the appropriate arrangement of furniture, light partitions, and curtains. But all this, of course, can be solved.
Good lighting is extremely important in a children's room. Since we are now considering issues of space zoning, separate lighting is exactly what will help create a personal corner for each child
Of course, each table should have its own lighting, usually a table lamp or sconce with adjustable direction of light flow. Built-in spotlights, switched on separately for each personal zone, suitable sconces or other lamps would be appropriate. You can either abandon the central chandelier altogether (the combined light from all the devices will be more than enough), or leave it for some joint games in the common space of the room.
And finally, let us remind everyone of the well-known recommendation regarding natural materials: this is especially important for a children’s room, so environmentally friendly wood, metal, wallpaper, natural textiles, flooring will always be preferred (try to exclude linoleum, carpet, preference is for parquet, laminate) . This also includes natural (natural, solar) lighting - the room should, if possible, be light and bright
Here, in fact, are the main recommendations for arranging a room for your three children. There are, of course, many more design tricks and tricks, and many of them are reflected in the presented photographic examples. However, no tricks can replace sincere care, love and desire to create a truly cozy space for games, learning and creativity in the children's room.
Repair features
Ideally, the renovation of a children's room should be a major one, especially if you bought an apartment with finished finishing. It is quite possible that flimsy walls are hidden under old wallpaper, and mold is hidden under parquet flooring or a window sill. Therefore, all surfaces should be cleaned of finishes and thoroughly examined.
Down with drafts
Don't be lazy to call home a specialist with a thermal imager . It will help detect places of heat leakage (cracks in interpanel seams, seams in brickwork, improperly installed windows). The deficiencies found will need to be eliminated: cracks should be opened and sealed, walls with cold bridges will need to be insulated. This will help protect children from drafts.
A small device is almost invisible in the interior
Near the window, it is advisable to provide a fresh air intake system with a recuperator (for heating cold air in winter) and a cleaning filter (especially important for houses near highways and industrial zones). Unlike an air conditioner, this device does not create a draft, so you do not risk the health of your children.
Warm floor VS batteries
The presence of central heating radiators significantly limits your planning. If, after renovation, they end up under the tables, this will be optimal from a heating efficiency and design point of view. But if you need to place beds in this area, the kids will not feel well, and the room will not warm up completely.
Therefore, when funds allow, it is worth abandoning batteries in favor of warm film for now . This type of heating is much healthier and more enjoyable for children.
If you still prefer to leave the batteries, do not cover them with decorative screens. Despite their external beauty, they interfere with the normal movement of air flow and reduce heating efficiency. In addition, dust can collect under the screens, to which young children are very sensitive.
When the battery is located under the workplace, it provides normal heating and does not attract attention
There is never too much light
Light zoning makes the room more comfortable and cozy, and a large amount of light creates a feeling of large space. Therefore, it is important to provide:
- general lighting : central chandelier, in a long room - two chandeliers, or one + contour lighting of the ceiling;
- lighting in the storage area : several spots along the cabinet, LED strips in each section, or a general lamp in the dressing room;
- sockets for table lamps near each workplace (here it is worth placing a block with 2–4 sockets to simultaneously connect a computer and charge a phone);
- reading sconces near each bed (preferably with a dimer so that the lamp can simultaneously serve as a night light).
It will be very convenient if each child can turn off the general lighting without getting out of bed.
Safe materials
Ensure that workers use safe materials. For example, when leveling floors with dry screed, it is better not to use tongue-and-groove chipboard, but to prefer environmentally friendly plywood or gypsum board. Non-laminated chipboard, which can emit formaldehyde and other harmful compounds, can also be used for finishing walls and ceilings. You should insist on replacing this material with plasterboard or gypsum fiber sheets.
To prevent children from developing allergies, it is also worth choosing water-based paints designed specifically for children's rooms. When choosing wallpaper, give preference to paper or liquid wallpaper (the so-called silk and cellulose plaster), because only they do not contain substances harmful to humans.
Eco-labeling of construction and finishing materials is the key to the health of your children
If you like suspended ceilings, choose only fabric ones, since all film ones emit very harmful substances. Even the most expensive and high-quality ones increase the risk of developing cancer, asthma, allergies and other diseases.
Among the floor coverings, carpet, engineered and parquet boards, and cork have proven themselves well. Do not forget that laminate, self-leveling flooring, and linoleum contain many polymers, and therefore are capable of releasing formaldehyde and various harmful substances.
When choosing materials, ask sellers for quality certificates and do not hesitate to study them in detail.
When choosing between safety and durability, always give preference to the former. It is better to re-paste the wallpaper again than to risk the health of children.
How to decorate a small room for boys?
For a relatively small room, only the most necessary things and furniture are suitable. If the boy is not yet in school, then for now you can do without a desk in order to save space for games. In order to visually increase the space, you can equip a shallow closet in the room and place clothes or toys there.
For the design of a small children's room for a boy, see the photo below.
The interesting thing is that in this case you can place the bed not along the wall, but diagonally.
Design of a small room for a boy
If the child is already a schoolboy, then transformable furniture will do. For example, a loft-shaped bed will appeal to every child and will help save space.
Children's bed in the shape of a loft
Furniture and furnishings
If the “box” of the room is prepared, and the lamps, sockets and switches are in their places, you can start choosing furniture.
Non-child sizes
It is better to buy furniture for a child “for growth”
We do not recommend using small “kindergarten-sized” furniture. At first it will seem that it saves a lot of space in a small room, but after 3-4 years the children will “grow out of it”, you will have to re-do the repairs and think through the layout. Therefore, even if the baby is still a preschooler, you should provide space to accommodate at least teenage furniture. If funds allow, purchase chairs and tables that can grow with your child.
If your child is over 4, feel free to buy a teenage bed for him . There is an opinion that a large bed subconsciously frightens a child. But all parents know very well how much children love to sleep on an adult double bed and how often they sit crosswise on their own. If you are afraid that the baby will roll onto the floor, you can additionally buy (or make your own) a soft removable side.
The closet is the key to order
A huge closet matching the color of the walls literally disappeared into the interior
In a nursery for three children, it is important to provide as many storage spaces as possible. Space under beds and tables should not be wasted. After all, you can put blankets and pillows, a lot of toys, drawing supplies, notebooks, and books there.
If each item has its own place, the children themselves will be happy to maintain order in their room. Otherwise, even assorted toys neatly stacked on the floor will clutter up the space and make it visually smaller.
At the same time, it is important not to overdo it and not fill the entire area with huge chests of drawers, shelving and open shelves. It is better to arrange a hidden closet that covers the entire wall, buy roll-out cabinets for work tables and arrange drawers under the beds. For triplets, using a roll-out bed is quite acceptable.
The lower bed hides under the upper bed during the day, which significantly expands the play area
Hidden built-in and spacious storage systems are the key to a clean and comfortable children's room.
Custom-made furniture is convenient and inexpensive
When you need furniture for one child, choosing it is quite simple. But when looking for furnishings for three, the mission seems impossible: either the beds cannot fit along one wall, or an ugly 15-centimeter gap remains near the closet. And if, in addition to functionality, you are also trying to take into account the tastes of children, there is only one solution left - custom-made furniture .
This is exactly what the designer of the program “Successful Project” did, from which you can glean several ideas.
Video: room design ideas for children
If you do not plan to assemble furniture yourself, it is best to find craftsmen who have worked for your friends through word of mouth. This way you can clearly evaluate the quality of their services and finished products. When creating a project, delve into all the details, make sure that it matches your layout, and that the measurements of the room are very thorough. The result is furniture that is perfect for your room and your children.
Original solutions
When solving the problem of how to arrange a children's room for three children, pay attention to the following points:
- The sleeping area will be conducive to calm and relaxation if this part of the room is painted in neutral, pastel shades and equipped with spotlights that diffuse light. If space allows, the beds can be installed linearly - along the wall. In order to save space, you should install bunk beds, slider beds, loft beds, sofas, and chair beds.
- The work area should promote concentration. This corner should be separated by partitions on which educational materials can be placed, provided with bright lighting and taken care of with useful accessories that do not distract attention. Ideally, there should be at least two workstations so that children can effectively complete their homework. If it is not possible to equip the entire wall near the window with a long table divided into two places, you can turn to backup options. For example, replace a narrow window sill with a wide plastic tabletop, or install a compact secretary with space for a computer, educational materials and a retractable lid.
- The play area for children under 10 years old is usually furnished to a minimum so that the children have enough space for active games. However, containers for toys, tables and chairs for creative activities have not been canceled. For teenagers, the recreation area should be separated from the “kid” space.
- A compact children's room for three should accommodate a maximum of “useful things”. It is necessary to think in advance about a storage system for clothes and toys. For the most ergonomic use of space, you should turn to multifunctional and compact furniture - built-in wardrobes, shelves with many niches, beds on podiums with cabinets underneath, a two-level floor with cabinets, and so on.
- Lighting is another important point. One light source is not enough for three children, so you should abandon the chandelier on the ceiling. Instead, it's better to install plenty of lights both on the ceiling and in each area, including bright lamps in the work area and nightlights by the beds.
- A nursery for three children in a Khrushchev-era building, characterized by its small dimensions, should not be cluttered with unnecessary, heavy furniture. If children's friends are often in the house, you can purchase frameless furniture that is easy to move around the room, for example, a bean bag chair, a mattress or an ottoman. Instead of bedside tables, it is better to hang wall shelves, which will save floor space, or build in a corner cabinet.
Children's room for three girls
A children's room for three girls can easily be decorated in the same style using similar accessories and suitable colors. Parents only have to decide how to arrange the furniture most efficiently and functionally and in what style to decorate the room. The design of a nursery for three girls can be done in either a classic style or a minimalist Scandinavian, Art Nouveau, Provence, or eclectic style.
Children's room for three boys
A nursery for three boys is also not difficult in terms of design. The interior of the room can be themed - marine, scientific, pirate, adventure, music, sports, and so on. Or neutral, consistent in the same color scheme. Boys will be delighted with functional transformable furniture or beds in the form of decks and attics. The boys’ room must certainly be “cool” - with original themed accessories, all kinds of remote-controlled devices and the obligatory sports equipment.
Playing with size
The described techniques work best in medium-sized rooms (about 18–20 sq.m.).
Small-small-less
If the children's room is very tiny, you can sacrifice a common closet for things (provided that the apartment has a dressing room or a spacious closet in the hallway/hall). In an apartment with a large living room or kitchen-living room, you can make a children's bedroom and study area, and provide a place for active games in the common room.
The transformer’s mechanisms are so well adjusted that you don’t even need to remove things from the table to open the bed
It’s impossible to do without areas for sleeping and studying in a child’s room, but they can be combined to save space. For example, buy a high bed with a table on the top tier, or install a transformable table-bed.
Child's world
If your children are frankly lucky and they get a room noticeably larger than 25 square meters. m (for example, the attic floor of a country house), you won’t have to save space. The most obvious solution is to divide it into 3 private rooms and a shared play/living room. But if this is not possible, make functional zoning as in a medium-sized room.
Additionally, you can provide a sports corner with ladders, ropes and a climbing wall. This addition will undoubtedly appeal to children and will help improve their health.
A real children's attic with its own living room is a good solution if there are teenagers in the family
It also becomes possible to take into account the interests and hobbies of each child. For example, for a young ballerina you can put a mirror with a machine, for a little astronomer - a telescope, for someone who likes to communicate with friends - you can arrange a mini-living room.
Assortment and prices
A children's bedroom for a boy and buying it is quite a troublesome task; you can buy it in any large furniture store.
- IKEA - traditionally they start with it, since the store has a very wide assortment and you can see the design of a children's bedroom live. Prices range from affordable to high.
- Furniture factory stores - if you want to buy an inexpensive children's bedroom for a child, we recommend looking towards stores representing furniture factories. Prices here can be the lowest on the market, since there are no middlemen or resellers in the factory-factory store chain. The assortment may not be too diverse and mostly traditional. It’s rare that you find functional beds or convenient corner shelving in stores.
- Furniture shopping centers and malls offer the widest range of possible children's furniture and the widest price range. Prices can even compete with furniture factory stores. Such stores can be small and in each, in addition to the products on display, there are catalogs with photos and prices of additional bedrooms that can be ordered.
- Manufacturing of custom furniture - the most expensive option, but with its help you can create an individual bedroom for 2 boys or 3, taking into account all their wishes and taking into account all the nuances of room zoning, color scheme and personal space.
So, when creating a room for a boy or teenager, you should consider:
Personal space
- Color range
- Zoning
- Prices that suit you
In the video below you will see a selection of photographs of bedrooms for boys:











