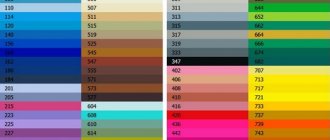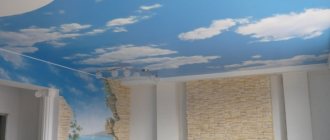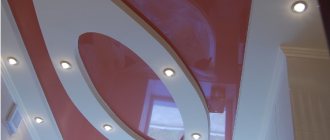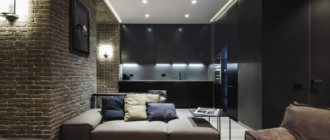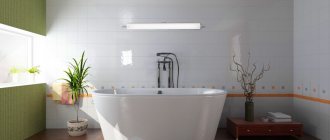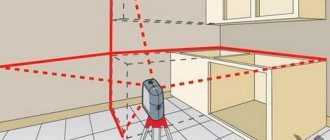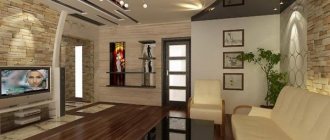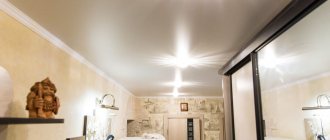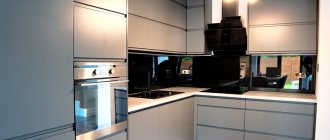Types of stretch ceiling
A fabric structure fixed under the main ceiling using prepared profiles is called tension. PVC films or fabric can be used as a canvas for the ceiling. Each of these materials has its own advantages and disadvantages. Let's look at each type separately:
PVC film
A ceiling made of such material is most often made to individual sizes and welded from strips with a width of 1 to 5 meters. The film is installed by heating it to a temperature of 60-70 degrees using a gas gun and attaching it to pre-prepared profiles. After the PVC film has cooled, the ceiling is perfectly flat. Among the huge variety of textures, 3 types of film are in frequent demand - matte, glossy and satin.
Satin ceiling
- The glossy surface of the ceiling can visually increase the space. A distinctive feature is mirror reflection, due to which this effect occurs. The only negative is that the seam line on the surface is more noticeable in a large room.
- The classic option is matte film. It has no special properties, but it goes well with rooms of various designs.
- The satin surface has a smooth texture, which enhances the reflective characteristics, making it possible to get a snow-white ceiling from a white ceiling, and pearlescent from a colored ceiling.
It is worth noting that PVC films have a wide variety of colors, which has a great effect on the creation of various design projects.
Advantages of PVC film ceilings:
- Water resistance is one of the main advantages of PVC film. This coating can withstand huge amounts of water in case of flooding.
- A wide range of colors allows you to create original, designer projects.
- Due to the small width of the roll, it is convenient to install ceilings in small rooms.
- Possibility of performing multi-level ceilings.
- Possibility of temporary dismantling with subsequent restoration.
- Insensitive to odors and dust.
- Not subject to deformation.
The disadvantages include the following:
- Fear of sudden temperature changes.
- Cannot be installed in cold rooms.
- The installed lamps must be of reduced power or have good thermal insulation.
- Although the film can withstand large amounts of water, it is very susceptible to sharp and cutting objects.
- Cleaning ceilings must be done carefully due to their fragility.
- Expensiveness is another disadvantage of suspended ceilings.
Textile
The main and undeniable advantage of fabric stretch ceilings is the absence of seams. The canvases are made in rolls up to 5 meters wide, which is usually always enough to decorate the ceiling in a room without resorting to connecting seams. The installation is also different, in which you do not have to heat the fabric. Ceiling fabrics are made from polyester thread and impregnated with a polyurethane mixture, which gives them many useful properties.
The color range of this type of fabric is a little poorer compared to PVC film, but this is compensated by the technical characteristics of the fabric. It has higher strength and is not susceptible to cold. Due to the absence of seam joints it looks more aesthetically pleasing.
All these types are equally well used in application, although they have different characteristics from each other. For comparison, we list the advantages and disadvantages of each of them.
Advantages of a seamless ceiling:
- The strength is an order of magnitude higher than its counterpart, so the fabric can withstand stronger mechanical stress.
- It is not afraid of temperature changes and can be used in cold rooms.
- The large width of the canvas allows you to obtain seamless ceilings in spacious rooms.
- Treating the fabric with antiseptics gives it dust-repellent properties.
- The ability of the fabric to breathe helps maintain air exchange in the room.
Of course, in addition to the advantages, canvases have their disadvantages:
- Modest choice of color palette.
- Due to their advantages, canvases cost many times more than PVC film.
- When flooded by neighbors above, the fabric will let water through.
- Impossibility of temporary dismantling with subsequent restoration.
- If the width of the canvas is not enough to finish the entire area, a connecting profile is required, which is more noticeable than the seam of the PVC ceiling.
The choice of one option or another depends on many factors. The main determining point is the room in which the suspended ceiling will be installed. It is necessary to take into account the temperature conditions of the room, its size, functionality, and then make a choice in one favor or another.
Alternative options
Suspended ceilings are undoubtedly an excellent option for finishing the ceiling on a balcony, but it is not suitable for everyone. Despite the low price of the material, you will spend more on insulating the balcony and creating favorable conditions on it for installing a suspended ceiling. So, if YOU are not going to insulate the balcony or suspended ceilings, the option of painting the ceiling will suit you.
Painting
When painting the ceiling, you should also take into account that the paint, like materials for finishing the suspended ceiling, should not be affected by moisture or temperature changes. To do this, use facade paints.
Also, before painting, if necessary, level the ceiling using façade putty.
Important! To paint and prime the balcony ceiling, be sure to use suitable paint and putty.
Expanded polystyrene concrete slabs
If your balcony is insulated, then you have most likely encountered a fairly common problem - condensation on the balcony ceiling.
What to do if your ceiling is covered with condensation? Option one is finishing the ceiling with insulating material with very low vapor permeability. One such material is expanded polystyrene concrete.
The lowest percentage of vapor permeability is found in extruded polystyrene foam concrete slabs. A slab 30 mm thick is enough to protect your ceiling from excess moisture. But for the most ideal protection, use slabs with a thickness of 50 - 60 mm.
Expanded polystyrene concrete slabs are attached to the main ceiling using special glue, and for more reliable fixation, they are screwed on top with additional dowels, the so-called “fungi”.
Before gluing the slabs, be sure to glue a layer of reinforced fiberglass mesh onto the main ceiling, which also needs to be covered with a layer of glue on top.
After you have glued the slabs to the ceiling, you can begin to paint or putty them.
If YOU are going to cover the slabs with special extruded tiles with a pattern, then you can reduce the thickness of the polystyrene foam concrete slab by exactly the thickness of the decorative tiles.
After these steps, you no longer have to worry about condensation.
Types of finishing
Stretch ceiling
Contrary to the well-known opinion that such systems are used only in rooms with a large area, otherwise it “doesn’t look good” - a long-standing misconception. Even on 1-1.5 m2 it is quite possible to make the same tiers that are so vividly described in designer brochures. Convenience for installation is also in the fact that all aluminum bases will be small, and not 5 meters each, as in a spacious living room or bedroom with an improved layout.
The advantages that some types of suspended ceilings have:
- Gloss increases space and smoothes out all unevenness;
- Polyester is moisture resistant, non-flammable and does not fade in the sun;
- The coating tolerates severe frosts and temperature changes well;
- The material does not mold and repels pathogenic microorganisms.
Suspended ceiling
How is this type different from the previous one? In short - everyone, because the main working material is not polyester fabric, but PVC panels or any other material, at the request of the customer. This speeds up the installation process several times.
The key advantage of such a system is saving height, which is especially important for typical high-rise buildings of the 80-90s, where the ceilings are not too high. The hollow structure of the panels and their specific structure makes the entire system light, flexible and durable
From plasterboard
Is it possible to do this and even consider this option? Yes, you can, but with a number of reservations, the first of which states that the balcony, like the apartment itself, should not be located in a region with high humidity, since it is the main enemy of the fragile material.
You should not believe the manufacturer, who will tell you that his plasterboard ceilings have exceptional moisture resistance and increased strength characteristics. All this only applies to moments with the occasional ingress of a small amount of water, but in the “long” future you will still have to think about maintaining a dry balcony.
One of the unconditional advantages is a reliable frame made of aluminum strips, under which the wiring can be easily mounted, and lighting can be arranged, either with decorative LED bulbs or a full-fledged chandelier, depending on desire and means.
There are a few more disadvantages, and they are not limited to sensitivity to moisture:
- Need for regular painting;
- Vulnerability to low temperatures;
- Reduced height due to the frame;
- The need for putty, reinforcement and installation of skirting boards.
Excluding these disadvantages, drywall is considered the most affordable and at the same time reliable material, the correct installation of which will ensure many years of service.
Slat ceiling
It is jokingly called bath style, or retro style finishing. Both names have the right to be, if only because the principle of installing wooden slats, or lining, is similar to the design of the interior of a sauna or bathhouse.
A very important point is forgotten - slats are made not only of wood, but also of any suitable or desired material, including the same aluminum or PVC. The only difference is in the further installation process - open or closed type.
The first option is familiar to most - the slats are installed at a distance from each other, and the hollow areas create a characteristic “striped” pattern, inside of which LED lighting is often installed, including multi-colored ones. Some craftsmen prefer to cover the cavities with decorative strips, and then holes are cut for lighting.
The closed installation method implies a “smooth” ceiling, but it is not suitable for non-standard shapes due to labor intensity and the unnecessary use of a large number of materials.
How to finish the ceiling
The ceiling on the balcony is decorated with a variety of materials. To improve the ceiling surface, plastic, wooden lining, plasterboard sheets, aluminum slats, suspended ceilings, and suspended structures are used. The options can be very different. How to cover the ceiling on the balcony?
Only insulated surfaces can be covered. For cladding, you can buy fairly cheap ceiling tiles. But after some time it can change its shade. When exposed to sunlight, the material often turns yellow or dark. So you need to think about whether to cover the balcony with similar tiles.
Drywall is also a frequent guest on our loggias and balconies. It is durable and practical, convenient to use. This material is easy to process. It is easy to cut and saw, drill and bend. To bend it, you need to roll it over the piece with a needle roller and moisten it. After some time, the plaster inside softens and the sheet can be bent using a template. Once dry, it retains its new shape.
To decorate the ceiling of a balcony or loggia, it is better to choose moisture-resistant green sheets. Ceilings can also be finished with plastic slabs. These panels are easily mounted on a pre-constructed sheathing made of metal profiles or wood. The ceiling is easy to clean and wash. It does not grow fungus and mold. You can make holes in the ceiling surface and insert lighting fixtures into them.
The classic option for finishing loggia and balcony ceilings is cladding with wooden slats and planks (lining). It's cheap but looks nice. At the same time, we must not forget that the tree requires special care from its owners. The coating sometimes needs to be treated with special liquids. You can paint it any color or cover it with several layers of clear varnish.
A practical material is a metal strip. Aluminum or steel parts create a very attractive shape and beautiful appearance. This material is very durable. You can use it to create a ceiling covering of any complexity. The metal can withstand temperature changes and is very resistant to moisture. This is an ideal finishing material for ceilings on balconies.
Tensile structures also began to be used for finishing balconies. They are good because they can hide all the unevenness of the top slab. You can hide any communications behind them. This material has good frost resistance. It does not require special care and is moisture resistant. It is difficult to install such a structure with your own hands, but craftsmen will install it in 1-2 hours. You can choose a canvas of various colors and shades. Lighting devices are inserted into it.
Options for painting the ceiling on the balcony and the correct action
You need to paint the balcony with façade paint; to ensure the correct action, you can first watch a video where experts tell you which company is better to choose, with a high content of persistent and non-toxic substances, sustainable and affordable. Water-based and acrylic paints are more resistant; they do not react to temperature changes and vagaries of weather. To visually expand a small room, white color is most often used; it not only increases the space, but also allows a person to relax. Darker and more saturated colors can put a little pressure on visitors to the loggia, which will affect their well-being and mood.
If you need to use several shades of paint, mixing them together, it is better to make a large portion in advance, because it will be very difficult to achieve a similar shade again, and the final result will disappoint the owners.
Before painting the ceiling on the balcony, it is necessary to thoroughly treat and prepare the surface
For proper and high-quality painting, you must follow the following rules:
- It is not recommended to work during rainy weather, so as not to get a striped loggia;
- Before painting, it is necessary to thoroughly treat and prepare the surface, because all errors are visible on such a coating;
- Painting will not be able to thoroughly hide the wiring, so it must first be deepened into the ceiling surface and processed.
Insulation
To create a favorable microclimate on the balcony, simply glazing it will not help. After waterproofing, you can begin insulation. The balcony is insulated not in separate zones, but completely. After all, you can’t count on your neighbors to be conscientious.
Balcony insulation. Photo 3
Suitable for insulation:
- Sprayed polyurethane foam. A material that is great for balconies. It ideally attaches to any surface and creates a completely water- and vapor-proof seamless coating with good thermal insulation properties. Disadvantages: the need for special equipment, experience in performing the work. The price of such insulation is higher than using other materials.
- Minvata. A fairly common material, however, it has a number of disadvantages. Mineral wool is highly hygroscopic. It is able to absorb moisture even from the air. To prevent the material from getting wet and mold developing, moisture and steam should not get into the insulation. It is recommended to cover the mineral wool with a special barrier made of foil or film.
- Styrofoam. This material has a lot of disadvantages. When it breaks down, it releases toxic fumes. The structure of the material itself is quite fragile and brittle. But all the disadvantages are offset by a huge plus - polystyrene foam has an affordable price, and is sold in almost every store. Expanded polystyrene has a uniform structure, does not allow air or steam to pass through, does not absorb moisture, and is more durable than polystyrene foam. The material belongs to the category of low-flammable.
- Penofol (rolled foamed polyethylene. Its thickness varies: from 0.3 to 2 cm. 0.4-0.5 cm is suitable for insulating a balcony. The foam base is covered with a layer of foil on the outside, which helps retain heat in the room. The material is excellent for a balcony with all the characteristics. The small thickness does not take up precious centimeters of an already small space. Penofol is often used in combination with other insulation materials. The foil layer has good vapor and water resistance, and thermal insulation. It will perfectly complement mineral wool.
Sprayed polyurethane foam. Photo 4
How to finish a ceiling on a balcony (video)
Today there are many options for decorating a balcony and loggia. For this, various materials are used, which have their own pros and cons. With their help, you can make the room beautiful and comfortable, where you can spend your time pleasantly.
- Author: admin
Rate this article:
- 5
- 4
- 3
- 2
- 1
(0 votes, average: 0 out of 5)
Share with your friends!
Plastic panels
A plastic ceiling is perhaps the most economical method of finishing the ceiling on a balcony. Due to its technical characteristics, plastic lining is excellent for balconies. Even if the ceiling is not insulated, it is not at risk of moisture and dampness. Considering the light weight of each lamella, its installation, which includes the manufacture of a lightweight frame, is quite simple. You can also use wooden blocks or an aluminum profile for the frame.
Installation of plastic panels
To work you will need the following material and tools:
- ladder;
- roulette;
- jigsaw/metal hacksaw;
- hammer;
- ceiling plastic plinth;
- stapler/staples or nails (if the frame is made of a profile, then self-tapping screws);
- timber or profile for the frame;
- level;
- panels.
The work itself looks like this:
- You make the frame according to the level.
- As in the previous case, the ceiling is insulated.
- There are two methods for attaching panels. Install a plastic ceiling plinth around the perimeter. Then measure and cut the panels to the required size. The panel is simply inserted into the guide and fixed in the middle with a self-tapping screw to the sheathing. Another option is to install all the panels and then secure the ceiling plinth/baguette.
- When joining the panels, make sure that the seam does not have any gaps. If the model includes a small gap, it should be the same everywhere; if not, then the ceiling should be seamless.
As you can see, the process of installing plastic panels is very simple.
Suspended or suspended systems
When selecting ceiling design options for a balcony or loggia, do not ignore suspended ceilings. After all, this type of ceiling decoration is quite easy to install, it will look great against the background of the overall design of the apartment, and most importantly, it will save your money due to its low cost.
Although, if we are talking about the ceiling on the balcony, then you can choose false ceilings. They are not particularly different, so the difference will not be noticeable. False ceilings differ from suspended ceilings in that they have a shorter distance from the main ceiling and also have slightly different fasteners.
Having decided on the type of ceiling finishing, you need to decide on the material. When choosing material for cladding, be sure to ensure that it meets the following requirements:
- Low temperature resistance;
- Moisture resistance;
- Resistant to temperature changes.
Plastic panels
Plastic panels fully meet the above requirements.
These panels are mounted on a special wooden or aluminum frame.
Advantages of ceilings made of plastic panels:
- Fairly simple installation;
- Easy processing of this material;
- Long service life;
- Quite practical for cleaning.
Metal slats
Suspended ceilings are made from metal slats often when it is necessary to finish the ceiling in unfavorable weather conditions.
But, if you have favorable conditions on the balcony, do not rush to use wooden slats, because metal slats have several advantages over wooden slats. For example, metal slats are bent and can depict any shape you need, and in addition, aluminum slats go very well with the overall design of a ceiling made of plastic panels.
Advantages of metal slats when finishing the ceiling:
- High practicality;
- Long service life;
- Possibility of finishing the ceiling of any complexity;
- Unaffected by temperatures;
- Unaffected by moisture.
Wooden lining
Also, in addition to plastic panels, many people opt for ordinary wooden lining.
Wooden lining is one of the longest-used materials for ceiling finishing, which is still used today.
Advantages of a ceiling made of wooden lining:
- Environmentally friendly material;
- Elegant and sophisticated appearance;
- Hypoallergenic;
- Absolutely hygienic material;
- High level of heat and sound insulation;
- Very easy to install;
- Resistant to atmospheric influences;
- Very long service life.
Drywall
This material is absolutely not resistant to moisture, even if we are talking about a moisture-resistant version of plasterboard coating.
This material can only be used on balconies where the atmosphere does not differ from the room, that is, fully glazed and insulated balconies.
In addition to such requirements before installing a plasterboard ceiling, there is also a requirement that must be met after its installation - finishing the plasterboard ceiling upon completion of installation.
Important! Before you begin installing a suspended or false ceiling, decide on the location of the clothes dryer. If the dryer is of a ceiling type, it should be secured before installing the suspended ceiling. Be sure to determine in advance the places where the dryer will be attached, and install bricks in those places. This should be done before installing the ceiling.
How to finish
All materials that will be used in the renovation must withstand the cold well, be moisture-resistant enough to withstand changes in humidity, and aesthetically complement the rest of the renovation. These are the basic requirements and must be followed.
Polystyrene ceiling tiles
Ceiling tiles will be one of the most economical options. Anyone can stick it on, and the cost will be very low. However, this design option is not always possible. Moreover, it has both pros and cons.
pros
- Low cost
- Ability to hide minor ceiling defects
- Speed and ease of installation
Minuses
- Low weather resistance. The coating will quickly lose its “marketable” appearance and become unusable
- Inability to hide fairly large ceiling defects, of which there are many on balconies
Despite all its advantages, it is better not to use this type of design. Unless on a very limited budget. It looks too simple, and besides, the appearance quickly deteriorates.
Plastic panels
When finishing the ceiling on the balcony, it can be one of the best options. They will easily fit into the rest of the design. Some installation work will be required, but the result will be worthy.
pros
- Great looks
- Not too expensive
- Easy to assemble and install
- The ability to hide large defects and “ugliness” on the ceiling
- They are easy to wash or wipe clean
Minuses
- You will need to slightly reduce the overall height of the room
- Some tool handling skills are still needed
This design option is one of the most attractive in terms of price-quality ratio. When finishing insulated loggias, lamps can be built into such surfaces, hiding all the wiring in the ceiling space. You need a minimum of tools, and no special skills are required.
Drywall
Can also be applied. The material has long been known and understood. But installation is no longer as simple as installing plastic panels or gluing tiles.
pros
- Looks great
- The resulting surface can be painted, treated with plaster, in general, given the necessary appearance that will fit better into the rest of the design
- It will be possible to install lamps
Minuses
- Installation is quite difficult. Requires some special knowledge and skills
- The price after complete finishing will be acceptable, but quite high
- The height of the room will decrease, although not very significantly
- It is advisable to carry out work with an assistant
The option of using plasterboard for ceilings can be very good for heated rooms. The price will be quite high, so using this method of decorating the ceiling makes sense when the entire room is decorated by a designer, or when the cost of the rest of the renovation is high.
Lining.
One of the universal materials that are suitable for decorating almost any room - from rooms to basements. You can see her on the balcony very often.
pros
- Very easy to install
- Lasts long enough
- The price is in the mid range, making the material very affordable
- No special skills required for work
- The lining is very environmentally friendly
Minuses
- The tree will require special processing and constant care. Otherwise, the material may quickly lose its beautiful appearance.
- This type of design was considered obsolete, although recently it has become fashionable again
- Without painting or other additional processing, it looks pretty dull
- The cost will not be the smallest
A tree will always be in place. Especially if you use it to renovate the entire space, as is usually done. You can see how to decorate a balcony with clapboard yourself in the video below:
Everything is shown in sufficient detail, and this video can be used as a short instruction when performing repair work.
Tension covering
It will be a rather expensive solution. However, at its price, this way of decorating a room is the most aesthetically pleasing and has many other positive qualities.
pros
- They look very nice
- Installation does not take much time
- Weather resistance at a very high level
- Possibility to install lamps
- Minimum space required for installation
Minuses
- Quite a high cost
- Inability to do all the work yourself
Although it has a lot of advantages, it has only two disadvantages - price and the need to contact a special company that will produce the coating. But the second point cannot be considered a disadvantage, since all the work will be performed by special craftsmen, thereby saving the owners from the need to do anything. A balcony or loggia decorated in this way looks great.
How to decorate the ceiling on the balcony: what materials are used for this
The cheapest way to finish it is to paint it or simply whitewash it. But such options will not last long. Because due to moisture and dampness, the ceiling will lose its original appearance and repair and finishing of the ceiling will again be required.
How to decorate the ceiling on the balcony so that it is of high quality and beautiful? And for this, frost-resistant and moisture-resistant materials that are adapted to temperature changes are suitable.
There is a wide variety of such materials. But each of them differs in quality and composition. You also need to know the rules for installing this or that material.
Material options:
- Ceiling tiles;
- Plastic;
- Lining;
- Drywall.
If you lack money and time, you can choose polystyrene tiles. It is affordable, and you can decorate the ceiling with it quickly and easily. An excellent and beautiful finish is plastic. During operation it is very easy to care for. It will be more difficult to work with drywall, since finishing it will take a lot of time. Without special skills, it will be very difficult to install it; you will need the help of specialists, and this is not cheap. Drywall makes the ceiling smooth and even; it can be painted or even illuminated. It is best to finish it with clapboard, as it is suitable for any balcony and is a durable material.
To ensure that natural lining does not lose its naturalness and lasts longer, it needs some kind of impregnation, or better yet, a high-quality decorative coating. Read about this:
How to make wood trim
First of all, you need to prepare the following materials and tools:
- Finishing boards, profiles made of wooden beams 40x40 or 50x50 mm.
- Fastening elements - dowels, screws or anchor bolts. They are needed to fix the timber to the base.
- Self-tapping screws, clamps or nails. Devices for fixing finishing elements.
- Antiseptics, fire retardants and a brush for applying them.
- A hammer drill (drill), a jigsaw and a hacksaw for working with lumber.
- Measuring tools - tape measure, square, building level.
- Marker or simple pencil.
If additional thermal insulation of the floor is expected, you will also need board insulation (expanded polystyrene or polystyrene foam), a cement-based adhesive, dowels in the form of umbrellas for additional fixation of the insulation, and a mounting knife. After insulation, condensation will not settle on the ceiling surface. This phenomenon provokes a temperature difference, especially if the balcony of the neighbors above is not glazed.
Operating procedure:
Preparing the base slab. This includes removing old finishes and treating with an antiseptic primer. Marking the fixation points of the guide bars. They are placed along the perimeter of the walls at the very edge of the balcony slab. This will make it possible to lay ceiling panels on the balcony in the transverse direction. Manufacturing the required lengths of timber for the guides. The bars are equipped with a series of holes with a pitch of 50-60 cm: they will be used to fix the profile on the floor slab. When selecting the diameter of the drill, they are guided by the parameters of the fastening elements - anchor bolts or dowels. Marking the points for fixing the guides to the ceiling. To do this, apply the bars one by one to the base and put marks through the holes: it is at these points that the drilling will be carried out. The tool you will need is an impact drill or hammer drill. Installation of guides
When screwing the bars, it is important to achieve the formation of one plane. Wooden pads are used to smooth out any unevenness in the base.
Verification of horizontality is carried out using a building level. If necessary, the space between the bars is filled with thermal insulation material. The most convenient way to use slab insulation is to cut it using a sharp knife. To fix the slabs, a special dry composition is used: before starting work, it must be diluted in water and stirred. The finished substance is spread on the base in a thin layer, after which insulation is applied. For reliability, the slabs are secured with plastic umbrella dowels: holes are drilled directly through polystyrene foam. To begin laying the finishing panels, select an area near the far wall. On the first slab you need to cut off the tenon, which will make the fit to the wall as tight as possible. Subsequent elements are tightly inserted into each other, achieving complete connection of the lock. Self-tapping screws, nails or clamps are used to attach the lining to the frame. Finished cladding requires additional processing. To do this, use wood paint, varnish or Penotex liquid of the desired shade.
Finish options
Balcony ceiling
Before purchasing the materials from which you are going to make the ceiling on the loggia, it is better to familiarize yourself with all the possible options and find out their positive and negative qualities. Now there are the following ceiling options:
- Colored
- Hanging or hemming
- From ceiling tiles
- Tensioner
Each option has its pros and cons. Let's consider each finishing option separately. What materials to use to make the ceiling is up to you.
Colored
Finishing the loggia ceiling
For those who do not want to insulate the ceiling, the painting option is ideal. To make such a ceiling you will need façade paint. She is not afraid of temperature changes to which all uninsulated loggias are subject. And the choice of colors is quite large, and you can easily choose the most suitable option. In addition, over time the ceiling can be tinted.
However, this finishing option requires preliminary preparation. The ceiling should be leveled before painting - this will make it more aesthetically pleasing. The appropriate primer must be used.
Hanging or hemming
Such systems are very economical and easy to install. Making such a ceiling with your own hands is not difficult. Of course, you can use suspended ceilings on the balcony, but false ceilings are ideal. Their difference is in the method of fastening and the height to which they can be lowered.
There are the following types of hemming systems:
- Metal slats
- Plastic panels
- Wooden lining
- Plasterboard
If repairs to the loggia take place during unfavorable weather, then the option with metal slats will be ideal. Although it can be used even with insulated balconies, because this type of finishing looks very impressive. In addition, they can be used to make a ceiling of any shape and style.
DIY ceilings on balconies and loggias
Plastic panels are resistant to sudden changes in weather and are not afraid of humid air. The panels must be mounted on a wooden or aluminum profile sheathing. They are practical for cleaning - just wipe them with a damp cloth, durable in service and very easy to install.
Another option is wooden lining. This type of finishing has been used for a very long time. The wooden ceiling looks impressive and harmonious, it is environmentally friendly and easy to install. In addition, it has soundproofing properties. And the appearance creates a warm and comfortable environment.
Often during repairs on loggias, plasterboard ceilings are used. This material is durable, and even beginners can handle its installation. However, it should be remembered that, despite its declared moisture resistance, it may not cope with weather conditions. You can make a ceiling using such materials if you are sure that the loggia is reliably protected from atmospheric influences. It is necessary to seal all existing cracks and remove dirt. In addition, after installing such a ceiling, finishing is required. If you have a fairly spacious and glazed balcony, then a painted plasterboard ceiling will fit perfectly into the design of your apartment.
Ceiling tiles
Do-it-yourself finishing of the loggia ceiling
Of course, the answer to the question of what to make the ceiling from depends on the further use of the loggia and the preferences of the owner. One of the simplest types can be called ceiling tiles. It hides the imperfections of concrete slabs well and is very easy and quick to glue. It looks aesthetically pleasing and sometimes even plays the role of insulation.
Tensioner
Fitting and finishing of ceilings on balconies and loggias
Recently, more and more people are using suspended ceilings when arranging their loggias. They are installed quickly, have a wide range of colors, and can even be ordered with photo printing. This option hides all the flaws in the ceiling space, most importantly, it is very easy to maintain. Before installing such ceilings, it is necessary to lay a layer of insulation. With this design the loggia will look very attractive. When choosing this finishing option, it is better to trust professionals or involve assistants.
What a suspended ceiling can be like on a balcony: a variety of options
By correctly finishing a balcony or loggia, you can visually expand or enlarge the room. The decoration should not only be beautiful, but also harmoniously combine with the design of the room, which is located next to the balcony. Now there are different types of materials that can be used to decorate the balcony ceiling.
A suspended ceiling on a balcony can be made not only beautiful, but also practical. There are many high-quality materials for this, which have their own advantages and disadvantages. The higher quality the material, the stronger and more reliable the ceiling structure will be.
A suspended ceiling will save some centimeters of room height. Also, a suspended ceiling will hide all imperfections and defects and make wiring and ventilation invisible.
The ceiling can look like this:
- Mounted;
- Rack and pinion;
- Tension;
- Plasterboard.
Stretch ceilings are in great demand, as their glossy finish is not only beautiful, but also durable and very durable. It does not fade in the sun and does not contribute to the formation of mold and mildew. The slatted ceiling is used very often, as it is very easy to install with special fastenings to the base. The slats are made of steel or aluminum, so this ceiling will last a very long time. Drywall is a very common material for finishing ceilings. With its help you can realize your wildest design ideas. Drywall can be used to level any ceiling surface. Such material does not change its qualities after a long period of time. The suspended structure can also be made of plastic or wooden lining.
You can learn about the pros and cons of a suspended ceiling on a balcony from the material:
Options for finishing the ceiling on a balcony or loggia. Their advantages and disadvantages.
Plaster. Advantages and disadvantages.
Painting and plastering will create a high-quality coating that is resistant to temperature changes. Acrylic, water-based paints or gypsum plaster are suitable here. Both glazed and open rooms can be painted and plastered. The materials are among the most budget-friendly, have good fire resistance and allow you to create any unique ceiling design - from traditional monochromatic to complex shaped shapes.
Such coatings require regular updating, which is their significant drawback.
Wood finishing.
Wooden lining allows you to decorate the room in eco-style or country style. The durable material is easy to install, has heat and sound insulation properties, and makes it possible to give the balcony a neat, impressive look. This is an environmentally friendly material that does not emit toxic substances during heat.
The disadvantage of this cladding is its instability to ignition and poor tolerance of high humidity. From time to time, wooden lining must be treated with special protective agents.
Plastic panels.
Plastic panels make it easy to level and insulate the ceiling without creating additional load on the ceilings. The material does not rot, does not collapse when exposed to moisture and is low in cost.
But, at high temperatures and exposure to ultraviolet radiation, plastic quickly fades. It can even catch fire, releasing toxic substances. At low temperatures, the panels are deformed, which does not allow their use on open balconies.
Finishing the ceiling of a balcony or loggia with metal.
Metal slats are resistant to temperature changes, high humidity, and are resistant to microorganisms. The space between the cladding and the rough ceiling makes it possible to remove all communication elements from view. The material is easy to install. The metal ceiling can be washed. It is not flammable at all.
Among the shortcomings, it is worth highlighting only the high cost of the finishing material.
Plasterboard on the ceiling of the balcony and loggia.
Drywall is only suitable for a glazed loggia or balcony, as it does not tolerate moisture.
Installation of plasterboard sheets will not require any preparatory work. And the finished coating can be finished to your own taste, in accordance with the overall design of the room. A flat surface can be painted or whitewashed, covered with wallpaper, or covered with decorative plaster. The material is low cost and allows you to create unique interiors. All communication details can be hidden between the rough ceiling and sheets of plasterboard.
Stages of work on finishing the ceiling on the balcony
In this article we will talk specifically about balconies, since in the case of loggias there are no special nuances that will prevent finishing with any building materials. This is due to the fact that the loggia rests on the floors of the house itself, and the balcony is a suspended structure, the load on which must be carefully calculated.
Before finishing the ceiling with any materials, it is necessary to carry out a number of preparatory work.
Balcony ceiling waterproofing
It is necessary to waterproof the ceiling even on an open balcony, since rainwater or melted snow can seep through cracks in the upper ceilings, flow down the walls and spoil the finish of the walls and floor of the balcony. In this case, even the most expensive repairs do not make sense, because after the first rainy season, all the finishing will not look aesthetically pleasing.
The simplest option for waterproofing a balcony ceiling is to treat the seams and cracks with silicone sealant, and cover the surface of the slab with a special hydrophobic primer. This option is suitable for those who have a neighbor’s upper balcony that is glazed and whose floor is also waterproofed.
Otherwise, the owners will have to negotiate with their neighbors to carry out high-quality waterproofing work on the adjacent slabs together.
If the balcony is located on the top floor, it must be protected from the influence of moisture both from the inside of the slab and from the outside. To do this, you will need to call roofing specialists who will carry out waterproofing on the balcony roof along with laying the roof.
Thermal insulation of balcony ceiling
Insulation of the ceiling with mineral wool
Thermal insulation of the ceiling on the balcony is necessary in several cases. Firstly, if the owners decide to partially or completely connect the balcony to the living room - in order to reduce the amount of heat loss and not provide additional heating to the balcony. Secondly, if the upper balcony is open (cold), or it is completely absent.
If the neighbors’ balcony above is insulated and glazed, and you are not going to use your balcony as a living room, you can do without insulating the ceiling.
When choosing thermal insulation materials for a balcony, you will have to be guided by several important criteria:
- Material thickness;
- His weight;
- Soundproofing properties;
- Lack of hydroscopic properties (accumulation of moisture from steam and air).
That is why the best options for insulating a balcony ceiling are materials such as:
- Styrofoam;
- Penofol;
- Expanded polystyrene (PPS);
- Extruded PPS (penoplex);
- Mineral wool.
Ceiling insulation with expanded polystyrene (penoplex)
The insulation is mounted in a frame base, which can be made of either a metal profile or wooden blocks. First, a waterproofing layer is glued to the surface of the slab: a film or a membrane, and then the insulation itself is laid.
Foam plastic materials can be mounted on the ceiling without using a frame, but a method for attaching the finishing material should be provided. If cotton wool insulation (basalt or glass wool) is used, a vapor barrier membrane is installed on top of it, since such materials are very hydroscopic.
