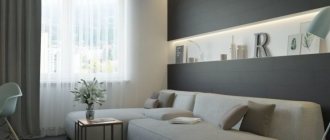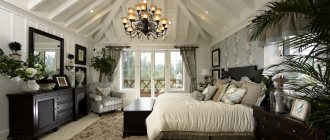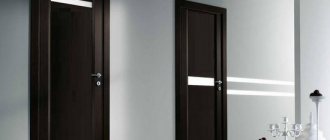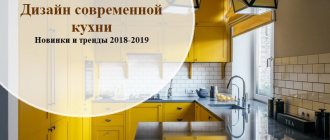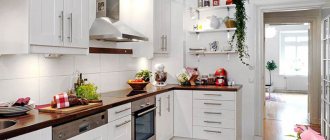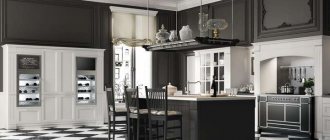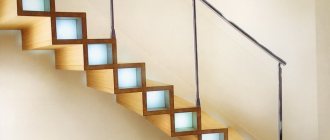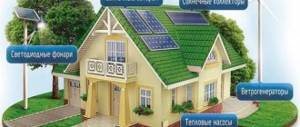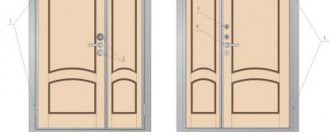Main features of a modern house project
By ordering such architectural work, you immediately become the owner of a unique project, which experienced builders will translate into reality without difficulty. Subsequently, you will not need to worry about large bills for the natural resources used. The entire space is multifunctional and energy efficient.
House designs in a modern style are impeccable from an aesthetic point of view; they also combine interesting and practical innovations:
- huge windows, glazed verandas, large balconies and loggias;
- a simple but spacious layout, enclosed in a square or rectangle; the facade does not have large extensions and looks solid;
- beautiful roofs with an unusual configuration and a slight angle of inclination; according to the design, they are covered with tiles, which looks stylish;
- most often modern buildings are on two floors, but some options are designed with an attic or residential attic; there is an ultra-modern building in the form of a sphere;
- the use of materials of different textures in the decoration of the building, the organization of lighting around the perimeter of the building using original lamps;
- light colors are used in the finishing of the facade; they can be combined with dark inserts on railings, balcony railings, window openings or a separate part of the wall.
In the project, modern country cottages and houses are equipped with the latest engineering developments and have autonomous systems installed:
- heating;
- sewerage;
- energy supply;
- air conditioning;
- water supply
Most of them are built on the ground floor, in which it is fashionable to equip a swimming pool, an additional bathroom or bedroom, and a billiard room.
Interior of cottages in modern style
The beautiful interior of a cottage in a modern style is no less important than the decoration of the facade. Of course, the exterior of the house is a kind of business card that is visible to all people passing by, but what the house looks like from the inside becomes known only to a select few. Considering that the interior is designed primarily for the residents, it is permissible to go beyond stylistic canons and create an atmosphere of comfort and tranquility in the house. Interior decoration on your own is a painstaking job that requires a lot of effort and time. First you need to create a project of how you want to see the inside of your cottage in a modern style.
If we talk about a modern cottage, then you can decorate the interior in absolutely any style, but the same modern style will look most organic. The optimal color scheme for it is one that includes natural tones. The most common color in such interiors is green and all its shades, which are suitable for a living room of any size. Green color (in particular, olive and light green) is refreshing, creates an atmosphere of comfort and peace, so you can fully relax. It also visually expands the space, making it a good solution to use emerald shades to decorate small rooms.
The design of a living room in cottages in a modern style involves the use of all pastel colors (beige, light lilac, gray, milky), except yellow. It is also possible to use pale pink, but experts do not have a clear opinion as to how acceptable this shade is for living rooms. You can also use bright colors, such as red, to decorate your living room. However, you should not make it basic; it is better to combine it with the already mentioned pastel shades.
In the interior of a cottage made in a modern style, you can use both plain and printed wall coverings. Floral motifs, geometric patterns and ornaments look organic. It is better to avoid completely monochromatic walls: since the modern style does not imply an abundance of decorative elements, the interior may seem boring. To avoid this, decorate at least one of the walls in the room with a covering with a simple pattern.
As for the floor, for living rooms in cottages decorated in a modern style, you should adhere to one key rule: the coating should be light. Beige, milky, light coffee, walnut, gray and other tones are appropriate.
There are no restrictions regarding the texture of the flooring: parquet, plank flooring, laminate, linoleum, and tiles look great in modern living rooms.
- The modern-style cottage has a layout in which the living room is combined with the kitchen. Typically, such a living room occupies approximately 20 m² and is furnished with a corner sofa, home cinema, fireplace, coffee table and floor lamp, as well as a sliding door to the terrace. If desired, you can place a bookcase and shelves for souvenirs and decorative elements in the room.
- The kitchen usually occupies an area of about 15 m² (the dining area is not taken into account). The design of a kitchen in a cottage in a modern style involves the placement of built-in household appliances and large-sized furniture (possibly with an island). For the kitchen, it is recommended to choose white and beige glossy or matte surfaces.
- The dining area in the cottage, decorated in a modern style, occupies approximately 10 m² and is represented by a dining table and chairs or soft armchairs. Usually the group is designed for 4-8 people. The dining room may have a bay window, a panoramic window or access to the terrace.
- Art Nouveau style in the bedroom usually involves the use of light (sometimes white) colors interspersed with pastel or bright touches. The bedroom may have a dormer window with access to a regular or French balcony. In addition to traditional bedroom furniture, the room may have a built-in dressing room (approximately 3-6 m²).
- In modern-style cottages, the bathroom is usually tiled, but only in areas of high humidity. Porcelain stoneware or ceramic parquet can also be used. Plumbing equipment includes a bath, shower and bidet (variations are possible).
- A children's room is usually located in the attic. As a rule, the room has a French balcony, a long-pile carpet, a dressing room and a private bathroom. In terms of furniture, the room should include a desk with a comfortable chair, a chest of drawers, a pouf or armchair, and a sofa (if there is free space).
- The hallway is often combined with a dressing room. Only a hanger, ottoman and shoe rack are placed here. You can place an original mirror near the front door. The hallway can also be a continuation of the hall with a staircase or a living room with a kitchen.
- As a rule, the garage is separate from the cottage and is intended for parking 1-2 cars (building area is approximately 25-45 m²). Projects of cottages in a modern style with a garage assume that inside the building, in addition to cars, there will also be places to store sports and garden equipment. In front of the garage there is a driveway, guest parking and a path to the house.
- Cottages in a modern style, as a rule, have a small decorated porch with a minimum of steps, wrought iron railings or no ones at all. The canopy over the porch can be supported by brick or block columns.
Project selection
Modern buildings are ordered by progressive people who look at life with confidence and can appreciate all its comfortable aspects. The main incentive for buying is the desire to remain modern and get housing that will be comfortable for everyone.
The main recommendations for selection are:
- correct zoning of the interior of the house;
- selection of a project taking into account your financial capabilities and preferences;
- building materials are purchased taking into account the climate of the area where the house will be installed;
- the number of rooms and the possibility of converting one room into another, if there are reasons.
If you don’t want to doubt and wait for a suitable project, take a look at one of the typical options offered by Domamo.
Atmospheric house in Anapa in the style of English classics
And this memorable project is located in the seaside city of the Krasnodar Territory - sunny Anapa (on Shevchenko Street). The total area of this house is 400 square meters, there are 6 living rooms for a family of three adults and several children.
The design project was completed by our designers in 2.5 months. Considering the large area of the project, we met it in record time with consistently high quality of workmanship!
Inspiring English style living room design
In the photo: Living room in English classic style in a country house
The English style is perfect for a country house from 200 to 500 square meters. meters - beautiful, stately and most often brick. It allows you to make the interiors a little vintage, aristocratic - as if their decoration had been collected over generations and is valued not only for its cost, but also for pleasant memories. This family atmosphere was very much to the taste of our clients from Anapa, who ordered a design project for this house from us.
Beautiful English style kitchen with island and stained glass buffet
In the photo: Beautiful English-style kitchen with an island
And to create an inspiring image of this kitchen, we used stained glass elements, natural chocolate-colored marble for the design of the countertop and half-chair for the table and bar counter. The latter are so comfortable and soft that they won't stop you from sitting for an hour or two if you wish!
Modern bedroom design with built-in wardrobe
In the photo: Bedroom with a beautiful built-in wardrobe
The bedroom interior in this project turned out to be more modern. To make the spacious dressing area invisible, the design of the entire room uses geometric patterns that echo the appearance of the wardrobe doors.
White bathroom with jacuzzi and window
In the photo: White bathroom in a house in Anapa
The bathroom in this house is decorated with rectangular marble tiles and decorative tile modules with a honeycomb pattern, which can be seen in the interior photo above on the left. The Jacuzzi here is installed on a podium to facilitate the installation of sewerage and water supply and provide greater comfort.
Interior style of a modern cottage
The area of country houses allows designers not to restrain their creative thoughts. When creating a design project for a modern cottage, the wishes of the home owners are first taken into account, and only then modern fashion trends. Today the most popular styles are country, Provence, chalet, Scandinavian and modern style.
- Country style cottage
- Cottage in Provence style
- Chalet style cottage
- Scandinavian style cottage
- Modern style cottage
This style will be most appropriate in a wooden house where a friendly family lives with its own traditions, foundations and values. Country music has a certain rustic romance that dictates the choice of materials for decoration and furnishing.
Country music does not accept metal, glass, and especially plastic. The design uses plaster, stone, wooden beams, as well as wallpaper with floral patterns or stripes.
Natural, natural, natural materials are the basis of the design of a modern cottage. Inside the house there may be a kitchen with a retro buffet and a massive wooden table, a living room with a fireplace. In addition to low furniture, linen or chintz curtains and painted dishes are suitable.
The Provence style comes from France, and is characterized by lightness, airiness, and some romance. And floral motifs, which are actively used in the interior, help create this feeling.
Furniture and decor play a special role in Provence; in fact, they create a country mood. The furniture should be of good quality, light, ideally vintage or artificially aged.
The decor is also quite simple - imagine a summer day on the Mediterranean coast, a French village street. And you will immediately understand what shades you need - lavender, blue, light yellow tones. In addition - wicker items, vases with flowers, porcelain dishes. Overall, the style leaves a feeling of lightness and cleanliness.
The chalet style is especially appropriate in wooden cottages; it creates the most expressive interior with the least effort and cost. The chalet is characterized by wooden floors and ceilings, and the ceiling beams are not hidden, but remain in plain sight.
The chalet style is quite laconic and environmentally friendly due to the large amount of wood in the interior and decoration. Almost mandatory in a chalet is a fireplace, which becomes the basis of the living room.
To create a unique ambience, leather, woolen decor and even fur skins are used. When creating the design of modern chalet-style cottages, all equipment is hidden in cabinets and behind panels, and lighting fixtures are chosen to match the overall mood, for example in the form of a candle.
Scandinavians are reserved and taciturn people, and Scandinavian design is equally laconic, without excessive decoration. The Scandinavian solidity of the interior is given by the use of natural materials. The Scandinavian style allows you to create a beautiful, cozy, bright and spacious home, equipped with everything you need, at minimal cost.
To decorate the walls, simply white paint is often used, and wood is used for decoration. Bright color accents will help to liven up the interior a little and give it individuality.
The furniture is chosen in simple shapes, but soft and comfortable. To avoid creating a feeling of hospital severity, unusual details are introduced into the interior - interesting curtains or flowerpots.
The design of cottages in a modern style is at the peak of popularity today. It is distinguished by the use of inexpensive materials, including plastic. But you need to understand that all decoration and furniture must be of high quality. The modern style has a small drawback - after five years it ceases to be relevant, so if you are not ready to change the interior so often, then this direction may not suit you.
In modern style, decor plays an insignificant role; it is generally advised to abandon it so as not to clutter the interior. The ceiling is often not decorated at all, leaving it simply concrete, and laminate flooring with a simple pattern and texture is placed on the floor. To illuminate the rooms, spotlights are installed.
