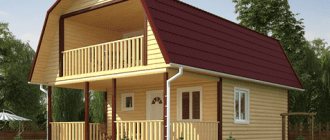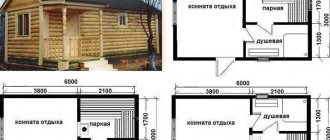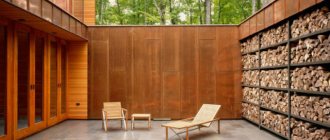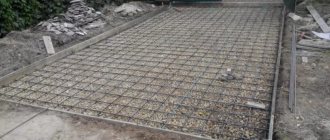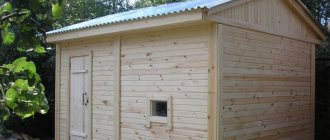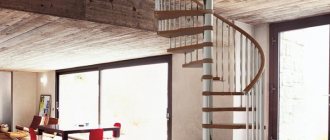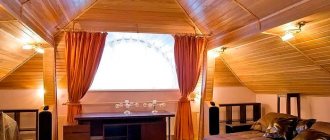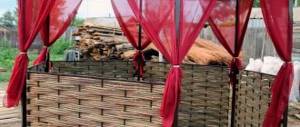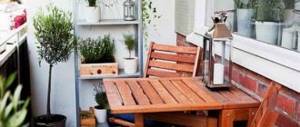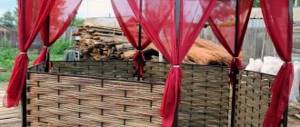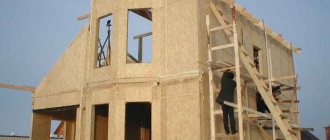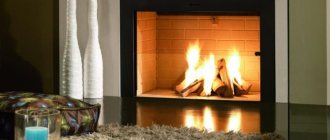A house extension project is a voluminous package of graphic, tabular, and text documents. The goal of developing working drawings and plans is to create a comfortable, convenient, strong, durable structure that will effectively perform its functions and look harmonious next to the main, old house.
During the operation of a mansion, cottage, or country house, situations often arise when it is necessary to expand the living space. The building can be supplemented with a utility block, boiler room, kitchen, living room or main room with other functions, as well as a veranda or terrace.
In this article we will talk about the main types of extensions to a house, the features of their construction, and give recommendations on the choice of building and finishing materials.
Purpose of the extension
The type of extension is determined based on its functional purpose and the wishes of the home owners. The building can be used year-round or only in the warm season, based on which buildings are divided into open and closed.
Summer extension
Open or summer ones include verandas and terraces. Their function is to organize a comfortable outdoor space for relaxation in the summer. Such buildings usually consist of the following structural elements:
- foundation;
- floor;
- fencing around the perimeter of the site;
- lightweight canopy made of polycarbonate or dense awning fabric
Mandatory parts are the base and floors, and fencing and canopies are installed at the request of the home owners.
Full-fledged living space for year-round use
Closed buildings for year-round use are full-fledged premises. The project of residential extensions provides for the arrangement of a reliable, durable foundation, walls, roof, high-quality insulation on all sides, and installation of the necessary communications.
Designing a new premises
The goals of professional design of an extension to an old house:
- achieving external harmony of the main building and the attached premises. The architectural style of the house and the extension should be the same. The same or similar construction and finishing materials are used;
- obtaining a functional building in accordance with its purpose. Open terraces and verandas are equipped areas for leisure activities. In a residential building for year-round use, it is necessary to provide locations for heating and lighting devices. These features are reflected in the drawings and plans.
A kitchen or bathroom requires installation of engineering systems (sewage, water supply). For the winter garden, the project determines the types of window and door units with a large glazing area to ensure full natural light at any time of the year.
In order for the building to serve for many years, at the stage of developing the project for extensions to the house, calculations are made to ensure the strength of all components of the structure. Factors such as:
- soil type;
- groundwater level;
- the presence of elevation differences on the construction site;
- type of construction;
- weight of selected construction and finishing materials.
Extension to a country house
Extension to a country house
Our company is engaged in the construction of extensions of any type. We carry out the work comprehensively: from laying the foundation to finishing work. If you want to add an extension to your country house in a short time and inexpensively, we are on the same path!
Types and advantages of extensions:
A well-made extension is a complete and functional room. Modern technologies and materials make the differences from the main capital structure less noticeable. Extensions can be made in various forms: • Veranda. The most popular type of extension can be open, or completely closed and even heated. • Terrace. A building that is used in the warm season as a recreation area. It contains tables, sun loungers, and decorative swings. Unlike a veranda, a terrace does not have a roof. • Attached carport or garage. • Living room, bathroom. Such buildings are erected in a short time and do not require the presence of bulky special equipment, which will keep your local area intact. In addition, environmentally friendly materials are used in construction, which will ensure the durability and beauty of the new extension.
Material characteristics:
For the construction of walls, various materials are used, which have individual properties and advantages. The most popular options: • Extension made of timber. 100% wood provides housing with excellent heat transfer, frost resistance and environmental friendliness; • A frame extension is characterized by minimal time investment and low cost; • Foam block frame – a solid, but at the same time, lightweight structure. It retains heat well, allows excess moisture to pass out, creating a healthy microclimate inside. We use foundations on screw piles as the basis for any type of extension. This reduces the possibility of deformation and shrinkage in the future to almost zero, thereby ensuring the integrity of the building for many years.
Construction stages:
How much does the extension cost? The cost calculated and fixed in the contract is final, because the price includes all stages of construction: 1. Preparatory and excavation work; 2. Installation of the foundation on screw piles; 3. Construction of walls with simultaneous joining to the main structure; 4. Installation of roofing, window and door units; 5. Insulation, finishing work. We make sure to cover the finished extension with effective products that provide long-term protection against fungus and pests.
Take advantage of our services:
Our company has been engaged in small house construction for more than 15 years. During this time, we acquired our own production and vehicle fleet, which significantly reduces the cost. Cooperating with us is profitable and comfortable: • You pay after the delivery of the object; • We work officially, under a contract; • Our pricing is clear and transparent; • We have the largest catalog of our own projects. You can order an extension right now by phone or by filling out the form for a call back!
Base design
The design process begins with specialists visiting the site and conducting a study of the foundation under the main building. For permanent buildings, the same type of foundation is usually chosen as that laid under the old house.
On moving soils, with high groundwater levels, and if there are significant elevation differences in the area, a pile foundation is installed. For it, metal piles are screwed in or monolithic pillars are erected from reinforcement and concrete mortar. Such a foundation can easily withstand one-story light-weight buildings built on a frame filled with sandwich panels or constructed of wood.
For brick buildings, a more powerful foundation is needed - a strip foundation with a large depth or a monolithic one, capable of supporting a heavy brick structure.
If the extension is planned to be used only in the warm season, as a place to relax, then the project provides for a base on low columns of blocks or bricks, which does not require significant digging into the soil.
To prevent the floor on the veranda or terrace from deteriorating from excess moisture, waterproofing is carried out on the foundation side. For flooring, it is recommended to select boards impregnated with special protective compounds that increase resistance to moisture.
In projects for extensions to a house, the junction of the foundation of the main building and the completed structure is indicated. It is recommended to fasten the lower rim using the “tongue and groove” principle. This creates conditions for slight mobility of the lower rims of the structure, which avoids deformation of the structure during the period of shrinkage and seasonal temperature fluctuations.
Standards and Responsibilities
The veranda can be made in various sizes. If a family of 4-5 people, then for a comfortable pastime it is enough to use a room of 10-12 square meters. meters. Of course, the choice of sizes must also be approached from an aesthetic point of view. Against the backdrop of a large two-story house, a small extension will look ridiculous. With a small house, the situation will be greatly complicated by a large veranda, which is larger than the house itself.
Legal aspect
The attached veranda must be legalized and displayed in the documents for the house
If you want to make an extension to the house with your own hands, you will need to obtain permission for this. For this:
- A project is being made for the veranda. You can do it yourself or in a special department.
- Contact the city's architectural department to obtain a building permit for the provided project.
Important! The permit is issued within 2 months, so this stage must be completed in the winter, before the time for work begins.
Sanitary standards
It is necessary to build a country house with your own hands and a veranda so as not to disturb your neighbors with your building
When carrying out the project, you will need to comply with the following requirements and standards so that you are not denied permission. It is impossible to reduce the minimum distances from your own building (house) to the boundaries of the neighboring plot:
- at least 3 meters to residential buildings;
- at least 1 meter to other buildings;
- to trees - 4 meters, bushes - 1-2 meters.
The starting point is the basement of the future building. If the veranda design does not provide for it, then from any maximum protruding element.
Fire regulations
The veranda must be built in such a way as not to violate fire safety regulations.
Fire safety standards also need to be taken into account. Minimum distances are regulated depending on the type of material.
| Construction material | Minimum distance (meter) | |||
| A | B | WITH | ||
| A | Non-flammable (concrete, stone, etc.) | 6 | 8 | 10 |
| B | Flame-resistant (plastic, fire-retardant-treated wood, etc.) | 8 | 8 | 10 |
| WITH | Flammable (untreated wood) | 10 | 10 | 15 |
Wall design
When adding to the main building, the same materials are usually used to build the walls. This creates an attractive appearance of the structure; the house with the attached structure looks harmonious.
There are situations when, at the request of the owner and in accordance with the design concept, the extension can be built from a different material. A closed, insulated veranda, a bathhouse or a kitchen made of timber, and a boiler room made of gas blocks are sometimes attached to a brick house.
The choice of material for construction is carried out during design in order to calculate the weight of the structure, determine the type of foundation for it, and the type of roof.
The main materials for the construction of extension walls are:
- brick;
- foam blocks;
- aerated concrete;
- wooden beam;
- sandwich panels.
Roof design
For a summer extension, two types of roofing are installed:
- stationary. Along the perimeter of the site, metal pipes or wooden beams are dug in, onto which polycarbonate and corrugated sheets are mounted;
- temporary. A canopy made of fabric or garden mesh is installed
For an extension for year-round use, a reliable roof is installed from the same material that covers the roof of the house. In accordance with the design drawings, the roof is sloped in the direction opposite to the house to ensure water drainage. To prevent heat loss and water leakage through the roof, waterproofing and insulation are performed.
Projects of structures made of various materials
Frame extension
The lightest in weight, simplest to construct, and least expensive is the structure built using frame technology. A powerful deep foundation is not laid for it. A frame of wooden blocks is mounted on a strip or columnar foundation, between which insulated sip panels are installed.
Feature of the frame structure - it is not recommended to choose heavy materials for roofing (metal tiles, ceramic tiles), since the frame may not withstand such a load.
Advantages and disadvantages of foam blocks and aerated concrete
Foam blocks and gas blocks are fairly lightweight materials. The construction of walls made of foam blocks and aerated concrete takes place quickly, without the use of special equipment, and requires relatively small investments. Walls made of foam blocks allow air to pass through and retain heat well.
Owners of foam concrete structures and aerated concrete buildings should be prepared for the appearance of small cracks on the walls during operation. Therefore, the working design necessarily provides for finishing work on the outside of foam concrete and aerated blocks, insulation and finishing inside the premises.
Timber extensions
Houses made of wooden beams are often added to country houses, country cottages and mansions. The choice of material is due to its environmental safety, attractive appearance, strength and durability. The advantage of a wooden extension is also the absence of the need to carry out finishing work, both indoors and outdoors.
Brick extension
Strength, reliability, durability are the main characteristics of a brick extension. Features include the weight of the structure, which requires the construction of a powerful foundation. Most often, this material is chosen if a two-story building is being designed.
The disadvantages include the high estimated cost, but clients ordering such buildings are willing to pay for high-quality, warm, durable premises.
Construction of wooden extensions to private country houses and dachas
— IF THERE IS LITTLE SPACE —
The construction of the house was completed long ago, and the need to increase the living space has already arisen. An extension to the house is needed. Many owners of private country and country houses face this problem. A frame extension to the house will help solve this problem without much difficulty. You can make an extension to almost any house: brick, wooden, to an old country house or village house.
WHAT IS THE BEST AND CHEAPEST USE TO BUILD AN EXTENSION TO A HOUSE?
It is best to build using frame technology - it will be cheaper and faster. A frame extension can be adapted to suit any needs and purposes: be it a living room or a bathroom, a kitchen or a bathroom, a boiler room or a garage. The only difference is in the finishing and, accordingly, in the cost.
FRAME EXTENSION – THE MOST CORRECT
A frame wooden extension, compared to an extension made of timber or logs, does not cause vertical settlement of the walls and therefore it can be immediately rigidly attached to the main structure. Frame walls, floors and ceilings are insulated with mineral wool. This design will be the warmest, lightest and most reliable compared to other options. And also the cheapest and most practical. The versatility of the frame structure: such an extension can be made immediately turnkey and attached to any house: made of wood, brick or blocks. The purpose can be any: bedroom, kitchen, living room, bathroom, boiler room, garage. A frame extension is the optimal design.
Our team of builders is engaged not only in the construction of houses, but also in warm residential and commercial frame extensions. We can add a second floor, an attic.
Photos of the extensions to the house that our team built
TERRACE
Adding a terrace to the house does not create big problems and costs. A terrace is an open area - a wooden deck on a specially prepared base, with or without railings. Freestanding or attached to the main building and used for outdoor recreation. It may be under a roof, the main functions of which are protection from rain and direct sunlight.
VERANDA OF THE HOUSE
Adding a veranda to the house is a little more complicated and expensive, since it involves full or partial glazing, but it also remains cold. Installing a veranda provides additional benefits - protection from wind and rain from all sides. Can serve as a summer kitchen, living room, games room. As a rule, it is not heated.
WARM EXTENSION
Construction of an extension to a house with insulation is a more difficult and expensive undertaking for full-fledged living. Most often we have to deal with the construction of an extension to wooden houses. In the process of adding an extension to a house made of timber or logs, some difficulties sometimes arise when connecting to the house that need to be taken into account. For the extension itself, the most optimal solution is to choose a frame wooden wall structure! Possibility of year-round use, as part of the main house, heated.
TWO-STORY ANNEX
Construction of a two-story extension to a house is no less troublesome than the construction of the house itself, especially if it is an extension to an old country house or a village log house. Sometimes this entails quite large changes in the design and layout of the house itself. And they can include rooms for different purposes: a bedroom or living room, kitchen, bathroom, toilet. These could be technical rooms - a boiler room or a garage.
FOUNDATION FOR A HOUSE ANNEX
The foundation for the extension is another “thin” place. For such an extension to the house, a more reliable foundation is required and a pile-screw foundation is best suited for this. In some cases, this may be a shallowly buried strip monolithic foundation.
HOW MUCH DOES THE EXTENSION COST – TURNKEY PRICE
The cost is calculated INDIVIDUALLY and may differ in each case, depending on the conditions and requirements of the development. The average estimated cost of a turnkey extension is from 20 thousand rubles. m2. The cost of building an extension without materials, just work! Estimated - the approximate cost of a frame extension (6000 x 3000 x 2500) with turnkey finishing.
- Open terrace from 100 thousand rubles.
- Glazed cold veranda from 150 thousand rubles.
- Residential extension with insulation (150 mm) from 200 thousand rubles.
Construction of a frame extension to a house is possible at any time of the year!
Our construction team is engaged not only in the construction of wooden extensions to houses, but can carry out complete repairs and reconstruction of the entire house. All carpentry - construction and finishing work all year round.
Useful tips for constructing buildings
If you decide to add additional living space, a boiler room, a bathhouse to your mansion, cottage, or country house, or to equip an open terrace or veranda, use the services of professional designers. Only specialists will be able to create an original design project, competently perform the necessary calculations, and guarantee the durability and reliability of the building.
The attached room will be comfortable at any time of the year, thanks to a well-thought-out heating and ventilation system. The extension will meet its functional purpose. During the construction of the extension, builders will comply with the requirements of the designers and use the most suitable materials and components.
A pre-compiled and well-thought-out project for an extension to a wooden house or building made of another material with working drawings, plans, sketches will help save money on construction work and ensure the safety of the structure during operation.
Technical difficulties
When making country extensions, you need to remember that this work will not be done quickly. Even if the veranda is of a light type, then the foundation for it should last for at least a year, and if the veranda is residential, then it is advisable to last up to 2 years.
The implementation of the extension will need to be approached taking into account the following factors:
Subsidence of soil can cause a fault in the general foundation, as well as faults in the structure itself
- Priming. Under the house it will already be sagging (for an old house), but under the veranda this will only happen.
It is necessary to take into account future snow loads that are not cleared throughout the winter, as a rule.
- Loads from the extension to the house and vice versa. When the veranda is adjacent to the main building, all loads will be transferred between buildings (snow, wind, etc.).
- The thermal balance under the building should not be disturbed when building any type of veranda.
- The technology for arranging the veranda will be associated with attaching its base to the main house, and this should not cause a deterioration in the strength of the main structure.
Attention! It is worth noting that technical difficulties regarding geology and the location of extensions do not apply to country houses, since they are not residential by law. All this remains a problem for the developer himself. But in case of imposition of property taxes, the extensions will have to be legalized as residential square meters.
