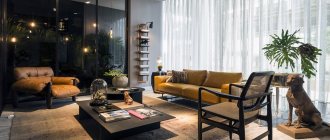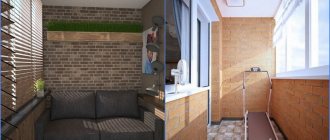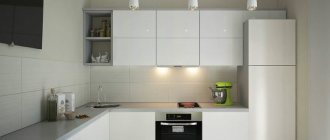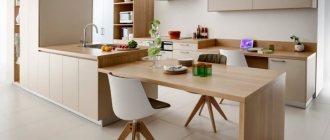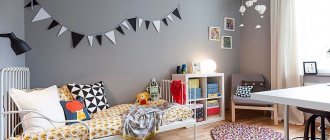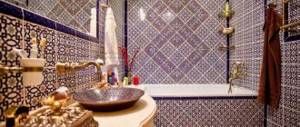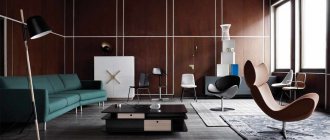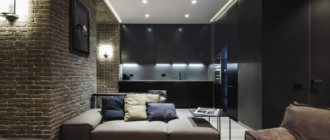Any owner of a cafe or restaurant wants to make his establishment special, attract customers and beat the competition.
A stylish cafe design is what will help you cope with these tasks. The original and thoughtful interior will create a cozy atmosphere that you will want to return to again and again.
A wooden floor will go well with a concrete ceiling
A drawing on the wall will perfectly complement the interior
A dark room will create an atmosphere of calm
Loft style
One of the most current styles that will fit perfectly into the interior of both a small coffee shop and an expensive restaurant is the industrial loft borrowed from the Americans.
Loft is a rather unusual phenomenon in design. It differs significantly from the styles familiar to the Russian eye.
A dark color design will be a winning option.
Loft style goes well with wood
Its appearance is due to the fact that in the 20th century America was gripped by a housing shortage. At the same time, throughout the country many premises of former factories and factories have been preserved, sprouting like mushrooms after rain as a result of the industrial revolution. Resourceful industrialists began to rent out these buildings, only slightly converting their interior into a habitable form.
In those days, such a home was a necessary necessity, but now a loft is a favorite of fashion designers and the creative elite. Of course, these are no longer just bare brick walls and protruding pipes. The loft style has acquired modern features and is played with many design techniques, emphasizing the good taste and originality of the owner.
Light can be accentuated only on tables and the bar counter
Walls can be equipped with additional lighting
The sofa in the living room will look great
The secret of attractiveness
Loft amazingly combines rough materials with ultra-modern technology and accessories, promotes simplicity and uncomplicatedness, but at the same time looks very bold and unconventional.
This style breaks the usual boundaries, opening up opportunities for self-expression. He strips away the unnecessary: ostentatious luxury, deceitful glitz and glamor, and exposes what was usually hidden - rough plaster, brickwork, pipes and ventilation.
You can place decorative plants on the tables
Decorative brick can be used for finishing
The loft interior is free and fresh. It assumes an open, bright room without unnecessary walls and partitions. The loft embodies the style of the city, so metal, electronics, mirrors and glass surfaces are a must here.
Put it all together and you get a harmonious picture that represents a loft in all its manifestations.
Hanging lanterns will perfectly complement the design of the room
A little greenery will not spoil the overall interior
Light can be directed to tables and bar counter
Zoning
The design of a cafe implies some zoning of space, because at a minimum we need to separate the service area and bar from the main hall. Since we abandoned walls and partitions when choosing a loft, we will consider other zoning techniques that suit our style.
| Tool | The essence | Result |
| Color | The effect of color separation of space is achieved through the use of different shades of walls or flooring. In some cases, using furniture made from different types of wood. | In this way you can create a wide variety of zones: - lunch; - banquet; - bar; - service hall. |
| Lighting | By placing a row of lamps on the border of two zones, we clearly separate one sector from the other. | The method is very convenient for highlighting the bar area. It is enough to simply place a line of lamps above the counter. You can also use LED strip. |
| Furniture | By correctly grouping tables and chairs, you can create several zones in a cafe that differ in their functional purpose. | Using this technique, you can separate part of the hall for large and noisy groups of friends, and create a romantic atmosphere for couples in the remaining area. |
Loft style coffee shop design
Black color is great for loft style
Materials
I bought all the materials at a hardware store, with the exception of every little thing that I have. Attached is a list of materials:
- two oak boards 3 cm thick, area 0.65 m2;
- steel strip 3200 x 30 × 4 mm;
- steel square 4.4 x 0.03 x 0 03 m;
- steel corner 240 x 4 x 4 cm;
- soil jar GF-021 0.9 kg;
- can of enamel for metal 0.9 kg;
- dowels for concrete – 8 pcs.;
- furniture varnish PF 170 0.5 l.;
- screws 3 cm – 16 pcs.
Step-by-step instructions for assembling bar furniture
- From purchased rolled metal, I cut the supporting frame parts with the following dimensions using an angle machine:
- corner 120 x 4 x 4 cm – 2 pcs.;
- square 340 x 3 x 3 cm - 2 pcs.;
- square 1100 x 30 x 30 mm – 4 pcs.;
- strip 1200 x 50 x 4 mm – 2 pcs.;
- strip 340 x 50 x 4 mm – 2 pcs.
- From the corner I welded a frame for the table top.
- I welded square supports in the corners of the frame.
- At a height of 30 cm from the floor, I welded longitudinal and transverse connections from the strip to the legs.
- I welded thrust bearings to the legs and drilled mounting holes in them.
- In the horizontal shelves of the corner around the perimeter of the frame, I drilled 16 mounting holes ø 4 mm with a drill.
- The entire frame was covered with GF-021 primer.
- Then all the metal was painted with enamel.
- I cleaned the oak boards with a sander and an emery wheel.
- The boards were coated with furniture varnish in two layers.
- The tabletop was laid on the frame. Using a screwdriver, I screwed screws into the boards from below through the mounting holes.
- Using a hammer drill, I punched out recesses for the dowels through the holes in the bearings.
- I hammered the dowels into the concrete base of the floor.
At this point, the work on assembling the bar counter with your own hands was completed. Based on my notes, I calculated the cost of purchasing materials. He also summarized the number of hours spent assembling furniture.
Loft for a restaurant
Taking into account all the features of this style, you can draw up several rules that will help you decorate a restaurant in the loft style without the help of designers.
— Leave the walls uninhabited. If they are brick or concrete, you are very lucky; if not, the uninhabited effect will have to be intentionally created. To do this, apply plaster to them or use decorative panels that imitate natural materials. Add some glass and mirrors if possible.
Dark shades will go well with red furniture
Paintings against a brick wall will look beautiful
Hanging lanterns will perfectly complement the design
— Don’t hide communications. Even a restaurant loft involves leaving them in sight.
— Choose wooden, rough and massive furniture. The tone does not matter; both light and dark wood species can be used.
Pay attention to modern designer models, in which the loft style is also reflected.
In addition to tables and chairs, in the hall you can place shelves and cabinets, and hang wooden shelves on the walls.
— Pots of herbs, upholstered chairs and sofas, and antique items will help add softness to the interior and dilute rough decorative elements.
— To create a cozy and warm, friendly atmosphere, equip the restaurant with a fireplace. This can be either a real fire source with a blazing fire in it, or a decorative false fireplace, decorated with garlands and candles.
You can add a little modernity to the loft style
Multi-colored lighting will stand out perfectly against the background of the overall picture
The final touch will be the addition of accessories, which are recommended to use simple lamps, laconic floor lamps, black and white photographs, posters and newspapers in retro style, as well as slate boards with white inscriptions on them.
The design of a loft-style coffee shop or restaurant reflects the rhythm and dynamics of a big city. It’s nice to run into such a place in the middle of the working day and recharge your batteries with a cup of your favorite coffee. The cozy atmosphere of such an establishment not only relaxes, but also serves as a source of inspiration. Loft space is sure to find its fans among the creative and intellectual elite, and will make your cafe or restaurant a favorite place for many citizens.
How to make a bar counter in a loft style with your own hands
A loft-style bar counter is more appropriate in cafe bars. That is why we chose a similar room for step-by-step instructions.
To work you will need:
- solid wood board 30-40 mm thick for the tabletop;
- boards 10-15 mm thick for finishing;
- screwdriver, self-tapping screws;
- sander;
- aerosol paint in cans;
- nails, hammer;
- PVA glue.
The base for the bar counter will be a support made of foam concrete, into which self-tapping screws can be easily screwed. Today we will not dwell on the technology of laying foam blocks - it is not particularly difficult.
But let’s look at the remaining stages of work in detail:
- We attach a wooden tabletop to a base made of foam blocks and polish it. You can choose any shape for the future stand. The tabletop boards are joined together at an angle of 45° and glued using PVA.
- We paint the board for cladding (you can choose any color), and after drying, we clean the surface with a sander. This “exposes” the structure of the wood, making it clearly visible.
- We attach slats to the foam block base onto which the cladding will be fixed. The slats are attached with self-tapping screws, which are quite easily screwed into the foam block.
- Using nails, we fix the cladding to the slats. The boards can be fastened evenly along the entire length, or it is possible to place them in parts in a chaotic manner - this will give clarity to the structure of the tree.
- Lastly, paint the tabletop. In our case, the color chosen was black (after all, this is a night bar), but for the house you can choose lighter colors. It is better to use auto enamel as a coating - it gives more shine. A final coat of varnish wouldn't hurt either.
Good to know. If you don’t want to work with wood, buy a ready-made countertop for the bar counter or order it from any furniture workshop. Instead of a foam block base in an apartment, it makes sense to use light steel thin-walled structures that are sheathed with gypsum plasterboard.
Quite often in apartments, plasterboard with a light steel frame made of metal profiles is used as the basis for the bar counter, which is subsequently finished with various materials to suit a certain style.
Loft bar counter made of wood
Similar wooden structures are quite common. Wood is an environmentally friendly material - this is the fact that most attracts home craftsmen. After all, in the conditions of gas pollution in modern megacities, you always want to have a corner of natural nature in your apartment.
What you will need
To work you need to prepare:
- timber 50×50 mm for mounting the frame;
- sanded board or MDF panels for cladding;
- screws, screwdriver, square;
- drill, hammer, nails, hacksaw;
- polished board 40-50 mm thick for the tabletop;
- furniture varnish.
Step-by-step instruction
Prepare the tabletop in advance (sand it, make corners, “waves” on the side surface).
Next you should do the following:
- The first thing to do is to assemble the frame of the structure. When doing this work, be careful with the angles - they must be exactly 90°, otherwise the stand will be crooked. For convenience, we use a square.
- The cladding can be made from any material. In our case it is plywood.
- Having placed the tabletop in place, we cover its ends with decorative slats or aluminum or plastic covers. They are sold in furniture fittings or household goods stores.
- We carefully sand all surfaces and corners. We run our hands over them - no joints should be felt. Next, we clean the surface from dust, treat it with an antiseptic and a fire-fighting compound. After complete drying, coat all surfaces with furniture varnish.
- For aesthetics, we stuff decorative strips around the perimeter. They can be pre-coated with stain, which will add contrast. It is also possible to paint the planks in a color that matches the interior of the room.
Important! Before applying varnish, treat the bar counter with materials to prevent flammability, as well as corrosion protection products. Seal the cracks with sealant.
As you can see, such work does not have any particular difficulties, but it will require attentiveness and accuracy.
Hanging bar counter in loft style
In most cases, hanging racks are sold as a ready-made kit that simply needs to be assembled.
This is done simply:
- On the supporting wall for the counter, mark the level of installation of the countertop. The normal height of a bar counter is considered to be 0.9-1.2 m from the floor level. Using a level and a simple pencil, mark the installation line. We screw furniture corners to the edge of the tabletop. Small screws are used for this.
- Then we put the tabletop on the pipe (in factory versions there is an already prepared hole) and install the latter in a vertical position. When “stringing” the tabletop onto the pipe, remember the flanges with which it will be screwed.
- After this, we screw the tabletop to the wall, aligning it along the previously drawn line and marking holes for installing dowels. Then we lower the tabletop. Next, drill holes and install dowels. After this, we fasten the tabletop to the wall with self-tapping screws.
- Now you need to secure the pipe to the floor. To do this you will need special fasteners. After this, we level the tabletop and screw it to the pipe using flanges. Then we install the top shelf into which a spotlight can be mounted. Alternatively, you can install a pendant light above the bar counter.
- After this, we attach the pipe of the hanging bar counter to the ceiling. The final touch in installing the entire structure will be the installation of hanging accessories.
If the standard factory product does not fit in size, the tabletop can be ordered separately and fasteners and accessories can be purchased for it.
The choice of accessories for a hanging rack depends primarily on its planned functionality. The set of equipment for its installation directly depends on whether the counter will be used as a mini-bar, a table for snacks or a small impromptu work space, or will become just a decorative divider of the room into separate zones.
