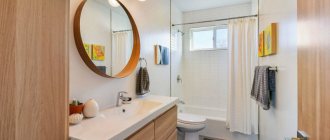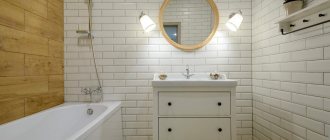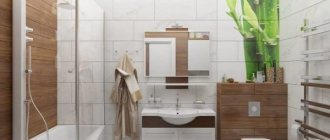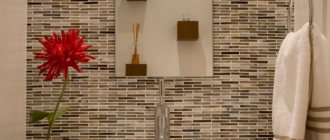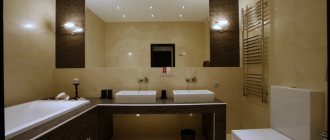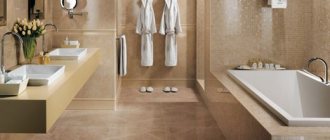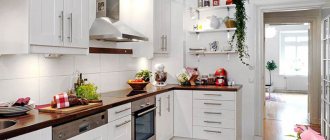Color solutions for a small bathroom
Add a splash of bright color to an all-white interior
White is the best color for a small space, but an all-white room will feel a little dull and uninviting. The ideal compromise is a hint of color on the walls: the feeling of lightness and airiness remains, but the interior acquires its own unique character. In this bathroom, the paneling was used to create storage niches, their white color contrasting with the crimson wall panel and bright cobalt blue tiles.
Freshness of white interior
Make a compact bathroom feel more spacious by sticking to a simple white scheme. And to make the space feel welcoming and inviting rather than cold, add more texture to this white suite—glossy wall tiles, fluffy towels, etc.
Stick to a monochrome palette
You'll be surprised at how spacious a small space will feel if you stick to a white scheme when decorating it. And color, texture and pattern can always be added with accessories. A winning combination in a small bathroom design would be a combination of white tiles and black grout.
Create a room's personality with color
This compact modern bathroom uses multiple techniques to create a stunning effect, and you can follow suit. Don't hesitate to add color to make a white space bright and give it personality, otherwise you risk having a hospital-like "sterile" and characterless room. The bright yellow ceiling and shower screen are the focal point in this small bathroom, while recessed lights and white tiles keep the space light and bright.
Palette balance
Feel free to use different colors in your bathroom, as this is a great opportunity to experiment with shades that you might shy away from in larger areas of your home. Using tiles and paint in different colors will add the necessary resonance to the space. And towels and accessories in complementary shades will help unify the created color scheme.
Features of a bathtub with toilet
The main task when renovating a small bathroom is the optimal set of furniture. It should be roomy, but take up minimal space and be compact. Take space optimization seriously. Here are some good solutions:
- Horizontal multi-tiered heated towel rails;
- Choose bedside tables and cabinets with a large number of small shelves and compartments - this will help fill them as much as possible with useful little things;
- Choose nightstands that can be placed under the sink and under the bathtub;
- Any woman will like a large mirror in the bathroom; in addition, it will visually enlarge the bathroom and make it much brighter;
- Hanging furniture is also a good space saver;
- Remember that furniture with a smooth texture is much easier to clean;
- A large number of small things lying on surfaces create a sloppy appearance and also “eat up” the space of the bathroom. Therefore, try to put all things in cabinets and shelves;
- For the shower cabin, choose frosted glass - this will allow two family members to be in the bathroom together.
The interior must also be carefully considered. If you approach this issue responsibly, you can create an extraordinary, interesting and most importantly comfortable interior in a small bathroom.
The modern interior of a bathroom combined with a toilet is a practical use of space, the functionality of every detail of the furnishings, high-quality materials and special equipment that meets all norms and standards.
The most common problem in designing the interior of a bathroom combined with a toilet is limited space: a bathroom and toilet in a Khrushchev-era building is a small room for which it is difficult to choose practical furniture and appliances. In old houses, the bathroom area often does not exceed 3 square meters. m. Residents prefer to remove the partition between the bathroom and toilet in order to gain more space for installing the necessary equipment and furniture. In new houses, the bathroom is mainly combined, with an area of 6 square meters. m. – 9 sq. m.
- Possibility of practical zoning of space.
- Freedom of design decisions and choice of style.
- A combined bathroom means savings. Finishing with tiles (see also), panels is cheaper, thanks to the elimination of one wall, not two doors are required, but one.
- Simplification of the utility wiring diagram.
- The interior of a bathroom combined with a toilet in classic or modern styles is a current, fashionable design trend.
Bathroom interior in fashionable gray color.
- Proper planning and design development of a small bathroom and toilet or spacious premises requires taking into account the following factors:
- Area: the most common option is a room up to 5 sq.m., spacious bathrooms from 6 sq.m. m. and more provide space for creativity.
- Style: is completely related to the first factor. The classic style can be fully recreated in a room of 8 – 9 square meters. m. Modern styles - minimalism, constructivism, hi-tech, modern - are more democratic, based on the practicality and functionality of the room, and not on the aesthetic component.
Laconic-looking, simple interiors in the style of minimalism and urbanism are in fashion.
In modern interiors, especially small bathrooms, functional furniture with hidden cabinets and niches is widely used, in which it is convenient to hide all sorts of household little things.
- Fashion trends: the interior of a small bathroom or spacious room decorated in current colors will emphasize the sense of style and taste of the creator of the interior project. The current colors for the coming year are dark green, clay color, neutral tones - sand, beige, nude pink.
Decorating a room using a combination of several shades makes it possible to zone the space.
The modern bathroom interior involves the use of natural materials, namely the abundance of concrete, stone and wooden elements in the design of the room.
How to choose a color scheme?
Option number 1. Contrasts are the basis of a modern interior: the combination of red and black, white and black, bright tones with neutrals has become the basis in the style of minimalism, hi-tech, art deco. The contrasting combination serves a decorative function.
Stylish black and white bathroom interiors are trending.
Option number 2. Monotony and neutral colors. The design of a bathroom and toilet using the same color (beige, white, brown) is neutral from a fashion point of view.
An example of a bathroom design in neutral colors.
Option number 3. Zoning with flowers. Contrasts are used not only for decorative purposes, but also to highlight functional areas in the room. This option is most relevant in developing the design of large combined bathrooms.
- Limited number of colors: modern designers do not recommend using more than 3 different shades.
- Accents in the form of geometric patterns.
We invite you to familiarize yourself with Tiles for a Small Bathroom 150 PHOTOS
Stylish geometry in the bathroom interior.
- Extremes in the form of interior design in exclusively dark or light colors.
- Create stylish accents with unusual accessories.
- It is recommended to place the plant in a large room.
You can add a natural touch to your bathroom decor with small flower pots.
- Practical built-in furniture.
- A fashionable and practical requirement is to install a shower cabin instead of a bathtub: this saves space in a small bathroom.
To make the most of your space, install a stylish shower tray without a tray in your bathroom.
- Large mirrors and active use of glass interior parts.
A mirror that spans the entire width of the wall will help to visually enlarge the space of a small bathroom.
- Use of natural wood and stone parts. Stylish stone or wooden washbasins and accessories are trending.
- For a long time, the texture of natural marble has not gone out of fashion. Wood paneling is popular.
A fashionable trend in bathroom interior design is marble finishing.
- Zoning with light is a practical and stylish solution in a room of 5 square meters or more. Designers use spotlights and built-in ceiling lighting. It is important to highlight the mirror and dressing table with lighting.
Light is becoming an important part of modern interior design.
The layout of a bathroom combined with a toilet implies:
- Development of a communication scheme;
- Selection and installation of plumbing equipment;
- Carrying out finishing works;
- Installation of furniture and household appliances.
Need new ideas to create a practical and beautiful bathroom interior? Pay attention to photos of finished works by famous designers and get inspiration for creating an individual and functional design.
A practical solution for small bathrooms is to place appliances under the countertop next to the sink.
Even more photos of stylish interiors in the article.
The interior of a bathroom combined with a toilet is a task of how to make the most efficient use of every square centimeter of available space. The realities of mass construction are such that 65% of old houses have a bathroom (bathroom with toilet) of 4 sq.m. If you remove the partition between them, you can get quite a significant additional area, which, with the right approach, will be enough to install a washing machine. An additional effect of this solution is cost savings by reducing the decoration area: no wall - no decoration.
However, combining a bath with a toilet also has negative aspects. First of all, only one person can use the bathroom; if for a family with one child this is not critical, then for large families this can become a problem. In addition, the demolition of the wall will require approval from regulatory authorities.
Remodeling a bathroom is associated with one important problem - connecting communications; it is necessary to carry out additional pipe routing. At the same time, on the one hand, they must be positioned so that they take up a minimum of space and can be easily hidden, on the other hand, it is necessary to provide access to important plumbing elements, for example, siphons.
Another important point is ventilation. A combined bathroom will most likely require forced ventilation, because the exit of one ventilation duct is usually closed. For a bathroom with an area of 5 m2 you will need a fan with a capacity of at least 2000 l/h
Having decided on purely technical issues, you can proceed directly to the design. When choosing an interior for a small combined bathroom, preference should be given to styles characterized by minimalism in decoration: high-tech, Japanese, modern and minimalism itself. Everything is strict, consistent, but neat, and a few bright accents (details) will add life and energy to the room.
The choice of materials for a combined bathroom is dictated primarily by the characteristics of this room. This is a place with frequent temperature changes and high humidity, plus very strict hygiene requirements should be added here, so the following are optimal:
- ceramic tiles are durable, durable, waterproof, varied in style and design, the most popular material for finishing the walls and ceilings of bathrooms. Disadvantages include cost and complexity of installation.
- water-based paint is quite cheap, its application does not require special skills, you can easily choose any tone, it is very hygienic, and easy to clean. But before applying it, you will need to perfectly level the walls, so this is the best option for finishing the ceiling
- plastic - inexpensive and easy to install, but quite fragile, possible, but not a very good option for a bathroom
- plasterboard - although it is designated as “moisture resistant”, it is only suitable for finishing a separate toilet. If it is used, it will be for leveling walls followed by tiling.
Organization of space in a small bathroom
Semi-recumbent bath
If you can't fit a standard bathtub into your bathroom, consider using a semi-recumbent bathtub. This type of bath will allow you to wash with no less (and maybe even more) comfort, since your back will have comfortable support.
Avoid unnecessary things
With a well-thought-out bathroom design, everything you need can be placed on two square meters (and even less if we are talking about a shower stall rather than a bathtub). The main thing is not to try to cram too much into the room. If you're short on space, opt for just a shower stall or a nice bathtub instead of trying to cram in a lot of less-needed items and end up in a very cramped space.
Shower cabin
If space is very limited, give preference to a shower stall - in this case, this is the most optimal option. Try placing it along a longer wall of the room. Use boldly colored tiles up close that clearly contrast with the rest of the interior, and you'll realize that a small bathroom design with a walk-in shower can be truly stunning.
The shower allows you to make the most of the available space. If you have an attic space at your disposal, consider ditching the bathtub in favor of a shower. This is a great way to get the most out of a small space, and if the shower is beautifully designed with design expertise, it looks amazing. Ventilation is key.
Build-up of water vapor can lead to condensation, leading to mold and other moisture-related problems, so install a good exhaust fan. Heated floors do not take up space, but they make the room warm and help quickly dry surfaces.
If your space is very cramped, give preference to a corner design. The best option is a rounded shower stall. It's very compact and the door slides on the frame, so you'll only need as much space as you see on the display example in the store. You can also install a square cubicle if you prefer, just avoid swinging or pivoting doors that require extra space.
Keep it simple
If you don't know how to decorate a small bathroom, give preference to simplicity and soft natural shades. Try not to clutter the room by discarding furniture and accessories that you can do without.
Built-in shelves
Shelves “recessed” into the wall are a great way to save space, both practically and visually, and also keep toiletries neatly organized and easily accessible. To really save space, you need to make such shelves in false walls that hide pipes. Also think about installing recessed lights in such false walls - spotlights or linear ones.
The paneling in this room visually frames the bathtub, and the resulting convenient shelf at the top resembles a fireplace - it can accommodate a variety of trinkets, toiletries and accessories. The greenish color of the panels is not a random choice: this color has a relaxing effect and makes this compact space even more interesting.
Smart solution for narrow spaces with windows
In a narrow bathroom, the most efficient way to use the space may be to install a shower stall that fills the entire width of the room. But what if there is a window in the room? Perhaps the ideal solution for the given conditions is shown here: the back panel of the shower cabin is made of frosted glass, which protects the window from splashes and provides the necessary level of privacy from prying eyes, but at the same time lets in enough natural light. A ceiling-mounted shower head and frameless shower door complete the elegant look created.
Sunken bathtub
If you're considering a complete bathroom remodel, consider installing a sunken bathtub. Of course, this option can only be implemented if there is available space below the floor level. Every time you take a bath, you will feel like a visitor to a luxury hotel.
Use corners
A small bathroom can be a real problem, because often it is not possible to fit everything you need. Consider a fun and practical option for installing a corner bathtub. And if you can't make the bathtub wide, make it deep. Use the corner as a shelf to store toiletries.
Under the roof of the house
Compact plumbing fixtures are often indispensable when arranging a bathroom in attic spaces, which, as a rule, have rather inconvenient shapes for work. Don't try to squeeze a bathtub in here; a glass shower stall is your best bet. But what to do with that part of the space where the ceiling height is greatly reduced? Leave it unoccupied? But why not place a toilet here? It seems that this design option for a small bathroom combined with a toilet is a good idea.
Turn a disadvantage into an advantage
Use every inch of attic space by placing a bathtub there. An poorly shaped ceiling can be turned into a decorative feature. Paint the ceiling white to contrast with the bright wallpaper behind the bathtub. This is a great way to add personality to a limited space.
Design secrets
When starting a renovation, few people decide to completely re-equip the bathroom along with moving communications, wiring, and structures; however, you can spend a little money to achieve an excellent result.
Small room
In order to achieve a significant increase in space visually, you can use transparent, plastic and glass products. For example, a glass sink, translucent shower panels.
Design of a narrow bath with toilet
As for the choice of colors, the design of small bathrooms combined with a toilet, photos of which are presented in the article gallery, is best organized in light shades.
Moreover, visually expanded space can be achieved by using bright lighting in the interior.
Furniture and storage
Mobile and multifunctional furniture
The fact that bathroom space is very limited should not affect your creativity. Consider using furniture here that can be easily moved around the space as needed. By using free-standing storage cabinets and small seating, you can change the interior layout whenever you want. In addition, if we are talking about rented housing, you can take this furniture, unlike built-in furniture, with you when the time comes to move out.
Hanging furniture pieces
Pieces of furniture or plumbing fixtures hung on the wall visually increase the space, since the floor surface underneath them remains free. You can use the freed up area to store toiletries in cute wicker baskets. A bright white or light gray palette will make your bathroom appear larger and more spacious. Water taps built into the wall will complete the overall minimalist picture.
Furniture size
Chunky pieces of furniture can make a small room look even smaller, so always buy furniture that is appropriate in scale to the space. For a small bathroom, choose a vanity and storage cabinet that can be hung on the wall or placed on the edge of the bathtub. Do not forget that the interior should be unique. Paint the vanity in your favorite color to complement the patterned floor tiles.
Tiered storage
A multi-level shelf will allow you to keep lotions, shampoos and creams in order and within easy reach. If your space is too tight, you can store your toiletry rack elsewhere and bring it into the bathroom when needed.
Rules for lighting narrow rooms
Lighting should be moderately bright and moderately dim. To do this, it is necessary to organize general and local lighting so that the design of narrow rooms looks proportional and harmonious. Ceiling built-in lamps or small chandeliers can be used as the main source of light in the bathroom, and wall lamps and spotlights will perfectly act as local sources.
What needs to be illuminated? Of course, the area above the sink and above the bathtub. There is often a large mirror above the sink, where we clean ourselves up. It is better to place spotlights on the sides of the mirror frame so that the emitted light does not distort the image. In the bath area, the lighting should be slightly dimmed to create a relaxing atmosphere. It would be very appropriate to use dimmer lamps, the lighting level of which can be adjusted.
Visually increasing the space of a small bathroom
Optical illusion
A small space doesn't have to look that way. Play with the boundaries of perception by designing the wall above the bathtub and the screen covering the space under the bathtub in a uniform manner. This will make them difficult to distinguish, making the room seem noticeably larger. Marble colors are considered the most suitable for these purposes, since individual tiles are not conspicuous and look like a single whole.
Same tiles on the floor and walls
A neat trick to make a small bathroom look bigger is to use the same tiles on the walls and floors. Natural stone and pendant lights placed on the floor make this bathroom feel like a sophisticated spa, while the continuous flow of tiles creates a spacious feel. If you find natural stone too subdued, you can easily liven things up with pops of color from your towels and accessories—the most inexpensive way to add personality to your space.
Mirror focus
Mirrors can completely change the look of a room as they reflect light and create the illusion of a larger space. This is a great trick that interior designers resort to very often. Whether you hang a regular mirror or take the risky step of covering a wall with mirror tiles, the reflection is guaranteed to transform your bathroom.
Bathroom located in the attic
Don't know how to tile the sloping walls of your attic? Then try to veneer them only up to half the height. This approach, firstly, will allow you to save on tiles and, secondly, will make the space visually larger. It is better to choose a dark tile and paint the ceiling above it white.
The effect created by a horizontal stripe on a wall
When decorating a small bathroom, such as one located in an attic, draw a horizontal line around the entire perimeter of the room, using either tiles or paint. This trick will visually expand the space, creating the illusion of a larger room.
Wallpaper in the bathroom
One of the best ways to hide the main drawback of your bathroom - its small size - is to create an interesting design, and bright wallpaper does this better than anything else. Most importantly, don't forget to make sure that you buy wallpaper designed specifically for bathrooms, i.e. wallpaper that does not care about the humid and warm climate of this room.
Bathroom finishing
The first thing you need to do is finish the walls. The simplest solution is to lay tiles. In terms of color, it is recommended to give preference to light pastel shades. Moreover, for the lower rows, you should select tiles in dark shades, and for the upper ones - in light shades, as shown in the photo. It is not recommended to select red decor for a narrow room. The tiles should be laid out in horizontal lines, which contributes to the visual expansion of the space. If you plan to paint the walls, then the rule for choosing a color is the same as in the case of tiles.
To create a beautiful interior design, you can use liquid wallpaper. Thanks to the rich color variety and fine structure, this finishing material will increase the space.
To finish the floor, you can also use tiles with a geometric pattern. Moreover, if the bathroom narrows from the entrance, then you can use a triangular ornament that will narrow from the doorway to the opposite wall. To visually expand the room, you can use tiles with images of rectangles and squares.
To finish the ceiling, preference should be given to plasterboard panels that are laid across the room.
Using various techniques to expand the room, make sure that its area does not visually decrease.
Using Accessories
Accessories come to the fore
If you don't have enough money for a major bathroom refurbishment, all is not lost: accessories can work wonders. Choose an interior design theme, such as coastal, floral or monochrome. Apply your chosen style to lamps, mirrors, small accessories and upholstered furniture, and the space will instantly transform.
Make your bath the center of attention
A freestanding bathtub can become the focal point in a small space. It is not as big as you think; if you wish, you can buy a completely compact version that will fit into a very cramped room. Add a beautiful stencil on the wall above - it will draw attention to itself, making you stop noticing how small your bathroom really is.
Wall and floor decorations
The main problem in the bathroom is dealing with moisture. Therefore, to decorate walls and floors, you should use moisture-resistant materials: porcelain stoneware, ceramic tiles, marble tiles, meeting all the high requirements of modern times. Such materials easily cope with temperature changes, are easy to clean, and are designed to withstand moisture, which is an undeniable advantage. Well, as for the variety of sizes and decor, this material simply has no equal.
It should be understood that, despite all its advantages, ceramic tiles also have a number of disadvantages: they can break if something heavy falls, which implies a difficult process of replacing them, further, difficult installation if you do the tiling yourself, and the price policy.
Interior design of a bathroom with toilet
As an alternative, waterproof plastic panels can be used.
Also, an excellent solution for decorating the bathroom interior is using natural stone walls to add exclusivity and unique elegance.
Results
1. A key factor in the design of small spaces is lighting. Consider adding a skylight to your bathroom if possible - this will make the space feel open, bright and airy. White trim will reflect light throughout the room. Place lamps next to mirrors and darken niches to create a slightly dramatic mood. (Remember to ensure that all luminaires are rated to be safe for use in wet areas.)
2. There is no need to make a small bathroom minimalistically simple. If you love vintage style, then don't give it up. At the other end of the decorating spectrum are hotel-style bathrooms. Choose a chic black and white interior, seasoned with soft gray - in its monochrome it will look fresh and modern.
3. Replacing a bathtub with a shower will free up space and create a feeling of salon luxury. A few interesting accessories will help make your bathroom unlike any other.
4. Of course, in any bathroom, and especially in a small one, there should be a place to store everything you need. Well-designed storage spaces will eliminate the feeling of clutter and help maintain a feeling of space and sophistication.
Checkmate - the right choice and placement of plumbing fixtures ↑
When apartments in old buildings were designed, the presence of automatic washing machines in the bathroom was not expected. Nowadays every family has this assistant, so choosing a place for her where she will not spoil the design of a long narrow bathroom and will not interfere with free movement around it is one of the main tasks.
Glass plumbing has a right to exist in a small room
The solution can be found in tandem - a sink and a washing machine. In this case, the washbasin is located directly above the household appliance and two items occupy the space of one. However, it is worth considering that this will require special plumbing and special household appliances, which are more expensive than traditional goods.
A washing machine under the sink does not require a separate space
If you need to fit a toilet into the interior of a narrow bathroom, then it is recommended to give preference to wall-hung models. This “seat” looks compact, takes up less space, and makes cleaning easier. Another option is corner plumbing, which can be placed in an empty corner.
Simple but successful design of a small bathroom
Tip: A wall-hung toilet opens up the floor, which means it visually makes the area larger.
To prevent plumbing from cluttering up the decor, it is recommended to dissolve it in the space by choosing glass objects instead of traditional ones. For the same purpose, it makes sense to pay attention to glass shelves and cabinets. They won't move the walls closer.
A wall-hung toilet and a compact sink made of transparent glass do not occupy scarce space
Whether a small bathroom needs a bathtub or is it better to replace it with a compact shower - residents decide based on personal preferences. From a practical point of view, the booth wins, but those who like to bask in the relaxing foam don't have to sacrifice comfort. Designers advise abandoning round and corner bathtubs if the room is long and narrow. Models close in shape to a rectangle or asymmetrical options are the best solution. Even better if they have transparent inserts.
Bathtub with transparent inserts
Tip: If there is no urgent need for a bathtub, it is better to replace it with a compact shower cabin.
Photo: modern small bathroom design ideas
If you notice an error, a non-working video or link, please select a piece of text and press Ctrl+Enter .
0
Miniature bathroom: suitable storage systems
The functional room is equipped with a sufficient number of storage systems. A familiar design is a washbasin with a cabinet underneath. The original replacement will be niches in the wall, which must be provided at the renovation stage. It is worth implementing this design option on a smaller wall - and a narrow pencil case-shaped bathtub will visually become more harmonious: its shape will be closer to square. Make sure that the recesses in the wall are light. Built-in spotlights are suitable for this purpose. A room with a niche takes on an exclusive look.
Another design option is open shelves on the wall. For example, above a washing machine, where the likelihood of hitting them with your head is minimized. You should prefer models with a moisture-resistant coating. Otherwise, rapid deformation of the shelves is possible.
Does the miniature room have a free corner after placing everything you need? Place a corner rack against the wall, the shelves of which can hold not only decor, but also folded towels.
A non-standard design option for storage systems for a cramped bath is a cabinet located under the ceiling. Extended horizontally, such a cabinet will visually enlarge the bath space. A room equipped with such a closet becomes an additional storage space. Do not place such furniture too high - develop your design so that the cabinet shelves are located at arm's length.
If there is not enough space, the interior is decorated with wall-hung containers for storing necessary small items. Fastenings for them are fixed at the repair stage. The design will not become overloaded if the containers are matched to the color of the walls.
In a small bathtub, place several wall hooks. A large heated towel rail will not reduce the space of the bathtub, and the usual interior will not change. But there will be additional space for placing bath textiles, which every bathroom accumulates.
General recommendation: use wall-mounted storage systems - they do not make the bath space visually smaller, but the design becomes original. On the contrary, floor racks or cabinets or similar furniture “eat up” the already missing space in the bathtub. Your modern bathroom can and should be spacious.
Decorating a small bath: how to choose tiles
A classic design option that is used to decorate every first bathroom - wall and floor tiles. How to choose tiles so that the bathroom interior looks harmonious?
- The size of the ceramic tiles matters. A miniature room with large tiles will seem smaller than it actually is. But after studying the photos of the finished renovations, it becomes obvious that the bathtub, lined with small mosaics from floor to ceiling, looks disproportionate. The optimal design option is tiles whose size is slightly smaller than average. It should be combined with mosaics or small tiles. Then the design of a small bath will not harm its adequate visual perception.
- choosing the shape of the tile based on the proportions of the room. If the bathtub is square around the perimeter, then it is better to choose tiles of a similar configuration. There are elongated rectangular bath tiles on sale. If the room has the shape of a pencil case, then such tiles will not work. The bath seems more disharmonious. But laying horizontally elongated tiles on smaller walls, which make the bathroom appear disproportionate, is a smart design. The bathtub is perceived as close in outline to square.
- A miniature bathroom is adjusted through the layout of tiles. The diagonal arrangement of tiles on the floor is the optimal design. A bathroom where the tiles are laid vertically or diagonally increases in size in the same directions.
- Large tile decor will make the bath space smaller. Therefore, choose thin inserts that will not change the bathtub space for the worse. A pattern of tiles visually brings the wall closer, and as a result, the bathtub space becomes smaller. Leave complex decor for cases where the bathtub space is larger than average.
- In the photo of the work of professional designers, which shows a modern bathroom, the grout does not differ in shade from the tiles. This technique, which does not create contrasts or visible boundaries, makes the bathtub room larger. The contrasting grout of the tiles noticeably “eats up” the space of the bathtub.
- combines tiles and paint in its decoration . For example, the lower part of the bathtub is tiled, and the upper half of the walls are covered with paint. This technique of decorating from magazine photos will effectively increase the space of the bathtub in reality. The compact space of the bathtub is advantageously deepened even if part of the walls are tiled, onto which water drops fall. For example, around the washbasin. A lightweight option for protecting walls from moisture is plastic panels or transparent plexiglass, under which a photo or poster is placed. Such finishing will make the bathtub room truly non-trivial.
