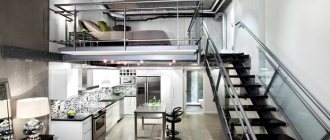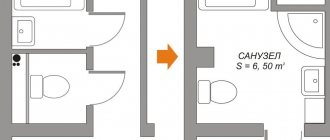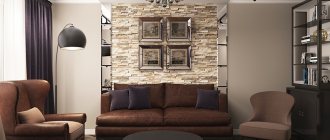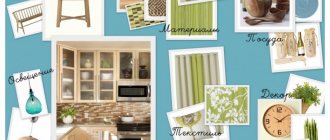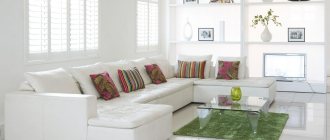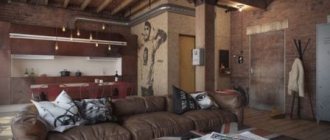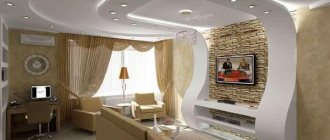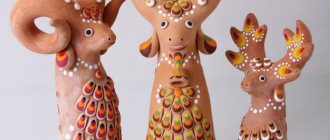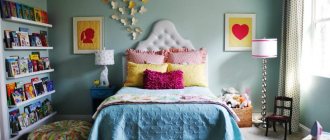Planning the design of a one-room apartment
Thanks to modern materials and advanced technologies, the homeowner, if desired, will be able to carry out repair work with his own hands. Transforming and equipping your home is not as difficult as it seems; create a cozy nest with a place to relax and work. The actual design of the apartment can be in different styles, it all depends on the preferences of the owners, it is important to take into account the features of their way of life.
A one-room nest is perfect for married couples and single people who do not store unnecessary things, but rationally use the squares at their disposal.
If the owners of the apartment are newlyweds, a guy or a girl, then most likely they have many friends who will often visit them.
To make get-togethers not boring, you need a well-thought-out design project for the apartment, to which property owners can have a hand. To do this, it is enough to sketch out all the original ideas and discuss the resulting plan with a professional specialist.
An adult or a couple of retirees have completely different interests; they prefer solitude and peace. You may need to allocate space for a library or a pet house.
The design of a one-room apartment can be represented by the following options:
- dining room combined with living room;
- a bedroom combined with a living room, with an isolated kitchen area;
- loggia with living room.
Modern Scandinavian style apartment
In such an apartment, the main role is played by furniture, which gives a modern Scandinavian format. As the name suggests, the modern Scandinavian style apartment is truly filled with unusual elements.
The decor is filled with bright and colorful patterns. Carpets and accessories complement the stylish format of the apartment. The kitchen also consists of wooden beams and a brick or wooden wall, which adds a certain look to the ambiance.
The best modern examples of style and interior design of apartments are collected in specialized galleries and design studios located in different parts of the world.
Apartment design is primarily intended to meet the requirements of different customers according to the most individual preferences.
Anyone can order an apartment design from the most creative professionals with a huge portfolio.
The main options can be checked, and we recommend that you look at some of the projects that we have selected in this section from recognized designers.
Dining room combined with living room
Modern apartment design involves connecting different rooms in one room; zoning can be done using a sofa, table or bar counter. This option is considered roomy: if many guests come, then there will be enough space for everyone, some will sit in the living room, and some in the kitchen.
The sofa in the dining area will serve as a sleeping place; an additional bed can be placed in the room. The correct layout and beautiful design of the apartment will help make your nest practical and stylish. The main thing is to purchase a good hood that prevents the spread of unpleasant odors, and do the cleaning on time.
Read here! Apartment design 50 sq. m. - options for beautiful design and modern renovation (125 photos of new products)
Finishing
Like all modern apartment design, photos of which can also be found on the Internet, the decoration should be simple and concise. As a result, the use of plain wallpaper or undecorated paint coating is very typical for finishing work. A contrasting tone, if used, is only for one of the walls. A great way to decorate the empty space on this wall is to hang a few framed photographs.
The ceilings are made of plasterboard or gloss, depending on the owner’s wishes, and in 99% of cases they have built-in lighting.
When finishing the floor, use wood, stone or ceramic tiles. The main task in this case is to create a floor covering without a noticeable texture, while the color scheme is not particularly important and can be either light or dark. Large (from edge to edge) colorful floor carpets are not welcome. Only clear, one-color, combined with the base color of the overall design.
Some high-tech solutions may require the creation of glossy, shiny and smooth or even chrome and metal surfaces - this is almost always a required component.
In any case, the overall decoration of the room should provide a sophisticated backdrop for smaller, but elegant in shape and distinctive color accessories and decorations.
Loggia combined with living room
A loggia with a living room is another popular option; you will need to make some rearrangements by removing the window and door.
Apartment design in 2020 is an opportunity to get a small, cozy room in which everything will be at hand. The glazed and insulated loggia can be used as a dressing room, guest room or home office.
Modern retro apartment design
Modern retro apartment design reminds us of the past, but it is still a modern level of architecture. Apartments with this design have styles that mix combinations of modern and retro styles.
Medieval solutions, Scandinavian elements and some other touches, for example from the 19th century, can simply combine perfectly in an apartment.
This makes the apartment look old. The windows in the living room are of Gothic format and some decorative elements can give the apartment a traditional look.
Furnishing a one-room apartment
All pieces of furniture should be carefully selected to the style of apartment design; chairs look harmonious in a modern interior, and the need to purchase bulky chairs disappears on its own.
The hallway needs a spacious closet; to install it, you may need to remove the wall separating the corridor from the room. When there is practically no space left for a bed, install a folding sofa instead.
Principles of modern design
If we look at the interiors of apartments in a modern style, photos of which you see in the article, it can be difficult to identify any general provisions that characterize them all. But there are some. A modern design style should be:
- Symbolic (expressing the rhythm of fast-flowing time).
- Mirror (reflecting the individual qualities and preferences of residents).
A modern interior always meets certain requirements. At the moment it is:
- spacious premises;
- good and natural lighting;
- good ventilation or air conditioning, lack of stuffiness;
- a combination of the main style direction and all additional details.
There are several points that are characteristic of modern design solutions, regardless of the specific style direction:
- The straightness and curvature of the interior lines should be in harmony.
- The entire game is played on halftones of a calm color scheme and clearly defined shapes. This gives an easier perception with a more complex and meaningful subtext.
- Be sure to leave room for action (literally - a lot of free space).
- The environment should be easy to transform and rearrange.
- There are no carpets of variegated colors. If there is a carpet, then it should be of a simple shape and uniformly colored.
- Wooden, ceramic and other natural materials are widely used. With the same requirements for simplicity and rigor of forms. Perhaps this is why glossy, chrome-plated and stainless steel elements also fit well here. They look especially good with alternating matte inserts.
Unacceptable! (list of things that do not fit with modern style):
- Use overly decorated furniture.
- Allow for curvature of lines.
- Add trinket elements with a complex shape and zero functionality.
You can immediately feel that the modern apartment design is based on critical, bold minimalism.
Window dimensions
When creating the design of a studio apartment, it is important to think through all the elements; a large window can transform the room. You can visually increase the interior space if you abandon conventional curtains made of thick fabric; it is better to hang light tulle, Roman or roller blinds.
Lighting organization
It is advisable not to leave dark corners in the room; the best option is to use spotlights for lighting. When you need bright light, turn on all the light bulbs; if you no longer need it, turn off some light bulbs.
Zoning in a modern studio apartment is done using contrasting colors in the decoration, as well as different levels of the ceiling and floor.
Interior design 3D - review of the best programs for quick DIY interior planning
Apartment 60 sq. m. - 110 photos of the best layout and design options. Review of interior design ideas for an apartment
Apartment 90 sq. m. - review of the best design projects. TOP 150 photos of new designs. Successful solutions for decorating a cozy apartment!
Functionality and originality
Experts consider its functionality as the main criterion when thinking through a modern hall design.
Advice! In order to create functional areas within one spacious room, a space zoning technique is suitable.
Zoning can be done using cabinets, racks, and movable partitions. In a country house, a wood-burning or electric fireplace can cope with this task perfectly.
Also, dividing the space inside one room, while creating a modern interior in the hall, helps to use a contrasting color in the decoration of the walls and flooring.
You can also cope with the task with the help of lighting, highlighting individual areas of the room with spotlights, a ceiling chandelier, and floor lighting fixtures.
Attention! When thinking about lighting sources, it is important to remember the uniform distribution of the light flux.
The modern interior design of the apartment is shown in the photo. The walls of the room are decorated with wallpaper in light colors, which allows you to visually expand the space and increase the amount of sunlight inside the room.
The TV located on the wall of the hall acts as a link between the individual zones. It highlights a part of the room intended for relaxing and receiving guests, and prevents it from merging with the rest of the space.
Advice! A luxurious carpet located in a certain part of the room can be an effective way of zoning.
In a room decorated in a modern style, original tables and small accessories that can be placed on open shelves located on the wall are appropriate.
How to use usable space more efficiently?
Install sliding doors in your apartment, give preference to built-in wardrobes, choose compact pieces of furniture for your home, replace curtains with blinds. Mirrors visually enlarge the interior space; decide in advance where to place them.
Smart color schemes will help make the room more spacious if part of the wall is painted in a bright color and the other in white. If the room has a low ceiling, then create the illusion of height with a glossy stretch ceiling.
First design project
Until the age of four, the baby constantly needs maternal care, so there is no need to install a partition between different parts of the room; visual zoning is enough. Use wallpaper or furniture of different colors to divide; a colorful carpet on the floor would be a good option.
Detailed design development
Bedroom. When arranging your bedroom, do not skimp on buying a quality mattress; healthy sleep is more important, and a beautiful design solution. In accordance with the chosen style, you can place a chest of drawers, a trellis with bedside tables, and drape the windows with curtains.
It is better to make the bedroom in 2 or 3 shades, similar to each other, but not contrasting. Bright colors are ideal for newlyweds, but older people find such tones annoying; use white to dilute them.
If the decor seems too neutral, then liven it up by adding small red or burgundy decorative elements: vases, photo frames, floor lamps.
Apartment 56 sq. m. - modern layout and cozy design. 130 photos of new interior design products in the apartment
Stages of renovation in an apartment - how to make a good renovation and not overpay? Instructions, with photos and recommendations from the pros!
Design apartment 35 sq. m. - 120 photos of beautiful and functional design of a one-room apartment
Living room. This room hosts friendly gatherings or family events. It is important for the owners of the home that everyone present feels comfortable. Therefore, you can’t do without a table here; the folding model when folded takes up minimal space.
Install a large sofa, the ideal option is a corner sofa, but you need to take into account the size of the room. To avoid cluttering the room, purchase soft ottomans and chairs.
The main detail can be a piece of furniture, a TV or a beautifully designed window. Bright accessories and highlighting with colors or patterns will help you place accents correctly.
To make sure there is enough light in the living room, different lamps are used: spotlights, chandeliers, floor lamps. Built-in models are more suitable for a modern style, while classics require a spectacular chandelier.
Kitchen. Built-in household appliances allow you to arrange the kitchen space in the best possible way. Porcelain stoneware can be used as a floor covering: these finishing materials are durable and do not require special care.
A small set made in a contrasting combination of bright colors and neutral shades looks quite attractive. The furniture set provides space for a stove and sink; it is necessary to place a table with chairs and a refrigerator in the room.
If you remove the window sill, you can additionally get space to place cabinets or drawers for storing dishes and other items.
Ideas for decorating an apartment in the Loft style
The apartment is in the Loft style, filled with white color and usually consists of a super glossy floor. The loft gives a feeling of wide and open space due to the white color, which also gives a peaceful atmosphere to the entire interior.
Ceilings are painted white, even if they are made of wood, and at the same time designers try to give the rooms a unique look.
There are also many colorful design elements in the apartment that give a modern look to the loft apartment. Among such furniture there are many classic designer items, especially chairs, acres, lamps, etc.
Apartment design photo
Did you like the article?
2+
