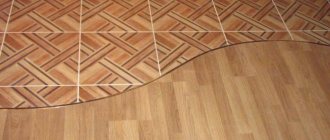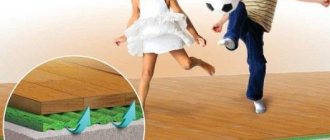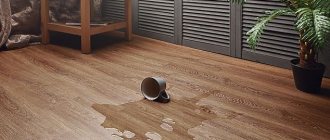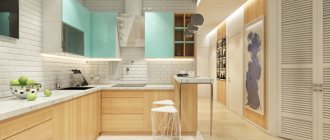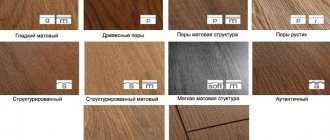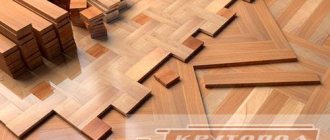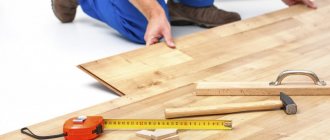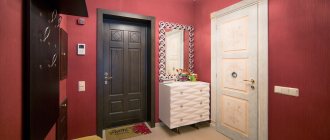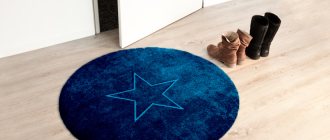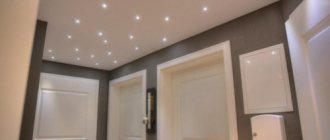A spacious hallway of a private house or a modest corridor of a city apartment - it doesn’t matter. Each of these rooms, with its appearance, creates the first and last impression of the living space. Therefore, having high-quality and beautiful renovations in the corridor is no less important than in other rooms. The main question is related to the choice of flooring, which is subject to special loads in the hallway. Using laminate in the hallway, you can get an aesthetically attractive, strong, reliable and durable floor covering. We will tell you how to choose this material correctly in this article.
Laminate flooring in the hallway
Laminate flooring in the hallway - room features
The hallway is a special room in the house, which is a kind of gateway between the living rooms and the street. Every day its territory, and most of all the floor covering, are subject to significant operational loads and external influences:
- Soil and sand particles from the soles of shoes have an abrasive effect on the surface, scratching it.
- A significant amount of moisture gets onto the floor from shoes, clothes, umbrellas and bags.
- In winter, puddles form on the floor from melting snow, which are not always wiped off immediately.
- The floor covering is subjected to significant mechanical stress when several people are present in a small area at the same time.
- The surface of the floor in the hallway is constantly in danger of being damaged by sharp heels, the claws of pets, bicycle wheels, seasonal sports equipment - sleds, skis, skates, furniture and equipment brought in and out.
It follows that when choosing a laminate for a hallway, preference should be given to a material with special performance properties. It must be moisture- and wear-resistant, durable, and have sufficient thickness to withstand significant loads. This is the case when the desire to save on purchasing inexpensive material will lead to additional costs.
The hallway is an area of intense traffic, where all family members pass several times every day.
Design of tiles and laminate in the hallway (interior photo)
Similar articles
- Ceramic floor tiles for the kitchen: advantages, disadvantages and photos in the interior
Perhaps today it can already be considered a Russian tradition to sit in the kitchen. And this does not apply only to tea drinking or celebrating a family occasion, it...
- Laminate for the kitchen (65 photos): reviews of kitchen flooring and countertops
When thinking about renovating their kitchen, many owners of houses and apartments do not consider laminate as a flooring material, suspecting it…
- Waterproof laminate under tiles for the kitchen: photo in the interior
Are you planning to renovate your kitchen, but can't decide on the choice of flooring? A practical and interesting solution could be laminate flooring…
What is laminate - material structure
Before going to the store, it is important to decide what characteristics the purchased material should meet. To do this, you need to know about the structure of laminate, its features and varieties. This information will help you make the right choice.
Laminate is a multilayer material. A standard board consists of the following layers:
- The load-bearing base is in the form of an HDF plate (extra strong fiberboard), on the end surface of which there is a lock. This is the thickest layer.
- A special paper layer with a pattern that determines the appearance of the product.
- The lamellas are covered on top with a durable, colorless protective layer based on acrylic or melamine resin. It is its thickness that determines the wear resistance of the product.
- The bottom of the panel is protected by a backing made of durable kraft paper.
Structure of a standard board
Manufacturers regularly improve their products, increasing their ability to withstand various types of loads. The structure of the lamellas does not fundamentally change, but new protective layers are added and the interlocking connections are improved. Thus, the Norwegian company Alloc has released a heavy-duty laminate with an innovative aluminum locking system and a protective layer thickness of 0.4 to 0.6 mm. Wear resistance class of the material is from 31 to 34.
Wear-resistant material from Alloc
Compared to standard 4-layer models, its structure has undergone significant changes:
- The top protective layer with a thickness of 0.4 to 0.6 mm is not afraid of temperature changes, moisture, and mechanical influences.
- A decorative layer in the form of paper with a pattern imitating natural wood or stone is baked together with the top protective layer during the manufacturing process.
- The high-density HDF board protects the lamella from mechanical damage and moisture.
- The bottom stabilizing layer is made of kraft cardboard impregnated with melamine resin.
The edges of the product are treated with wax, and the Aluminum Locking system ensures strong adhesion of the lamellas to each other and allows you to repeatedly assemble and disassemble the floor covering.
Advantages of laminate flooring in the hallway
Correctly selected material for the hallway has all the necessary performance properties:
- Strength, reliability and durability.
- The coating does not fade when exposed to direct sunlight, and retains its visual appeal for many years.
- Easy to care for and the possibility of frequent wet treatment.
- Environmentally friendly.
- Wide range of colors and textures.
- Simple but reliable installation.
High-quality laminate cannot be cheap, and you should not skimp on material for finishing the floor in the hallway.
To choose the right laminate, you must remember that the main criterion by which this material is distinguished is its abrasion class.
Laminate flooring in the hallway allows you to design all rooms in the same style
Coolness
Depending on the intensity of the load in the room, its trafficability, possible mechanical effects on the surface of the floor covering, a distinction is made between household laminate from 21 to 23 classes and commercial laminate from 31 to 33 classes. The higher the number, the more durable the protective face layer is, subject to abrasive loads. Thus, products of classes 21, 22 and 23 are used in residential premises with a low level of traffic - bedrooms, home offices, living rooms. Commercial coating is more wear-resistant, so it is recommended for kitchens and hallways. Products of class 32 are in greatest demand, so they are produced in a wide range of shades and textures.
The table below provides a brief description of the laminate depending on its class, where low load *, moderate **, total ***, high ****.
Table 1. Brief characteristics of household laminate
| Illustration | Load | Where is it used? |
| * | Bedrooms, offices, balconies, storage rooms. | |
| ** | Kitchens, living rooms, children's rooms, halls. | |
| *** | Kitchens, living rooms, children's rooms, halls, dining rooms, corridors. | |
| **** | Kitchens, hallways. |
Table 2. Brief characteristics of commercial laminate
| Illustration | Load | Where is it used? |
| * | Hotel rooms, bedrooms, conference rooms, small offices, home offices, lounges. | |
| ** | Classrooms, hotels, small offices, reception areas, boutiques. | |
| *** | Medical institutions, gyms, reception rooms, cafes, bars, restaurants, shops. | |
| **** | Multifunctional and waiting rooms. |
Moisture-proof or waterproof
An important quality that the flooring in the hallway should have is moisture resistance. Laminate, like all wood-based materials, is especially vulnerable to moisture. Therefore, during the production process, products are coated with a protective composition that prevents the lamellas from swelling and deformation when liquid gets on them.
Important! The moisture resistance of products depends on the degree of their impregnation with protective compounds. Some of them are processed only from the ends at the joints, others - over the entire surface.
Fundamentally, the material is divided into two types - moisture-resistant and water-resistant. The names are similar, but the characteristics of these two materials differ.
Moisture-resistant products are not afraid of high air humidity in the room; under such conditions they are not at risk of swelling and deformation. Thanks to their treatment with a water-repellent protective compound, this floor can be washed with a wet cloth. But if a puddle forms on its surface or liquid gets into the space between the lamellas, the material may deteriorate. Products from some manufacturers are afraid of exposure to hot water.
Moisture-resistant laminate, if liquid regularly gets into the joint, can swell and deform over time
Waterproof laminate does not have serious consequences if it gets wet, but the cost of this material is much higher. This type of coating is absolutely not afraid of moisture, even if a puddle on its surface remains for several days.
Waterproof coating recommended for hallways, kitchens and bathrooms
Which option to choose for the hallway? It is enough to objectively assess the upcoming operating conditions of the floor covering. If they are gentle, that is, there are no children or pets in the house, then you can get by with moisture-resistant material. If you are still in doubt, check out our special article. In it we will talk in detail about the criteria for choosing this floor covering and give a couple of tips.
Important! Another important quality is the presence of a non-slip laminate surface.
Laminate marking
When choosing a material, you should pay attention to the markings shown on the information sheet attached to each product package. Pictograms will tell you a lot of useful information about a product if you understand their meaning. Let's look at the most popular and useful icons.
Table 3. Pictograms for laminate
| Illustration | Index |
| Antistatic coating | |
| Surface dissipates static electricity | |
| Coating conducts current | |
| Coatings with a dynamic coefficient of friction μ> 0.3 | |
| Friction coefficient not determined | |
| Increased slip resistance | |
| Heat-resistant coating, can be used in a “warm floor” system | |
| Moisture resistance is weak, for residential premises | |
| Good moisture resistance, for commercial premises | |
| Strength of mechanical locking connection | |
| Footstep volume | |
| Scratch resistance |
Locking part and fastening methods
The shape and type of locking connection of the lamellas plays an important role. It is in this element that manufacturers invest a lot of money when improving it. A lock of the correct shape not only ensures reliable fixation of the lamellas to each other, but is also responsible for “pulling” them towards each other, being the place where physical tension is created. It is thanks to the optimal properties of the lock that the likelihood of gaps appearing between the planks throughout the entire service life of the laminate is significantly reduced.
Manufacturers offer different types of locks, but they all have the same goal - to make the floor covering reliable and to facilitate the installation process.
Important! The strength of the interlocking joint is influenced by the quality of the HDF board - its density and thickness. The higher these indicators are, the stronger the lock will be.
Among the most common lock connections are the following examples, presented in the table below.
Table 4. Types of locking connections
| Illustration | Description |
| The Lock type is obsolete. Works on the groove/tenon principle. The flooring assembly process involves hammering one lamella into another using a rubber hammer. This type of flooring cannot be further disassembled or reassembled. If liquid gets into contact, the products quickly become unusable. | |
| The Click type lock is the most popular - it is simple, reliable and durable. The tongue/groove technology is retained, but the lamellas do not clog. The panel is inserted at an angle and, with a slight rocking, gently snaps into place. A floor assembled in this way can be disassembled and reassembled up to 4 times. However, this should not be abused, since the quality of adhesion of the lamellas to each other weakens each time. An improved type of lock is the ClickExpress type mount. | |
| The T-lock type lock combines the positive properties of its predecessors. The lamellas are connected at a slight angle, almost horizontally. The connection is strong and reliable, and the installation process is quick. | |
| The 5G type lock ensures fixation of the lamellas not only along the length, but also from the end side. In this case, the panel snaps into place easily and is accompanied by a click. The lock system has a new element in the form of a latch tongue. It slides in when the panel is lowered and snaps into place, locking the lamella in the desired position. The disadvantage of such a system is the impossibility of repairing this tongue if it fails. | |
| A Megalock type lock with end joints on tongues provides strong, reliable adhesion, high maintainability of the coating, many cycles of assembling and disassembling the floor, and protection from moisture when treating joints with special compounds. | |
| The Unicklick fastening system is characterized by a convenient and fast assembly process, the strongest possible adhesion of the lamellas and the assembly/disassembly of the covering up to 4 times. |
Prices for Kronospan laminate
Laminate Kronospan
Optical effects using laminate
Separately, it is worth considering the importance of choosing the right shade of laminate and the method of laying it in connection with the peculiarities of the room. Often the hallway or corridor is a narrow room without windows. Therefore, the choice of finishing materials must be approached slowly, thinking through every step. The main goal is not to make the room visually smaller than it already is, but rather to visually give it volume. With the help of a correctly selected laminate shade, you can achieve certain optical effects.
Laminate laid diagonally visually increases the floor area
Choice of shade and pattern
When choosing a flooring shade, take into account the color scheme and style of the interior, as well as personal preferences. On a dark coating, dirt is not so visible, but if you remove it in a timely manner, you can also purchase light-colored material. Do not forget that laminate can imitate not only wood, but also natural stone and ceramics. So, in the hallway the tile covering will look organic, expensive and luxurious. At the same time, it will retain a pleasant tactile sensation from contact with the surface.
Laminate imitating tiles
When choosing a material that imitates the texture of natural wood, you need to know that the effect on the surface of the front layer is achieved in different ways.
Table 5. Effect of natural wood
| Illustration | Name | Description |
| Simple embossing | Grooves imitating a certain type of natural wood are pressed into the thick varnished top layer of the board. The surface of such a coating looks neat, dirt is not very noticeable on it, but it is not recommended to wash it often. | |
| Embossing into register | When creating this type of embossing, the grooves are made in such a way that they repeat the pattern of natural wood depicted on decorative paper. This coating looks very dignified and stylish. | |
| Brushing | This process involves combining embossing technology and dyeing the grooves, followed by reapplying a protective layer. This material has high resistance to abrasion loads. | |
| "Chrome Zone" | Chrome is applied to the surface of the lamellas, giving the coating a stylish matte-glossy texture. |
The coating can have a smooth matte or glossy surface. The latter is more slippery, so it is not suitable for the hallway. The textured coating is practically no different in appearance from natural wood. The chamfered slats have a rounded edge.
Covering with decorative inserts
How to lay laminate flooring in a narrow corridor - along or across
By wisely choosing a pattern on the surface of the laminate and arranging it in one way or another, you can get different optical effects that help adjust the geometry of a small hallway room.
What determines the direction of orientation of the lamellas during installation? We will talk about this in detail in our article.
If the corridor is short and narrow, then a pronounced longitudinal pattern on the surface of the flooring will help to visually lengthen it
Laying lamellas along a narrow corridor visually lengthens it, and across it visually reduces its length and slightly widens it. The narrower the lamellas when laid transversely, the wider the corridor will appear.
Longitudinal laying of lamellas
Where the corridor area allows, you can use laminate with imitation parquet or stone tiles.
Imitation of natural stone tiles
The original pattern of the floor covering is obtained by laying the lamellas in a herringbone pattern or diagonally.
Laying lamellas in a herringbone pattern
You can see below how the process of laying laminate in a herringbone pattern occurs.
Video - Diagonal laying of laminate
Which laminate to choose for the kitchen and hallway: photo gallery and views
Among the variety of types of boards and their decor, choosing laminate for the kitchen and hallway is not so difficult. It is worth remembering that both of these rooms are places with high traffic, and in the kitchen there is also a special temperature regime: food is being prepared, the air is saturated with moisture and heated by electrical appliances and a gas stove. For such conditions, a laminate needs a special one, waterproof or at least moisture resistant.
All types of laminated boards are conventionally divided by manufacturers into classes. It is believed that laminate classes 21-23 are suitable for home use.
Reviews indicate that, in fact, such a board, which is not highly resistant to moisture, can and should be used in dry, impassable spaces - in the bedroom, children's room, on the balcony or loggia. If desired, class 23 laminate can be placed in the hallway if you live in a region where wet weather is rare and dirt and moisture are not brought in from the street.
In the kitchen it is recommended to lay laminate flooring of at least class 31
Commercial laminate 31-33 is considered suitable for walk-through spaces; it is more resistant to damage and water, that is, a waterproof model, ideal for the kitchen and hallway.
Water resistance or moisture resistance, what to choose:
- A waterproof laminate is one that is not only resistant to moisture, but also able to withstand a flood without the boards swelling or deforming;
- A moisture-resistant laminate will also not swell from spilled drops, but it will not hold a significant amount of spilled water.
A waterproof option is optimal for the kitchen, but it costs significantly more.
If a waterproof laminate is not available for a number of reasons, you can use the principle of combining materials: decorate the working part of the kitchen floor using ceramic tiles or porcelain stoneware, together with the laminate.
Different types of laminate and combining them with other materials make it possible to use such flooring not only in rooms, but also in the kitchen or hallway, where the risk of damaging the boards is quite high.
Combined flooring - laminate and tiles
Laminate belongs to the category of finishing materials that combine economy and quality, but its vulnerability to moisture, of which there is a lot in the hallway, stops many from choosing just such a design solution. Ceramic and stone tiles, on the contrary, have proven themselves to be strong, moisture-resistant and durable materials, but quite expensive. The solution was the possibility of combining these two materials when creating a floor covering in the hallway, when the area of the floor most susceptible to dirt and moisture near the entrance door is finished with tiles, and the rest with laminate.
The combined floor covering performs the following functions:
- Visually divides the hallway space into “dirty” and “clean” zones.
- By choosing the right material, you can visually increase the area of a small corridor.
- The area of special stress near the front door will be reliably protected with the help of tiles.
- A wide range of tiles allows you to choose a covering for any interior. Considering that tiles always look elegant, the interior of the hallway will be stylish and original.
Combination of tiles and laminate
Advantages and disadvantages
The advantages of combined flooring in the hallway are as follows:
- This method of combination is universal and can be used in apartments, private houses, office, industrial or public premises.
- The right combination will be appropriate in an interior with any style – classic, modern, ethnic or country style.
- Combining tiles with laminate allows you to visually unite all the rooms in the apartment.
- This solution allows you to save money - you won’t need to purchase a large amount of expensive tiles for a small area near the door.
- The service life of the flooring in the hallway increases several times.
- The tiles allow for frequent wet cleaning, so the hallway will always look neat.
It is important to maintain the arrangement of materials in the same plane
The disadvantages of this solution include the following:
- To make a combined floor look organic, it is important to choose both materials correctly. While tiles come in a wide variety of textures and shades, laminate cannot boast of this. It is necessary to correctly select not only the shade and texture of the material, but also its thickness. Otherwise, the flooring will look tasteless.
- You will need to calculate the location of each piece of tile and how to trim it so that the design looks organic.
- It is important to maintain the symmetry of the pattern; for this you will need to complete the preparation stage - draw on a sheet of paper a “fit plan” for the tiles, taking into account the seams.
- And finally, the main disadvantage is the inevitable formation of a joint between the two materials. It is necessary to carefully consider the method of its design so that it reliably protects the space from dirt and moisture.
If the heights do not match, a threshold is formed
Joining laminate with tiles
There are several ways to design the joint between tiles and laminate. Let's look at the most popular ones.
Table 6. Options for joining laminate to tiles
| Illustration | Description |
| To design curvilinear bends, a flexible PVC profile is used, consisting of a base and a decorative element-nozzle. | |
| A flexible metal profile with powder coating can be used for both curved and straight joints. | |
| A standard aluminum threshold allows you to level out the difference in height between the two materials. They may have holes for screws, hidden fastening or an adhesive layer. | |
| A transitional PVC profile will allow you to smooth out the height of the transition from one material to another. | |
| An alternative solution for obtaining an even joint between the tile and the laminate is a cork expansion joint, which is inserted into the expansion joint. The downside is that such a joint is not protected from small debris. |
The instructions below will tell you how to cut tiles if you don’t have a tile cutter at hand, and there is no point in buying one just to trim several tiles.
Table 7. Instructions for cutting tiles
| Illustration | Description |
| The tools you will need are a metal ruler, a glass cutter, a drill with a Pobedit tip, or a utility knife. | |
| Method 1 – using a glass cutter. Using a ruler, draw a line, place the glass cutter under the tile and press on it from both sides | |
| Method 2 - using a drill, cutting the tiles is carried out according to the same algorithm as in the first case. | |
| Method 3 – cutting with a utility knife differs from the above methods only in that the fault line will need to be marked several times to make it deep enough. |
The lamellas are cut using a jigsaw or its manual equivalent.
Cutting slats using a jigsaw
Below we will consider two ways to finish the joints between laminate and tiles in the hallway when installing a combined floor covering.
Table 8. Installation of flexible PVC profile
| Illustration | Description |
| After the tiles and laminate are laid, an expansion joint remains between them. Its width should be sufficient for laying the fastening profile in it and organizing a temperature gap of 5 mm on the side of the laminate. | |
| Drill holes for dowels. | |
| A plastic dowel is placed in the resulting hole. | |
| The fastening profile is fixed to the base with self-tapping screws. | |
| Before proceeding with the installation of the flexible profile, it must be placed in warm water for 15 minutes to make it softer. The water temperature is 50 – 70 degrees. | |
| The flexible profile is pressed into the fastening element with little force. |
Table 9. Arrangement of a smooth joint
| Illustration | Description |
| To make the joint elastic, the last die near the tile is glued to silicone. | |
| A strip of protective masking tape is applied to the tiles and laminate flooring. | |
| The joint is filled with sealant of the same shade as the putty material in the tile joints. | |
| The seam is wetted. | |
| The sealant is smoothed using a small spatula. | |
| The masking tape is removed. | |
| The resulting joint is not afraid of moisture or dirt. It has sufficient elasticity and can be repaired at any time. |
Joining laminate to laminate
Such joining in the hallway may be required at doorways leading to adjacent rooms. For this purpose, joining strips are used to ensure that the temperature gap is maintained and protect it from moisture and small debris.
Read more about the features of laying laminate flooring near doors here.
There are different types of planks. A laminated profile made from wood chips pressed in a special way is covered with a laminating film. Its surface has a floor covering pattern, which makes the transition almost invisible. The metal connecting strip made of stainless steel, aluminum or brass has high strength and wear resistance.
It is recommended to use screws to secure the connecting elements so that they can be dismantled and reinstalled.
Docking the laminate
To avoid the formation of a threshold when moving from the hallway to adjacent rooms, there is a deck installation method. The installation diagram that must be followed in this case is shown in detail in the video.
Video - Layout of laminate flooring without thresholds
Floors in the hallway made of tiles and laminate: which is better?
Laminated boards as a covering in the hallway have many supporters. However, the usual ceramic tiles, which are considered the most practical and functional, also have enough of them. What to give preference in this case?
If the hallway has a high traffic volume of people from the street, then it is better to give preference to tiles, and if it is small, laminate will also work well
Which floors are more convenient for the hallway:
- If we think not in a figurative direction, but in a practical one, then both coatings can be easily removed.
- Tiles are a harder and colder material; if there are small children in the house, it is better to give preference to laminate - it’s warmer to run on, and it won’t hurt as much to fall.
- If fragile decorative elements (vases, statues, floor mirrors) are installed in the hallway or corridor, tiles are also undesirable - the risk of breaking the decorations is quite high.
- But for a hallway where there is always dampness and a lot of dirt is dragged in from the street, tiles will be much more convenient than laminate - they are easier to wipe off and they are not afraid of water at all.
The choice of flooring for the hallway depends not only on your taste preferences, but also on the needs of the room. Choose laminate flooring for dry, spacious hallways, rooms where children will be present, or fragile interior decoration items will be installed. And in places with high traffic, in humid climates, it is worth using tiles. In any case, you can consider combining these materials if you want to use them at the same time.
Laminate on the wall in the hallway - a practical solution
A non-standard, but quite practical solution is to lay laminate flooring on the walls in the hallway. These surfaces, no less than the floor, are exposed to negative influences - moisture, dirt, mechanical stress. The material is strong enough to create a durable wall covering. And what is the aesthetic component worth - this wall design looks modern and stylish, it evokes delight and admiration, and not every person is immediately ready to believe that what they are looking at is not real wooden decoration. By the way, cheaper types of material can be used on the walls.
Original wall design in the hallway
Laying this material on the wall does not cause difficulties and can be done in two ways - using glue, if the walls are perfectly smooth, or using lathing. The arrangement of the panels can be horizontal, vertical or diagonal. You can use either products of the same color or a random selection of multi-colored slats from one collection - it looks extravagant and very bold.
Important! Diagonal laying is the most practical, since the panels on the wall are fixed in several directions, evenly distributing the load. The finish is more durable, but material consumption increases by 1.5 times.
Stylish hallway design
The principle of fixing laminate to the wall is demonstrated in the video.
Video - How to lay laminate flooring on a wall
Laminate in the hallway and kitchen: advantages and disadvantages of the material
Laminate flooring has a considerable number of advantages, the main one of which is its extremely attractive appearance. In addition, the laminate is convenient both in installation and in use. And the list of positive aspects is far from exhausted!
Advantages of laminate as a floor covering in the kitchen and hallway:
- Affordable price for the main material and consumables for installation.
- The resulting absolutely flat surface. In this case, the laminate itself can be laid on top of the old covering - tiles, carpet, wooden boards.
- Even a novice renovator can lay laminate flooring.
- Laminated board is a warm material, it is pleasant to walk on it with bare feet, and if desired, a “warm floor” heating system can be installed under the laminate.
- The variety of laminate decor is another important “plus” in its favor. It can be selected for almost any interior design, combined with other materials or used “solo”, creating a beautiful floor covering.
Laminate floors can be combined with other flooring, such as tiles
Laminate floors can be made even more interesting by using boards with a suitable pattern and an original installation method: herringbone, diagonally, or more complex patterns. Even though there are a huge number of advantages, laminate flooring still has disadvantages. The main one is the lack of moisture resistance and water resistance in many types of laminate. The combination of these qualities makes the material in demand.
Other disadvantages of laminated flooring in the kitchen and hallway:
- Loud sound: without a special backing, the board “sounds” no worse than ceramic tiles, and any fall of kitchen utensils or passage along the corridor will be clearly audible;
- Environmental unsafety: the first types of laminate could indeed contain formaldehyde, which is unsafe for health, but modern brands undergo quite serious testing and have hygienic certificates.
Laminate has many more advantages than disadvantages, and besides, the negative qualities of this material can be dealt with by simple steps: purchase a noise-reducing underlay before laying the board yourself, choose a laminate of the right class for high-traffic areas and request a toxic safety certificate at the time of buying.
The technical side of the issue - installation of laminate flooring in the corridor
Before you begin laying the flooring, you need to prepare the base and select the underlay material.
Preparing the base
The main condition when laying laminate flooring is a perfectly flat base. If there are uneven surfaces, the load on the floor covering will be uneven, which will lead to divergence of the panels as a result of the destruction of the interlocking joints.
Preparation of the subfloor consists of the following steps:
- Removal of existing floor covering.
- Cleaning the base from dirt.
- Removing damaged areas of the base.
- Sealing irregularities, cracks, cutting off protrusions, leveling the base with special compounds.
If the floor is wooden, then you need to make sure, using a building level, that its surface is located in a single horizontal plane. The permissible height difference is no more than 2-3 mm on a surface 2 m long. Otherwise, the floor will need to be sanded. It is important that the plank base is strong and does not “walk”. If the boards sag, they need to be replaced or fixed more firmly.
Leveling a wooden floor
Advice! You can level a wooden floor using a mixture of sawdust and PVA glue applied to a board base that has been previously cleared of paint.
If laying is supposed to be on a concrete base, then if there are unacceptable differences, leveling is carried out.
Selecting a substrate
A waterproofing layer is first laid on a flat, prepared base, most often it is a polyethylene film. It is laid with an overlap (15 cm) with an overlap of 20 cm on the walls. The canvases are fixed with tape. A substrate is placed on top. The construction market offers many options, let's consider the most popular:
The “Steico Underfloor” substrate is made on the basis of natural fibers of coniferous trees. During the production process, the fibers are carefully crushed and natural tree resin is added as a binder. This substrate is produced in the form of rectangular slabs 59 x 79 cm with a thickness of 3.6 to 7 mm, 15 pieces per package.
Throughout their service life, the slabs retain their dimensions and do not dry out or deform. They have the ability to absorb excess moisture and release it back. This material evens out unevenness of the base with differences of up to 3 mm.
The advantages include: sound and heat insulation properties, simple installation, durable edges, biological passivity and lack of odor. The disadvantages include the fragility of thin panels, which must be taken into account during installation, high cost and difficulties during transportation.
Read more about the characteristics and types of coniferous substrates in our article. There you will also find instructions for laying the spruce underlayment.
Substrate "Steico Underfloor"
Cork backing "Tarkett" 2 mm is a natural, environmentally friendly material. Supplied in rolls of 10 m, but quickly regains its shape and levels out. This material is characterized by good thermal properties - it does not let the cold in from below and does not let it out of the room. A thickness of 2 mm is enough to create a rigid base. Suitable for laying on concrete base. Estimated service life is 25 years.
The advantages include 100% natural material, reasonable cost, sound and heat insulation properties, durability, elasticity, and easy installation. Among the disadvantages, the requirement for a flat base is noted, since 2 mm is not enough to smooth out defects;
Cork backing "Tarkett"
“Arbiton Cork” 2 mm material is recommended as a substrate This is also a natural cork material, produced in rolls 1 m wide and 10 m long. The base for the laminate is hard and warm. If this substrate is used in a heated floor system, it is necessary to lay a shielding layer. This substrate is not afraid of moisture, it does not mold. The advantages include affordable cost, the ability to create an elastic base, interaction with a heated floor system, and simple installation. The disadvantages include the presence of hard inclusions and fragility of the edges.
Cork backing “Arbiton Cork” 2 mm
If the apartment is located on the ground floor, then the Russian-made “Parkolag” 3 mm bitumen-cork substrate will save you from cold floors. Thick cardboard is used as a base, on which cork chips are fixed with bitumen. As a result, the elasticity of the coating is achieved. This substrate reliably protects the room from moisture, and thanks to the triple mixed structure, optimal air exchange is achieved, preventing the formation of mold and mildew.
The advantages include a thickness of 3 mm, moisture resistance, elasticity, versatility, wear resistance, air exchange, accessibility, and strength of the material. The disadvantages include the impossibility of using a heated floor in the system and a specific “bitumen” smell.
Bitumen-cork substrate “Parkolag” 3 mm
waterproof “Eco-cover” substrate has a wide range of uses and can be used not only in residential buildings. It has excellent leveling properties, strength and elasticity. The release form is slabs rolled into rolls, which makes it easy to transport the material. Thanks to its thickness of 3 mm, this material provides excellent sound insulation of rooms. It can be used on the first floors, as it has absolute moisture resistance and biological passivity. The advantages include elasticity, a wide range of sizes, ease of cutting and installation, dielectricity, and noise absorption ability. The disadvantages include high cost and the presence of a specific odor;
Waterproof “Eco-cover” backing
The substrate is based on foamed non-crosslinked polyethylene "Petroform" 5 mm and has a closed porous structure. The material is easy to cut, overlap and secure with tape. Positive qualities include vapor permeability, thermal insulation properties, low weight, biological passivity, elasticity, zero water absorption, and low cost.
Polyethylene foam backing
Laying laminate
Installing laminate flooring in a hallway is no different from installing flooring in other rooms.
Instructions for laying laminate flooring
What may be needed when laying laminate flooring? Look for the answer in a special article. There you will find everything: from tools to instructions for self-installation.
But there is one feature - the corridor is connected to all rooms. When laying laminate flooring in all rooms, the question arises - what to do with existing door frames? The instructions below will tell you what to do if it is not possible to remove the door frame during repairs.
Table 10. Instructions for laying laminate near the door frame
| Illustration | Description |
| A small fragment of the strip is fixed near the door frame. | |
| Cover with masking tape. | |
| Trim the door frame. | |
| Using a chisel or screwdriver, knock out the sawn part of the door frame. | |
| The opposite side of the door frame is filed in the same way. Then the bar of the required size remains to be placed under the box and inserted into the groove. | |
| The result will be a neat transition from one room to another without a threshold. |
The detailed video at the end of this article will clearly show the entire algorithm of actions when laying laminate flooring.
Laying laminate flooring in a narrow corridor
The process of preparing for laying laminate flooring in the corridor includes two main points:
- Careful preparation of the rough base, which includes cleaning the floor from dust, dirt and debris. A vacuum cleaner can be used for these purposes. For moisture insulation, a vapor barrier film is used, on which the substrate is then laid. Such layers also serve as sound insulation;
- taking into account the distance from the walls by 10-15 mm. This is the so-called technical gap, which is necessary for cases of humidity changes and changes in the linear parameters of laminated panels. The left distance (gap) eliminates the possibility of deformation. Later, such gaps are hidden by baseboards.
Step-by-step work with coating:
- Stage 1. Laying the first row. Laying laminate flooring in the hallway starts from the wall. In this case, all used elements are necessarily connected at their ends. To ensure that the technical gap remains uniform on all sections, you can use special wedges or pieces of the laminate itself.
- Stage 2. The first board of the second row must be inserted sideways, pressing it against the board of the first row - tongue into groove. First, the second bar is attached to the end of the first. After this, both boards are raised at an angle of 30° and the second board is easily inserted into the board of the first row, with the long side in the groove. Continue installing the remaining lanks in exactly the same way. The last board is cut to the required length, and its remains are used as the first element of the next row.
- Stage 3. When you reach the last row of boards, be extremely careful. It must be cut so that the length completely covers part of the floor. In this case, take into account the dimensions of the compensation gap.
During installation, be sure to use seam sealant. Its use will prevent possible moisture from entering the seams between the panels. And remember that installation can take a long time, even if the room is very small. The duration and complexity are directly affected by a large number of doors, storage rooms, niches, etc.
Corners and jambs
Individual boards need to be cut or special shaped cutouts must be made in the places where they adjoin the corners and jambs. This procedure requires more time. The result should be neat, so take your time. Today, even very experienced craftsmen believe that flooring in a narrow space is the most difficult task. The quality of surface preparation plays an important role here. The accuracy of fitting the planks to all angles, jambs and protrusions depends on it.
Heating pipes
Are there heating pipes in the room? Then be sure to make a curly cut.
