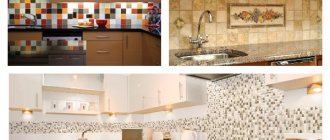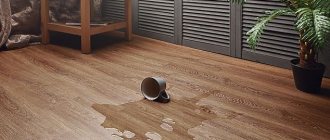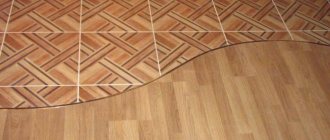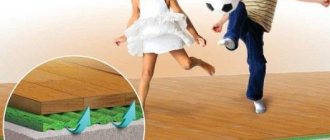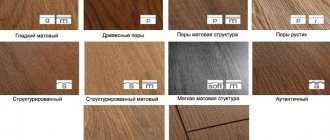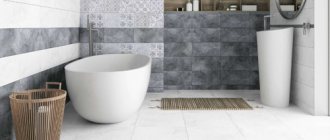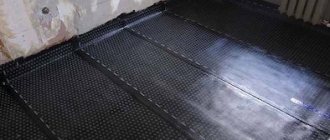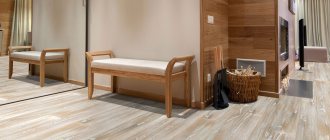Flooring requirements
High demands are placed on the floor in the kitchen, since kitchen flooring is susceptible to moisture and severe contamination . Under such conditions, many materials cannot withstand long-term use and after a few years become completely unusable. As an alternative, natural oak floors are used, but due to the high cost, this option is not suitable for everyone.
In any apartment and private house there are specific requirements for the flooring of the kitchen area :
- high moisture resistance: the coating should not absorb moisture;
- dense, non-porous structure of the material;
- anti-slip effect;
- high abrasion resistance;
- High resistance to cleaning agents without compromising color or quality.
In the kitchen, linoleum, laminate or natural wood floors in areas of the busiest traffic wear out quickly. The area under the kitchen unit, along the kitchen facade and refrigerator is deteriorating, while the main part of the floor looks normal. This negatively affects the overall appearance of the kitchen.
The most effective solution to this problem turned out to be the simplest. Where the floor wears out most quickly, a block of tiles is laid out, and the rest of the kitchen is covered with laminate.
Design options
Strict minimalism, constructivism, Art Deco and classics use straight lines in floor decoration. In this case, figured laying of tiles is allowed. But modern, fusion and other romantic trends actively use smooth outlines and curvilinear forms.
In small rooms it is only permissible to outline the outline of the kitchen unit using ceramics.
However, zoning is not practical for 6 square meters. But already on the 12th floor you can highlight the dining area by laying carpet. At the same time, in such an area, sharp contrasts of shades should be avoided. But in the studio, such zoning looks good.
Pros and cons of combined flooring
Combining materials in the kitchen has obvious advantages, since it eliminates a number of problems :
- In areas with the highest load, a section of durable ceramic tile coating with a high level of wear resistance appears.
- The issue with water flowing under the kitchen set has been resolved. It is much easier to wipe up liquid or remove dirt from tiles than from wood floors. When water gets on the tiles, they do not swell or get wet, like parquet or laminate.
- When laying tiled flooring, the floor is first leveled using a screed. Thanks to this, the massive kitchen set stands securely and level on the surface. When placing kitchen furniture on a surface covered with linoleum or laminate, the cabinet supports may press through the PVC or pressed paper. Over time, this leads to loss of stability and swaying of floor cabinets, refrigerator or stove.
However, the combined floor also has disadvantages . To create an attractive design, it is important to think about how to combine laminate and tile in the kitchen so that the floor looks solid and does not create the feeling of an unfinished renovation. A combination of several materials in the kitchen will be appropriate only if you skillfully select and combine the color and pattern of the floor coverings.
Where to place the joint
When choosing a combined floor for a kitchen, many people wonder how to switch from tiles to laminate and where to make the joint between the coverings.
Basic principles of joint placement:
- The joining line should go along the main directions of movement of people in the room. With this placement of the joint, the likelihood of tripping over the threshold separating the two types of coverings in the kitchen is minimized.
- Most often, the tile covering is laid in the shape of an angle. Tile or porcelain tiles are laid under the set and partially cover the area in front of the countertop. Laminate is placed on the remaining space.
- If the kitchen area is small, then the tiles are placed under the kitchen unit so that it protrudes at a distance of 1-1.5 m parallel to the countertop or the plane of the furniture facade. With this method of installation, the housewife will not catch her shoes on the protruding threshold.
- If the kitchen is spacious, you can arrange a podium. In most cases, the ceramic-tiled area is 3-5 cm above or below the level of laminate kitchen floors, depending on the height of the ceiling.
There are several ways to close a joint on the floor.:
- use an aluminum decorative strip that secures the joint in the area of contact of materials;
- use PVC overlay;
- seal the joint with colored silicone sealant
- make a podium at the point of contact between the tiles and the slats.
Interesting things on the site:
Tiles and laminate in the kitchen: which is better and how to combine
All about laying tiles on the floor
All about laminate for the kitchen
Options for combining tiles and laminate
When creating a harmonious space in the kitchen, it is important to choose the right combination of flooring in color and texture . Since the tiles are closely adjacent to the facade of the kitchen, they are able to shade and increase the decorative effect.
When choosing a floor covering design, color, texture and installation option, take into account that:
- materials are selected in contrasting colors or similar shades;
- the method of transition from one material to another must be such that the coating looks like a single whole.
Scheme of dividing the kitchen room with a joint line
The most popular line option between the tiled floor area and the laminate is straight . If the kitchen furniture is located in a kind of “pocket” of the room, then it is better to make the transition along an existing line. If the furniture facade is located along a long wall, it is recommended to make the joining parallel to the kitchen line at a distance of 1-1.5 m from it.
For lovers of spectacular solutions, designers recommend making a joint in the form of a curved line, arc or semicircle .
Reference. In hardware stores you can find tiles not only in square or rectangular shapes, but also in the form of hexagons. If tiles of a non-standard shape are used in the design of the room, then the boundary between the laminate and tiles can take on complex curved shapes.
Contrasting combination of tiles and laminate
The combination of several types of floor coverings in a contrasting color in the interior will visually divide the kitchen area into two designated zones : a food preparation area and a relaxation area. The use of contrasting tones does not require design skills or extensive experience. Laminate floors are most often made in dark colors, and tiles for them are selected in a light shade. If during finishing it is necessary to emphasize and make as expressive as possible a light kitchen set, choose dark tiles and light slats.
The principle of contrast can be used not only in color, but also in texture . To do this, choose tiles and laminates of approximately the same size range and related shades, and lay them perpendicular to each other. The result is that the room is divided into different zones by two types of covering, but visually a feeling of a single whole is created.
How to combine flooring with furniture
Before you start purchasing materials for renovation, decide on the color combinations of the kitchen unit, tiles and slats. It is easiest to choose a combination for furniture in light shades . A white, cream or pale brown set goes well with almost any light tile in warm colors. With this design option, the laminate must be chosen from a dark or red-brown group of shades.
It’s a little more difficult with furniture in dark colors . To prevent the kitchen from seeming gloomy, color divisions are used in the interior design. To emphasize dark facades, light-colored apron and wall cladding is used during finishing; floor tiles are also chosen in light colors.
These tiles will go well with dark shades of kitchen furniture and chocolate-colored laminate flooring. Depending on the size of the kitchen room, the color of the walls and ceiling, lighting, adjust the width of the light and dark areas of the floor.
In accordance with the covering installation option , they determine how many square meters of tiles and laminate are required to be purchased.
Note! Most hardware stores offer their customers a return service for entire unused packages within 14 days of purchase.
Material requirements
The selected coatings should differ in thickness as little as possible, then it is easier to join them. It is necessary to consider how much they expand with rising temperatures and changes in humidity. Without taking this parameter into account, bulges may form on the floor. When choosing colors, you should be guided by the designers' recommendations:
- For a kitchen with a window on the south side of the building, materials in cold colors are selected, and on the north side - warm colors.
- The combined coatings should not be contrasting: either both are cold colors, or both are warm.
- When creating a combined floor, it is advisable to use the “shine” effect of materials. For example, if blue tiles are chosen for the work area, then linoleum is purchased in the same color, but darker or lighter.
- Large tiles are chosen for a spacious kitchen, and small tiles or mosaics are chosen for a small kitchen.
- On combined floors, one zone (usually the work zone) is made accent, and the second serves as a background for it.
- Using a covering with bright patterns or pictures will visually reduce the size of the kitchen.
- When choosing flooring materials, you should take into account that they will have to be washed frequently, so preference should be given to moisture-resistant, wear-resistant options.
Transition between tile and laminate in the kitchen
Using combined materials in the kitchen has many advantages. However, many are afraid to use tiles and laminate in the same space due to the difficulty of joining two different coatings. The distance between materials must be required. If you fill the seam with epoxy resin, after some time the laminate will begin to warp, the floor will quickly lose its attractive appearance and become unusable.
Cork gasket
If, when installing the floor covering, the installation of thresholds, strips or overlays is not expected , then the materials are combined with each other using a cork gasket. It is installed simultaneously with laying the main covering and securely fixed between the ends of the tile and laminate. The main advantages of a cork gasket are that it does not creak, does not sag, does not lose shape and reliably secures the joint.
How to make a joint beautiful
There are various technologies for pairing tiles and laminate. Each of them has its pros and cons. Which one to choose depends on the qualifications of the master and the urgency of the order.
Threshold between tiles and laminate
Thresholds are available in a wide range of colors and various textures. It’s easy to choose the right option for each interior. At the same time, the bar perfectly hides small errors made by workers when joining the laminate to the tiles.
Thresholds can be divided into several categories.
- Solid . They are a profiled strip. Fastened with self-tapping screws or glue.
- Prefabricated . They are a structure consisting of a fastening part and a decorative strip.
In this case, installation is carried out in a hidden or open way. In the first case, the caps of the hardware will be visible, and in the second they will be covered with a decorative element.
Main material:
- wood;
- plastic;
- metal (aluminum, brass).
Multi-level models also help to facilitate installation. They allow you to gently join materials of different thicknesses. In this case, you do not need to carefully select the tiles to match the dimensions of the laminate and vice versa. It is enough to look for a suitable threshold for the selected materials.
Plastic threshold
Plastic is good for its affordable price and ability to bend around curved shapes. Since tiles become quite slippery after washing, it makes sense to slightly compensate for this effect with a rubberized threshold. He will not let you slip at a crucial moment.
In places with complex geometry, a specialized flexible edging is used. It fits well and hides minor imperfections. Flexible models are produced by meter. They are easily wound into rolls.
Wood
Wood looks great in combination with porcelain stoneware and laminate. Tiles that imitate parquet require appropriate framing. Please note that wooden planks are quite rigid. To achieve a beautiful, smoothly curved line, you need to have extensive experience in using carpentry tools.
Metal
Thanks to powder coating, it can imitate any natural materials. At the same time, aluminum is quite gentle on delicate laminate flooring. Although, metal strips are more suitable for straight, clear lines. It is quite difficult to depict Yin-Yang with their help.
No threshold
If you have an intricate contour pattern, or you don’t want to spoil the overall impression of expensive materials with plastic, you can do without a threshold. In this case, the seam is filled with cork tape. Thanks to it, the laminate is able to move a little and compensate for the expansion of wood fibers with increased air humidity in the off-season.
If the cork expansion joint does not inspire you, you can do without it by simply filling the joint with sealant.
In this case, it is necessary to lay the laminate, carefully trim the contour, and then trim and lay the tiles according to the template. The work is very painstaking. Requires high patience and skill. The slightest errors will be visible, because the sealant, as well as the plug, will not be able to hide the uneven edges of the cut.
