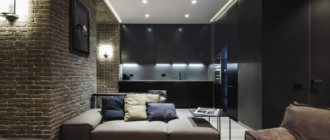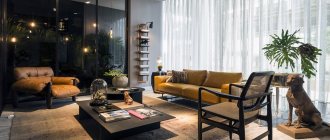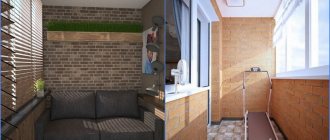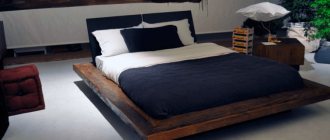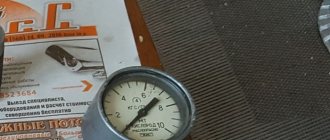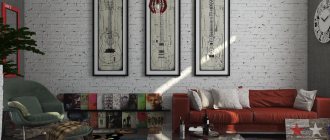The loft, which has gained popularity in Russia, implies space, a lot of light, conciseness and minimalism in the interior.
A loft-style studio is a room whose main concept is the absence of any partitions and the maximum amount of possible light and space.
All these conditions are suitable for decorating a studio apartment in the specified style, especially if the footage is limited enough so that there is nothing superfluous. In addition, as a rule, several rooms are decorated in a loft style for harmony, but in a studio it is one room at once, connecting both the kitchen and the living room.
Translated from a foreign language, the word “loft” means nothing more than “attic”.
Features of using the loft style in studios
A loft is an open space without unnecessary partitions, which means it won’t be a problem to turn it into a studio: you won’t have to break down walls and combine rooms, as is common in ordinary apartments.
This style is as simple and functional as possible.
The concept of this style involves space without decoration. For walls, red or white brick, putty or paint in unobtrusive colors are suitable. In principle, the color scheme of the loft is quite restrained. Here, pay attention to neutral shades of gray, brown, black, burgundy. Bright colors are allowed only in certain decorative elements: for example, pillows on the sofa, a vase, a painting.
Also, uncovered ventilation pipes and radiators are most popular as interior decoration.
The loft studio will combine completely different materials: glass, wood, metal, brick. If problems arise with the latter due to price or installation, a cheap option for imitation on panels or wallpaper will do. At the same time, equipment and furniture should be stylish and modern, attract attention with unusual shapes or original solutions.
It is preferable to choose sofas from leather or leatherette.
It is not for nothing that a modern loft has great similarities with minimalism. Studio loft, with the correct arrangement of furniture and the absence of unnecessary structures such as additional bedside tables for every little thing, will not look ridiculous and cluttered.
It is based on white colors, large windows with no curtains, brick laying, plaster on the walls and much more.
Non-standard decorative elements will be a mandatory feature of the apartment. This could be black and white photos, traffic signs, posters or even graffiti.
This interior style came to us from the forties of the twentieth century from the United States of America.
Please note that a loft-style studio apartment must have excellent lighting, which can be created thanks to panoramic windows or a large number of artificial light sources. Higher floors will benefit here, since during the day a bright room is guaranteed - there will be no shadow from trees or other buildings.
Gradually, this home arrangement flowed into a separate stylistic direction in design and took its place in this niche.
Finishing materials used in the loft
The second and last material cost is the purchase of gypsum putty, about 500 rubles. per bag 20 kg. I had enough of this bag for 6.5 square meters. Those. you'll need two more. The total price for 15 meters of brick wall is 500 * 3,670 = 2170. Well, let's add masking tape here for auxiliary work, so be it.
More than two thousand issue price versus 18,000 rubles. Is there a difference? Okay, okay, let’s increase the cost by the price of the paint, I’ll just paint it matte white. Although I still planned to paint both the wall tiled and the wall without tiles white, so these costs are not included check.
Loft walls are, first of all, brick or its imitation. Moreover, it is not necessary to use this material or type of decoration for all walls; just select 1 and focus on it. Plaster is applied to the remaining walls, but with deliberate carelessness so that the surface is not even.
Material of different shades is used. A common color is red, but white also has advantages - it visually expands the space and fills the room with light.
Some designers offer a black shade with a matte surface. But it is better to use this option only for part of the wall, in contrast with other colors, so that the room does not look gloomy.
Another finishing option is concrete. Recently, this material was not used in residential interiors, but now decorative concrete is popular in fashion. Apartment owners have the opportunity to choose both shade and texture. Deliberately rough, sometimes with some defects (but only carefully verified), the finish looks good in such an interior. But you can choose smooth walls - this is more in line with the spirit of minimalism.
Loft is an industrial style. Natural wood is not used in large quantities in decoration, otherwise it will be Scandinavian style (walls covered with wood are typical). But as a few details or touches it will do.
We invite you to familiarize yourself with Silicone wall holders: how to attach a suction cup to a tile, how to attach Velcro and hooks for tiles
Unlike the high-tech style, chromed metal is practically not used here. But several metal parts are allowed - beams or pipes. Painting is possible, although the metal looks beautiful without additional processing.
Wood or brickwork in a loft-style interior is often combined with plastered walls. They create a neutral background, beautifully shading the relief areas. Final staining is not provided as standard. But you can choose not only white plaster; neutral cool shades are allowed, for example, gray or sand. The advantage of plaster is that various decor (posters) look good against its background.
Wallpaper in the loft style is rarely used. If owners choose this type of finishing, then the standard pattern imitates the texture of concrete (even covered with cracks) or metal.
How to decorate different rooms in a loft-style studio
A studio apartment in a loft style is also good because the space is usually divided into only three parts: an entrance hall, a main room and a bathroom. The latter, due to its small size, does not fit well into the concept.
For harmony, you can simply take the same colors as in the other parts.
The hallway should not stand out from the overall design, so usually either a hanger on a leg is installed at the front door, or a metal one is screwed to the wall.
You can also hang a mirror or install it on the floor if this is a large option.
The remaining room is divided into two zones: the dining room and the living room. The space, in addition to furniture, is delimited by texture or finishing materials. However, you should not create a sharp contrast in order to maintain the concept. Kitchen furniture, as a rule, is single-tiered. On top, instead of the usual cabinets, there are shelves.
Such a solution will only make a small area look more advantageous.
In the living area, a sofa-book or sofa would look best. The cabinet will suit a simple rectangular shape. A coupe with sliding doors is not an option. It is better to hang the TV on the wall to save space.
Of course, modern apartment designs imply a more rational and attractive design than the original, rough loft that only originated in American factories.
There shouldn’t be too many decorative items either. The only exception is lighting fixtures. These can be lamps with long legs or hanging from the ceiling.
As a rule, this style is used in the interior of a small apartment in order to try to visually enlarge its space and organize it as competently as possible.
As for curtains, it is better to give preference to those made from natural materials or roller ones. However, if the view from the window allows and there is no one to peep, then you can completely abandon this element of the interior.
It is not at all necessary to do everything in the same color scheme.
Decoration of studio apartments in loft style depending on the area
- 22 sq m
With such a small area, to save space, it is best to use not a table, but a bar counter, above which to place large lamps on cords. When choosing a color scheme, it is advisable to use light shades to visually enlarge the space.
This style has its own special characteristics that accompany its best execution.
Curtains are more suitable from light fabric, such as cotton or linen. As a decor, it is better to focus on small paintings through which you can add color if you want to add variety and which would match the tone of the pillows on the sofa if you want to enliven the interior.
No luxurious details in the form of heavy curtains made of expensive materials, large classic furniture with various curls and other elements of wealth.
- 30 sq m
There's a little more room for imagination here compared to the previous version. If the option with a bar counter, which is simply a salvation for saving space in the previous version, does not suit you, then the free space allows you to put a small table.
The loft style also implies the absence of various draperies, as well as wallpaper, which is replaced by brickwork or plaster.
A square wooden or glass tabletop with iron legs will fit well. In this case, it is also better to buy chairs with metal legs.
High ceilings are also another distinctive characteristic of the loft, and the number of partitions is kept to a minimum, with the exception of the bathroom, which is separate.
- More than 35 sq m
With even more footage, you can play with the free space as much as your imagination allows. Since the loft does not tolerate solid walls, it would be good to fence off the sleeping area, for example, with a bookcase without a back wall or a screen.
When creating a loft-style design, they try to make maximum use of natural light and open up utility lines a little.
Even large options are suitable for decorative elements, one of which can even be a bicycle placed along the wall or hung on it. Paintings in large frames placed on the floor. In rooms of 50 square meters or more, a wooden ceiling with beams will look good.
In small modern apartments, it will not be so easy to fulfill all the above characteristics, but you can create a really good loft style.
Manufacturing process
I placed this picture in corel draw, circled the fragment. To be honest, I spent about a day (mixed with other things) to make a matching pattern and also calculate the size of the future stencil that was necessary and convenient for me.
I ordered the production of a PET stencil in one advertising production. PET is the material from which plastic bottles are made. Any product can be made from a PET sheet using laser (or milling) cutting using a vector file. This is what happened. I made two of these, slightly different in design and size. And this was the first material expenditure in the amount of 670 rubles.
a) Attach the stencil to the prepared surface using masking tape. It is advisable to use a level, like a real mason :) The surface is prepared as desired. In my case, the wall was leveled with putty, because... I initially did not plan to do such a finish. But in order to achieve the effect of natural seams and curvature of the old wall, it is better not to level it at all, but only to thoroughly saturate it with a primer.
b) Dilute a little putty to the state of thick sour cream. Here you will have to experimentally select the amount of mixture and water, you need to somehow count, estimate, remember. I diluted the mixture in a small bucket and mixed with a regular kitchen mixer. A volume of about two liters of mixture per 0.3 m square area (this is the area of my stencil).
c) Apply an even layer of the solution to the wall over the stencil with a spatula. It is convenient to use two spatulas, large and small, this is somewhat similar to working with a brush and palette.
d) Level it artistically. That is, without bothering too much, because it will be an old brick “in the light haze of past centuries.” The task here is to make a layer with a thickness of 3 to 8-10 mm, and even leave uneven stains. You can also make completely dents, potholes, there is no limit to your imagination No.
e) Carefully remove the stencil. Place it on a clean surface (for example, the floor) and use a spatula to remove the remaining solution; it will come in handy later.
f) Carefully examine the resulting bricks and adjust the thickness with a spatula and the remaining mortar according to your desire and taste.
g) Using a wet sponge, carefully “trample down” the unevenness and adjust the surface of the bricks.
This process can, and sometimes needs to be repeated, when the solution sets and hardens a little.
Next is pure creativity.
h) To avoid the effect of plaster casting on a flat wall, you can dilute the solution to “liquid sour cream” and paint the wall with an ordinary brush, paying special attention to the contours of the brick. This is when all the forms are dry.
i) If desired, you can sand the bricks with sandpaper.
At this stage I have a wall like this. I will trim it, adjust it until my inner “enough is enough”, and then paint it matte white with ordinary acrylic paint for facades and interiors, the most resistant to dirt and washing. Not yet in these photos Actions h) and i) were applied. The seams need to be curved, the joints need to be covered, but the picture as a whole is clear.
We suggest you familiarize yourself with Repairing the faucet gander in the bathroom with your own hands, how to remove, replace and repair
In another place in our apartment I want to make brick slopes, but only in the natural color of the brick. Now I’m thinking about what I’ll use to “draw” them, because I need different shades. There are ideas to immediately tint the solution, paint it with watercolors or acrylic paint diluted with water. Or maybe I’ll use all the means at once.
17.01.2017
Novosibirsk
The surface must be clean before painting. All salt stains must be removed with a wire brush (never use acid!). Wash the wall with soapy water and leave to dry: the brickwork needs about a week for all the excess moisture to come out of the pores.
Options for arranging furniture in a loft style studio
The kitchen area is separated from the living room by a bar counter, a table or even a sofa, which can be installed in the center of the room with the back facing the workspace for preparing food. A large cabinet is placed in a corner so as not to create a closed corner and visually narrow the space.
High ceilings provide more space for designer flights of fancy.
Expert advice on decorating a studio apartment in the loft style
One of the most famous designers in the UK, Sophie Robinson, advises starting by decorating the walls with gray or ash paint. Then add rough textures such as wood beams, plumbing pipes, plank floors. According to the woman, it is best to choose decorative elements from copper.
To create a loft-style studio in an apartment with low ceilings, you will need to tear down walls and partitions to open up the space and make it visually larger.
If the house is brick, the designer recommends exposing the brick wall. Use bare incandescent light bulbs or lamps with galvanized lampshades as light sources. In kitchen furniture, preference is given to wooden tables with pipe legs.
If you are not satisfied with the natural color of the brick, you can paint it white or gray.
Loft-style office
This design is often used in the interior by advertising agencies, IT companies, architectural organizations, modeling and design studios. To create a loft-style office, you don’t need to look for an empty factory or warehouse space; an ordinary building that can easily be remodeled will do.
Use minimal decor
Features of office style and design:
- Lack of partitions between rooms of the office building.
- You should use classic brickwork for wall decoration, and wood flooring for flooring.
- A harmonious combination of antiquity and modernity - exposed ventilation pipes, factory fittings, rough brick and high-tech equipment with stylish decorative elements.
- Minimum decor.
- Simple and practical furniture in an urban style
- Large windows with vertical blinds.
- Zoning using color contrasts.
The office should not be too flashy or bright
Advice The interior design of a loft-style office should not be too bright. In decoration, give preference to light colors that have a positive effect on the work of staff (gray, white, terracotta, light brown).


